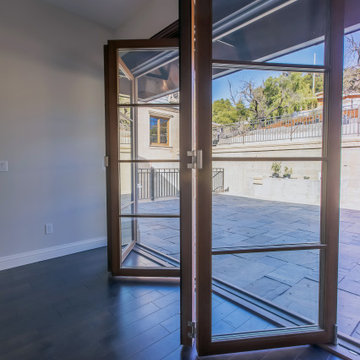リビング (全タイプの天井の仕上げ、コーナー設置型暖炉、暖炉なし、マルチカラーの壁) の写真
絞り込み:
資材コスト
並び替え:今日の人気順
写真 1〜20 枚目(全 128 枚)
1/5

Архитектор-дизайнер: Ирина Килина
Дизайнер: Екатерина Дудкина
サンクトペテルブルクにあるコンテンポラリースタイルのおしゃれな独立型リビング (マルチカラーの壁、無垢フローリング、暖炉なし、壁掛け型テレビ、茶色い床、折り上げ天井、パネル壁) の写真
サンクトペテルブルクにあるコンテンポラリースタイルのおしゃれな独立型リビング (マルチカラーの壁、無垢フローリング、暖炉なし、壁掛け型テレビ、茶色い床、折り上げ天井、パネル壁) の写真

The combination of shades of Pale pink and blush, with freshness of aqua shades, married by elements of décor and lighting depicts the deep sense of calmness requested by our clients with exquisite taste. It accentuates more depths with added art and textures of interest in the area.
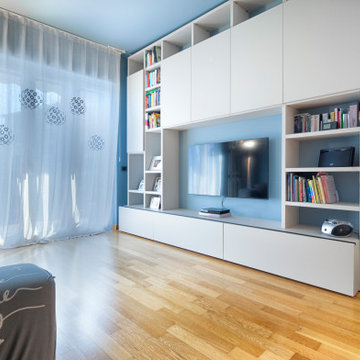
relooking soggiorno
他の地域にある高級な中くらいなモダンスタイルのおしゃれなLDK (ライブラリー、マルチカラーの壁、淡色無垢フローリング、暖炉なし、埋込式メディアウォール、ベージュの床、折り上げ天井) の写真
他の地域にある高級な中くらいなモダンスタイルのおしゃれなLDK (ライブラリー、マルチカラーの壁、淡色無垢フローリング、暖炉なし、埋込式メディアウォール、ベージュの床、折り上げ天井) の写真

I built this on my property for my aging father who has some health issues. Handicap accessibility was a factor in design. His dream has always been to try retire to a cabin in the woods. This is what he got.
It is a 1 bedroom, 1 bath with a great room. It is 600 sqft of AC space. The footprint is 40' x 26' overall.
The site was the former home of our pig pen. I only had to take 1 tree to make this work and I planted 3 in its place. The axis is set from root ball to root ball. The rear center is aligned with mean sunset and is visible across a wetland.
The goal was to make the home feel like it was floating in the palms. The geometry had to simple and I didn't want it feeling heavy on the land so I cantilevered the structure beyond exposed foundation walls. My barn is nearby and it features old 1950's "S" corrugated metal panel walls. I used the same panel profile for my siding. I ran it vertical to match the barn, but also to balance the length of the structure and stretch the high point into the canopy, visually. The wood is all Southern Yellow Pine. This material came from clearing at the Babcock Ranch Development site. I ran it through the structure, end to end and horizontally, to create a seamless feel and to stretch the space. It worked. It feels MUCH bigger than it is.
I milled the material to specific sizes in specific areas to create precise alignments. Floor starters align with base. Wall tops adjoin ceiling starters to create the illusion of a seamless board. All light fixtures, HVAC supports, cabinets, switches, outlets, are set specifically to wood joints. The front and rear porch wood has three different milling profiles so the hypotenuse on the ceilings, align with the walls, and yield an aligned deck board below. Yes, I over did it. It is spectacular in its detailing. That's the benefit of small spaces.
Concrete counters and IKEA cabinets round out the conversation.
For those who cannot live tiny, I offer the Tiny-ish House.
Photos by Ryan Gamma
Staging by iStage Homes
Design Assistance Jimmy Thornton
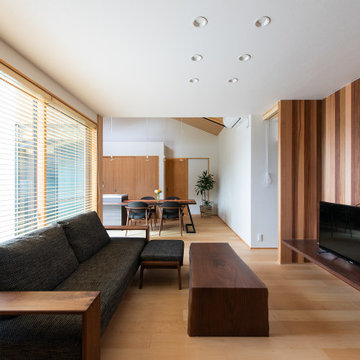
他の地域にある中くらいな和モダンなおしゃれなLDK (ライブラリー、マルチカラーの壁、合板フローリング、暖炉なし、据え置き型テレビ、ベージュの床、クロスの天井、壁紙、アクセントウォール) の写真
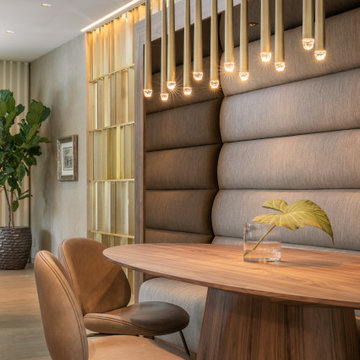
Banquette in Kitchen (Interior Design by Studio D)
デンバーにあるラグジュアリーな中くらいなミッドセンチュリースタイルのおしゃれなリビング (マルチカラーの壁、淡色無垢フローリング、暖炉なし、内蔵型テレビ、三角天井、板張り壁) の写真
デンバーにあるラグジュアリーな中くらいなミッドセンチュリースタイルのおしゃれなリビング (マルチカラーの壁、淡色無垢フローリング、暖炉なし、内蔵型テレビ、三角天井、板張り壁) の写真
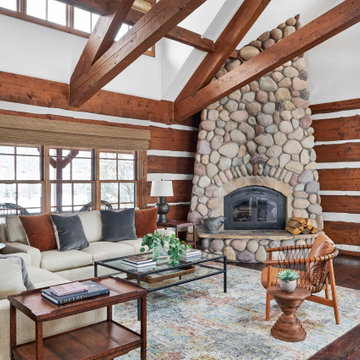
デンバーにあるラスティックスタイルのおしゃれなLDK (マルチカラーの壁、濃色無垢フローリング、コーナー設置型暖炉、石材の暖炉まわり、表し梁、塗装板張りの天井、三角天井、板張り壁) の写真
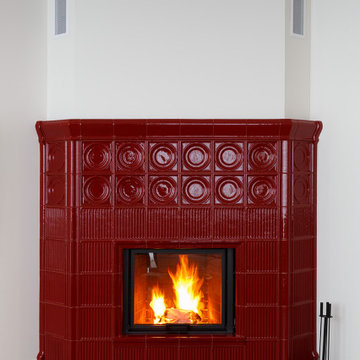
サンクトペテルブルクにある広いコンテンポラリースタイルのおしゃれなLDK (マルチカラーの壁、磁器タイルの床、コーナー設置型暖炉、タイルの暖炉まわり、壁掛け型テレビ、茶色い床、折り上げ天井、レンガ壁) の写真
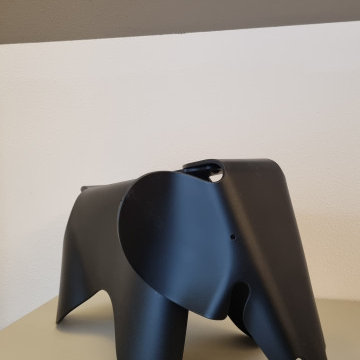
"Quando non ho più il rosso, metto il blu"
Pablo Picasso diceva questa frase esattamente al contrario, in quanto rosso e blu sono colori vincenti, che nonostante non siano complementari funzionano, e anche molto bene. Per darvi un idea della loro forza, nel mercato dell’arte i quadri con colori rossi e blu sono molto più venduti di altri colori.
Ma perchè vi parliamo di ciò?
Il progetto che vi raccontiamo oggi è un Restyling terminato da qualche mese che ha visto come soggetto una Casa Vacanze. Il committente ci ha contattati in quanto necessitava aiuto nel dare carattere ed anima alla loro casa. Effettivamente l’ambiente nonostante fosse stato arredato con pezzi di Design anche molto interessanti, risultava molto piatto, con questa forte presenza del RAL Rosso Rubino utilizzato sia per alcuni elementi della cucina, che per battiscopa e porte interne.
Dopo aver fatto un rilievo dell’intera abitazione tranne la zona bagno,aiutandoci con moodboard, CAD2D e modello 3D abbiamo mostrato al cliente il risultato finale, ovviamente step by step e valutando diverse soluzioni. Dopo averci affidato la direzione lavori abbiamo organizzato tutti i vari lavori da eseguire con le nostre maestranze di fiducia, risparmiando al cliente stress inutile.
Non è stato lasciato nulla al caso, ogni dettaglio ed accessorio è stato scelto per dare forma all’ambiente: dal colore delle pareti, al rosso della parentesi di Flos, al tappeto in fibra di bamboo (che putroppo dalle foto non è visibile), al colore dei cuscini e dei comodini, fino alla carta da parati. Per non farci mancare niente abbiamo disegnato e realizzato su misura la libreria sopra la testiera del letto che ha anche funzione contenitiva oltre che estetica.
Particolare attenzione è stata dedicata alle tende, in quanto siamo stati tra i primi ad aver usato un tessuto realizzato da Inkiosto Bianco come tenda a pannello; ovviamente in linea con tutto il resto.
Il nostro lavoro non consiste solo nel creare ambienti nuovi o rivoluzionari totalmente tramite ristrutturazioni importanti, a volte ci capita anche di entrare nelle vostre cose solo per dargli quel tocco di carattere che ve la farà sentire cucita addosso come un vestito su misura.
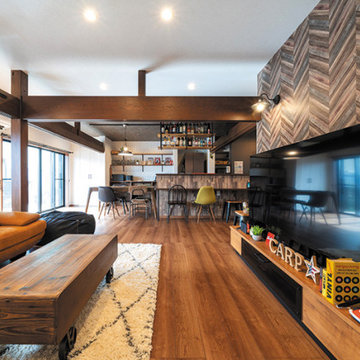
ダイニングキッチン間との空間を梁がゾーニング。ここからの眺めは奥様のお気に入りだとか。
昼間は明るい光が入る掃き出し窓からウッドデッキへと繋がり、気候のいい日はBBQを楽しめます。夜は一転、ブルックリンのバーのような雰囲気に変わり、日常でありながら、どこか非日常感を楽しめます。
他の地域にある広いインダストリアルスタイルのおしゃれなLDK (マルチカラーの壁、無垢フローリング、暖炉なし、据え置き型テレビ、茶色い床、クロスの天井、壁紙、アクセントウォール、白い天井) の写真
他の地域にある広いインダストリアルスタイルのおしゃれなLDK (マルチカラーの壁、無垢フローリング、暖炉なし、据え置き型テレビ、茶色い床、クロスの天井、壁紙、アクセントウォール、白い天井) の写真
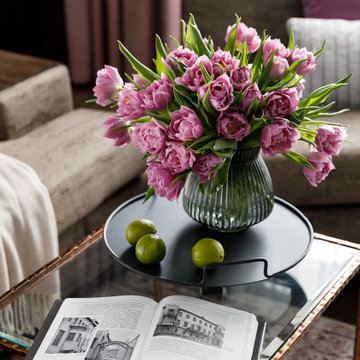
Архитектор-дизайнер: Ирина Килина
Дизайнер: Екатерина Дудкина
サンクトペテルブルクにあるコンテンポラリースタイルのおしゃれな独立型リビング (マルチカラーの壁、無垢フローリング、暖炉なし、壁掛け型テレビ、茶色い床、折り上げ天井、パネル壁) の写真
サンクトペテルブルクにあるコンテンポラリースタイルのおしゃれな独立型リビング (マルチカラーの壁、無垢フローリング、暖炉なし、壁掛け型テレビ、茶色い床、折り上げ天井、パネル壁) の写真
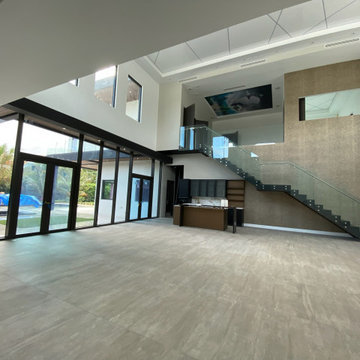
マイアミにあるラグジュアリーな広いモダンスタイルのおしゃれなリビング (マルチカラーの壁、塗装フローリング、暖炉なし、テレビなし、グレーの床、折り上げ天井、壁紙、白い天井) の写真
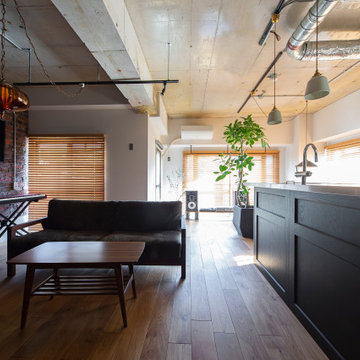
大阪にあるインダストリアルスタイルのおしゃれなLDK (マルチカラーの壁、無垢フローリング、暖炉なし、据え置き型テレビ、茶色い床、表し梁、レンガ壁) の写真
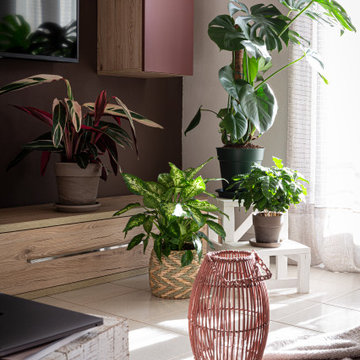
Progetto di Interior Styling di un soggiorno molto luminoso, posizionato al primo piano di un edificio degli anni 50, a Vercelli.
Partendo da un arredo iniziale blu degli anni '80 ed un grande divano ad angolo sotto la finestra, la richiesta era quella di mantenere solo il pavimento esistente e creare un ambiente rilassante ma allo stesso tempo giocoso, con piante e legno.
Si è optato per una parete attrezzata moderna in legno di rovere, a rendere tutto più naturale è l'utilizzo di tessuti come il cotone e la iuta in colori neutri.
Le due pareti color cioccolato scaldano l'atmosfera ed i quadri di Klimt e
Renoir completano il tutto dando un tocco eclettico e movimentato.
Le Piante che ho scelto per questo soggiorno: Monstera Deliciosa, Calathea Triostar, Pianta del Caffè, Dieffenbachia Camilla, Dracaena, Begonia Maculata.
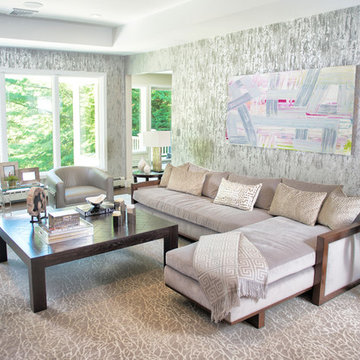
www.laramichelle.com
ニューヨークにある中くらいなコンテンポラリースタイルのおしゃれなリビング (マルチカラーの壁、濃色無垢フローリング、暖炉なし、茶色い床、折り上げ天井、壁紙、白い天井) の写真
ニューヨークにある中くらいなコンテンポラリースタイルのおしゃれなリビング (マルチカラーの壁、濃色無垢フローリング、暖炉なし、茶色い床、折り上げ天井、壁紙、白い天井) の写真
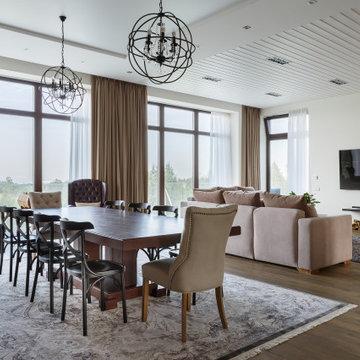
サンクトペテルブルクにある広いコンテンポラリースタイルのおしゃれなLDK (マルチカラーの壁、磁器タイルの床、茶色い床、レンガ壁、コーナー設置型暖炉、タイルの暖炉まわり、壁掛け型テレビ、折り上げ天井) の写真

リビングの吹き抜け。2階の窓も二面採光になっていて、日中は時間を問わずリビングに光を落としています。「夕方、陽が落ちるまで電気をつけることはないですね」と奥さま。あちこちにあたたかな陽だまりができています。「この吹き抜けは、リガードさんからの提案でした。2階の1部屋をなくしても、住まい全体で考えると、それ以上の広がりを感じられます。私たちの大好きな場所ですね」とKさまご夫妻。
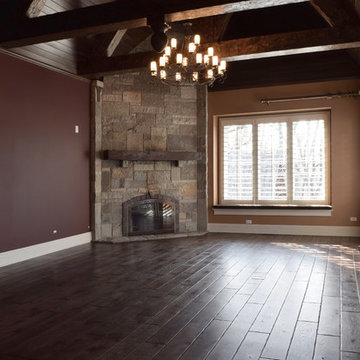
Custom trusses in the vaulted ceiling flank the soft glow of a crystal chandelier as the rustic wide-plank floor guides the eye to an impressive limestone fireplace fit for a castle. Floor: 6-3/4” wide-plank + 28”x 28” Versailles parquet | Vintage French Oak | Rustic Character | Victorian Collection | Tuscany edge | medium distressed | color JDS Walnut | Satin Hardwax Oil. For more information please email us at: sales@signaturehardwoods.com
リビング (全タイプの天井の仕上げ、コーナー設置型暖炉、暖炉なし、マルチカラーの壁) の写真
1

