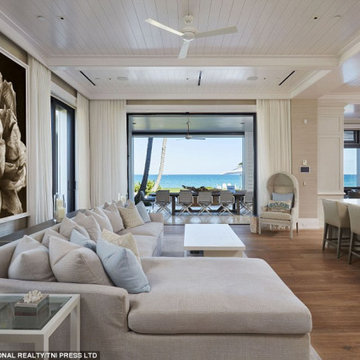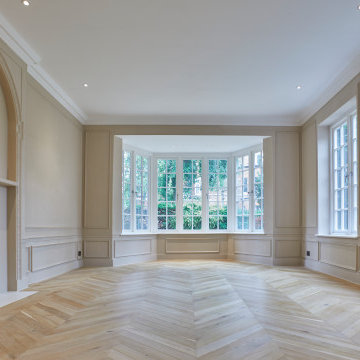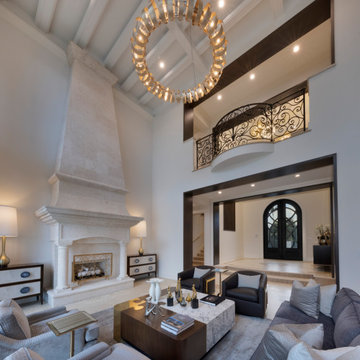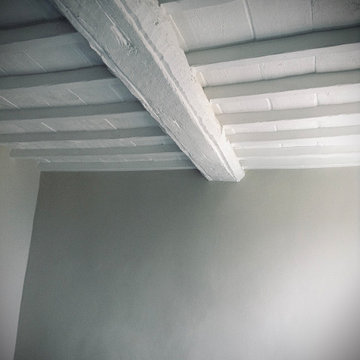巨大なグレーのリビング (全タイプの天井の仕上げ) の写真
絞り込み:
資材コスト
並び替え:今日の人気順
写真 121〜140 枚目(全 204 枚)
1/4
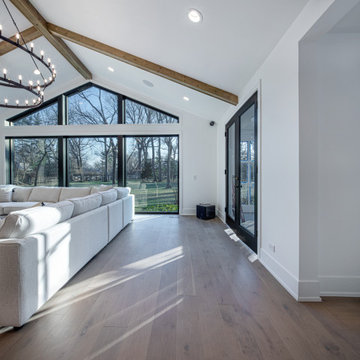
Open living area with custom wide plank flooring, white walls and chandelier.
シカゴにある高級な巨大なトランジショナルスタイルのおしゃれなLDK (白い壁、無垢フローリング、茶色い床、表し梁) の写真
シカゴにある高級な巨大なトランジショナルスタイルのおしゃれなLDK (白い壁、無垢フローリング、茶色い床、表し梁) の写真
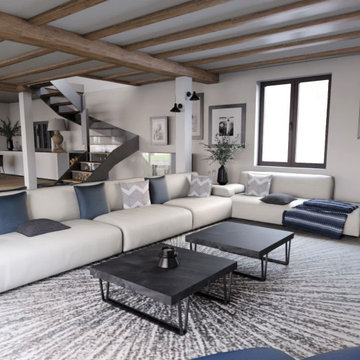
Rénovation rez de chaussé d'une maison traditionnelle Normande, dans un style chic et imtemporel.
Le bois des poutres est mis en valeur par des teintes douces et réhaussées par du bleu et noir
Vous avez un projet de rénovation, contactez moi
Jeanne Pezeril
JLDECORR
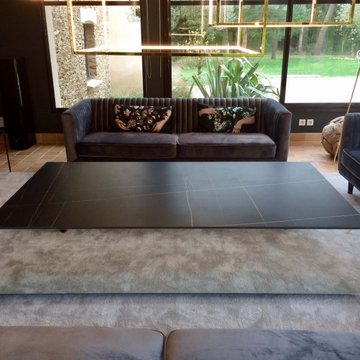
Ce projet nous a demandé une recherche de mobilier pour deux salons. Ces salons sont tous les deux dans la même pièce.
Grand manoir dans un ancien domaine viticole près de Nantes nous n’avons fais que très peau de travaux dans cette pièce si ce n’est que la peinture du mur en noir. La plupart du manoir avait déjà été remis au goût du jour par les anciens propriétaires.
Dans cette immense pièce de plus de 80m2, nous avons donc fait 4 espaces différents : 2 salons, un coin cabinet de curiosité, et un petit jardin d’intérieur.
Le salon principal est celui qui prend le plus d’espace dans la pièce. Il se compose de 3 canapés et 2 fauteuils de couleur sombre pour les poser dans l’espace. Le fait que la matière soit en velours leur apport un aspect nacré qui renvoie la lumière. Celle ci arrive directement des 3 baies vitrées qui encadrent le salon.
La table basse, créée spécialement pour ce salon est encadrée de miroirs qui agrandissent eux aussi la pièce. Et rendent surtout la table imposante. Son plateau est en céramique effet marbre noir avec des rayures blanches et orangées. Tout cela contribue à rendre ce salon imposant mais qui nous invite tout de même à recevoir.
Un salon plus petit et sur des couleurs plus neutres se trouve à côté. Les canapé capitonnés, le gris, le bois, les coussins et les plaids sont là pour donner l’envie de se lover près de la cheminée ou devant un bon film.
La recherche de mobilier est aussi passée par la création d’un jardin d’intérieur, liant les différents espaces. Nous retrouvons dans celui-ci un grand palmier de 4,5 mètres, et différentes plantes grasses et exotiques.
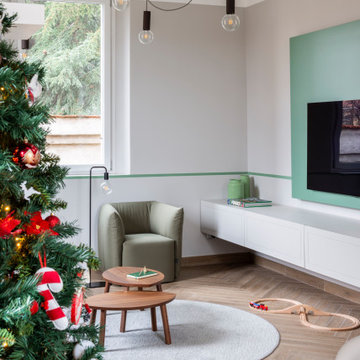
Zona giorno con mobile e pannello tv realizzati su misura e laccati a campione, lampadario a sospensione a più calate di Gigambarelli, poltrona Jill di BolzanLetti e tappeto rotondo di BesanaCarpetLab.
Fotografia by Giacomo Introzzi
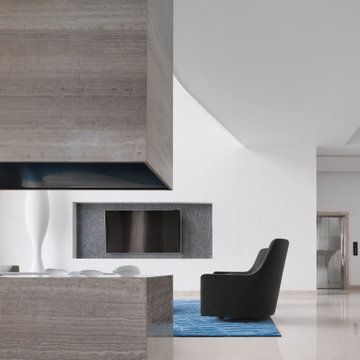
The Cloud Villa is so named because of the grand central stair which connects the three floors of this 800m2 villa in Shanghai. It’s abstract cloud-like form celebrates fluid movement through space, while dividing the main entry from the main living space.
As the main focal point of the villa, it optimistically reinforces domesticity as an act of unencumbered weightless living; in contrast to the restrictive bulk of the typical sprawling megalopolis in China. The cloud is an intimate form that only the occupants of the villa have the luxury of using on a daily basis. The main living space with its overscaled, nearly 8m high vaulted ceiling, gives the villa a sacrosanct quality.
Contemporary in form, construction and materiality, the Cloud Villa’s stair is classical statement about the theater and intimacy of private and domestic life.
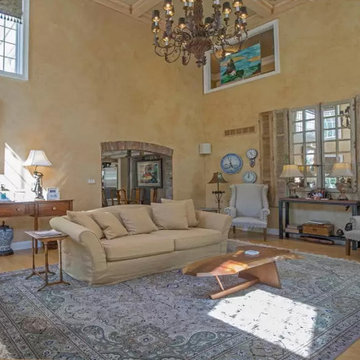
Nejad's gorgeous one of a kind very fine genuine Persian Tabriz 10' x 13' Oriental rug in neutral tones defines the seating area and adds scale and design to this client's large open living room with high a coffered ceiling and light hardwood floors.
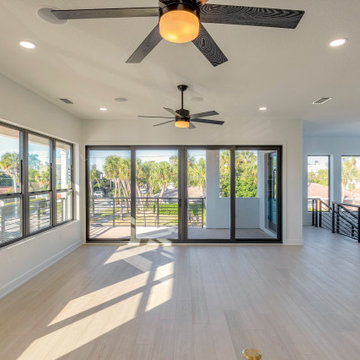
Welcome to our latest project, where we fuse functionality with elegance to create your dream living space. From the moment you step through the wooden doors, you'll be greeted by the warm glow of our carefully selected ceiling lights, illuminating the path to luxury and comfort.
Feel the breeze of sophistication with our luxury fan, designed to complement the modern aesthetic of your home. As you walk across the meticulously laid tiles floor, each step whispers of quality and craftsmanship.
Gaze through the expansive glass window, framing picturesque views and inviting natural light to dance across your interiors. Enhance privacy and ambiance with our Window Blinds and Shutters, offering both style and functionality.
Nestled in the heart of the vibrant 33756 area, our team of General Contracting experts is dedicated to bringing your vision to life. With a focus on Clearwater Fl's coastal charm, we specialize in crafting Custom Homes and seamless Home Additions that seamlessly blend with the surrounding landscape.
Explore endless Interior Ideas and Remodeling Ideas tailored to your tastes, as we reimagine your space with a touch of modern elegance. Step into the future with our designs for the Modern House, where every detail is thoughtfully curated to reflect your unique style.
Unwind in your private balcony room, an oasis of tranquility amidst the hustle and bustle of Tampa life. At our project, we don't just build houses – we create homes where memories are made, dreams are realized, and modern luxury meets timeless comfort. Welcome to your new beginning.
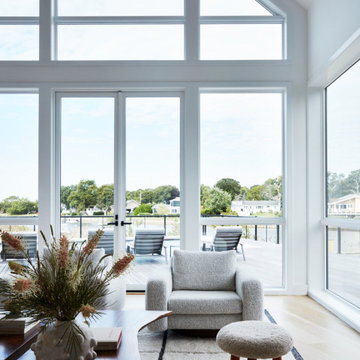
ニューヨークにある高級な巨大なモダンスタイルのおしゃれなリビング (白い壁、淡色無垢フローリング、標準型暖炉、石材の暖炉まわり、三角天井) の写真
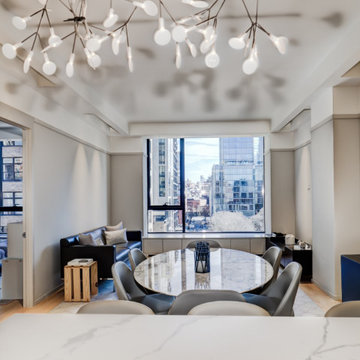
This Hudson Square 3 Bedroom/2.5 Bath was built new in 2006 and was in dire need of an uplift. The project included new solid maple flooring, new kitchen, bathrooms, built-in's, custom lighting, and custom mill work storage built-ins and vanities throughout.
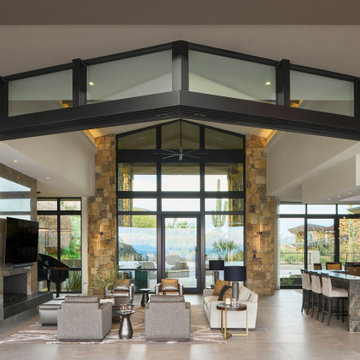
フェニックスにあるラグジュアリーな巨大なコンテンポラリースタイルのおしゃれなLDK (白い壁、セラミックタイルの床、両方向型暖炉、石材の暖炉まわり、壁掛け型テレビ、グレーの床、三角天井) の写真
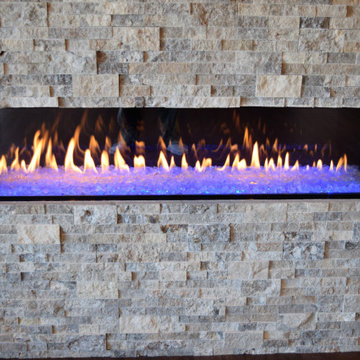
他の地域にある高級な巨大なおしゃれなLDK (濃色無垢フローリング、標準型暖炉、石材の暖炉まわり、壁掛け型テレビ、茶色い床、三角天井) の写真
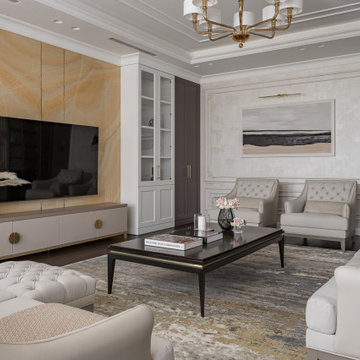
Студия дизайна интерьера D&D design реализовали проект 4х комнатной квартиры площадью 225 м2 в ЖК Кандинский для молодой пары.
Разрабатывая проект квартиры для молодой семьи нашей целью являлось создание классического интерьера с грамотным функциональным зонированием. В отделке использовались натуральные природные материалы: дерево, камень, натуральный шпон.
Главной отличительной чертой данного интерьера является гармоничное сочетание классического стиля и современной европейской мебели премиальных фабрик создающих некую игру в стиль.
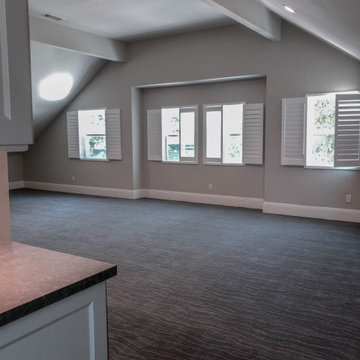
Malibu, CA - Complete Remodel / Up stairs Recreational Room Conversion
ロサンゼルスにあるお手頃価格の巨大なコンテンポラリースタイルのおしゃれなリビング (グレーの壁、カーペット敷き、グレーの床、表し梁、全タイプの壁の仕上げ、グレーの天井) の写真
ロサンゼルスにあるお手頃価格の巨大なコンテンポラリースタイルのおしゃれなリビング (グレーの壁、カーペット敷き、グレーの床、表し梁、全タイプの壁の仕上げ、グレーの天井) の写真
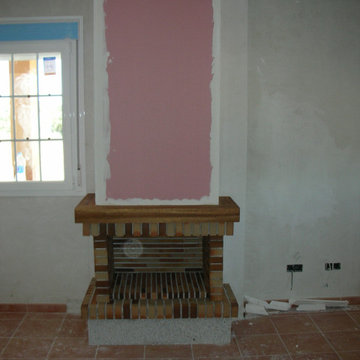
Suministro y colocación de solado en barro cocido hidrófugo, con junta de cemento hidrófugo, terminación en su color natural. Guarnecido y enlucido de yeso, en paramentos horizontales y verticales. Aplicación manual de dos manos de pintura a la esponja, en dos colores, acabado mate; sobre paramento interior de yeso o escayola, vertical, de hasta 3 metros de altura. El precio incluye la protección de los elementos del entorno que puedan verse afectados durante los trabajos y la resolución de puntos singulares.

大家族が一家団欒できるリビングとなりました。
他の地域にあるラグジュアリーな巨大な和モダンなおしゃれなLDK (茶色い壁、淡色無垢フローリング、壁掛け型テレビ、茶色い床、クロスの天井、壁紙、白い天井) の写真
他の地域にあるラグジュアリーな巨大な和モダンなおしゃれなLDK (茶色い壁、淡色無垢フローリング、壁掛け型テレビ、茶色い床、クロスの天井、壁紙、白い天井) の写真
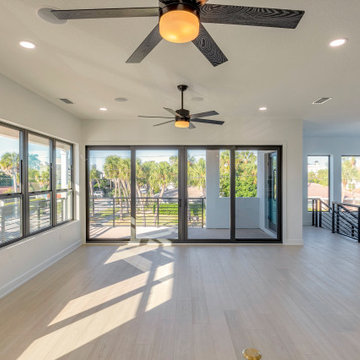
Welcome to our project in Clearwater, FL, where luxury meets coastal charm! In the heart of the vibrant 33756 area, we're crafting custom homes and breathtaking home additions. With meticulous attention to detail and expert general contracting, we're transforming spaces with stunning concrete flooring and elegant ceiling lights. Embrace the beauty of the outdoors with sleek glass doors and windows, framed by lush green grass and stylish grill fences. Inside, discover a world of interior ideas, from modern white walls to curated plants and chic window blinds and shutters. Let us guide you through the journey of remodeling and bring your remodeling ideas to life in the dynamic city of Tampa. Welcome to a space where every detail reflects your unique style and vision.
巨大なグレーのリビング (全タイプの天井の仕上げ) の写真
7
