ベージュの、黒いリビング (全タイプの天井の仕上げ、標準型暖炉、茶色い壁) の写真
絞り込み:
資材コスト
並び替え:今日の人気順
写真 1〜20 枚目(全 22 枚)

The cantilevered living room of this incredible mid century modern home still features the original wood wall paneling and brick floors. We were so fortunate to have these amazing original features to work with. Our design team brought in a new modern light fixture, MCM furnishings, lamps and accessories. We utilized the client's existing rug and pulled our room's inspiration colors from it. Bright citron yellow accents add a punch of color to the room. The surrounding built-in bookcases are also original to the room.

ロンドンにある広いインダストリアルスタイルのおしゃれなLDK (茶色い壁、標準型暖炉、レンガの暖炉まわり、グレーの床、レンガ壁、ルーバー天井) の写真

ソルトレイクシティにあるラグジュアリーな巨大なモダンスタイルのおしゃれなLDK (ライブラリー、茶色い壁、カーペット敷き、標準型暖炉、茶色い床、板張り天井、塗装板張りの壁) の写真

Scott Amundson Photography
ミネアポリスにあるラスティックスタイルのおしゃれなLDK (コンクリートの床、標準型暖炉、茶色い壁、グレーの床、三角天井、板張り天井、板張り壁) の写真
ミネアポリスにあるラスティックスタイルのおしゃれなLDK (コンクリートの床、標準型暖炉、茶色い壁、グレーの床、三角天井、板張り天井、板張り壁) の写真

The floor plan of this beautiful Victorian flat remained largely unchanged since 1890 – making modern living a challenge. With support from our engineering team, the floor plan of the main living space was opened to not only connect the kitchen and the living room but also add a dedicated dining area.

Modern living room with dual facing sofa...Enjoy a book in front of a fireplace or watch your favorite movie and feel like you have two "special places" in one room. Perfect also for entertaining.

VPC’s featured Custom Home Project of the Month for March is the spectacular Mountain Modern Lodge. With six bedrooms, six full baths, and two half baths, this custom built 11,200 square foot timber frame residence exemplifies breathtaking mountain luxury.
The home borrows inspiration from its surroundings with smooth, thoughtful exteriors that harmonize with nature and create the ultimate getaway. A deck constructed with Brazilian hardwood runs the entire length of the house. Other exterior design elements include both copper and Douglas Fir beams, stone, standing seam metal roofing, and custom wire hand railing.
Upon entry, visitors are introduced to an impressively sized great room ornamented with tall, shiplap ceilings and a patina copper cantilever fireplace. The open floor plan includes Kolbe windows that welcome the sweeping vistas of the Blue Ridge Mountains. The great room also includes access to the vast kitchen and dining area that features cabinets adorned with valances as well as double-swinging pantry doors. The kitchen countertops exhibit beautifully crafted granite with double waterfall edges and continuous grains.
VPC’s Modern Mountain Lodge is the very essence of sophistication and relaxation. Each step of this contemporary design was created in collaboration with the homeowners. VPC Builders could not be more pleased with the results of this custom-built residence.
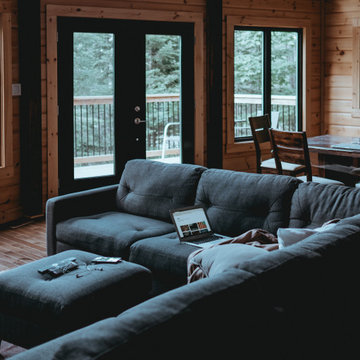
Enhance your cabin vibes with a set of doors that expand the natural light that enters your home. These VistaGrande double doors really can open up your space.
Check out more options with us at ELandELWoodProducts.com
#door #doors #exteriordoors #vistagrande #doubledoors #cabin #cabinvibes #home #house #cabinideas
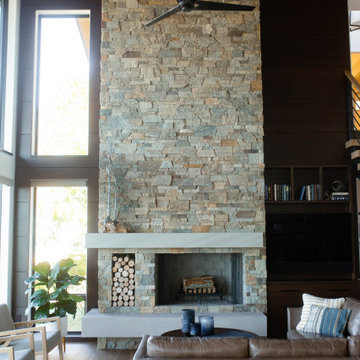
グランドラピッズにあるコンテンポラリースタイルのおしゃれなLDK (無垢フローリング、積石の暖炉まわり、茶色い床、板張り天井、茶色い壁、板張り壁、標準型暖炉) の写真
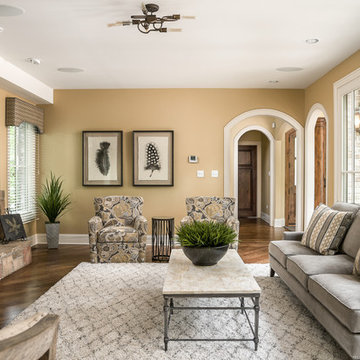
Picture Perfect House
シカゴにあるトラディショナルスタイルのおしゃれなリビング (茶色い壁、濃色無垢フローリング、標準型暖炉、石材の暖炉まわり、茶色い床) の写真
シカゴにあるトラディショナルスタイルのおしゃれなリビング (茶色い壁、濃色無垢フローリング、標準型暖炉、石材の暖炉まわり、茶色い床) の写真
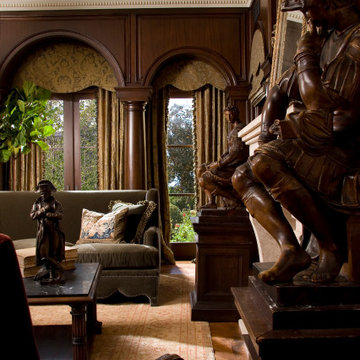
Traditional Formal living room with all of the old world charm
他の地域にあるラグジュアリーな広いシャビーシック調のおしゃれなリビング (茶色い壁、淡色無垢フローリング、標準型暖炉、石材の暖炉まわり、内蔵型テレビ、茶色い床、格子天井、壁紙) の写真
他の地域にあるラグジュアリーな広いシャビーシック調のおしゃれなリビング (茶色い壁、淡色無垢フローリング、標準型暖炉、石材の暖炉まわり、内蔵型テレビ、茶色い床、格子天井、壁紙) の写真
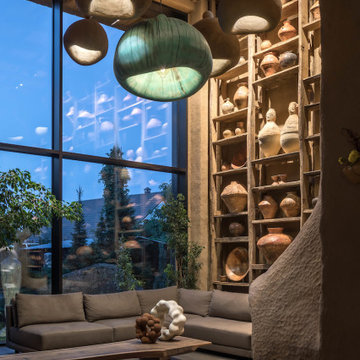
Details of living room interior.
他の地域にあるラグジュアリーな広いトラディショナルスタイルのおしゃれなリビング (茶色い壁、セラミックタイルの床、標準型暖炉、タイルの暖炉まわり、テレビなし、グレーの床、板張り天井) の写真
他の地域にあるラグジュアリーな広いトラディショナルスタイルのおしゃれなリビング (茶色い壁、セラミックタイルの床、標準型暖炉、タイルの暖炉まわり、テレビなし、グレーの床、板張り天井) の写真
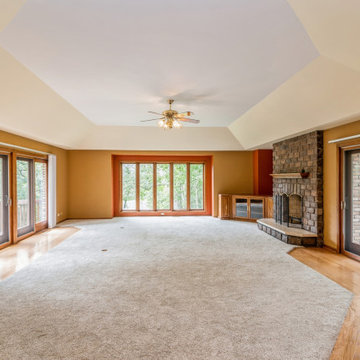
Expansive living room with fireplace and custom cabinetry. Designed by James W Tharp.
シカゴにある広いトラディショナルスタイルのおしゃれなLDK (茶色い壁、カーペット敷き、標準型暖炉、石材の暖炉まわり、壁掛け型テレビ、白い床、折り上げ天井) の写真
シカゴにある広いトラディショナルスタイルのおしゃれなLDK (茶色い壁、カーペット敷き、標準型暖炉、石材の暖炉まわり、壁掛け型テレビ、白い床、折り上げ天井) の写真
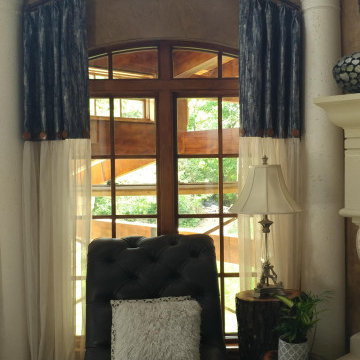
This beautiful, large great room just needed a little softening from these creative custom curtains. The curtain design included custom iron hardware bent to the shape of the arched windows and plaster. Buttons were added for a fun detail.
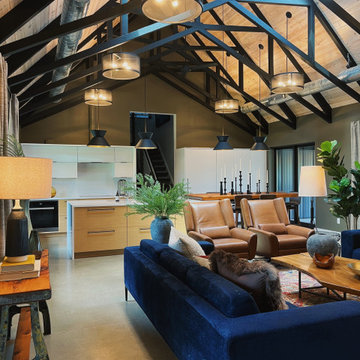
他の地域にある広いモダンスタイルのおしゃれなLDK (茶色い壁、コンクリートの床、標準型暖炉、積石の暖炉まわり、壁掛け型テレビ、グレーの床、三角天井) の写真
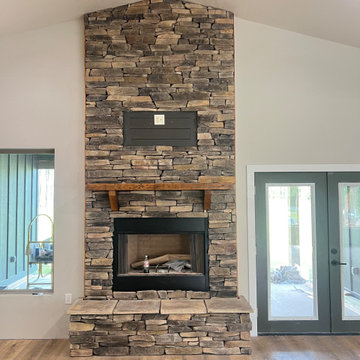
Homeowner had great variety of stone, so stacking was made possible. we had some skirting on the exterior, but as job progressed keeping tight was becoming harder as homeowner had a very limited amount available. Regardless the interior was what we focused on and it turned our great!!
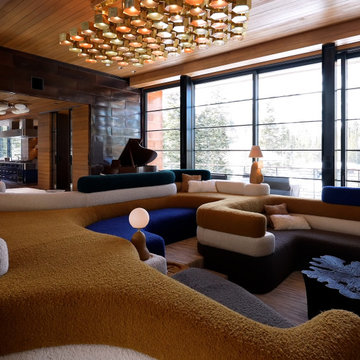
Situated amongst walls of glass, this expansive living room features motorized sliding glass doors that open right up to a wraparound terrace and scenic landscape.
Custom windows, doors, and hardware designed and furnished by Thermally Broken Steel USA.
Other sources:
Beehive Chandelier by Galerie Glustin.
Custom bouclé sofa by Jouffre.
Custom coffee table by Newell Design Studios.
Lamps by Eny Lee Parker.
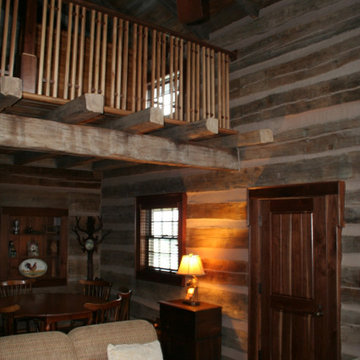
Underneath this bedroom loft is a dining and living area.
他の地域にある中くらいなおしゃれなリビングロフト (茶色い壁、無垢フローリング、標準型暖炉、石材の暖炉まわり、茶色い床、表し梁、板張り壁) の写真
他の地域にある中くらいなおしゃれなリビングロフト (茶色い壁、無垢フローリング、標準型暖炉、石材の暖炉まわり、茶色い床、表し梁、板張り壁) の写真
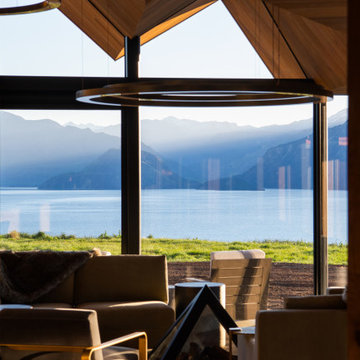
他の地域にある巨大なモダンスタイルのおしゃれなLDK (茶色い壁、コンクリートの床、標準型暖炉、コンクリートの暖炉まわり、グレーの床、板張り天井、羽目板の壁) の写真
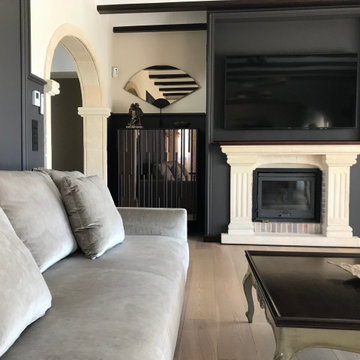
After building a new bedroom on upper floor, we started a renovation of the ground floor of the villa. With no change in construction and electricity, it was more about decoration of space. We built a wall structure around a fireplace to mount a TV. The walls were decorated with Orac mouldings and painted in dark chocolate color. New furniture, like sofa and bar cabinets are mixed with the old items, like dinning set and central table.
ベージュの、黒いリビング (全タイプの天井の仕上げ、標準型暖炉、茶色い壁) の写真
1