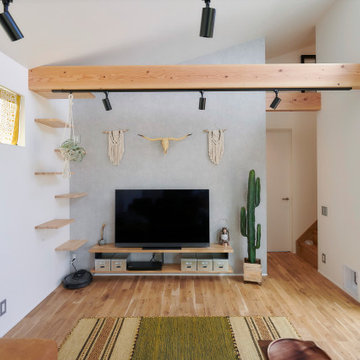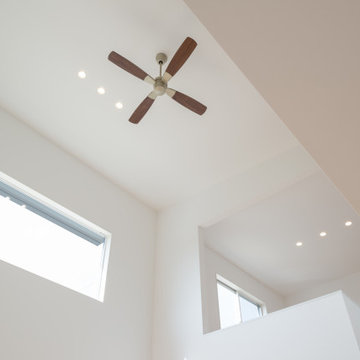LDK (白い天井、淡色無垢フローリング) の写真
絞り込み:
資材コスト
並び替え:今日の人気順
写真 161〜180 枚目(全 753 枚)
1/4
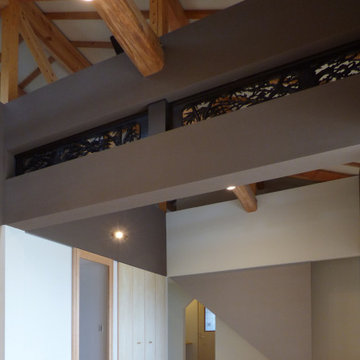
小屋裏の梁を表してロフトとワンルームで繋がるリビング。既存の欄間を同じ位置に残しました。
他の地域にある中くらいな和モダンなおしゃれなLDK (白い壁、淡色無垢フローリング、据え置き型テレビ、表し梁、壁紙、白い天井) の写真
他の地域にある中くらいな和モダンなおしゃれなLDK (白い壁、淡色無垢フローリング、据え置き型テレビ、表し梁、壁紙、白い天井) の写真
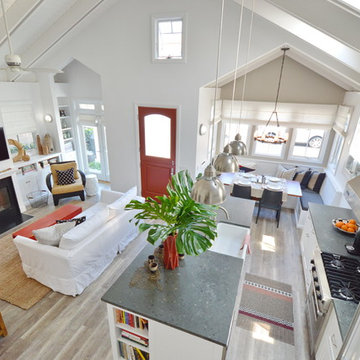
ロサンゼルスにある中くらいなビーチスタイルのおしゃれなリビング (白い壁、淡色無垢フローリング、標準型暖炉、漆喰の暖炉まわり、壁掛け型テレビ、茶色い床、三角天井、白い天井) の写真
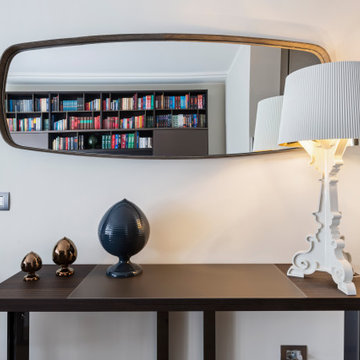
Evoluzione di un progetto di ristrutturazione completa appartamento da 110mq
ミラノにある高級な広いコンテンポラリースタイルのおしゃれなLDK (白い壁、淡色無垢フローリング、暖炉なし、埋込式メディアウォール、茶色い床、折り上げ天井、コンクリートの壁、白い天井) の写真
ミラノにある高級な広いコンテンポラリースタイルのおしゃれなLDK (白い壁、淡色無垢フローリング、暖炉なし、埋込式メディアウォール、茶色い床、折り上げ天井、コンクリートの壁、白い天井) の写真
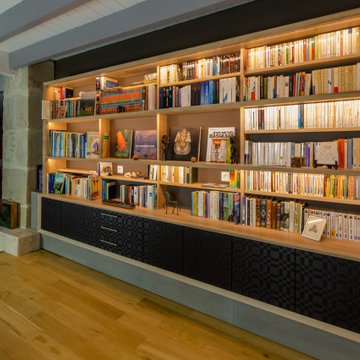
Le nom de VIRGINIA n'a pas été attribué au hasard. Effectivement, cette bibliothèque a été nommée après l'autrice Virginia Woolf !
We didn’t choose the name VIRGINIA randomly. As a matter of fact, it stands for Virginia Woolf, the famous feminist writer.
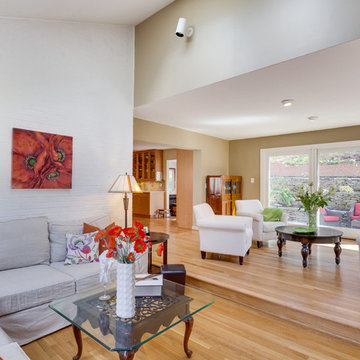
Photographs provided by Ashley Sullivan, Exposurely.
ワシントンD.C.にある広いコンテンポラリースタイルのおしゃれなLDK (ベージュの壁、淡色無垢フローリング、ベージュの床、三角天井、レンガ壁、白い天井) の写真
ワシントンD.C.にある広いコンテンポラリースタイルのおしゃれなLDK (ベージュの壁、淡色無垢フローリング、ベージュの床、三角天井、レンガ壁、白い天井) の写真
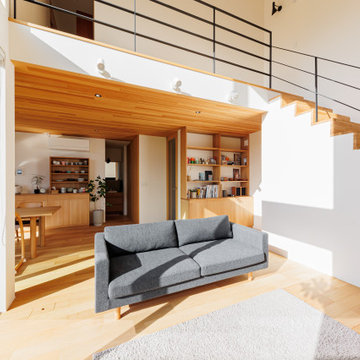
リビングの大きな吹抜けにシーリングファンを設け、空調効率を高めている。
パッシブデザインを活かし、大開口の窓からは西日の強い陽射しが入らないようにレイアウト。
ひな壇状の階段の下は階段の下は収納スペース。階段の手摺は、スチール手摺を採用し、スッキリした印象に。
他の地域にある中くらいな北欧スタイルのおしゃれなLDK (白い壁、淡色無垢フローリング、暖炉なし、壁掛け型テレビ、ベージュの床、クロスの天井、壁紙、吹き抜け、白い天井) の写真
他の地域にある中くらいな北欧スタイルのおしゃれなLDK (白い壁、淡色無垢フローリング、暖炉なし、壁掛け型テレビ、ベージュの床、クロスの天井、壁紙、吹き抜け、白い天井) の写真
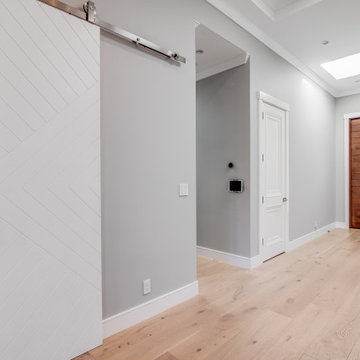
Transitional classic living room with white oak hardwood floors, white painted cabinets, wood stained shelves, indoor-outdoor style doors, and tiled fireplace.
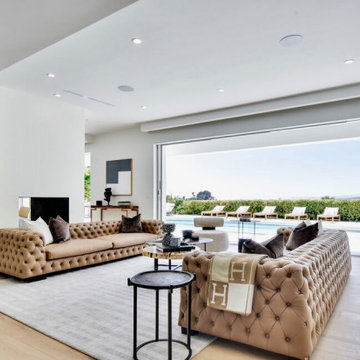
The formal living room is vast yet intimate. It opens onto the entertainment deck outside. The cerused white oak flooring continues throughout the home with the exception of the kitchen/dining area and the bathrooms.
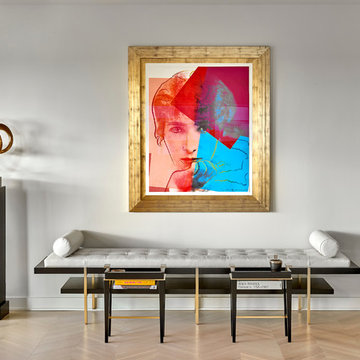
Tony Soluri Photography
シカゴにある高級な広いコンテンポラリースタイルのおしゃれなリビング (グレーの壁、淡色無垢フローリング、暖炉なし、テレビなし、ベージュの床、白い天井、グレーと黒) の写真
シカゴにある高級な広いコンテンポラリースタイルのおしゃれなリビング (グレーの壁、淡色無垢フローリング、暖炉なし、テレビなし、ベージュの床、白い天井、グレーと黒) の写真
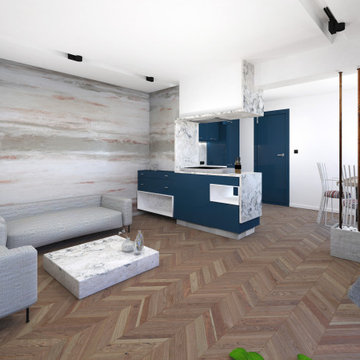
Open plan living room with smooth transition to the kitchen and dining room. The floor is made of light wood, which combines great with light grey furniture. The sofas are made to order with individual sizes and specially selected upholstery. The wall is with handmade decorative paint. A wonderful addition to the interior are the marble table and the designer lamp under the picture.
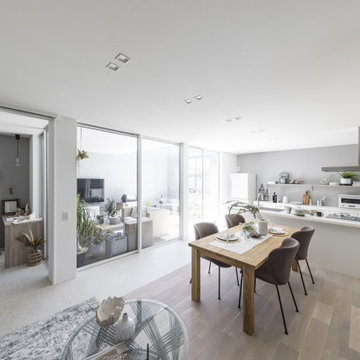
一階は生活に必要な要素をしっかりと納め、2階に暮らしの機能を集約した、快適に暮らすコンパクトな間取り。プライバシーを守りながらも、開放的な暮らしを満喫できる空間です。広いLDKは家族が一緒にいながら自分のやりたいことをできる空間。お互いの存在を感じつつも、ストレスは感じないここちよい距離をつくります。
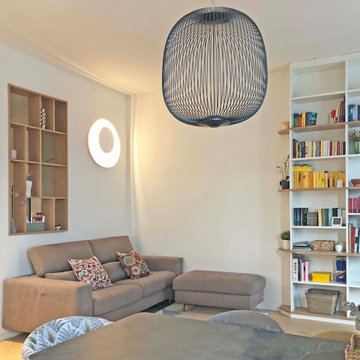
ampio soggiorno con divano puf, libreria disegnata e realizzata su misura con televisore sospeso e tavolo da pranzo. lampade design Foscarini.
ミラノにある高級な広いモダンスタイルのおしゃれなLDK (ライブラリー、ベージュの壁、淡色無垢フローリング、暖炉なし、壁掛け型テレビ、白い天井) の写真
ミラノにある高級な広いモダンスタイルのおしゃれなLDK (ライブラリー、ベージュの壁、淡色無垢フローリング、暖炉なし、壁掛け型テレビ、白い天井) の写真
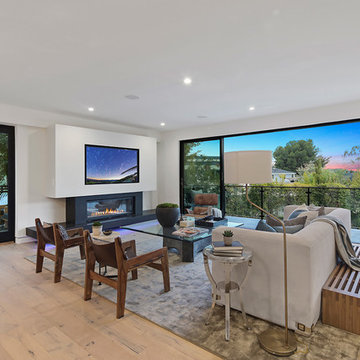
Open space living room with front balcony overlooking a stunning mountain view.
ロサンゼルスにある広いモダンスタイルのおしゃれなLDK (白い壁、淡色無垢フローリング、横長型暖炉、壁掛け型テレビ、ベージュの床、白い天井) の写真
ロサンゼルスにある広いモダンスタイルのおしゃれなLDK (白い壁、淡色無垢フローリング、横長型暖炉、壁掛け型テレビ、ベージュの床、白い天井) の写真
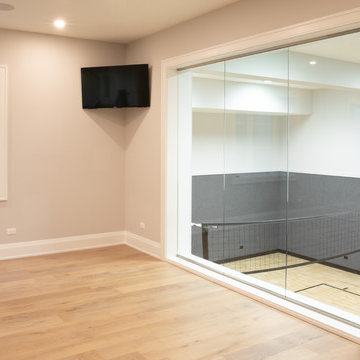
Living area with custom engineered hardwood flooring and gray walls with a view of indoor court.
シカゴにあるラグジュアリーな広いモダンスタイルのおしゃれなLDK (グレーの壁、淡色無垢フローリング、コーナー型テレビ、ベージュの床、三角天井、白い天井) の写真
シカゴにあるラグジュアリーな広いモダンスタイルのおしゃれなLDK (グレーの壁、淡色無垢フローリング、コーナー型テレビ、ベージュの床、三角天井、白い天井) の写真
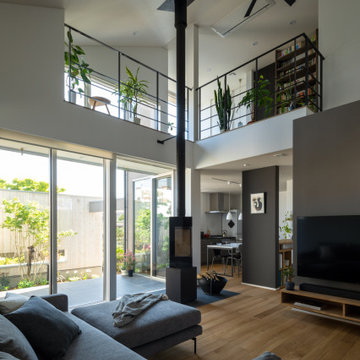
屋根の勾配を活かして2階ホールとつながるリビング。開放的な空間で、リビングにいながら2階の観葉植物も楽しめます。
他の地域にあるモダンスタイルのおしゃれなリビング (グレーの壁、淡色無垢フローリング、薪ストーブ、タイルの暖炉まわり、壁掛け型テレビ、黒い床、クロスの天井、壁紙、アクセントウォール、白い天井) の写真
他の地域にあるモダンスタイルのおしゃれなリビング (グレーの壁、淡色無垢フローリング、薪ストーブ、タイルの暖炉まわり、壁掛け型テレビ、黒い床、クロスの天井、壁紙、アクセントウォール、白い天井) の写真
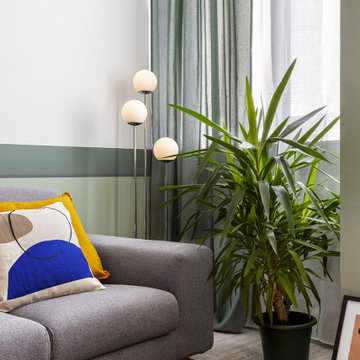
Un ufficio, moderno, lineare e neutro viene riconvertito in abitazione e reso accogliente attraverso un gioco di colori, rivestimenti e decor. La sua particolare conformazione, costituita da uno stretto corridoio, è stata lo stimolo alla progettazione che si è trasformato da limite in opportunità.
Lo spazio si presenta trasformato e ripartito, illuminato da grandi finestre a nastro che riempiono l’ambiente di luce naturale. L’intervento è consistito quindi nella valorizzazione degli ambienti esistenti, monocromatici e lineari che, grazie ai giochi volumetrici già presenti, si prestavano adeguatamente ad un gioco cromatico e decorativo.
I colori scelti hanno delineato gli ambienti e ne hanno aumentato lo spazio . Il verde del living, nelle due tonalità, esprime rigenerazione e rinascita, portandoci a respirare più profondamente e trasmettendo fiducia e sicurezza. Favorisce l’abbassamento della pressione sanguigna stimolando l’ipofisi: l’ideale per la zona giorno! La palette cromatica comprende anche bianco che fa da tela neutra, aiutando ad alleggerire l’ambiente conferendo equilibrio e serenità.
La cucina è il cuore della casa, racchiusa in un “cubo” cromatico che infonde apertura e socialità, generando un ambiente dinamico e multifunzionale. Diventa il luogo per accogliere e condividere, accompagnati dal rosso mattone, colore che aumenta l’energia e stimola l’appetito
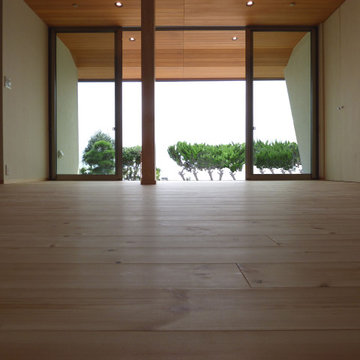
海の見えるウッドデッキに続くリビングルーム
他の地域にある中くらいな和モダンなおしゃれなLDK (白い壁、淡色無垢フローリング、表し梁、壁紙、据え置き型テレビ、白い天井) の写真
他の地域にある中くらいな和モダンなおしゃれなLDK (白い壁、淡色無垢フローリング、表し梁、壁紙、据え置き型テレビ、白い天井) の写真
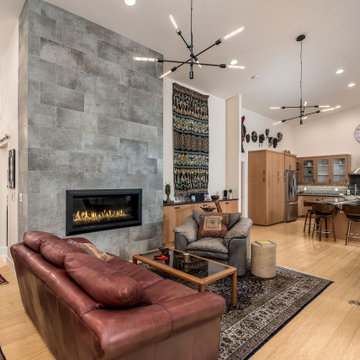
This 2 story home was originally built in 1952 on a tree covered hillside. Our company transformed this little shack into a luxurious home with a million dollar view by adding high ceilings, wall of glass facing the south providing natural light all year round, and designing an open living concept. The home has a built-in gas fireplace with tile surround, custom IKEA kitchen with quartz countertop, bamboo hardwood flooring, two story cedar deck with cable railing, master suite with walk-through closet, two laundry rooms, 2.5 bathrooms, office space, and mechanical room.
LDK (白い天井、淡色無垢フローリング) の写真
9
