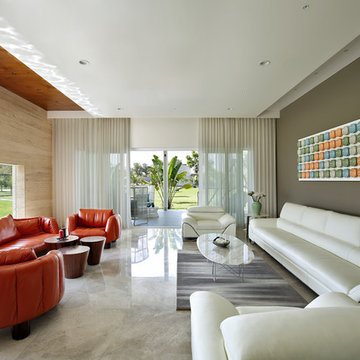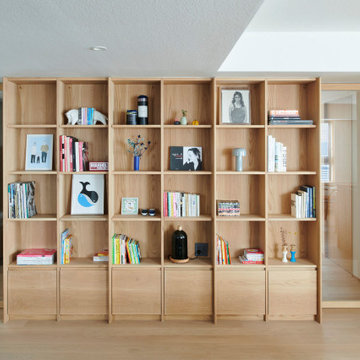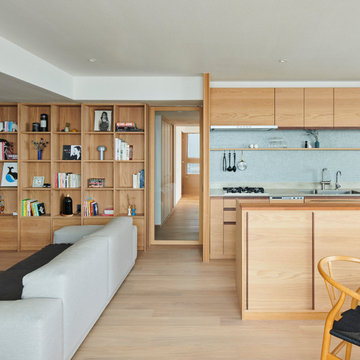ブラウンのリビング (白い天井、ベージュの床、マルチカラーの床) の写真
絞り込み:
資材コスト
並び替え:今日の人気順
写真 1〜20 枚目(全 296 枚)
1/5

他の地域にある中くらいな和モダンなおしゃれなLDK (白い壁、薪ストーブ、タイルの暖炉まわり、壁掛け型テレビ、ベージュの床、クロスの天井、壁紙、吹き抜け、白い天井) の写真

SE構法が可能にしたこの大開口・大空間。抜け感がたまらなく心地よい。道路側に土間収納と外部収納をまとめ、敷地奥に水回りをまとめ、真ん中の残りすべてを吹抜けのあるLDKとし、全体的に大きな一室空間として設計しました。
ダイニングの一角に洗面スペースを設けることで、朝の準備の動線を短くすることができます。
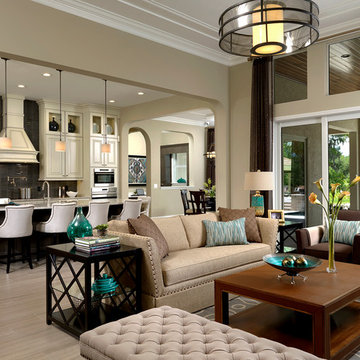
This lovely great room highlights the transitional style: with skirted & nailhead traditional sofas, combined with clean lined cocktail table.
オーランドにあるトランジショナルスタイルのおしゃれなリビング (ベージュの壁、磁器タイルの床、ベージュの床、白い天井、グレーとクリーム色) の写真
オーランドにあるトランジショナルスタイルのおしゃれなリビング (ベージュの壁、磁器タイルの床、ベージュの床、白い天井、グレーとクリーム色) の写真
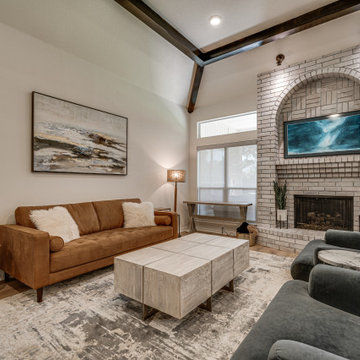
ダラスにある広いおしゃれなリビング (白い壁、クッションフロア、薪ストーブ、レンガの暖炉まわり、壁掛け型テレビ、マルチカラーの床、表し梁、レンガ壁、白い天井) の写真

既存玄関ホールの吹抜けに床を貼りペットコーナーにしたリフォーム。構造上抜けなかった柱は麻縄を巻き、猫の爪とぎにした。巻いているそばから興味津々で巻き終わると共に早速嬉しそうに爪を砥ぎ始めた。大成功である。
右側に見えるFRPグレーチング+強化ガラスの床は、2階の光を玄関に取り込む効果に加え、猫たちがこの上に乗ってくれれば玄関から可愛い肉球を拝めるというサプライズ効果もある。

Our clients wanted to replace an existing suburban home with a modern house at the same Lexington address where they had lived for years. The structure the clients envisioned would complement their lives and integrate the interior of the home with the natural environment of their generous property. The sleek, angular home is still a respectful neighbor, especially in the evening, when warm light emanates from the expansive transparencies used to open the house to its surroundings. The home re-envisions the suburban neighborhood in which it stands, balancing relationship to the neighborhood with an updated aesthetic.
The floor plan is arranged in a “T” shape which includes a two-story wing consisting of individual studies and bedrooms and a single-story common area. The two-story section is arranged with great fluidity between interior and exterior spaces and features generous exterior balconies. A staircase beautifully encased in glass stands as the linchpin between the two areas. The spacious, single-story common area extends from the stairwell and includes a living room and kitchen. A recessed wooden ceiling defines the living room area within the open plan space.
Separating common from private spaces has served our clients well. As luck would have it, construction on the house was just finishing up as we entered the Covid lockdown of 2020. Since the studies in the two-story wing were physically and acoustically separate, zoom calls for work could carry on uninterrupted while life happened in the kitchen and living room spaces. The expansive panes of glass, outdoor balconies, and a broad deck along the living room provided our clients with a structured sense of continuity in their lives without compromising their commitment to aesthetically smart and beautiful design.
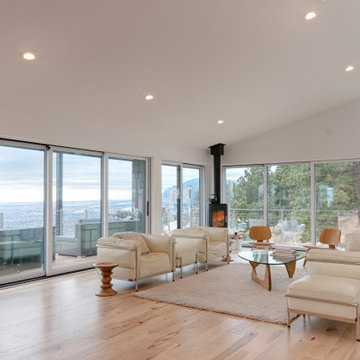
デンバーにある広いコンテンポラリースタイルのおしゃれなLDK (白い壁、淡色無垢フローリング、ベージュの床、三角天井、薪ストーブ、金属の暖炉まわり、テレビなし、白い天井) の写真
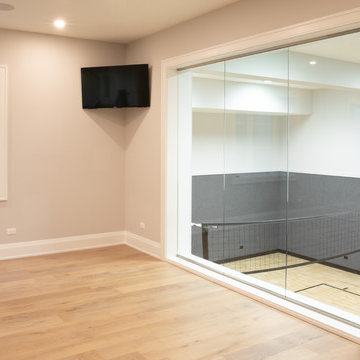
Living area with custom engineered hardwood flooring and gray walls with a view of indoor court.
シカゴにあるラグジュアリーな広いモダンスタイルのおしゃれなLDK (グレーの壁、淡色無垢フローリング、コーナー型テレビ、ベージュの床、三角天井、白い天井) の写真
シカゴにあるラグジュアリーな広いモダンスタイルのおしゃれなLDK (グレーの壁、淡色無垢フローリング、コーナー型テレビ、ベージュの床、三角天井、白い天井) の写真
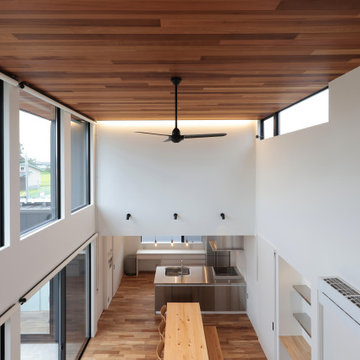
気持ちのいい吹き抜け空間
他の地域にある広いモダンスタイルのおしゃれなLDK (白い壁、淡色無垢フローリング、暖炉なし、壁掛け型テレビ、ベージュの床、クロスの天井、壁紙、吹き抜け、白い天井) の写真
他の地域にある広いモダンスタイルのおしゃれなLDK (白い壁、淡色無垢フローリング、暖炉なし、壁掛け型テレビ、ベージュの床、クロスの天井、壁紙、吹き抜け、白い天井) の写真

enjoy color
壁紙の色を楽しみ、家具やクッションのカラーで調和を整えたリビング
他の地域にある和モダンなおしゃれなリビング (茶色い壁、合板フローリング、壁掛け型テレビ、ベージュの床、クロスの天井、壁紙、白い天井) の写真
他の地域にある和モダンなおしゃれなリビング (茶色い壁、合板フローリング、壁掛け型テレビ、ベージュの床、クロスの天井、壁紙、白い天井) の写真

Bright four seasons room with fireplace, cathedral ceiling skylights, large windows and sliding doors that open to patio.
Need help with your home transformation? Call Benvenuti and Stein design build for full service solutions. 847.866.6868.
Norman Sizemore- photographer
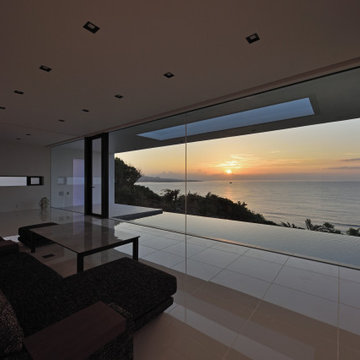
ガラス張りでオープンなリビングからは海が見える。太陽が沈む美しい時間。
他の地域にある小さなモダンスタイルのおしゃれなLDK (ミュージックルーム、白い壁、セラミックタイルの床、壁掛け型テレビ、ベージュの床、ガラス張り、白い天井) の写真
他の地域にある小さなモダンスタイルのおしゃれなLDK (ミュージックルーム、白い壁、セラミックタイルの床、壁掛け型テレビ、ベージュの床、ガラス張り、白い天井) の写真
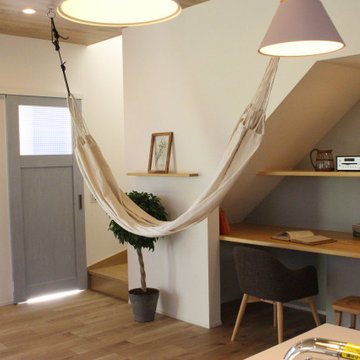
お施主様のご希望で、リビングにハンモックを設置できるようにしました。
ゆらゆら揺れながら、まったりと体を休める癒し空間になりました。
階段下のワークスペースは、将来お子様のお勉強をする空間として利用していくこともできます。壁紙は、グレーにし落ち着いたカラーにしています。
他の地域にある広いおしゃれなLDK (白い壁、淡色無垢フローリング、ベージュの床、クロスの天井、壁紙、白い天井) の写真
他の地域にある広いおしゃれなLDK (白い壁、淡色無垢フローリング、ベージュの床、クロスの天井、壁紙、白い天井) の写真

キッチン・冷蔵庫置き場/
Photo by:ジェ二イクス 佐藤二郎
他の地域にあるお手頃価格の中くらいな北欧スタイルのおしゃれなLDK (白い壁、暖炉なし、ベージュの床、淡色無垢フローリング、据え置き型テレビ、クロスの天井、壁紙、アクセントウォール、白い天井) の写真
他の地域にあるお手頃価格の中くらいな北欧スタイルのおしゃれなLDK (白い壁、暖炉なし、ベージュの床、淡色無垢フローリング、据え置き型テレビ、クロスの天井、壁紙、アクセントウォール、白い天井) の写真
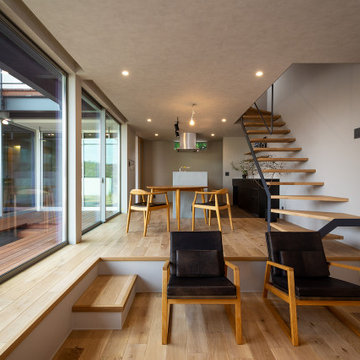
リビングの床をキッチン・ダイニングの床より35㎝下げる「ダウンリビング」としました。
リビング部分を1段下げることによって目線の高さが変わります。
こうすることで、家族の気配は感じられるけども程よい距離感や空間の緩やかな区切りを生み出すことができます。
他の地域にある高級な中くらいな北欧スタイルのおしゃれなLDK (グレーの壁、無垢フローリング、暖炉なし、壁掛け型テレビ、ベージュの床、クロスの天井、壁紙、黒いソファ、白い天井) の写真
他の地域にある高級な中くらいな北欧スタイルのおしゃれなLDK (グレーの壁、無垢フローリング、暖炉なし、壁掛け型テレビ、ベージュの床、クロスの天井、壁紙、黒いソファ、白い天井) の写真
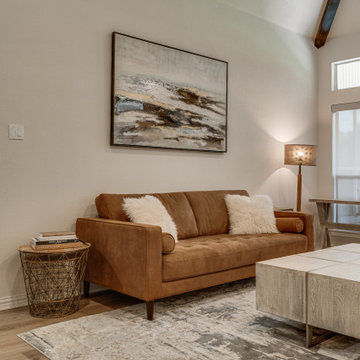
ダラスにある広いおしゃれなリビング (白い壁、クッションフロア、薪ストーブ、レンガの暖炉まわり、壁掛け型テレビ、マルチカラーの床、表し梁、レンガ壁、白い天井) の写真

This cozy gathering space in the heart of Davis, CA takes cues from traditional millwork concepts done in a contemporary way.
Accented with light taupe, the grid panel design on the walls adds dimension to the otherwise flat surfaces. A brighter white above celebrates the room’s high ceilings, offering a sense of expanded vertical space and deeper relaxation.
Along the adjacent wall, bench seating wraps around to the front entry, where drawers provide shoe-storage by the front door. A built-in bookcase complements the overall design. A sectional with chaise hides a sleeper sofa. Multiple tables of different sizes and shapes support a variety of activities, whether catching up over coffee, playing a game of chess, or simply enjoying a good book by the fire. Custom drapery wraps around the room, and the curtains between the living room and dining room can be closed for privacy. Petite framed arm-chairs visually divide the living room from the dining room.
In the dining room, a similar arch can be found to the one in the kitchen. A built-in buffet and china cabinet have been finished in a combination of walnut and anegre woods, enriching the space with earthly color. Inspired by the client’s artwork, vibrant hues of teal, emerald, and cobalt were selected for the accessories, uniting the entire gathering space.
ブラウンのリビング (白い天井、ベージュの床、マルチカラーの床) の写真
1
