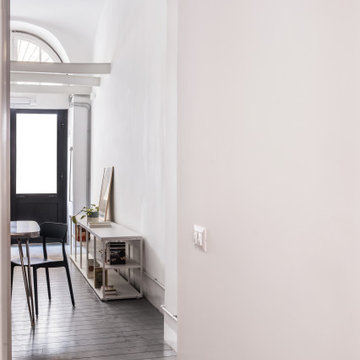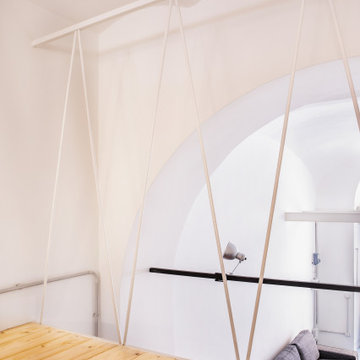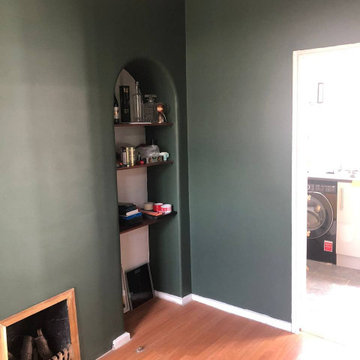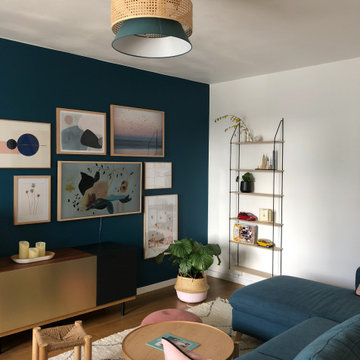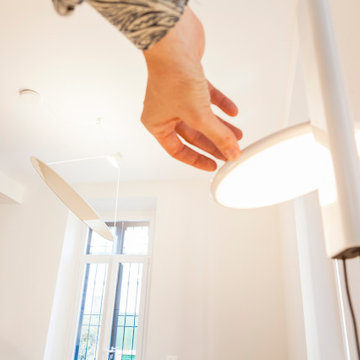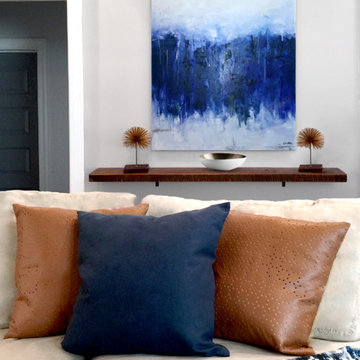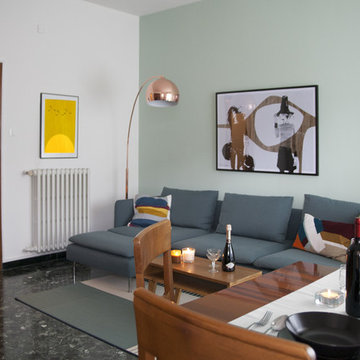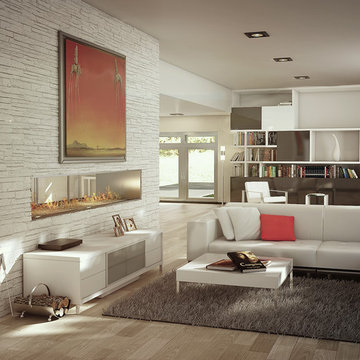低価格のリビングの写真
絞り込み:
資材コスト
並び替え:今日の人気順
写真 1481〜1500 枚目(全 19,754 枚)
1/2

A visual artist and his fiancée’s house and studio were designed with various themes in mind, such as the physical context, client needs, security, and a limited budget.
Six options were analyzed during the schematic design stage to control the wind from the northeast, sunlight, light quality, cost, energy, and specific operating expenses. By using design performance tools and technologies such as Fluid Dynamics, Energy Consumption Analysis, Material Life Cycle Assessment, and Climate Analysis, sustainable strategies were identified. The building is self-sufficient and will provide the site with an aquifer recharge that does not currently exist.
The main masses are distributed around a courtyard, creating a moderately open construction towards the interior and closed to the outside. The courtyard contains a Huizache tree, surrounded by a water mirror that refreshes and forms a central part of the courtyard.
The house comprises three main volumes, each oriented at different angles to highlight different views for each area. The patio is the primary circulation stratagem, providing a refuge from the wind, a connection to the sky, and a night sky observatory. We aim to establish a deep relationship with the site by including the open space of the patio.
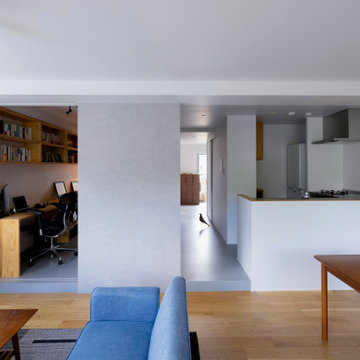
コア型収納で職住を別ける家
本計画は、京都市左京区にある築30年、床面積73㎡のマンショリノベーションです。
リモートワークをされるご夫婦で作業スペースと生活のスペースをゆるやかに分ける必要がありました。
そこで、マンション中心部にコアとなる収納を設け職と住を分ける計画としました。
約6mのカウンターデスクと背面には、収納を設けています。コンパクトにまとめられた
ワークスペースは、人の最小限の動作で作業ができるスペースとなっています。また、
ふんだんに設けられた収納スペースには、仕事の物だけではなく、趣味の物なども収納
することができます。仕事との物と、趣味の物がまざりあうことによっても、ゆとりがうまれています。
近年リモートワークが増加している中で、職と住との関係性が必要となっています。
多様化する働き方と住まいの考えかたをコア型収納でゆるやかに繋げることにより、
ONとOFFを切り替えながらも、豊かに生活ができる住宅となりました。
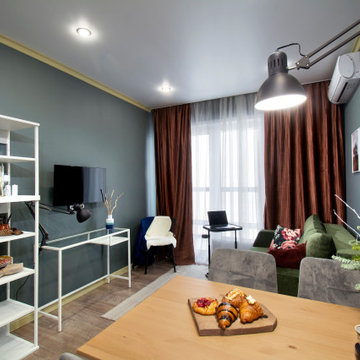
他の地域にある低価格の小さなおしゃれなLDK (青い壁、ラミネートの床、壁掛け型テレビ、ベージュの床) の写真
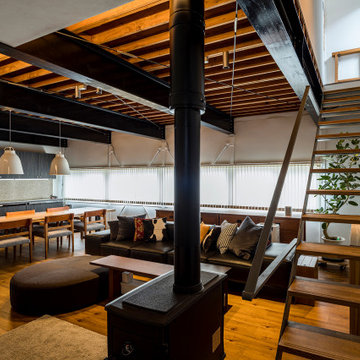
リビングダイニングルーム
他の地域にある低価格の中くらいなコンテンポラリースタイルのおしゃれなLDK (ミュージックルーム、白い壁、塗装フローリング、薪ストーブ、コンクリートの暖炉まわり、据え置き型テレビ、茶色い床、表し梁、塗装板張りの壁) の写真
他の地域にある低価格の中くらいなコンテンポラリースタイルのおしゃれなLDK (ミュージックルーム、白い壁、塗装フローリング、薪ストーブ、コンクリートの暖炉まわり、据え置き型テレビ、茶色い床、表し梁、塗装板張りの壁) の写真
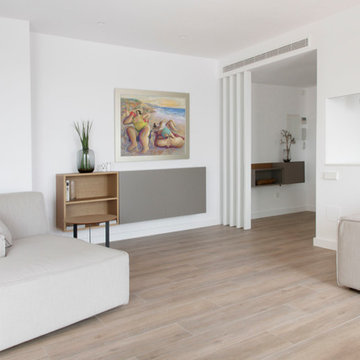
ALEJANDRA - TRASFOCO
他の地域にある低価格の広いモダンスタイルのおしゃれなLDK (白い壁、セラミックタイルの床、暖炉なし、据え置き型テレビ、ベージュの床) の写真
他の地域にある低価格の広いモダンスタイルのおしゃれなLDK (白い壁、セラミックタイルの床、暖炉なし、据え置き型テレビ、ベージュの床) の写真
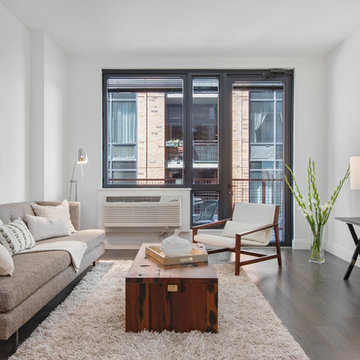
Photo Credit: Roy Wright Photography
Interior Design: Oor Design
ニューヨークにある低価格の中くらいなモダンスタイルのおしゃれなリビング (白い壁、濃色無垢フローリング、茶色い床) の写真
ニューヨークにある低価格の中くらいなモダンスタイルのおしゃれなリビング (白い壁、濃色無垢フローリング、茶色い床) の写真
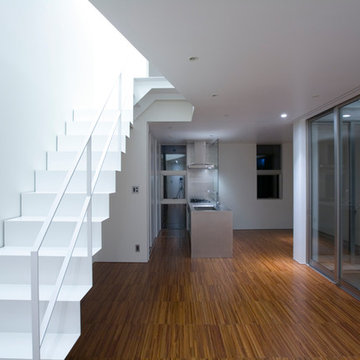
東京都下にある低価格の小さなモダンスタイルのおしゃれなリビング (白い壁、濃色無垢フローリング、据え置き型テレビ、暖炉なし、茶色い床、クロスの天井、壁紙) の写真
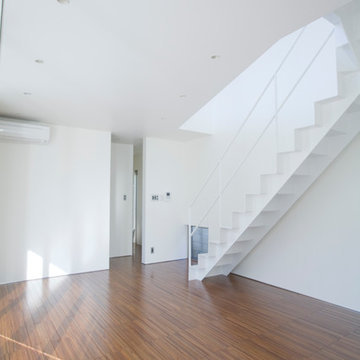
東京都下にある低価格の小さなモダンスタイルのおしゃれなリビング (白い壁、濃色無垢フローリング、据え置き型テレビ、暖炉なし、茶色い床、クロスの天井、壁紙) の写真
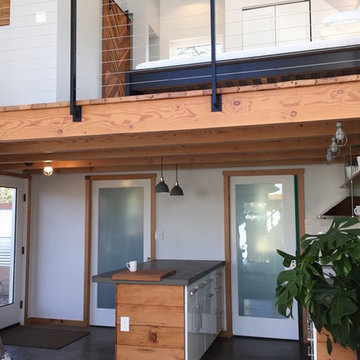
The sleeping loft sits above the kitchen and entry areas. Wood, concrete, glass, steel and natural light!
ポートランドにある低価格の小さなおしゃれなリビング (白い壁、コンクリートの床) の写真
ポートランドにある低価格の小さなおしゃれなリビング (白い壁、コンクリートの床) の写真
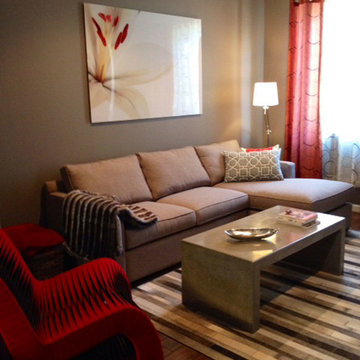
The red chair to the left is a rocker and is made out of seat belts that have been dyed. The coffee table is concrete and can be used as additional seating and it is kid proof — no hammers however.
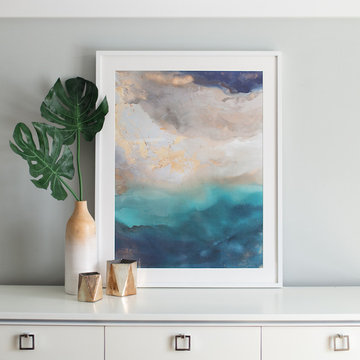
24x30 framed print of Saint Helena by Julia Contacessi
ニューヨークにある低価格の中くらいなモダンスタイルのおしゃれなリビング (グレーの壁) の写真
ニューヨークにある低価格の中くらいなモダンスタイルのおしゃれなリビング (グレーの壁) の写真
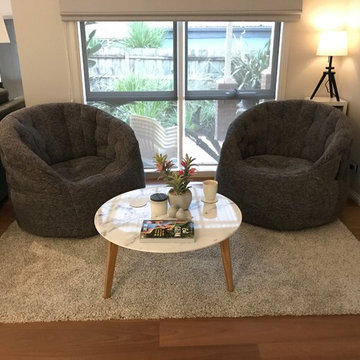
One of our happy customers sent back their lovely and cozy reading & team making room. They were so happy with the structure and softness of the Butterfly sofas which allowed for some tranquility away for the digitally dominant main living room area.
低価格のリビングの写真
75
