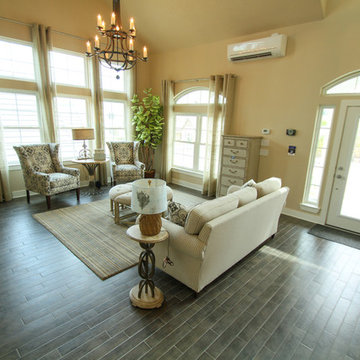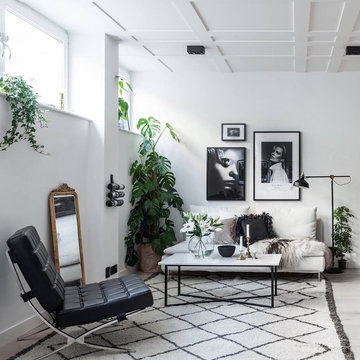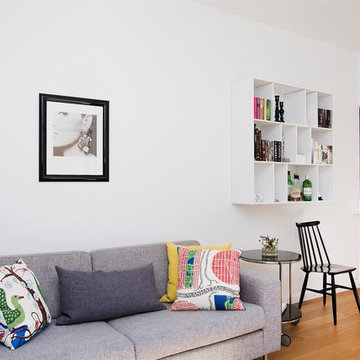低価格のリビング (暖炉なし) の写真
絞り込み:
資材コスト
並び替え:今日の人気順
写真 1〜20 枚目(全 3,246 枚)
1/3
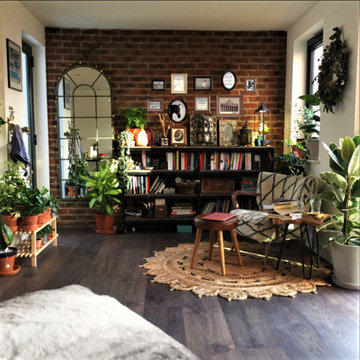
Reading space/corner created as part of the open plan Design in the Bristol property project.
ウエストミッドランズにある低価格の中くらいなインダストリアルスタイルのおしゃれなLDK (ライブラリー、無垢フローリング、暖炉なし、テレビなし、レンガ壁) の写真
ウエストミッドランズにある低価格の中くらいなインダストリアルスタイルのおしゃれなLDK (ライブラリー、無垢フローリング、暖炉なし、テレビなし、レンガ壁) の写真
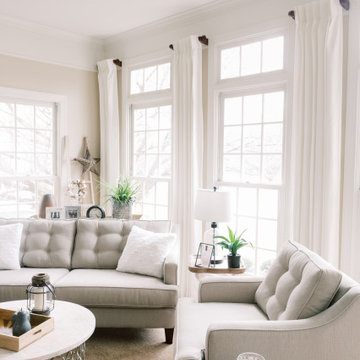
The homeowners recently moved from California and wanted a “modern farmhouse” with lots of metal and aged wood that was timeless, casual and comfortable to match their down-to-Earth, fun-loving personalities. They wanted to enjoy this home themselves and also successfully entertain other business executives on a larger scale. We added furnishings, rugs, lighting and accessories to complete the foyer, living room, family room and a few small updates to the dining room of this new-to-them home.
All interior elements designed and specified by A.HICKMAN Design. Photography by Angela Newton Roy (website: http://angelanewtonroy.com)

I built this on my property for my aging father who has some health issues. Handicap accessibility was a factor in design. His dream has always been to try retire to a cabin in the woods. This is what he got.
It is a 1 bedroom, 1 bath with a great room. It is 600 sqft of AC space. The footprint is 40' x 26' overall.
The site was the former home of our pig pen. I only had to take 1 tree to make this work and I planted 3 in its place. The axis is set from root ball to root ball. The rear center is aligned with mean sunset and is visible across a wetland.
The goal was to make the home feel like it was floating in the palms. The geometry had to simple and I didn't want it feeling heavy on the land so I cantilevered the structure beyond exposed foundation walls. My barn is nearby and it features old 1950's "S" corrugated metal panel walls. I used the same panel profile for my siding. I ran it vertical to match the barn, but also to balance the length of the structure and stretch the high point into the canopy, visually. The wood is all Southern Yellow Pine. This material came from clearing at the Babcock Ranch Development site. I ran it through the structure, end to end and horizontally, to create a seamless feel and to stretch the space. It worked. It feels MUCH bigger than it is.
I milled the material to specific sizes in specific areas to create precise alignments. Floor starters align with base. Wall tops adjoin ceiling starters to create the illusion of a seamless board. All light fixtures, HVAC supports, cabinets, switches, outlets, are set specifically to wood joints. The front and rear porch wood has three different milling profiles so the hypotenuse on the ceilings, align with the walls, and yield an aligned deck board below. Yes, I over did it. It is spectacular in its detailing. That's the benefit of small spaces.
Concrete counters and IKEA cabinets round out the conversation.
For those who cannot live tiny, I offer the Tiny-ish House.
Photos by Ryan Gamma
Staging by iStage Homes
Design Assistance Jimmy Thornton
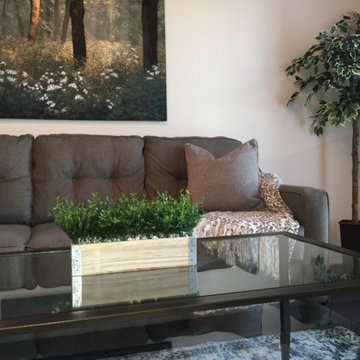
Apartment Living Room Staging
ダラスにある低価格の小さなトランジショナルスタイルのおしゃれな独立型リビング (グレーの壁、濃色無垢フローリング、暖炉なし、茶色い床) の写真
ダラスにある低価格の小さなトランジショナルスタイルのおしゃれな独立型リビング (グレーの壁、濃色無垢フローリング、暖炉なし、茶色い床) の写真

Microcemento FUTURCRET, Egue y Seta Interiosimo.
バルセロナにある低価格の小さなインダストリアルスタイルのおしゃれなリビングロフト (グレーの壁、グレーの床、コンクリートの床、暖炉なし、テレビなし) の写真
バルセロナにある低価格の小さなインダストリアルスタイルのおしゃれなリビングロフト (グレーの壁、グレーの床、コンクリートの床、暖炉なし、テレビなし) の写真
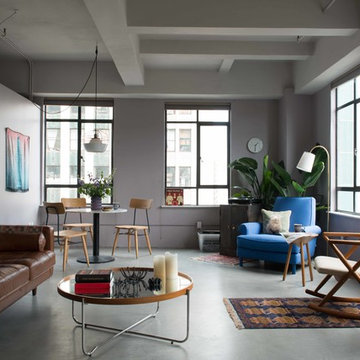
ロサンゼルスにある低価格の中くらいなインダストリアルスタイルのおしゃれなリビング (グレーの壁、コンクリートの床、暖炉なし、テレビなし、グレーの床) の写真
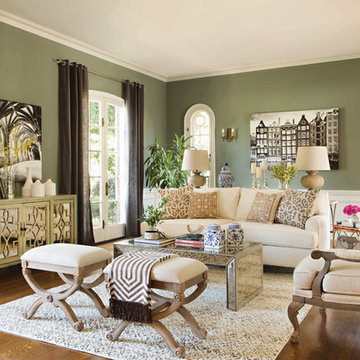
For this catalog, bringing our furniture and accents to life meant taking them offsite and inside some of SoCal’s most breathtaking estates. Part of our adventure was spent in the gorgeous and historic neighborhood of Hancock Park, where architecturally rich residences abound. Jeff captures the LA enclave’s old world glamour by outfitting this interior with mirrored pieces, bold motifs and seats modeled after European antiques.
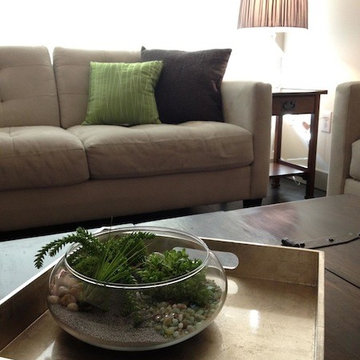
Clean, modern man. Even a man can enjoy chevron patterns with this clean crisp space which includes a silver rug, rustic storage coffee table, glass bulb table lamps, and dark wood flooring.
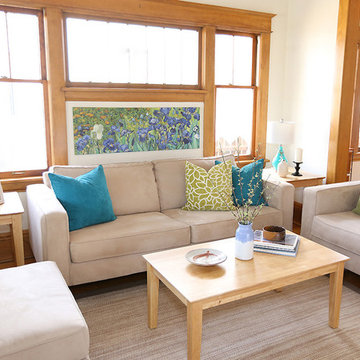
This home was staged by Birch Hill Interiors. Additional services included selection and purchase of accent furniture, art and accessories. With the exception of the living room photo (by BC Photos) all photography was provided.
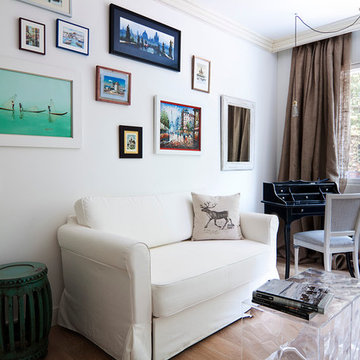
Victor Sajara
マドリードにある低価格の小さなトランジショナルスタイルのおしゃれなリビング (白い壁、無垢フローリング、暖炉なし、テレビなし) の写真
マドリードにある低価格の小さなトランジショナルスタイルのおしゃれなリビング (白い壁、無垢フローリング、暖炉なし、テレビなし) の写真
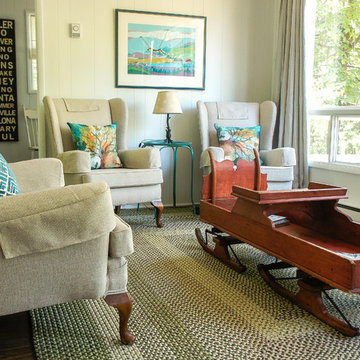
This is a guest cottage separate from the main house which is not only used for visitors but serves as the main sleeping quarters. The request was to freshen the space up while keeping a reasonable budget in mind. The biggest change was painting all of the wood paneling in a very pale green and replacing the flooring with a laminate. This made a huge difference! Most of the existing furniture and artwork was re used and only new pillows, duvet covers and area rugs were added. The end result is fresh, clean, bright and charming, all on a budget!
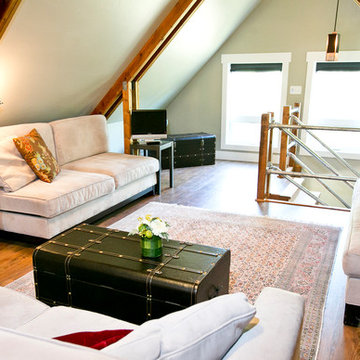
Photo by Bozeman Daily Chronicle - Adrian Sanchez-Gonzales
*Plenty of rooms under the eaves for 2 sectional pieces doubling as twin beds
* One sectional piece doubles as headboard for a (hidden King size bed).
* Storage chests double as coffee tables.
* Laminate floors
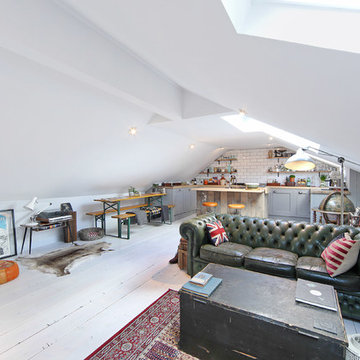
We tried to recycle as much as we could. The floorboards were from an old mill in Yorkshire, rough sawn and then waxed white.
Most of the furniture is from a range of Vintage shops around Hackney and flea markets.
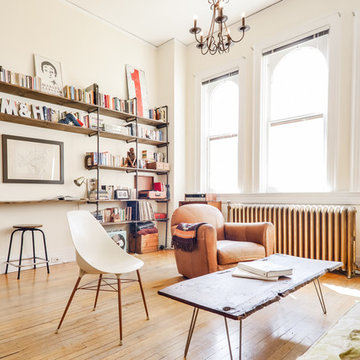
This light and airy condo living space is thrift done right. Curio and second-hand furniture pieces create a playful yet cohesive feel with a few modern and industrial touches.
From The Hip Photo | Denver, Colorado
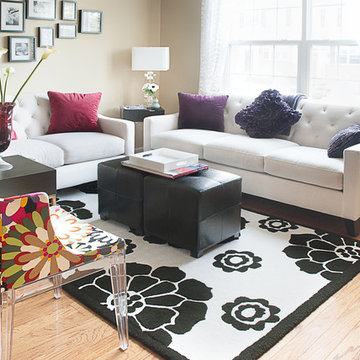
Modern Family Room/Living Room
Photography: Matthew Dandy
マイアミにある低価格の中くらいなコンテンポラリースタイルのおしゃれなリビング (ベージュの壁、淡色無垢フローリング、暖炉なし、テレビなし) の写真
マイアミにある低価格の中くらいなコンテンポラリースタイルのおしゃれなリビング (ベージュの壁、淡色無垢フローリング、暖炉なし、テレビなし) の写真
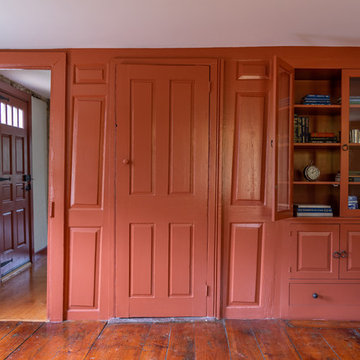
Eric Roth Photography
ボストンにある低価格の中くらいなカントリー風のおしゃれなリビング (赤い壁、無垢フローリング、暖炉なし、テレビなし) の写真
ボストンにある低価格の中くらいなカントリー風のおしゃれなリビング (赤い壁、無垢フローリング、暖炉なし、テレビなし) の写真
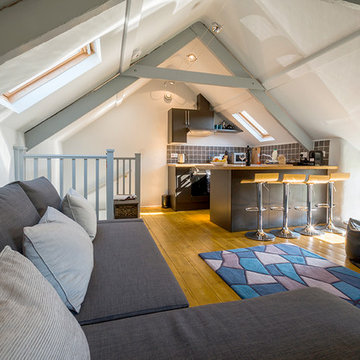
Kbrimson Photography
コーンウォールにある低価格の小さなコンテンポラリースタイルのおしゃれなLDK (白い壁、淡色無垢フローリング、暖炉なし、茶色い床) の写真
コーンウォールにある低価格の小さなコンテンポラリースタイルのおしゃれなLDK (白い壁、淡色無垢フローリング、暖炉なし、茶色い床) の写真
低価格のリビング (暖炉なし) の写真
1
