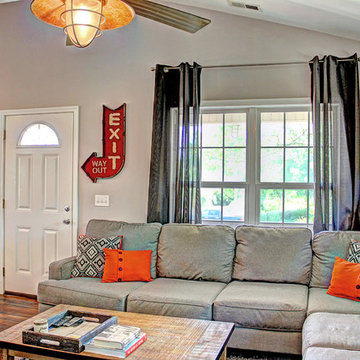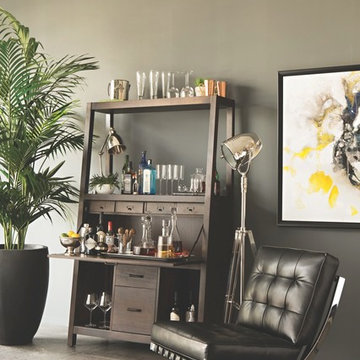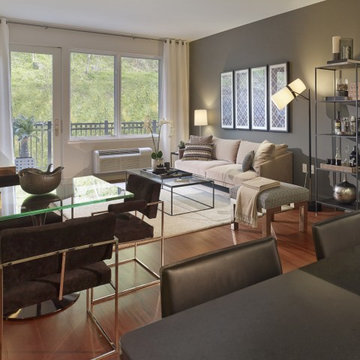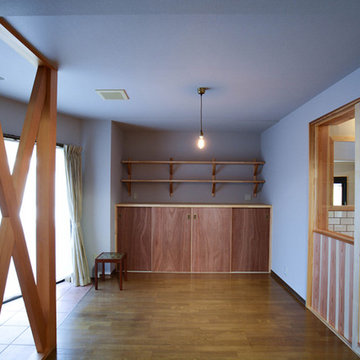低価格のブラウンのリビング (暖炉なし、グレーの壁、マルチカラーの壁) の写真
絞り込み:
資材コスト
並び替え:今日の人気順
写真 1〜20 枚目(全 108 枚)

Photo by Bozeman Daily Chronicle - Adrian Sanchez-Gonzales
*Plenty of rooms under the eaves for 2 sectional pieces doubling as twin beds
* One sectional piece doubles as headboard for a (hidden King size bed).
* Storage chests double as coffee tables.
* Laminate floors
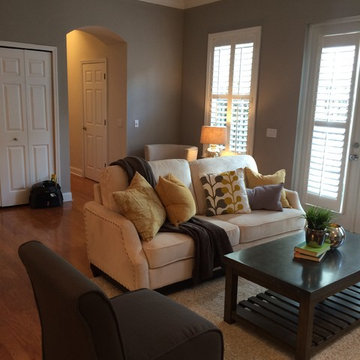
Known for DESIGNING LIFESTYLES & creating thoughtful interiors, LMB interiors works with clients on all phases of remodeling, historic renovations, design & decor of homes. Serving the Tampa Bay area for more than a decade, Lynne creates custom interiors that both accommodate and enhance her clients lifestyles. The hallmark of Lynne's approach to design is an expertly balanced combination of texture, color & furnishings. No matter the style her finished spaces are sophisticated, comfortable and timeless.

I built this on my property for my aging father who has some health issues. Handicap accessibility was a factor in design. His dream has always been to try retire to a cabin in the woods. This is what he got.
It is a 1 bedroom, 1 bath with a great room. It is 600 sqft of AC space. The footprint is 40' x 26' overall.
The site was the former home of our pig pen. I only had to take 1 tree to make this work and I planted 3 in its place. The axis is set from root ball to root ball. The rear center is aligned with mean sunset and is visible across a wetland.
The goal was to make the home feel like it was floating in the palms. The geometry had to simple and I didn't want it feeling heavy on the land so I cantilevered the structure beyond exposed foundation walls. My barn is nearby and it features old 1950's "S" corrugated metal panel walls. I used the same panel profile for my siding. I ran it vertical to match the barn, but also to balance the length of the structure and stretch the high point into the canopy, visually. The wood is all Southern Yellow Pine. This material came from clearing at the Babcock Ranch Development site. I ran it through the structure, end to end and horizontally, to create a seamless feel and to stretch the space. It worked. It feels MUCH bigger than it is.
I milled the material to specific sizes in specific areas to create precise alignments. Floor starters align with base. Wall tops adjoin ceiling starters to create the illusion of a seamless board. All light fixtures, HVAC supports, cabinets, switches, outlets, are set specifically to wood joints. The front and rear porch wood has three different milling profiles so the hypotenuse on the ceilings, align with the walls, and yield an aligned deck board below. Yes, I over did it. It is spectacular in its detailing. That's the benefit of small spaces.
Concrete counters and IKEA cabinets round out the conversation.
For those who cannot live tiny, I offer the Tiny-ish House.
Photos by Ryan Gamma
Staging by iStage Homes
Design Assistance Jimmy Thornton
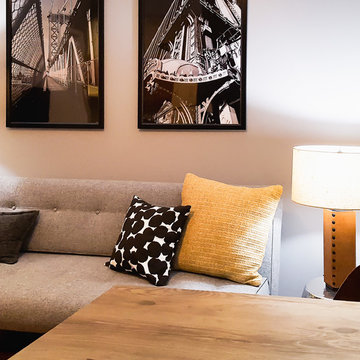
ronlouisphotos photo credit
ニューヨークにある低価格の小さなモダンスタイルのおしゃれなリビング (グレーの壁、淡色無垢フローリング、暖炉なし、据え置き型テレビ、黄色い床) の写真
ニューヨークにある低価格の小さなモダンスタイルのおしゃれなリビング (グレーの壁、淡色無垢フローリング、暖炉なし、据え置き型テレビ、黄色い床) の写真
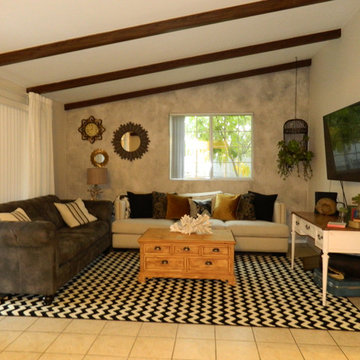
This eclectic living room was inspired by many styles modern farmhouse, rustic, transitional and eclectic put together. I faux finished a grey cement style accent wall leaving the other walls a cream color. I also refinished both wood tables from their old orange honey stained beginnings to now a rustic and vintage flare. This warm and inviting living room displays character, comfort and a rustic elegance to it's eclectic nature.
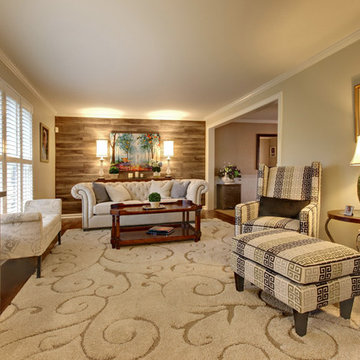
-Flooring: SHAW Int’l Avenue/Embassy Luxury Vinyl Planks used as an accent wall.
グランドラピッズにある低価格の広いトランジショナルスタイルのおしゃれなLDK (濃色無垢フローリング、グレーの壁、暖炉なし、テレビなし、茶色い床) の写真
グランドラピッズにある低価格の広いトランジショナルスタイルのおしゃれなLDK (濃色無垢フローリング、グレーの壁、暖炉なし、テレビなし、茶色い床) の写真
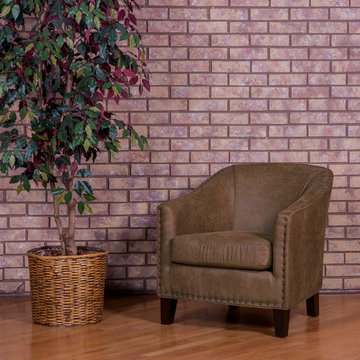
Our Palance Silt Barrel Chair against a brick wall.
シャーロットにある低価格の小さなモダンスタイルのおしゃれなリビング (グレーの壁、淡色無垢フローリング、暖炉なし、テレビなし) の写真
シャーロットにある低価格の小さなモダンスタイルのおしゃれなリビング (グレーの壁、淡色無垢フローリング、暖炉なし、テレビなし) の写真
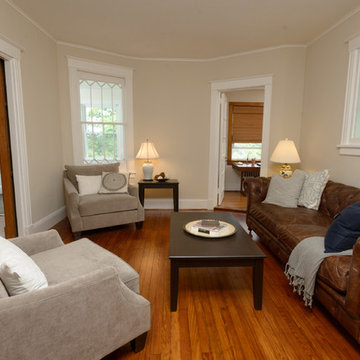
In this home renovation, we were hired to project manage and design a new kitchen, mudroom, first floor bathroom, and guest bathroom. We were also hired to stage the entire house for sale. The final result was a white kitchen and white subway tiled bathroom which created a clean and fresh modern feel even though the house was originally from the 1890s. Interior Design by Rachael Liberman and Photos by Arclight Images
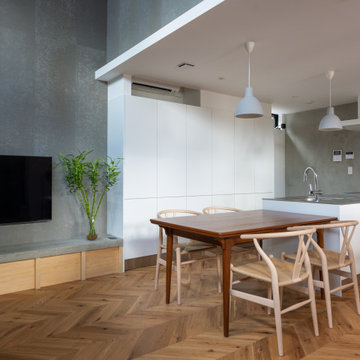
他の地域にある低価格の小さな北欧スタイルのおしゃれなリビング (暖炉なし、壁掛け型テレビ、茶色い床、クロスの天井、白い天井、グレーの壁、塗装フローリング、コンクリートの壁、吹き抜け) の写真
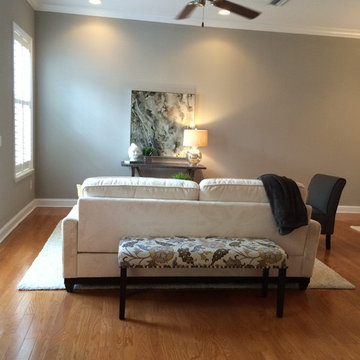
Known for DESIGNING LIFESTYLES & creating thoughtful interiors, LMB interiors works with clients on all phases of remodeling, historic renovations, design & decor of homes. Serving the Tampa Bay area for more than a decade, Lynne creates custom interiors that both accommodate and enhance her clients lifestyles. The hallmark of Lynne's approach to design is an expertly balanced combination of texture, color & furnishings. No matter the style her finished spaces are sophisticated, comfortable and timeless.
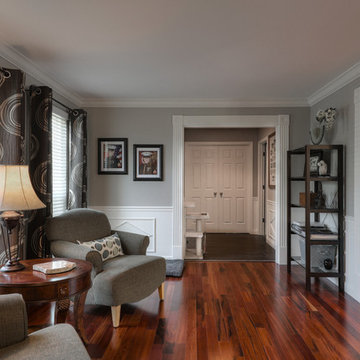
セントルイスにある低価格の小さなトラディショナルスタイルのおしゃれなリビング (グレーの壁、濃色無垢フローリング、暖炉なし、テレビなし) の写真
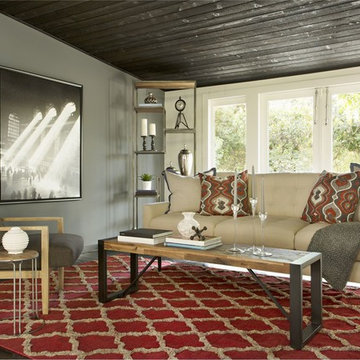
Let your neutral foundations flirt with color and pattern. Incorporating bold accents is the key to making a vibrant statement without going overboard. With their coordinated red and white palette, the trellis rug and vivid print pillows satiate your appetite for excitement yet flow easily with all of the other elements. For another way to add interest, use furnishings in unexpected ways. Here, the Lorenzo Dining Bench moonlights as a cocktail table thanks to its narrow profile, which is in perfect proportion to the Alicia Sofa.
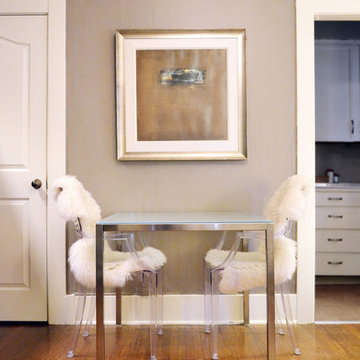
Emily Dobbins
シアトルにある低価格の小さなエクレクティックスタイルのおしゃれな独立型リビング (グレーの壁、無垢フローリング、暖炉なし、据え置き型テレビ) の写真
シアトルにある低価格の小さなエクレクティックスタイルのおしゃれな独立型リビング (グレーの壁、無垢フローリング、暖炉なし、据え置き型テレビ) の写真
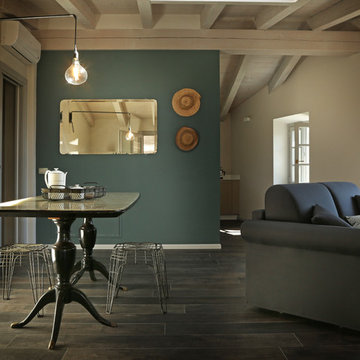
Arch. Lorenzo Viola
ミラノにある低価格の中くらいなカントリー風のおしゃれなリビング (マルチカラーの壁、ラミネートの床、暖炉なし、壁掛け型テレビ、マルチカラーの床) の写真
ミラノにある低価格の中くらいなカントリー風のおしゃれなリビング (マルチカラーの壁、ラミネートの床、暖炉なし、壁掛け型テレビ、マルチカラーの床) の写真
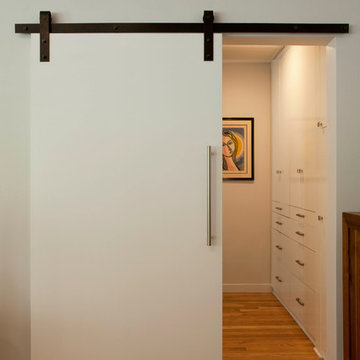
Master Bedroom Entry
Photo: Undine Prohl
ロサンゼルスにある低価格の中くらいなコンテンポラリースタイルのおしゃれなLDK (グレーの壁、淡色無垢フローリング、暖炉なし、壁掛け型テレビ) の写真
ロサンゼルスにある低価格の中くらいなコンテンポラリースタイルのおしゃれなLDK (グレーの壁、淡色無垢フローリング、暖炉なし、壁掛け型テレビ) の写真
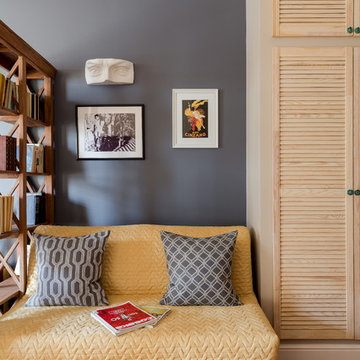
фотографы: Екатерина Титенко, Анна Чернышова, дизайнер: Алла Сеничева
サンクトペテルブルクにある低価格の小さなエクレクティックスタイルのおしゃれなリビング (ライブラリー、ラミネートの床、暖炉なし、グレーの壁、シアーカーテン) の写真
サンクトペテルブルクにある低価格の小さなエクレクティックスタイルのおしゃれなリビング (ライブラリー、ラミネートの床、暖炉なし、グレーの壁、シアーカーテン) の写真
低価格のブラウンのリビング (暖炉なし、グレーの壁、マルチカラーの壁) の写真
1
