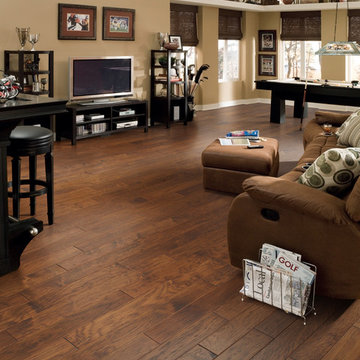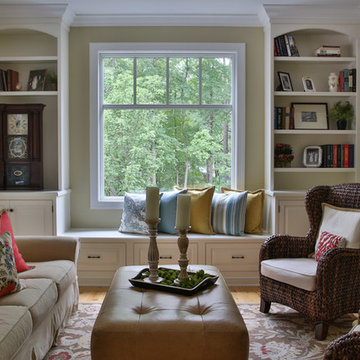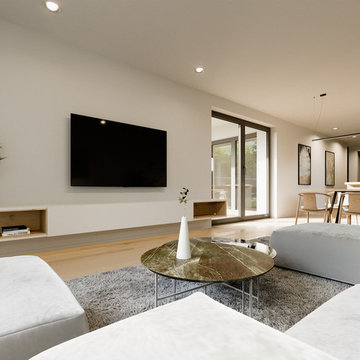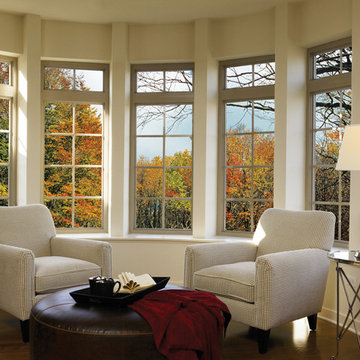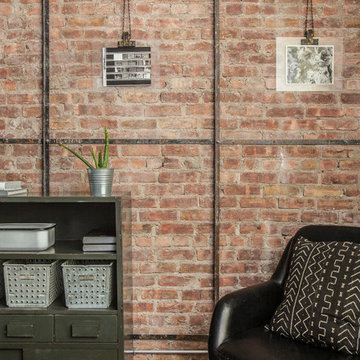低価格のブラウンのリビング (暖炉なし、薪ストーブ) の写真
絞り込み:
資材コスト
並び替え:今日の人気順
写真 1〜20 枚目(全 813 枚)
1/5
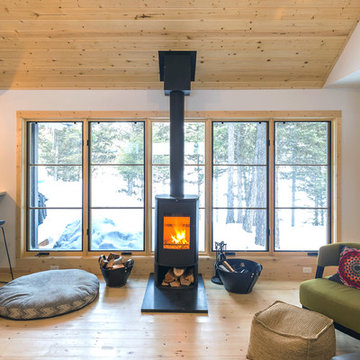
PHOTOS: JACOB HIXSON http://www.hixsonstudio.com/
他の地域にある低価格の小さな北欧スタイルのおしゃれなLDK (白い壁、淡色無垢フローリング、薪ストーブ、金属の暖炉まわり、壁掛け型テレビ、ベージュの床) の写真
他の地域にある低価格の小さな北欧スタイルのおしゃれなLDK (白い壁、淡色無垢フローリング、薪ストーブ、金属の暖炉まわり、壁掛け型テレビ、ベージュの床) の写真

I built this on my property for my aging father who has some health issues. Handicap accessibility was a factor in design. His dream has always been to try retire to a cabin in the woods. This is what he got.
It is a 1 bedroom, 1 bath with a great room. It is 600 sqft of AC space. The footprint is 40' x 26' overall.
The site was the former home of our pig pen. I only had to take 1 tree to make this work and I planted 3 in its place. The axis is set from root ball to root ball. The rear center is aligned with mean sunset and is visible across a wetland.
The goal was to make the home feel like it was floating in the palms. The geometry had to simple and I didn't want it feeling heavy on the land so I cantilevered the structure beyond exposed foundation walls. My barn is nearby and it features old 1950's "S" corrugated metal panel walls. I used the same panel profile for my siding. I ran it vertical to match the barn, but also to balance the length of the structure and stretch the high point into the canopy, visually. The wood is all Southern Yellow Pine. This material came from clearing at the Babcock Ranch Development site. I ran it through the structure, end to end and horizontally, to create a seamless feel and to stretch the space. It worked. It feels MUCH bigger than it is.
I milled the material to specific sizes in specific areas to create precise alignments. Floor starters align with base. Wall tops adjoin ceiling starters to create the illusion of a seamless board. All light fixtures, HVAC supports, cabinets, switches, outlets, are set specifically to wood joints. The front and rear porch wood has three different milling profiles so the hypotenuse on the ceilings, align with the walls, and yield an aligned deck board below. Yes, I over did it. It is spectacular in its detailing. That's the benefit of small spaces.
Concrete counters and IKEA cabinets round out the conversation.
For those who cannot live tiny, I offer the Tiny-ish House.
Photos by Ryan Gamma
Staging by iStage Homes
Design Assistance Jimmy Thornton
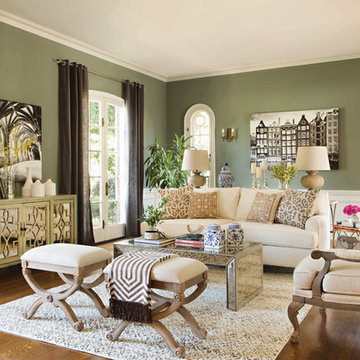
For this catalog, bringing our furniture and accents to life meant taking them offsite and inside some of SoCal’s most breathtaking estates. Part of our adventure was spent in the gorgeous and historic neighborhood of Hancock Park, where architecturally rich residences abound. Jeff captures the LA enclave’s old world glamour by outfitting this interior with mirrored pieces, bold motifs and seats modeled after European antiques.
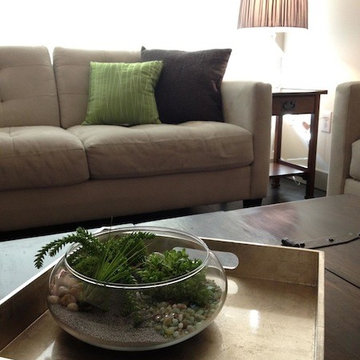
Clean, modern man. Even a man can enjoy chevron patterns with this clean crisp space which includes a silver rug, rustic storage coffee table, glass bulb table lamps, and dark wood flooring.
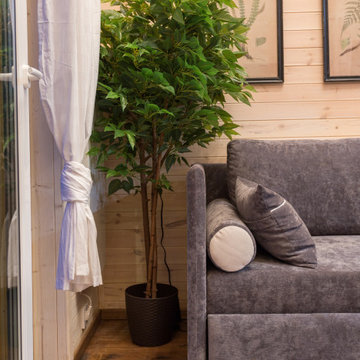
На второй уровень ведет чердачная лестница разработанная специально для этого проекта.
他の地域にある低価格の小さな北欧スタイルのおしゃれなリビングロフト (白い壁、薪ストーブ、金属の暖炉まわり、壁掛け型テレビ、茶色い床) の写真
他の地域にある低価格の小さな北欧スタイルのおしゃれなリビングロフト (白い壁、薪ストーブ、金属の暖炉まわり、壁掛け型テレビ、茶色い床) の写真
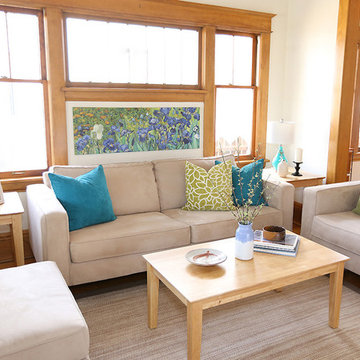
This home was staged by Birch Hill Interiors. Additional services included selection and purchase of accent furniture, art and accessories. With the exception of the living room photo (by BC Photos) all photography was provided.
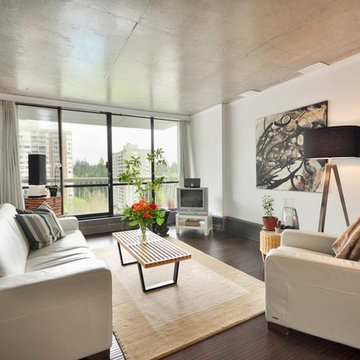
Keeping the area clutter free allows for calmness in the room. There is always room for a few live plants to give that sense of life and to ground you...
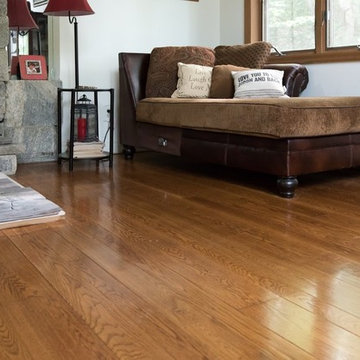
ニューアークにある低価格の小さなトラディショナルスタイルのおしゃれな独立型リビング (白い壁、無垢フローリング、薪ストーブ、金属の暖炉まわり) の写真
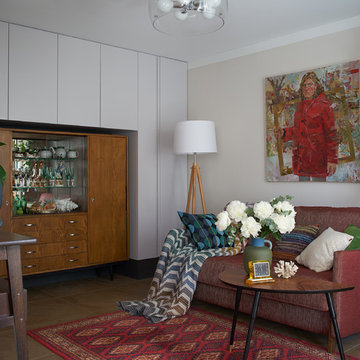
Сервант (1969-1970 годы) - снимался лак ("полировка"), тонирование шпона, реставрация.
Фото: Михаил Поморцев
Живопись: Кирилл Бородин
エカテリンブルクにある低価格の小さなエクレクティックスタイルのおしゃれなリビングのホームバー (磁器タイルの床、ベージュの壁、暖炉なし) の写真
エカテリンブルクにある低価格の小さなエクレクティックスタイルのおしゃれなリビングのホームバー (磁器タイルの床、ベージュの壁、暖炉なし) の写真
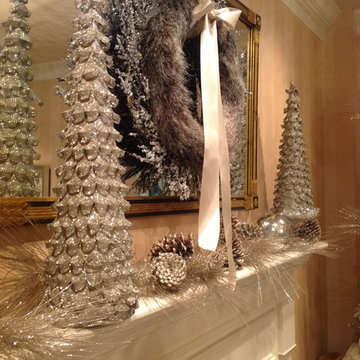
A traditional mantle decorated with a modern twist. A faux fur and crystal wreath sets the stage for glittered trees, pinecones and evergreens.
ボストンにある低価格の小さなトラディショナルスタイルのおしゃれな独立型リビング (ライブラリー、ベージュの壁、暖炉なし、石材の暖炉まわり、テレビなし) の写真
ボストンにある低価格の小さなトラディショナルスタイルのおしゃれな独立型リビング (ライブラリー、ベージュの壁、暖炉なし、石材の暖炉まわり、テレビなし) の写真
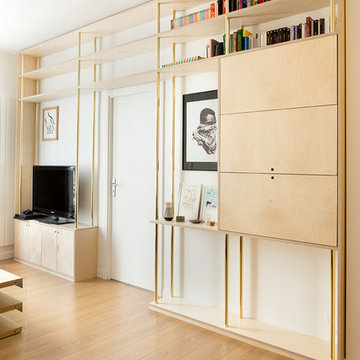
Maude Artarit
パリにある低価格の小さなコンテンポラリースタイルのおしゃれなLDK (ライブラリー、白い壁、淡色無垢フローリング、暖炉なし、据え置き型テレビ、ベージュの床) の写真
パリにある低価格の小さなコンテンポラリースタイルのおしゃれなLDK (ライブラリー、白い壁、淡色無垢フローリング、暖炉なし、据え置き型テレビ、ベージュの床) の写真
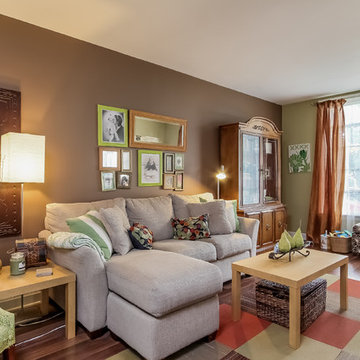
PlanOMatic
グランドラピッズにある低価格の中くらいなエクレクティックスタイルのおしゃれなLDK (濃色無垢フローリング、暖炉なし、据え置き型テレビ、茶色い壁) の写真
グランドラピッズにある低価格の中くらいなエクレクティックスタイルのおしゃれなLDK (濃色無垢フローリング、暖炉なし、据え置き型テレビ、茶色い壁) の写真
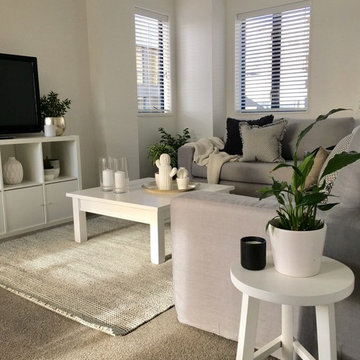
Sandra Aiken @DforDesign
オークランドにある低価格の小さなモダンスタイルのおしゃれなLDK (白い壁、カーペット敷き、暖炉なし、据え置き型テレビ、グレーの床) の写真
オークランドにある低価格の小さなモダンスタイルのおしゃれなLDK (白い壁、カーペット敷き、暖炉なし、据え置き型テレビ、グレーの床) の写真
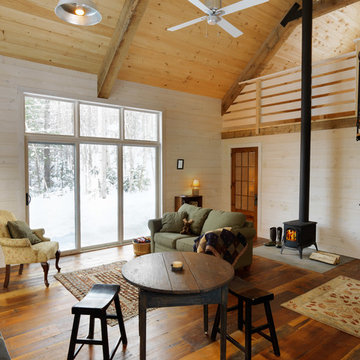
photos by Susan Teare • www.susanteare.com
バーリントンにある低価格の小さなラスティックスタイルのおしゃれなリビング (薪ストーブ、無垢フローリング、タイルの暖炉まわり、ベージュの壁) の写真
バーリントンにある低価格の小さなラスティックスタイルのおしゃれなリビング (薪ストーブ、無垢フローリング、タイルの暖炉まわり、ベージュの壁) の写真
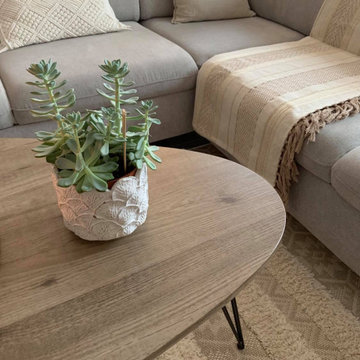
Dans une maison récente, pour des locataires, projet de mise en valeur d'un séjour qui manque de couleur, de dynamisme et de personnalité. Grâce à la décoration choisie on a pu égayer ce séjour, lui redonner de la vie et de la lumière.
低価格のブラウンのリビング (暖炉なし、薪ストーブ) の写真
1
