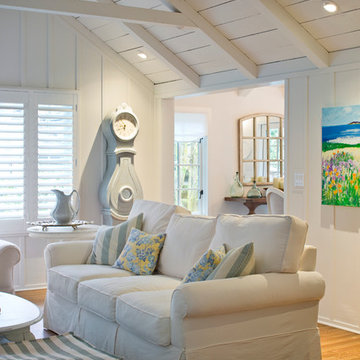低価格の、お手頃価格の、高級なグレーのリビングの写真
絞り込み:
資材コスト
並び替え:今日の人気順
写真 1〜20 枚目(全 23,377 枚)
1/5

On Site Photography - Brian Hall
他の地域にある高級な広いトランジショナルスタイルのおしゃれなリビング (グレーの壁、磁器タイルの床、石材の暖炉まわり、壁掛け型テレビ、グレーの床、横長型暖炉) の写真
他の地域にある高級な広いトランジショナルスタイルのおしゃれなリビング (グレーの壁、磁器タイルの床、石材の暖炉まわり、壁掛け型テレビ、グレーの床、横長型暖炉) の写真

This home remodel is a celebration of curves and light. Starting from humble beginnings as a basic builder ranch style house, the design challenge was maximizing natural light throughout and providing the unique contemporary style the client’s craved.
The Entry offers a spectacular first impression and sets the tone with a large skylight and an illuminated curved wall covered in a wavy pattern Porcelanosa tile.
The chic entertaining kitchen was designed to celebrate a public lifestyle and plenty of entertaining. Celebrating height with a robust amount of interior architectural details, this dynamic kitchen still gives one that cozy feeling of home sweet home. The large “L” shaped island accommodates 7 for seating. Large pendants over the kitchen table and sink provide additional task lighting and whimsy. The Dekton “puzzle” countertop connection was designed to aid the transition between the two color countertops and is one of the homeowner’s favorite details. The built-in bistro table provides additional seating and flows easily into the Living Room.
A curved wall in the Living Room showcases a contemporary linear fireplace and tv which is tucked away in a niche. Placing the fireplace and furniture arrangement at an angle allowed for more natural walkway areas that communicated with the exterior doors and the kitchen working areas.
The dining room’s open plan is perfect for small groups and expands easily for larger events. Raising the ceiling created visual interest and bringing the pop of teal from the Kitchen cabinets ties the space together. A built-in buffet provides ample storage and display.
The Sitting Room (also called the Piano room for its previous life as such) is adjacent to the Kitchen and allows for easy conversation between chef and guests. It captures the homeowner’s chic sense of style and joie de vivre.

Builder: Ellen Grasso and Sons LLC
ダラスにある高級な広いトランジショナルスタイルのおしゃれなリビング (ベージュの壁、濃色無垢フローリング、標準型暖炉、石材の暖炉まわり、壁掛け型テレビ、茶色い床) の写真
ダラスにある高級な広いトランジショナルスタイルのおしゃれなリビング (ベージュの壁、濃色無垢フローリング、標準型暖炉、石材の暖炉まわり、壁掛け型テレビ、茶色い床) の写真

Black and white trim and warm gray walls create transitional style in a small-space living room.
ミネアポリスにある低価格の小さなトランジショナルスタイルのおしゃれなリビング (グレーの壁、ラミネートの床、標準型暖炉、タイルの暖炉まわり、茶色い床、グレーとクリーム色) の写真
ミネアポリスにある低価格の小さなトランジショナルスタイルのおしゃれなリビング (グレーの壁、ラミネートの床、標準型暖炉、タイルの暖炉まわり、茶色い床、グレーとクリーム色) の写真

Resource Furniture worked with Turkel Design to furnish Axiom Desert House, a custom-designed, luxury prefab home nestled in sunny Palm Springs. Resource Furniture provided the Square Line Sofa with pull-out end tables; the Raia walnut dining table and Orca dining chairs; the Flex Outdoor modular sofa on the lanai; as well as the Tango Sectional, Swing, and Kali Duo wall beds. These transforming, multi-purpose and small-footprint furniture pieces allow the 1,200-square-foot home to feel and function like one twice the size, without compromising comfort or high-end style. Axiom Desert House made its debut in February 2019 as a Modernism Week Featured Home and gained national attention for its groundbreaking innovations in high-end prefab construction and flexible, sustainable design.

Photograph by Travis Peterson.
シアトルにある高級な広いトランジショナルスタイルのおしゃれなリビング (白い壁、淡色無垢フローリング、標準型暖炉、タイルの暖炉まわり、テレビなし、茶色い床) の写真
シアトルにある高級な広いトランジショナルスタイルのおしゃれなリビング (白い壁、淡色無垢フローリング、標準型暖炉、タイルの暖炉まわり、テレビなし、茶色い床) の写真

I used soft arches, warm woods, and loads of texture to create a warm and sophisticated yet casual space.
ボイシにあるお手頃価格の中くらいなカントリー風のおしゃれなリビング (白い壁、無垢フローリング、標準型暖炉、漆喰の暖炉まわり、三角天井、塗装板張りの壁) の写真
ボイシにあるお手頃価格の中くらいなカントリー風のおしゃれなリビング (白い壁、無垢フローリング、標準型暖炉、漆喰の暖炉まわり、三角天井、塗装板張りの壁) の写真
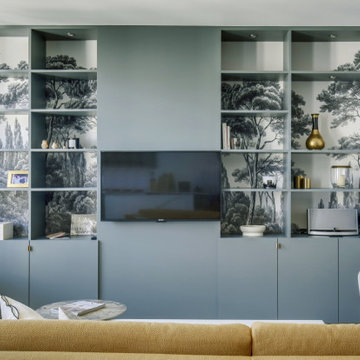
Le projet :
D’anciennes chambres de services sous les toits réunies en appartement locatif vont connaître une troisième vie avec une ultime transformation en pied-à-terre parisien haut de gamme.
Notre solution :
Nous avons commencé par ouvrir l’ancienne cloison entre le salon et la cuisine afin de bénéficier d’une belle pièce à vivre donnant sur les toits avec ses 3 fenêtres. Un îlot central en marbre blanc intègre une table de cuisson avec hotte intégrée. Nous le prolongeons par une table en noyer massif accueillant 6 personnes. L’équipe imagine une cuisine tout en linéaire noire mat avec poignées et robinetterie laiton. Le noir sera le fil conducteur du projet par petites touches, sur les boiseries notamment.
Sur le mur faisant face à la cuisine, nous agençons une bibliothèque sur mesure peinte en bleu grisé avec TV murale et un joli décor en papier-peint en fond de mur.
Les anciens radiateurs sont habillés de cache radiateurs menuisés qui servent d’assises supplémentaires au salon, en complément d’un grand canapé convertible très confortable, jaune moutarde.
Nous intégrons la climatisation à ce projet et la dissimulons dans les faux plafonds.
Une porte vitrée en métal noir vient isoler l’espace nuit de l’espace à vivre et ferme le long couloir desservant les deux chambres. Ce couloir est entièrement décoré avec un papier graphique bleu grisé, posé au dessus d’une moulure noire qui démarre depuis l’entrée, traverse le salon et se poursuit jusqu’à la salle de bains.
Nous repensons intégralement la chambre parentale afin de l’agrandir. Comment ? En supprimant l’ancienne salle de bains qui empiétait sur la moitié de la pièce. Ainsi, la chambre bénéficie d’un grand espace avec dressing ainsi que d’un espace bureau et d’un lit king size, comme à l’hôtel. Un superbe papier-peint texturé et abstrait habille le mur en tête de lit avec des luminaires design. Des rideaux occultants sur mesure permettent d’obscurcir la pièce, car les fenêtres sous toits ne bénéficient pas de volets.
Nous avons également agrandie la deuxième chambrée supprimant un ancien placard accessible depuis le couloir. Nous le remplaçons par un ensemble menuisé sur mesure qui permet d’intégrer dressing, rangements fermés et un espace bureau en niche ouverte. Toute la chambre est peinte dans un joli bleu profond.
La salle de bains d’origine étant supprimée, le nouveau projet intègre une salle de douche sur une partie du couloir et de la chambre parentale, à l’emplacement des anciens WC placés à l’extrémité de l’appartement. Un carrelage chic en marbre blanc recouvre sol et murs pour donner un maximum de clarté à la pièce, en contraste avec le meuble vasque, radiateur et robinetteries en noir mat. Une grande douche à l’italienne vient se substituer à l’ancienne baignoire. Des placards sur mesure discrets dissimulent lave-linge, sèche-linge et autres accessoires de toilette.
Le style :
Elégance, chic, confort et sobriété sont les grandes lignes directrices de cet appartement qui joue avec les codes du luxe… en toute simplicité. Ce qui fait de ce lieu, en définitive, un appartement très cosy. Chaque détail est étudié jusqu’aux poignées de portes en laiton qui contrastent avec les boiseries noires, que l’on retrouve en fil conducteur sur tout le projet, des plinthes aux portes. Le mobilier en noyer ajoute une touche de chaleur. Un grand canapé jaune moutarde s’accorde parfaitement au noir et aux bleus gris présents sur la bibliothèque, les parties basses des murs et dans le couloir.

This modern farmhouse living room features a custom shiplap fireplace by Stonegate Builders, with custom-painted cabinetry by Carver Junk Company. The large rug pattern is mirrored in the handcrafted coffee and end tables, made just for this space.

photos: Kyle Born
ニューヨークにある低価格のエクレクティックスタイルのおしゃれなリビング (淡色無垢フローリング、標準型暖炉、テレビなし、マルチカラーの壁) の写真
ニューヨークにある低価格のエクレクティックスタイルのおしゃれなリビング (淡色無垢フローリング、標準型暖炉、テレビなし、マルチカラーの壁) の写真
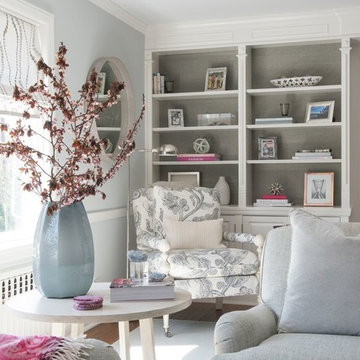
Jane Beiles Photography
ワシントンD.C.にある高級な中くらいなトランジショナルスタイルのおしゃれなリビング (グレーの壁、カーペット敷き、標準型暖炉、木材の暖炉まわり、テレビなし、茶色い床) の写真
ワシントンD.C.にある高級な中くらいなトランジショナルスタイルのおしゃれなリビング (グレーの壁、カーペット敷き、標準型暖炉、木材の暖炉まわり、テレビなし、茶色い床) の写真
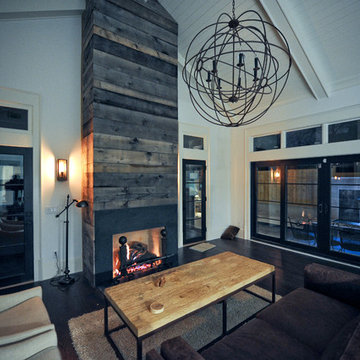
This home was a new home we developed and built in Atlanta, GA. The wood is from our sustainable woods program and is from a downed local tree. We best identify the interior design as modern farmhouse.
Builder/Developer: Heirloom Design Build
Architect: Jones Pierce
Interior Design/Decorator: Heirloom Design Build
Photo Credit: D. F. Radlmann
www.heirloomdesignbuild.com
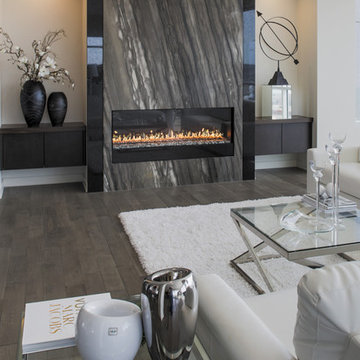
Contemporary living room with floating cabinets, fireplace with granite surround.
カルガリーにある高級な中くらいなコンテンポラリースタイルのおしゃれなリビング (ベージュの壁、磁器タイルの床、横長型暖炉) の写真
カルガリーにある高級な中くらいなコンテンポラリースタイルのおしゃれなリビング (ベージュの壁、磁器タイルの床、横長型暖炉) の写真

The Pearl is a Contemporary styled Florida Tropical home. The Pearl was designed and built by Josh Wynne Construction. The design was a reflection of the unusually shaped lot which is quite pie shaped. This green home is expected to achieve the LEED Platinum rating and is certified Energy Star, FGBC Platinum and FPL BuildSmart. Photos by Ryan Gamma

Going up the Victorian front stair you enter Unit B at the second floor which opens to a flexible living space - previously there was no interior stair access to all floors so part of the task was to create a stairway that joined three floors together - so a sleek new stair tower was added.
Photo Credit: John Sutton Photography

Living and dining room.
Photo by Benjamin Benschneider.
シアトルにある高級な中くらいなトラディショナルスタイルのおしゃれな応接間 (グレーの壁、無垢フローリング、標準型暖炉、テレビなし、グレーと黒) の写真
シアトルにある高級な中くらいなトラディショナルスタイルのおしゃれな応接間 (グレーの壁、無垢フローリング、標準型暖炉、テレビなし、グレーと黒) の写真
低価格の、お手頃価格の、高級なグレーのリビングの写真
1



