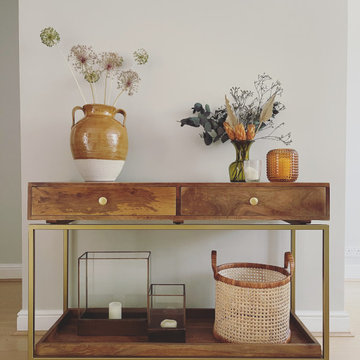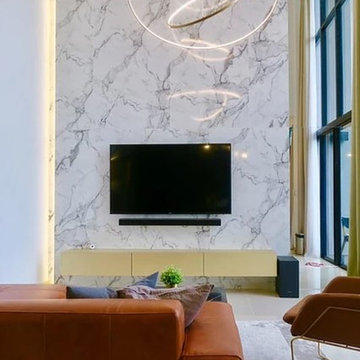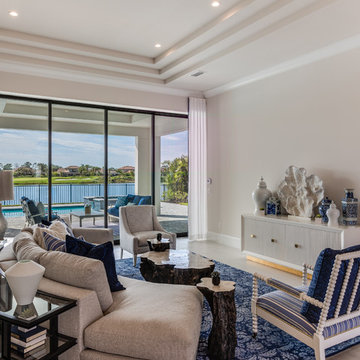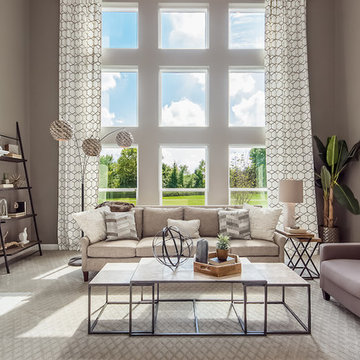低価格の、高級なリビング (グレーの壁、マルチカラーの壁) の写真
絞り込み:
資材コスト
並び替え:今日の人気順
写真 1〜20 枚目(全 26,383 枚)
1/5

横浜にある高級な中くらいなモダンスタイルのおしゃれなLDK (グレーの壁、据え置き型テレビ、アクセントウォール、シアーカーテン、グレーと黒) の写真

Our San Francisco studio designed this beautiful four-story home for a young newlywed couple to create a warm, welcoming haven for entertaining family and friends. In the living spaces, we chose a beautiful neutral palette with light beige and added comfortable furnishings in soft materials. The kitchen is designed to look elegant and functional, and the breakfast nook with beautiful rust-toned chairs adds a pop of fun, breaking the neutrality of the space. In the game room, we added a gorgeous fireplace which creates a stunning focal point, and the elegant furniture provides a classy appeal. On the second floor, we went with elegant, sophisticated decor for the couple's bedroom and a charming, playful vibe in the baby's room. The third floor has a sky lounge and wine bar, where hospitality-grade, stylish furniture provides the perfect ambiance to host a fun party night with friends. In the basement, we designed a stunning wine cellar with glass walls and concealed lights which create a beautiful aura in the space. The outdoor garden got a putting green making it a fun space to share with friends.
---
Project designed by ballonSTUDIO. They discreetly tend to the interior design needs of their high-net-worth individuals in the greater Bay Area and to their second home locations.
For more about ballonSTUDIO, see here: https://www.ballonstudio.com/

The expansive Living Room features a floating wood fireplace hearth and adjacent wood shelves. The linear electric fireplace keeps the wall mounted tv above at a comfortable viewing height. Generous windows fill the 14 foot high roof with ample daylight.

Interior - Living Room and Dining
Beach House at Avoca Beach by Architecture Saville Isaacs
Project Summary
Architecture Saville Isaacs
https://www.architecturesavilleisaacs.com.au/
The core idea of people living and engaging with place is an underlying principle of our practice, given expression in the manner in which this home engages with the exterior, not in a general expansive nod to view, but in a varied and intimate manner.
The interpretation of experiencing life at the beach in all its forms has been manifested in tangible spaces and places through the design of pavilions, courtyards and outdoor rooms.
Architecture Saville Isaacs
https://www.architecturesavilleisaacs.com.au/
A progression of pavilions and courtyards are strung off a circulation spine/breezeway, from street to beach: entry/car court; grassed west courtyard (existing tree); games pavilion; sand+fire courtyard (=sheltered heart); living pavilion; operable verandah; beach.
The interiors reinforce architectural design principles and place-making, allowing every space to be utilised to its optimum. There is no differentiation between architecture and interiors: Interior becomes exterior, joinery becomes space modulator, materials become textural art brought to life by the sun.
Project Description
Architecture Saville Isaacs
https://www.architecturesavilleisaacs.com.au/
The core idea of people living and engaging with place is an underlying principle of our practice, given expression in the manner in which this home engages with the exterior, not in a general expansive nod to view, but in a varied and intimate manner.
The house is designed to maximise the spectacular Avoca beachfront location with a variety of indoor and outdoor rooms in which to experience different aspects of beachside living.
Client brief: home to accommodate a small family yet expandable to accommodate multiple guest configurations, varying levels of privacy, scale and interaction.
A home which responds to its environment both functionally and aesthetically, with a preference for raw, natural and robust materials. Maximise connection – visual and physical – to beach.
The response was a series of operable spaces relating in succession, maintaining focus/connection, to the beach.
The public spaces have been designed as series of indoor/outdoor pavilions. Courtyards treated as outdoor rooms, creating ambiguity and blurring the distinction between inside and out.
A progression of pavilions and courtyards are strung off circulation spine/breezeway, from street to beach: entry/car court; grassed west courtyard (existing tree); games pavilion; sand+fire courtyard (=sheltered heart); living pavilion; operable verandah; beach.
Verandah is final transition space to beach: enclosable in winter; completely open in summer.
This project seeks to demonstrates that focusing on the interrelationship with the surrounding environment, the volumetric quality and light enhanced sculpted open spaces, as well as the tactile quality of the materials, there is no need to showcase expensive finishes and create aesthetic gymnastics. The design avoids fashion and instead works with the timeless elements of materiality, space, volume and light, seeking to achieve a sense of calm, peace and tranquillity.
Architecture Saville Isaacs
https://www.architecturesavilleisaacs.com.au/
Focus is on the tactile quality of the materials: a consistent palette of concrete, raw recycled grey ironbark, steel and natural stone. Materials selections are raw, robust, low maintenance and recyclable.
Light, natural and artificial, is used to sculpt the space and accentuate textural qualities of materials.
Passive climatic design strategies (orientation, winter solar penetration, screening/shading, thermal mass and cross ventilation) result in stable indoor temperatures, requiring minimal use of heating and cooling.
Architecture Saville Isaacs
https://www.architecturesavilleisaacs.com.au/
Accommodation is naturally ventilated by eastern sea breezes, but sheltered from harsh afternoon winds.
Both bore and rainwater are harvested for reuse.
Low VOC and non-toxic materials and finishes, hydronic floor heating and ventilation ensure a healthy indoor environment.
Project was the outcome of extensive collaboration with client, specialist consultants (including coastal erosion) and the builder.
The interpretation of experiencing life by the sea in all its forms has been manifested in tangible spaces and places through the design of the pavilions, courtyards and outdoor rooms.
The interior design has been an extension of the architectural intent, reinforcing architectural design principles and place-making, allowing every space to be utilised to its optimum capacity.
There is no differentiation between architecture and interiors: Interior becomes exterior, joinery becomes space modulator, materials become textural art brought to life by the sun.
Architecture Saville Isaacs
https://www.architecturesavilleisaacs.com.au/
https://www.architecturesavilleisaacs.com.au/

Great Room with Center Fireplace & Custom Built In Two-Toned Cabinetry Surround
ミネアポリスにある高級な中くらいなトランジショナルスタイルのおしゃれなLDK (グレーの壁、カーペット敷き、標準型暖炉、タイルの暖炉まわり、グレーの床) の写真
ミネアポリスにある高級な中くらいなトランジショナルスタイルのおしゃれなLDK (グレーの壁、カーペット敷き、標準型暖炉、タイルの暖炉まわり、グレーの床) の写真

Shelly Harrison Photography
ボストンにある高級な中くらいなトランジショナルスタイルのおしゃれなリビング (グレーの壁、淡色無垢フローリング、標準型暖炉、漆喰の暖炉まわり、テレビなし) の写真
ボストンにある高級な中くらいなトランジショナルスタイルのおしゃれなリビング (グレーの壁、淡色無垢フローリング、標準型暖炉、漆喰の暖炉まわり、テレビなし) の写真
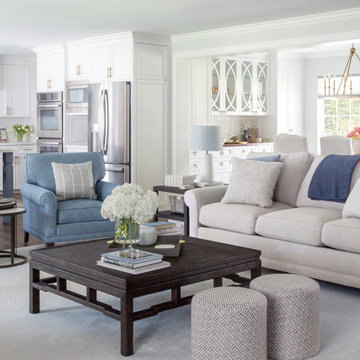
Living Room blue chairs performance fabric, custom furniture and rugs. Modern Art. Sherwin Williams Crushed Ice.
ヒューストンにある高級な中くらいなトランジショナルスタイルのおしゃれなLDK (グレーの壁、セラミックタイルの床、茶色い床) の写真
ヒューストンにある高級な中くらいなトランジショナルスタイルのおしゃれなLDK (グレーの壁、セラミックタイルの床、茶色い床) の写真
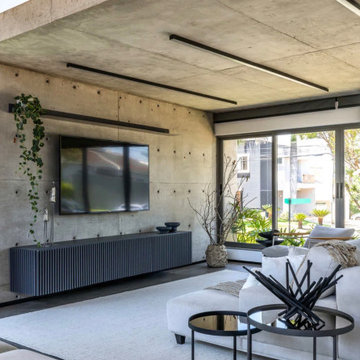
We create spaces that are more than functional and beautiful, but also personal. We take the extra step to give your space an identity that reflects you and your lifestyle.
Living room - modern and timeless open concept, concrete walls, and floor in Dallas, neutral textures, as rug and sofa. Modern, clean, and linear lighting. Lots of natural lighting coming from outside.
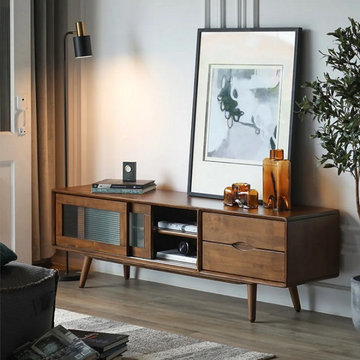
Solid Wood TV Stand with Tapered Legs:
-Solid Wood Frame And Legs
-Accommodates a Flat Screen Tv Up To 85''W With a Max.
-With 2 Drawers & 2 Sliding Glass Door Storage.

Black and white trim and warm gray walls create transitional style in a small-space living room.
ミネアポリスにある低価格の小さなトランジショナルスタイルのおしゃれなリビング (グレーの壁、ラミネートの床、標準型暖炉、タイルの暖炉まわり、茶色い床) の写真
ミネアポリスにある低価格の小さなトランジショナルスタイルのおしゃれなリビング (グレーの壁、ラミネートの床、標準型暖炉、タイルの暖炉まわり、茶色い床) の写真
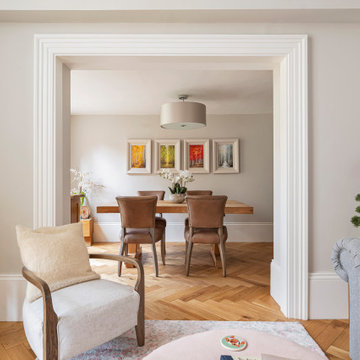
The sitting/breakfast room was originally separate dining and boot rooms. We adjusted the space and refurbished it entirely, cleaning up the floor, designing and picking the lighting and hanging the artwork. Creating a lovely light and airy finish.

Our clients for this project asked our Miami studio to give their house a complete facelift and renovation while they were in transit from North Carolina.
The beautiful family with young children wanted to change the kitchen, master bedroom, kids suites, and living room. We loved that our clients were not afraid of colors and patterns and were always open to pushing the envelope when we incorporated certain palettes and fabrics throughout the house.
We also accommodated some of the existing furniture from our clients' old home in NC. Our team coordinated all the logistics for them to move into their new home, including picking up their vehicles, managing the moving company, and having their home ready for when they walked in.
---
Project designed by Miami interior designer Margarita Bravo. She serves Miami as well as surrounding areas such as Coconut Grove, Key Biscayne, Miami Beach, North Miami Beach, and Hallandale Beach.
For more about MARGARITA BRAVO, click here: https://www.margaritabravo.com/
To learn more about this project, click here:
https://www.margaritabravo.com/portfolio/interiors-bold-colorful-denver-home/

We chose soapstone for the new fireplace surround for contrast. Stools in front of the fireplace add extra seating.
ダラスにある高級な広いトランジショナルスタイルのおしゃれなLDK (グレーの壁、濃色無垢フローリング、標準型暖炉、石材の暖炉まわり、壁掛け型テレビ、茶色い床) の写真
ダラスにある高級な広いトランジショナルスタイルのおしゃれなLDK (グレーの壁、濃色無垢フローリング、標準型暖炉、石材の暖炉まわり、壁掛け型テレビ、茶色い床) の写真
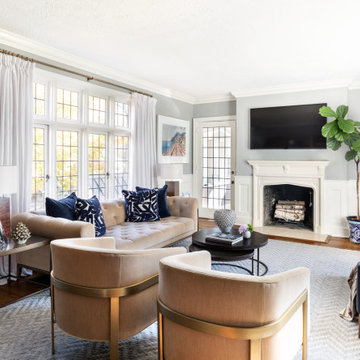
camel colored, velvet fabric on accent chairs and the main sofa set the tone for a beautiful living room. A large area rug defines the spaces.
ニューヨークにある高級な広いトランジショナルスタイルのおしゃれなリビング (グレーの壁、無垢フローリング、標準型暖炉、石材の暖炉まわり、壁掛け型テレビ、茶色い床) の写真
ニューヨークにある高級な広いトランジショナルスタイルのおしゃれなリビング (グレーの壁、無垢フローリング、標準型暖炉、石材の暖炉まわり、壁掛け型テレビ、茶色い床) の写真

This stunning modern-inspired fireplace is truly a focal point. Clad in Porcelenosa geometric tile, teh custom walnut millwork and concrete hearth add rich depth to the space. The angles in the ceiling and tile are also subtly repeated in the ottoman vinyl by Kravet. And who doesn't love a purple sofa? Photo by David Sparks.
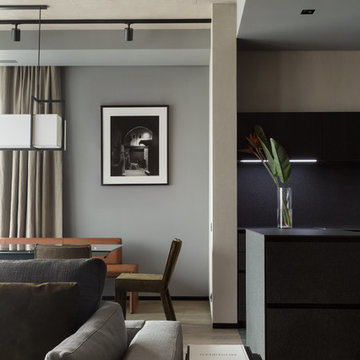
Architects Krauze Alexander, Krauze Anna
モスクワにある高級な中くらいなコンテンポラリースタイルのおしゃれなLDK (ライブラリー、グレーの壁、無垢フローリング、内蔵型テレビ) の写真
モスクワにある高級な中くらいなコンテンポラリースタイルのおしゃれなLDK (ライブラリー、グレーの壁、無垢フローリング、内蔵型テレビ) の写真
低価格の、高級なリビング (グレーの壁、マルチカラーの壁) の写真
1
