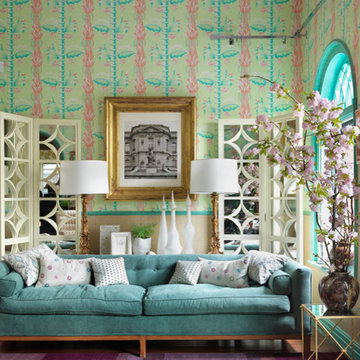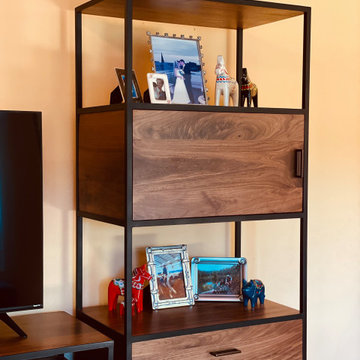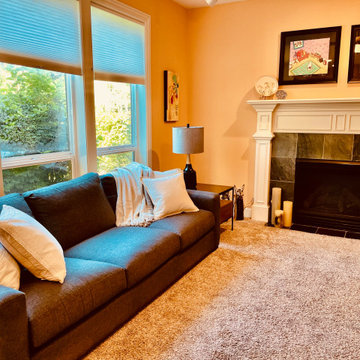低価格の、高級なリビング (カーペット敷き、マルチカラーの壁、黄色い壁) の写真
絞り込み:
資材コスト
並び替え:今日の人気順
写真 1〜20 枚目(全 415 枚)

Richard Mandelkorn
ボストンにある高級な中くらいなビーチスタイルのおしゃれなリビング (黄色い壁、カーペット敷き、暖炉なし、テレビなし、ベージュの床) の写真
ボストンにある高級な中くらいなビーチスタイルのおしゃれなリビング (黄色い壁、カーペット敷き、暖炉なし、テレビなし、ベージュの床) の写真
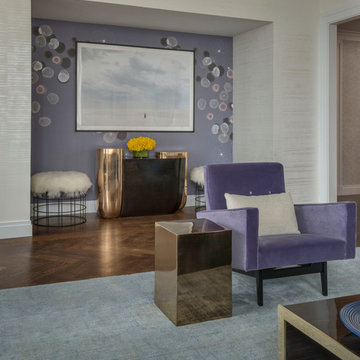
Photo Credit: Peter Margonelli
ニューヨークにある高級な中くらいなモダンスタイルのおしゃれなリビング (マルチカラーの壁、カーペット敷き、暖炉なし、テレビなし、グレーの床) の写真
ニューヨークにある高級な中くらいなモダンスタイルのおしゃれなリビング (マルチカラーの壁、カーペット敷き、暖炉なし、テレビなし、グレーの床) の写真
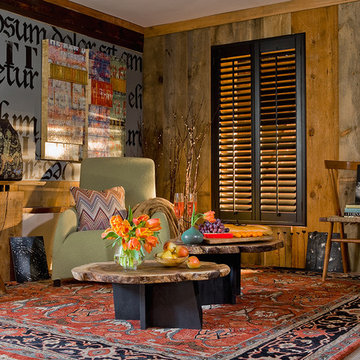
Living Room. Michael J. Lee photography
ボストンにある高級な小さなエクレクティックスタイルのおしゃれなリビング (マルチカラーの壁、カーペット敷き、暖炉なし、テレビなし) の写真
ボストンにある高級な小さなエクレクティックスタイルのおしゃれなリビング (マルチカラーの壁、カーペット敷き、暖炉なし、テレビなし) の写真
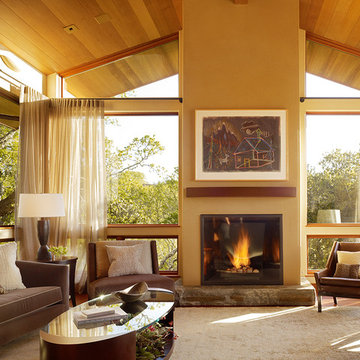
サンフランシスコにある高級な中くらいなコンテンポラリースタイルのおしゃれなリビング (黄色い壁、標準型暖炉、カーペット敷き、金属の暖炉まわり、テレビなし、ベージュの床) の写真
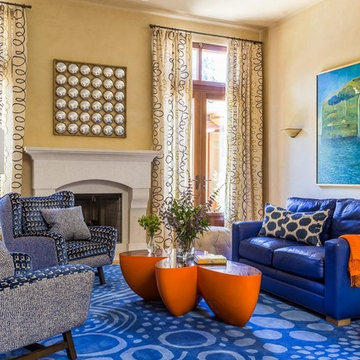
Family Room with large wing chairs, blue leather sofa, custom wool rug.
Photos by David Duncan Livingston
サンフランシスコにある高級な広いエクレクティックスタイルのおしゃれなリビング (黄色い壁、標準型暖炉、コンクリートの暖炉まわり、カーペット敷き、青い床、青いソファ) の写真
サンフランシスコにある高級な広いエクレクティックスタイルのおしゃれなリビング (黄色い壁、標準型暖炉、コンクリートの暖炉まわり、カーペット敷き、青い床、青いソファ) の写真
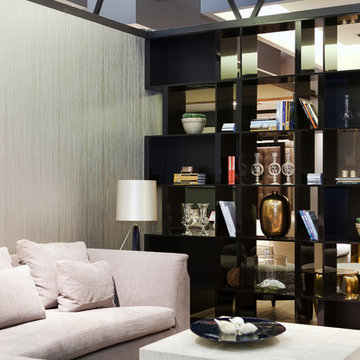
Shelving unit. Exposed from both sides.
ロンドンにある高級な中くらいなモダンスタイルのおしゃれなLDK (ライブラリー、マルチカラーの壁、カーペット敷き、テレビなし) の写真
ロンドンにある高級な中くらいなモダンスタイルのおしゃれなLDK (ライブラリー、マルチカラーの壁、カーペット敷き、テレビなし) の写真
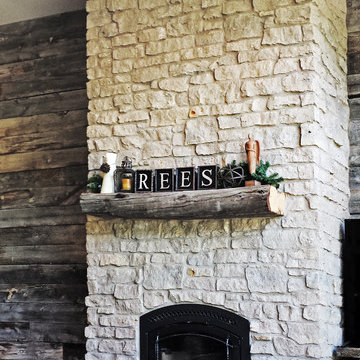
This homeowner paired rustic barn wood with Buechel Stone's Mill Creek Siena for beautiful results. Mill Creek Siena and Mill Creek Cut Stone are incorporated throughout this home's interior - including an arched entry and stone accents in the kitchen and bath. Click on the tags to see more at www.buechelstone.com/shoppingcart/products/Mill-Creek-Sie... and/or www.buechelstone.com/shoppingcart/products/Mill-Creek-Nat...
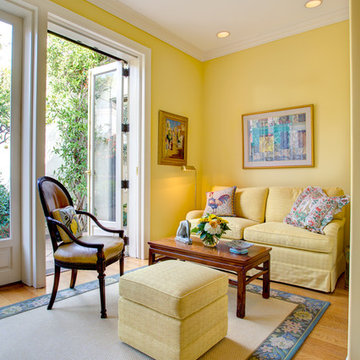
William Short
ロサンゼルスにある高級な中くらいなトラディショナルスタイルのおしゃれな独立型リビング (黄色い壁、カーペット敷き、標準型暖炉、石材の暖炉まわり) の写真
ロサンゼルスにある高級な中くらいなトラディショナルスタイルのおしゃれな独立型リビング (黄色い壁、カーペット敷き、標準型暖炉、石材の暖炉まわり) の写真
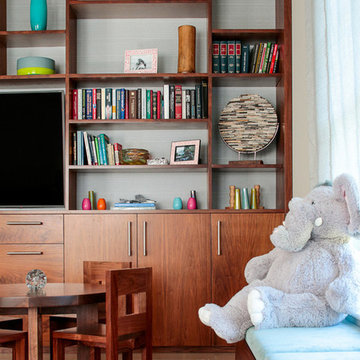
We designed the children’s rooms based on their needs. Sandy woods and rich blues were the choice for the boy’s room, which is also equipped with a custom bunk bed, which includes large steps to the top bunk for additional safety. The girl’s room has a pretty-in-pink design, using a soft, pink hue that is easy on the eyes for the bedding and chaise lounge. To ensure the kids were really happy, we designed a playroom just for them, which includes a flatscreen TV, books, games, toys, and plenty of comfortable furnishings to lounge on!
Project designed by interior design firm, Betty Wasserman Art & Interiors. From their Chelsea base, they serve clients in Manhattan and throughout New York City, as well as across the tri-state area and in The Hamptons.
For more about Betty Wasserman, click here: https://www.bettywasserman.com/
To learn more about this project, click here: https://www.bettywasserman.com/spaces/daniels-lane-getaway/
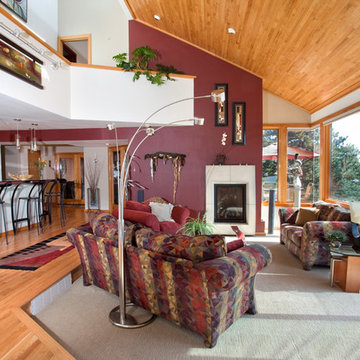
デンバーにある高級な広いラスティックスタイルのおしゃれなリビング (マルチカラーの壁、カーペット敷き、標準型暖炉、石材の暖炉まわり、テレビなし、グレーの床) の写真
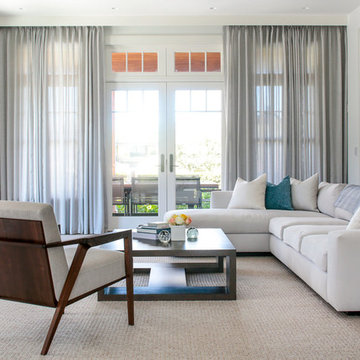
We gave this 10,000 square foot oceanfront home a cool color palette, using soft grey accents mixed with sky blues, mixed together with organic stone and wooden furnishings, topped off with plenty of natural light from the French doors. Together these elements created a clean contemporary style, allowing the artisanal lighting and statement artwork to come forth as the focal points.
Project Location: The Hamptons. Project designed by interior design firm, Betty Wasserman Art & Interiors. From their Chelsea base, they serve clients in Manhattan and throughout New York City, as well as across the tri-state area and in The Hamptons.
For more about Betty Wasserman, click here: https://www.bettywasserman.com/
To learn more about this project, click here: https://www.bettywasserman.com/spaces/daniels-lane-getaway/

This modern-traditional living room captivates with its unique blend of ambiance and style, further elevated by its breathtaking view. The harmonious fusion of modern and traditional elements creates a visually appealing space, while the carefully curated design elements enhance the overall aesthetic. With a focus on both comfort and sophistication, this living room becomes a haven of captivating ambiance, inviting inhabitants to relax and enjoy the stunning surroundings through expansive windows or doors.
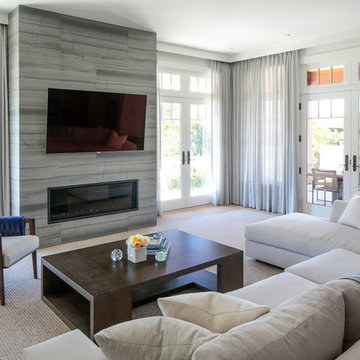
We gave this 10,000 square foot oceanfront home a cool color palette, using soft grey accents mixed with sky blues, mixed together with organic stone and wooden furnishings, topped off with plenty of natural light from the French doors. Together these elements created a clean contemporary style, allowing the artisanal lighting and statement artwork to come forth as the focal points.
Project Location: The Hamptons. Project designed by interior design firm, Betty Wasserman Art & Interiors. From their Chelsea base, they serve clients in Manhattan and throughout New York City, as well as across the tri-state area and in The Hamptons.
For more about Betty Wasserman, click here: https://www.bettywasserman.com/
To learn more about this project, click here: https://www.bettywasserman.com/spaces/daniels-lane-getaway/

The goal for this project was to create a space that felt “beachy” for the Lewis’ who moved from Utah to San Diego last year. These recent retirees needed a casual living room for everyday use and to handle the wear and tear of grandchildren. They also wanted a sophisticated environment to reflect this point in their lives and to have a welcoming atmosphere for guests.
Photos courtesy of Ramon C Purcell
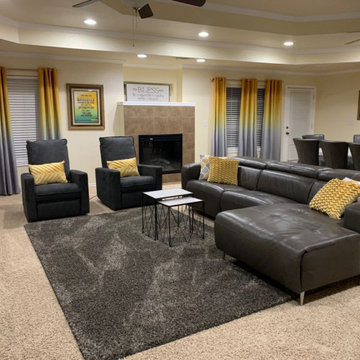
A bright, cosy & warm contemporary family lounge in tones of grey and yellow
高級な広いコンテンポラリースタイルのおしゃれなLDK (黄色い壁、グレーの床、カーペット敷き、標準型暖炉、タイルの暖炉まわり) の写真
高級な広いコンテンポラリースタイルのおしゃれなLDK (黄色い壁、グレーの床、カーペット敷き、標準型暖炉、タイルの暖炉まわり) の写真

The Carpenter Oak Show Barn in Kingskerswell, this eco house is packed full of the latest technology, with impressive results: the SunGift Solar panels made a profit last year of £409.25, even after running the house and the car!
Photo Credits Colin Pool and Steve Taylor
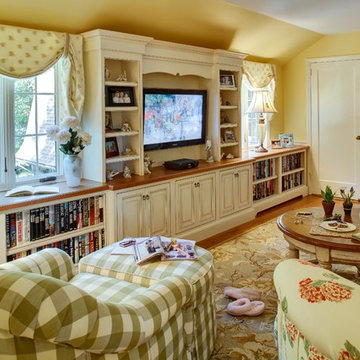
This space was a pass through from one side of the house to the other. Bedrooms are beyond the door by the bookshelves. It was the perfect setting for the 3 teen girls to gather with their friends, watch tv, work on the computer (which is not visible in the photo, listen to music or just hang out. Comfy feminine fabrics in yellow and green with a pretty floral pattern created a cheery atmosphere. The sofas are slightly curved to play against the angled planes of the ceiling. Peter Rymwid
低価格の、高級なリビング (カーペット敷き、マルチカラーの壁、黄色い壁) の写真
1
