低価格の、ラグジュアリーな中くらいなオレンジのリビングの写真
絞り込み:
資材コスト
並び替え:今日の人気順
写真 1〜20 枚目(全 50 枚)

Nelle foto di Luca Tranquilli, la nostra “Tradizione Innovativa” nel residenziale: un omaggio allo stile italiano degli anni Quaranta, sostenuto da impianti di alto livello.
Arredi in acero e palissandro accompagnano la smaterializzazione delle pareti, attuata con suggestioni formali della metafisica di Giorgio de Chirico.
Un antico decoro della villa di Massenzio a Piazza Armerina è trasposto in marmi bianchi e neri, imponendo – per contrasto – una tinta scura e riflettente sulle pareti.
Di contro, gli ambienti di servizio liberano l’energia di tinte decise e inserti policromi, con il comfort di una vasca-doccia ergonomica - dotata di TV stagna – una doccia di vapore TylöHelo e la diffusione sonora.
La cucina RiFRA Milano “One” non poteva che essere discreta, celando le proprie dotazioni tecnologiche sotto l‘etereo aspetto delle ante da 30 mm.
L’illuminazione può abbinare il bianco solare necessario alla cucina, con tutte le gradazioni RGB di Philips Lighting richieste da uno spazio fluido.
----
Our Colosseo Domus, in Rome!
“Innovative Tradition” philosophy: a tribute to the Italian style of the Forties, supported by state-of-the-art plant backbones.
Maple and rosewood furnishings stand with formal suggestions of Giorgio de Chirico's metaphysics.
An ancient Roman decoration from the house of emperor Massenzio in Piazza Armerina (Sicily) is actualized in white & black marble, which requests to be weakened by dark and reflective colored walls.
At the opposite, bathrooms release energy by strong colors and polychrome inserts, offering the comfortable use of an ergonomic bath-shower - equipped with a waterproof TV - a TylöHelo steam shower and sound system.
The RiFRA Milano "One" kitchen has to be discreet, concealing its technological features under the light glossy finishing of its doors.
The lighting can match the bright white needed for cooking, with all the RGB spectrum of Philips Lighting, as required by a fluid space.
Photographer: Luca Tranquilli

www.venvisio.com
アトランタにあるラグジュアリーな中くらいなトラディショナルスタイルのおしゃれな独立型リビング (ベージュの壁、カーペット敷き、石材の暖炉まわり、埋込式メディアウォール、標準型暖炉) の写真
アトランタにあるラグジュアリーな中くらいなトラディショナルスタイルのおしゃれな独立型リビング (ベージュの壁、カーペット敷き、石材の暖炉まわり、埋込式メディアウォール、標準型暖炉) の写真
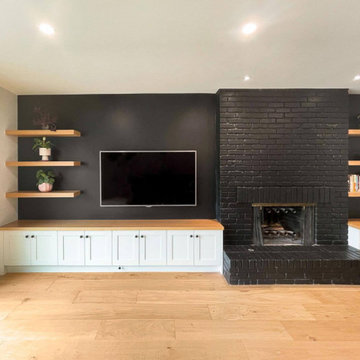
Whether you only need a few base cabinets or a full wall, creating a custom entertainment unit has never been easier.
カルガリーにある低価格の中くらいなコンテンポラリースタイルのおしゃれなリビング (黒い壁、壁掛け型テレビ) の写真
カルガリーにある低価格の中くらいなコンテンポラリースタイルのおしゃれなリビング (黒い壁、壁掛け型テレビ) の写真
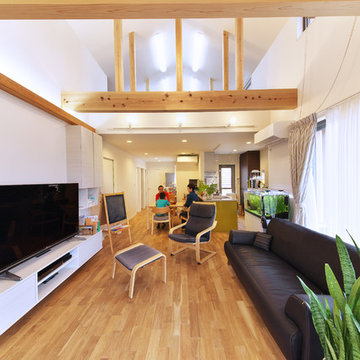
藤ノ木台の家のリビングよりダイニング及びキッチンを見ています。
吉野杉の化粧梁が通った吹き抜け空間があり、ナラの無垢フローリングの床が広がっています。
他の地域にある低価格の中くらいな和風のおしゃれなリビングロフト (白い壁、無垢フローリング、暖炉なし、据え置き型テレビ) の写真
他の地域にある低価格の中くらいな和風のおしゃれなリビングロフト (白い壁、無垢フローリング、暖炉なし、据え置き型テレビ) の写真
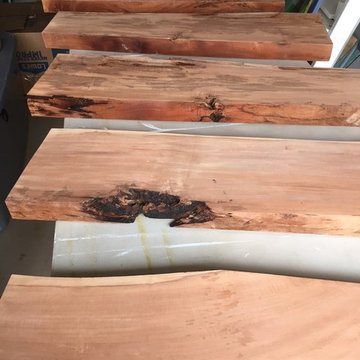
オーランドにあるラグジュアリーな中くらいなコンテンポラリースタイルのおしゃれなLDK (白い壁、竹フローリング、暖炉なし、壁掛け型テレビ、茶色い床) の写真
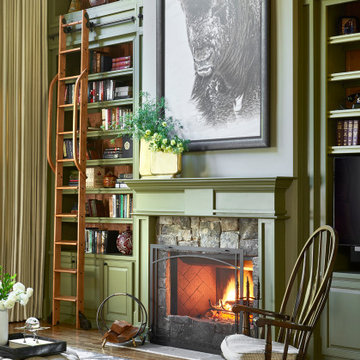
A Traditional home gets a makeover. This homeowner wanted to bring in her love of the mountains in her home. She also wanted her built-ins to express a sense of grandiose and a place to store her collection of books. So we decided to create a floor to ceiling custom bookshelves and brought in the mountain feel through the green painted cabinets and an original print of a bison from her favorite artist.
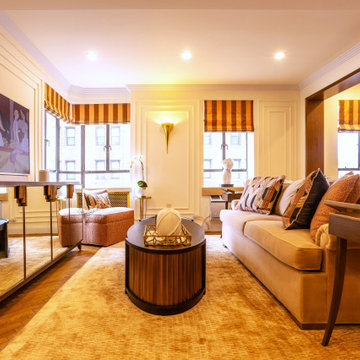
Traditional design is classic and elegant. A traditional living room can be both timeless and cozy for the whole family. It all depends on the materials used. However, every traditional living room design does have a discerning color palette, curated artwork and decor, and elegant lighting that makes a statement.Traditional design can be predictable—but the good side is that it’s cozy and comfortable. Traditional living rooms are perfect for those who want a homey and comfortable living space or for people who have a timeless sense of style—who know what they like and like what they know.
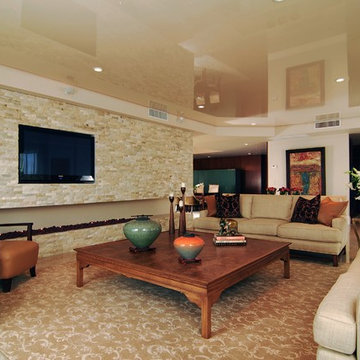
Scope: Stretch Ceiling – Beige Lacquer
The challenge that faced the designer working on this project was that the client wanted ceiling lighting but didn’t want to lower the 8’-6” concrete ceiling. By using HTC stretch ceiling system the interior designer was able to install multiple recessed lights to the existing ceiling, which we then covered with an HTC-Lacquer finish. Because we had to install the stretch ceiling on a perimeter frame lower than the existing ceiling, a cove was created all around the room which was used as a drapery pocket and to wash the walls with a soft light at night creating a warm atmosphere. The ceiling was lowered by 5” but the reflection of the stretch ceiling gave the illusion of a 13’ ceiling with a beige color blending beautifully with the décor.
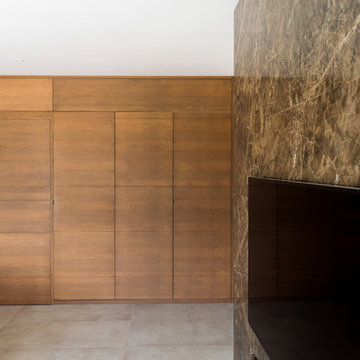
他の地域にあるラグジュアリーな中くらいなコンテンポラリースタイルのおしゃれなリビング (白い壁、磁器タイルの床、標準型暖炉、石材の暖炉まわり、壁掛け型テレビ、グレーの床、羽目板の壁) の写真
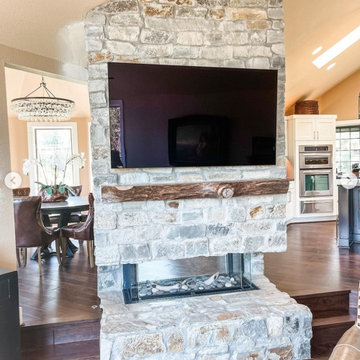
シアトルにあるラグジュアリーな中くらいなラスティックスタイルのおしゃれなLDK (ベージュの壁、濃色無垢フローリング、両方向型暖炉、石材の暖炉まわり、壁掛け型テレビ) の写真
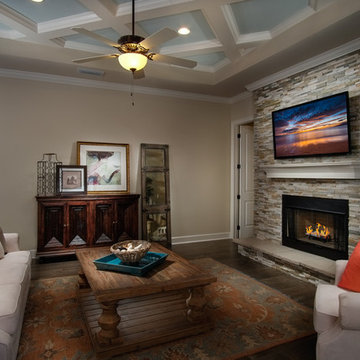
Great Room in custom model home in Clearwater gated community.
タンパにあるラグジュアリーな中くらいなトランジショナルスタイルのおしゃれな応接間 (濃色無垢フローリング、標準型暖炉、石材の暖炉まわり、壁掛け型テレビ、茶色い床、ベージュの壁) の写真
タンパにあるラグジュアリーな中くらいなトランジショナルスタイルのおしゃれな応接間 (濃色無垢フローリング、標準型暖炉、石材の暖炉まわり、壁掛け型テレビ、茶色い床、ベージュの壁) の写真
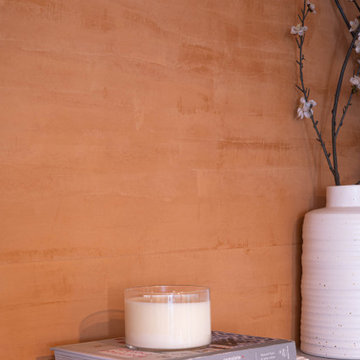
Wallpaper close-up.
A rustic fireplace wall that was ugly, out-dated, and which did not flor with the style of the rest of the house got a much-needed facelift! We covered the 70s-style grooves in the backwall and removed overly decorative molding for a more modern and streamlined look. The brick surround was painted, as was the existing wood, then we added custom orange wallpaper and custom orange and white patterned tile.
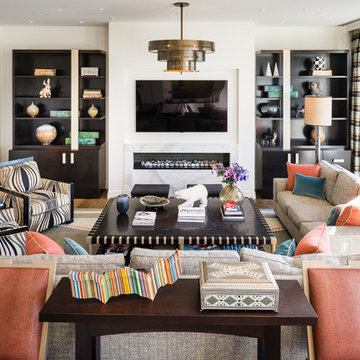
Comfortable and practical, this family living room provides lots of space to stretch out and relax. Intergrated entertainment system, gas fireplace and natural light.
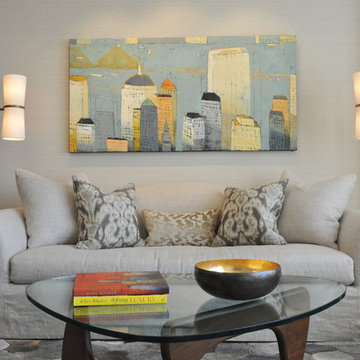
Photo Credit: Betsy Bassett
ボストンにあるラグジュアリーな中くらいなコンテンポラリースタイルのおしゃれな応接間 (ベージュの壁、濃色無垢フローリング、暖炉なし、埋込式メディアウォール、グレーの床) の写真
ボストンにあるラグジュアリーな中くらいなコンテンポラリースタイルのおしゃれな応接間 (ベージュの壁、濃色無垢フローリング、暖炉なし、埋込式メディアウォール、グレーの床) の写真
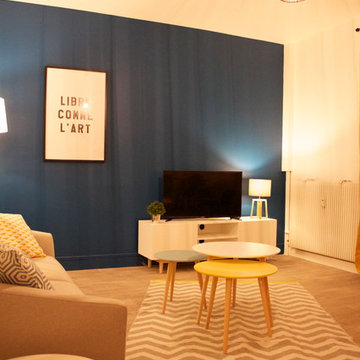
clemence jeanjan
パリにある低価格の中くらいな北欧スタイルのおしゃれな独立型リビング (青い壁、リノリウムの床、暖炉なし、据え置き型テレビ、ベージュの床) の写真
パリにある低価格の中くらいな北欧スタイルのおしゃれな独立型リビング (青い壁、リノリウムの床、暖炉なし、据え置き型テレビ、ベージュの床) の写真
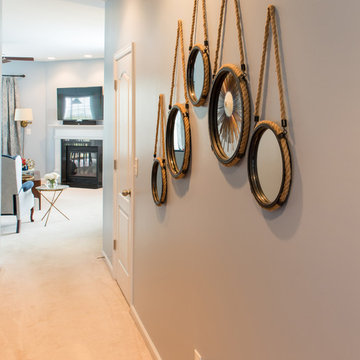
Cam Richards Photography
シャーロットにある低価格の中くらいなトランジショナルスタイルのおしゃれなLDK (青い壁、カーペット敷き、コーナー設置型暖炉、壁掛け型テレビ) の写真
シャーロットにある低価格の中くらいなトランジショナルスタイルのおしゃれなLDK (青い壁、カーペット敷き、コーナー設置型暖炉、壁掛け型テレビ) の写真
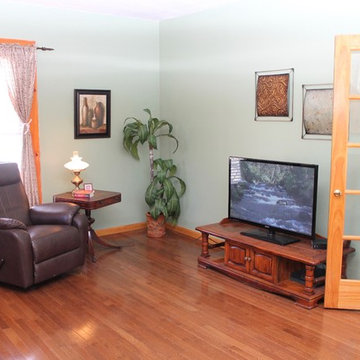
Janelle Ancillotti
ニューヨークにある低価格の中くらいなカントリー風のおしゃれな独立型リビング (緑の壁、無垢フローリング、据え置き型テレビ) の写真
ニューヨークにある低価格の中くらいなカントリー風のおしゃれな独立型リビング (緑の壁、無垢フローリング、据え置き型テレビ) の写真
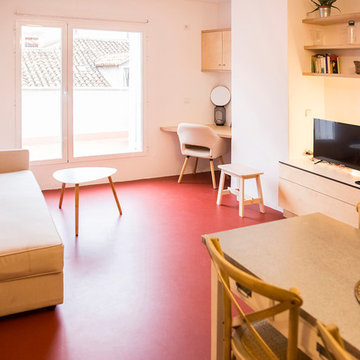
マドリードにあるラグジュアリーな中くらいなモダンスタイルのおしゃれなリビングロフト (白い壁、コンクリートの床、据え置き型テレビ、赤い床、ライブラリー) の写真
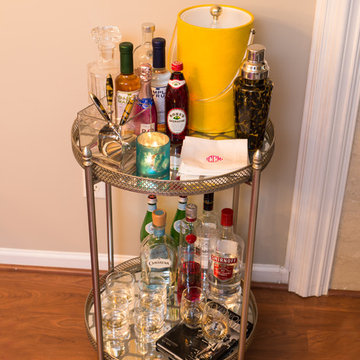
Cam Richards Photography
シャーロットにある低価格の中くらいなトランジショナルスタイルのおしゃれなLDK (グレーの壁、無垢フローリング、埋込式メディアウォール) の写真
シャーロットにある低価格の中くらいなトランジショナルスタイルのおしゃれなLDK (グレーの壁、無垢フローリング、埋込式メディアウォール) の写真
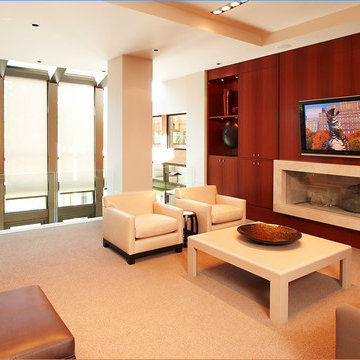
This contemporary condominium is high-in-the-sky living at it's best. La Scala incorporated sound, video, shading, shade and lighting control, and temperature control into this room's automation system.
低価格の、ラグジュアリーな中くらいなオレンジのリビングの写真
1