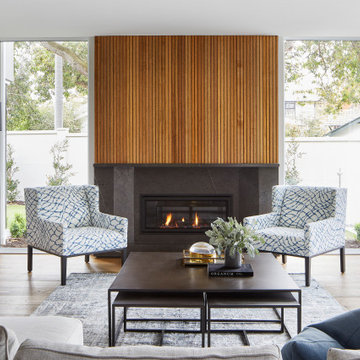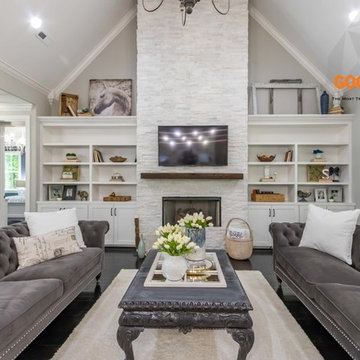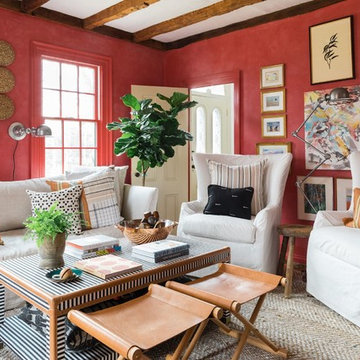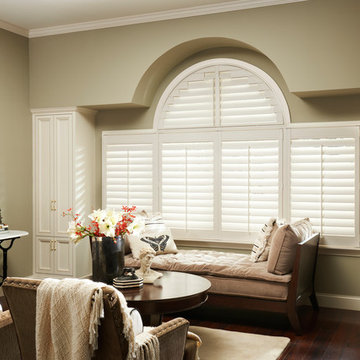お手頃価格のリビングの写真
絞り込み:
資材コスト
並び替え:今日の人気順
写真 1141〜1160 枚目(全 104,764 枚)
1/2

le canapé est légèrement décollé du mur pour laisser les portes coulissantes circuler derrière.
他の地域にあるお手頃価格の小さなモダンスタイルのおしゃれなLDK (赤い壁、淡色無垢フローリング、標準型暖炉、木材の暖炉まわり、内蔵型テレビ、ベージュの床、折り上げ天井、羽目板の壁) の写真
他の地域にあるお手頃価格の小さなモダンスタイルのおしゃれなLDK (赤い壁、淡色無垢フローリング、標準型暖炉、木材の暖炉まわり、内蔵型テレビ、ベージュの床、折り上げ天井、羽目板の壁) の写真
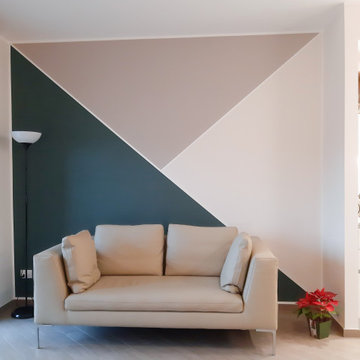
ミラノにあるお手頃価格の中くらいなコンテンポラリースタイルのおしゃれなLDK (マルチカラーの壁、磁器タイルの床、コーナー型テレビ、ベージュの床) の写真
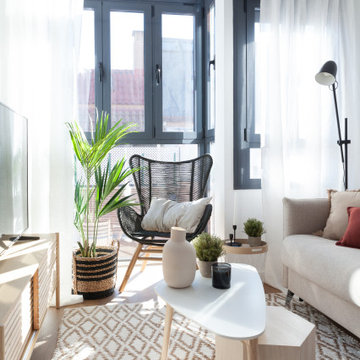
La inspiración para elegir el estilo que le íbamos a dar al apartamento fue la conexión tan directa con la terraza y toda la luz natural que lo inunda. Apostamos por colores neutros, de inspiración natural, tierras, arenas, maderas y lo contrastamos con algún toque en negro para roper la monotonía de la gama.
Le dimos especial importancia a las paredes y los elementos decorativos como las láminas del sofá o los lienzos del dormitorio. Pocos elementos pero bien escogidos y que combinaran entre ellos era la clave para acertar.
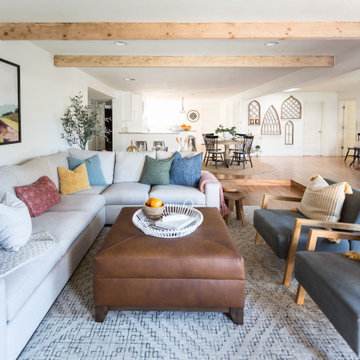
open living room with large windows and exposed beams. tv mounted over fireplace
フェニックスにあるお手頃価格の中くらいなカントリー風のおしゃれなLDK (白い壁、ラミネートの床、標準型暖炉、レンガの暖炉まわり、壁掛け型テレビ、ベージュの床) の写真
フェニックスにあるお手頃価格の中くらいなカントリー風のおしゃれなLDK (白い壁、ラミネートの床、標準型暖炉、レンガの暖炉まわり、壁掛け型テレビ、ベージュの床) の写真
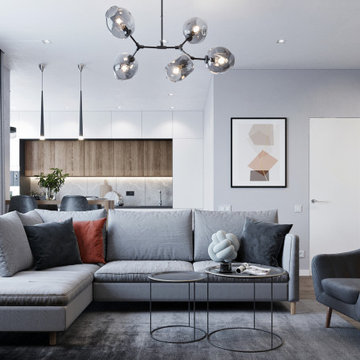
他の地域にあるお手頃価格の中くらいなコンテンポラリースタイルのおしゃれなLDK (グレーの壁、ラミネートの床、壁掛け型テレビ、茶色い床) の写真
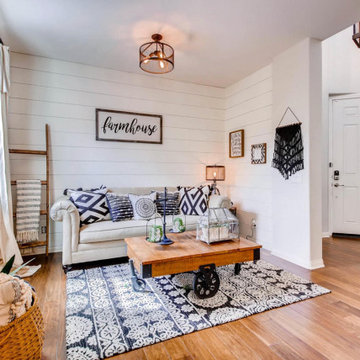
Modern Farmhouse Style Formal Living Room with industrial and Bohemian Elements
ダラスにあるお手頃価格の広いカントリー風のおしゃれなリビング (白い壁、濃色無垢フローリング、標準型暖炉、木材の暖炉まわり、テレビなし、茶色い床) の写真
ダラスにあるお手頃価格の広いカントリー風のおしゃれなリビング (白い壁、濃色無垢フローリング、標準型暖炉、木材の暖炉まわり、テレビなし、茶色い床) の写真
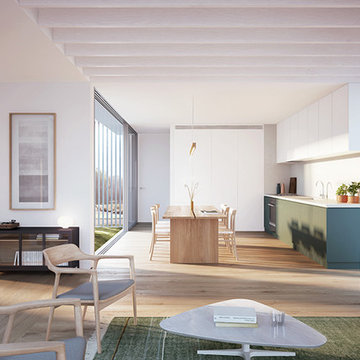
The Courtyard Prefab House draws upon the traditions of the Australian rural home. It reinterprets the iconic Australian veranda and garden as mediating elements that encourage a more engaged relationship to the land.
The verandah is enlarged to become an outdoor room for living and dining. The house is wrapped around a courtyard garden to provide protection, while bringing light and views of the garden into the daily experience of the house.
The organisation of flexible living areas around the garden also provides an unexpected sense of space in a building normally dictated by narrow proportions.
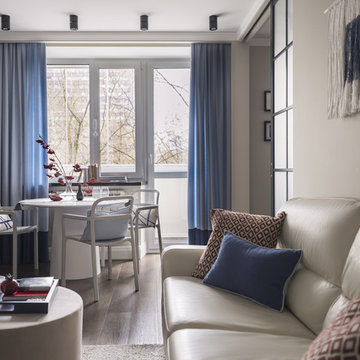
Дина Александрова
モスクワにあるお手頃価格の小さなコンテンポラリースタイルのおしゃれなLDK (ベージュの壁、無垢フローリング、茶色い床) の写真
モスクワにあるお手頃価格の小さなコンテンポラリースタイルのおしゃれなLDK (ベージュの壁、無垢フローリング、茶色い床) の写真
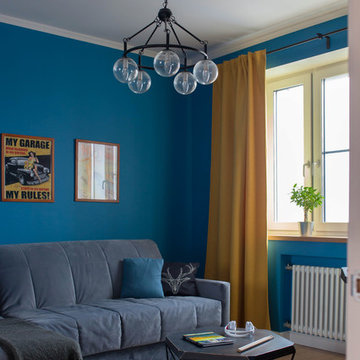
Гостиная комната.
Фото Валерия Звёздочкина
モスクワにあるお手頃価格の中くらいな北欧スタイルのおしゃれなリビング (青い壁、淡色無垢フローリング、ベージュの床) の写真
モスクワにあるお手頃価格の中くらいな北欧スタイルのおしゃれなリビング (青い壁、淡色無垢フローリング、ベージュの床) の写真
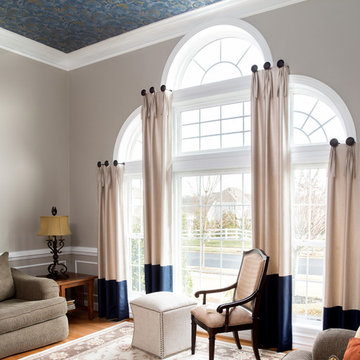
Our client asked us to make this two story living room more inviting and light. We added a deep blue wallcovering on the ceiling to bring the ceiling down and added a navy banding to the window treatment to help draw the eyes down.
Photo: Jenn Verrier Photography
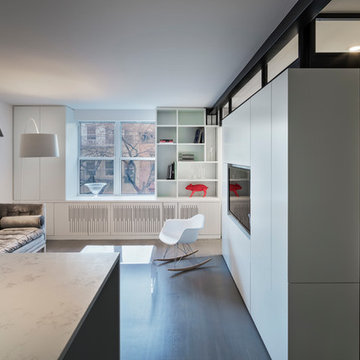
Overlooking Bleecker Street in the heart of the West Village, this compact one bedroom apartment required a gut renovation including the replacement of the windows.
This intricate project focused on providing functional flexibility and ensuring that every square inch of space is put to good use. Cabinetry, closets and shelving play a key role in shaping the spaces.
The typical boundaries between living and sleeping areas are blurred by employing clear glass sliding doors and a clerestory around of the freestanding storage wall between the bedroom and lounge. The kitchen extends into the lounge seamlessly, with an island that doubles as a dining table and layout space for a concealed study/desk adjacent. The bedroom transforms into a playroom for the nursery by folding the bed into another storage wall.
In order to maximize the sense of openness, most materials are white including satin lacquer cabinetry, Corian counters at the seat wall and CNC milled Corian panels enclosing the HVAC systems. White Oak flooring is stained gray with a whitewash finish. Steel elements provide contrast, with a blackened finish to the door system, column and beams. Concrete tile and slab is used throughout the Bathroom to act as a counterpoint to the predominantly white living areas.
archphoto.com
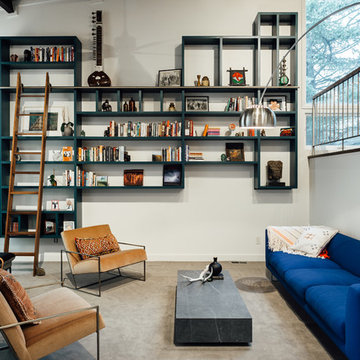
Photo: Kerri Fukui
ソルトレイクシティにあるお手頃価格の中くらいなミッドセンチュリースタイルのおしゃれなリビングロフト (ライブラリー、白い壁、カーペット敷き、ベージュの床) の写真
ソルトレイクシティにあるお手頃価格の中くらいなミッドセンチュリースタイルのおしゃれなリビングロフト (ライブラリー、白い壁、カーペット敷き、ベージュの床) の写真
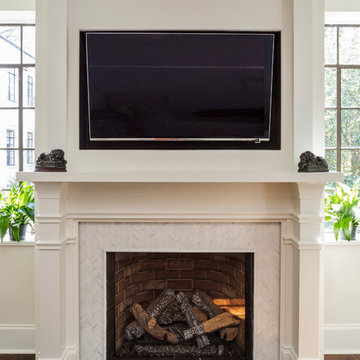
シャーロットにあるお手頃価格の中くらいなトランジショナルスタイルのおしゃれなリビング (濃色無垢フローリング、標準型暖炉、タイルの暖炉まわり、壁掛け型テレビ、茶色い床、グレーの壁) の写真
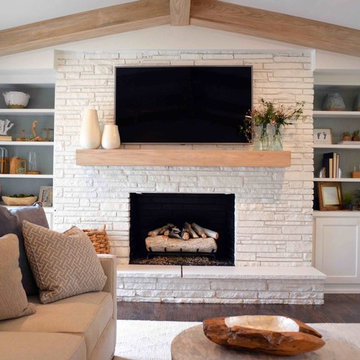
Photo Credit Sarah Greenman
ダラスにあるお手頃価格のトランジショナルスタイルのおしゃれなLDK (白い壁、無垢フローリング、標準型暖炉、レンガの暖炉まわり) の写真
ダラスにあるお手頃価格のトランジショナルスタイルのおしゃれなLDK (白い壁、無垢フローリング、標準型暖炉、レンガの暖炉まわり) の写真
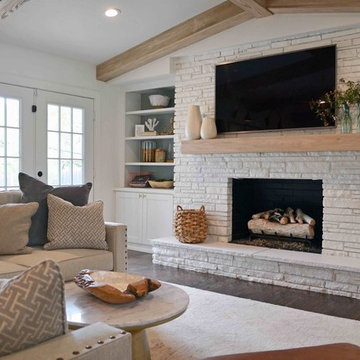
Photo Credit Sarah Greenman
ダラスにあるお手頃価格のトランジショナルスタイルのおしゃれなLDK (白い壁、無垢フローリング、標準型暖炉、レンガの暖炉まわり) の写真
ダラスにあるお手頃価格のトランジショナルスタイルのおしゃれなLDK (白い壁、無垢フローリング、標準型暖炉、レンガの暖炉まわり) の写真
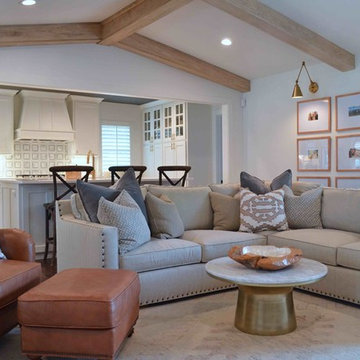
Photo Credit Sarah Greenman
ダラスにあるお手頃価格のトランジショナルスタイルのおしゃれなLDK (白い壁、無垢フローリング) の写真
ダラスにあるお手頃価格のトランジショナルスタイルのおしゃれなLDK (白い壁、無垢フローリング) の写真
お手頃価格のリビングの写真
58
