お手頃価格のリビング (黒い床、壁掛け型テレビ) の写真
絞り込み:
資材コスト
並び替え:今日の人気順
写真 1〜20 枚目(全 105 枚)
1/4

When the homeowners purchased this sprawling 1950’s rambler, the aesthetics would have discouraged all but the most intrepid. The décor was an unfortunate time capsule from the early 70s. And not in the cool way - in the what-were-they-thinking way. When unsightly wall-to-wall carpeting and heavy obtrusive draperies were removed, they discovered the room rested on a slab. Knowing carpet or vinyl was not a desirable option, they selected honed marble. Situated between the formal living room and kitchen, the family room is now a perfect spot for casual lounging in front of the television. The space proffers additional duty for hosting casual meals in front of the fireplace and rowdy game nights. The designer’s inspiration for a room resembling a cozy club came from an English pub located in the countryside of Cotswold. With extreme winters and cold feet, they installed radiant heat under the marble to achieve year 'round warmth. The time-honored, existing millwork was painted the same shade of British racing green adorning the adjacent kitchen's judiciously-chosen details. Reclaimed light fixtures both flanking the walls and suspended from the ceiling are dimmable to add to the room's cozy charms. Floor-to-ceiling windows on either side of the space provide ample natural light to provide relief to the sumptuous color palette. A whimsical collection of art, artifacts and textiles buttress the club atmosphere.

Full floor to ceiling navy room with navy velvet drapes, leather accented chandelier and a pull out sofa guest bed. Library style wall sconces double as nightstand lighting and symmetric ambient when used as a den space.
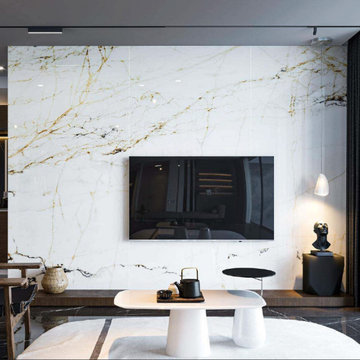
Afyon White is a bright marble look with gold and blueish grey veins that give it a soft yet luxurious and intriguing statement. This beautiful cool color is ideal for receptions walls, accent walls, countertops and bathrooms.
The color comes in three continuous faces giving it a luxurious natural marble look when installed while enjoying the benefits of porcelain. Unlike marble, porcelain does not stain, absorb water, crack due to heat and requires virtually ZERO MAINTENANCE compared to natural stones.
You can purchase this product as material only to be delivered as slabs from our local warehouse in Houston, TX or select our professional installation services to ensure top quality workmanship.

salon
パリにあるお手頃価格の広いトランジショナルスタイルのおしゃれなLDK (ライブラリー、黒い壁、塗装フローリング、コーナー設置型暖炉、積石の暖炉まわり、壁掛け型テレビ、黒い床、黒いソファ) の写真
パリにあるお手頃価格の広いトランジショナルスタイルのおしゃれなLDK (ライブラリー、黒い壁、塗装フローリング、コーナー設置型暖炉、積石の暖炉まわり、壁掛け型テレビ、黒い床、黒いソファ) の写真
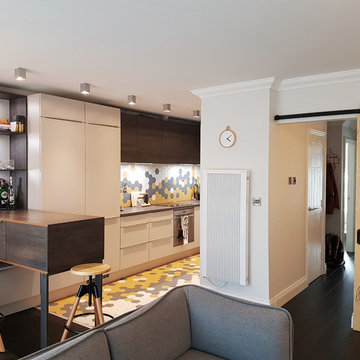
ダブリンにあるお手頃価格の中くらいなコンテンポラリースタイルのおしゃれなLDK (ライブラリー、グレーの壁、濃色無垢フローリング、壁掛け型テレビ、黒い床) の写真

ソルトレイクシティにあるお手頃価格の中くらいなトラディショナルスタイルのおしゃれなリビング (グレーの壁、磁器タイルの床、標準型暖炉、タイルの暖炉まわり、壁掛け型テレビ、黒い床) の写真
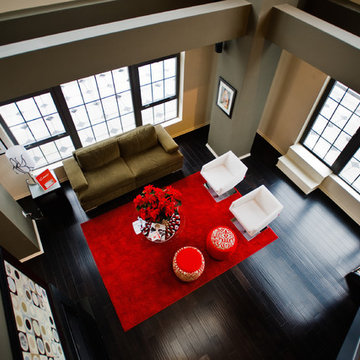
Bold open living room design.
ボルチモアにあるお手頃価格の広いコンテンポラリースタイルのおしゃれなリビング (マルチカラーの壁、濃色無垢フローリング、標準型暖炉、コンクリートの暖炉まわり、壁掛け型テレビ、黒い床) の写真
ボルチモアにあるお手頃価格の広いコンテンポラリースタイルのおしゃれなリビング (マルチカラーの壁、濃色無垢フローリング、標準型暖炉、コンクリートの暖炉まわり、壁掛け型テレビ、黒い床) の写真
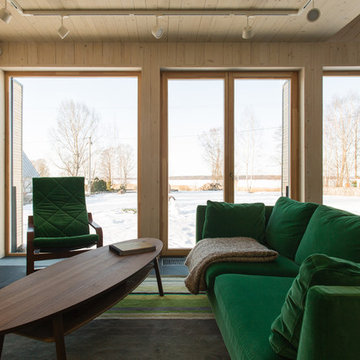
фотографии - Дмитрий Цыренщиков
サンクトペテルブルクにあるお手頃価格の中くらいなラスティックスタイルのおしゃれなLDK (白い壁、スレートの床、標準型暖炉、タイルの暖炉まわり、壁掛け型テレビ、黒い床) の写真
サンクトペテルブルクにあるお手頃価格の中くらいなラスティックスタイルのおしゃれなLDK (白い壁、スレートの床、標準型暖炉、タイルの暖炉まわり、壁掛け型テレビ、黒い床) の写真
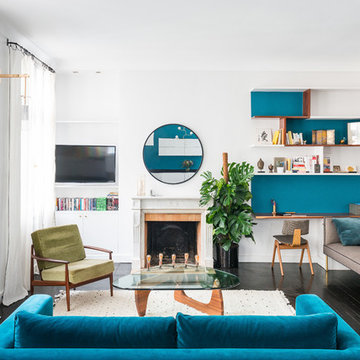
Situé au 4ème et 5ème étage, ce beau duplex est mis en valeur par sa luminosité. En contraste aux murs blancs, le parquet hausmannien en pointe de Hongrie a été repeint en noir, ce qui lui apporte une touche moderne. Dans le salon / cuisine ouverte, la grande bibliothèque d’angle a été dessinée et conçue sur mesure en bois de palissandre, et sert également de bureau.
La banquette également dessinée sur mesure apporte un côté cosy et très chic avec ses pieds en laiton.
La cuisine sans poignée, sur fond bleu canard, a un plan de travail en granit avec des touches de cuivre.
A l’étage, le bureau accueille un grand plan de travail en chêne massif, avec de grandes étagères peintes en vert anglais. La chambre parentale, très douce, est restée dans les tons blancs.
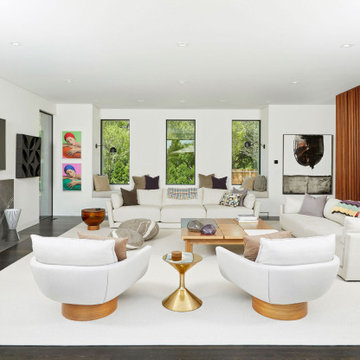
We handcrafted 4 beautiful woollen pouffes for this attractive interior. Color scheme was harmonized with the client.
ニューヨークにあるお手頃価格の巨大なコンテンポラリースタイルのおしゃれなLDK (白い壁、標準型暖炉、タイルの暖炉まわり、壁掛け型テレビ、黒い床) の写真
ニューヨークにあるお手頃価格の巨大なコンテンポラリースタイルのおしゃれなLDK (白い壁、標準型暖炉、タイルの暖炉まわり、壁掛け型テレビ、黒い床) の写真
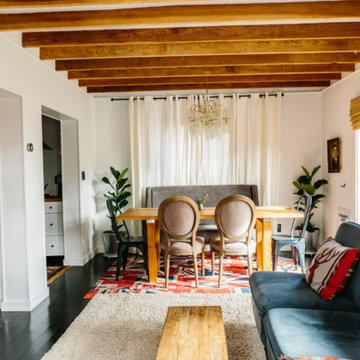
Open living and dining in this small cabin feels inviting and cozy.
他の地域にあるお手頃価格の小さなシャビーシック調のおしゃれなLDK (白い壁、竹フローリング、暖炉なし、壁掛け型テレビ、黒い床) の写真
他の地域にあるお手頃価格の小さなシャビーシック調のおしゃれなLDK (白い壁、竹フローリング、暖炉なし、壁掛け型テレビ、黒い床) の写真
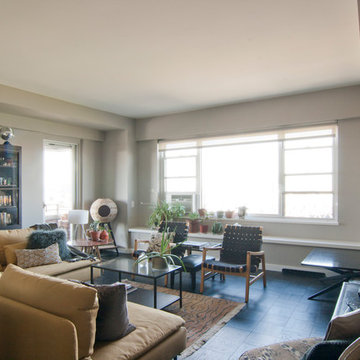
total gut renovation of a mid century apartment in the lower east side of manhattan - 2 bedroom
ニューヨークにあるお手頃価格の中くらいなコンテンポラリースタイルのおしゃれなLDK (塗装フローリング、壁掛け型テレビ、黒い床、ベージュの壁) の写真
ニューヨークにあるお手頃価格の中くらいなコンテンポラリースタイルのおしゃれなLDK (塗装フローリング、壁掛け型テレビ、黒い床、ベージュの壁) の写真
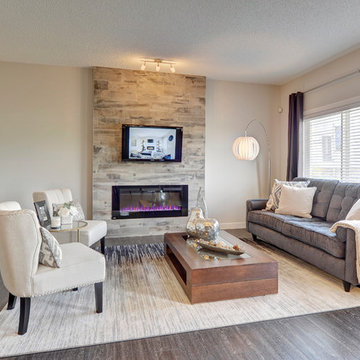
We designed this great room to be welcoming, yet sophisticated. The fireplace feature wall detail is a wood looking tile products. The floors are a luxury plank vinyl and we did a grey wall.
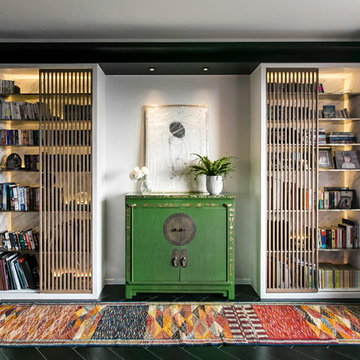
Tailored material palette manifests the residents' love for black and white; And inspired by materiality of a courtyard in an exotic retreat, the new design is an exemplary interplay of monochromatic and contrasting texture, with tints of greens and light brass. Shades vary from ceramic tiles, stones, timber-veins, to hand-crafted plastering, silk-like upholstery, further adorned by soft rugs and fabrics in wool, and vivacious greenery. Hard and soft textures blend in, and the repertoire is jazzed up by the family's collections, featuring a petrified wood sculpture, and a porcelain vase, which shimmer with a sense of history as well as a Chinese blessing.
Photo by: HIR Studio
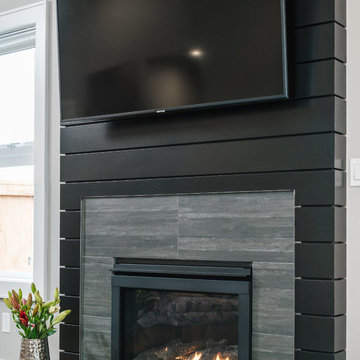
KuDa Photography
ポートランドにあるお手頃価格の中くらいなトランジショナルスタイルのおしゃれなリビング (黒い壁、標準型暖炉、木材の暖炉まわり、壁掛け型テレビ、黒い床) の写真
ポートランドにあるお手頃価格の中くらいなトランジショナルスタイルのおしゃれなリビング (黒い壁、標準型暖炉、木材の暖炉まわり、壁掛け型テレビ、黒い床) の写真
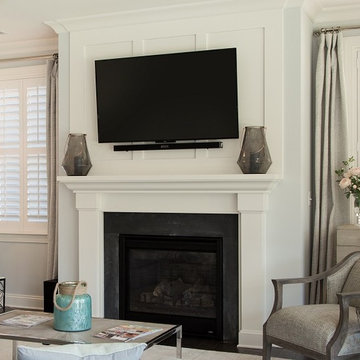
Sunburst's Polywood window shutters are absolutely perfect for your home. Our Polywood shutters are custom fitted for your windows with a variety of finishes, shapes and colors to complement any decor.Polywood shutters offers style and value to your home and with reliability; they are UL and UV tested so you can be sure your shutters will last...
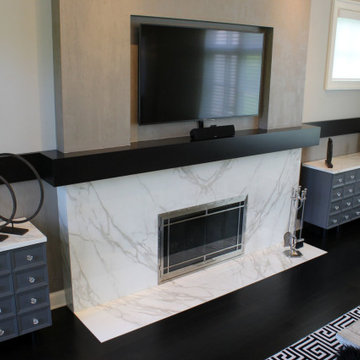
ニューヨークにあるお手頃価格の中くらいなトランジショナルスタイルのおしゃれな独立型リビング (グレーの壁、濃色無垢フローリング、標準型暖炉、石材の暖炉まわり、壁掛け型テレビ、黒い床) の写真
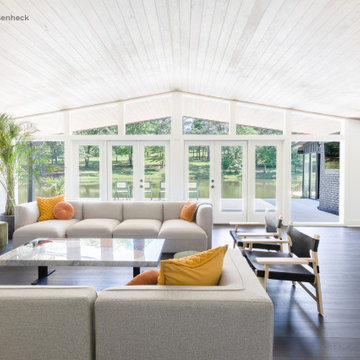
Our darkest brown shade, these classy espresso vinyl planks are sure to make an impact. With the Modin Collection, we have raised the bar on luxury vinyl plank. The result is a new standard in resilient flooring. Modin offers true embossed in register texture, a low sheen level, a rigid SPC core, an industry-leading wear layer, and so much more. Photo © Alyssa Rosenheck.
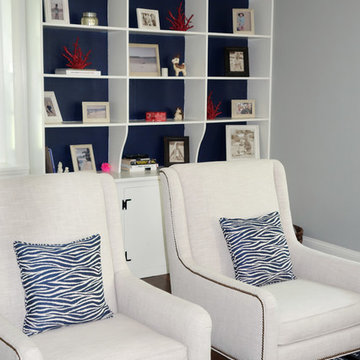
A formal living room design with blue feature wall behind built in shelving. White walls and a pair of white accent armchairs.
フィラデルフィアにあるお手頃価格の中くらいなトランジショナルスタイルのおしゃれなリビング (青い壁、濃色無垢フローリング、標準型暖炉、石材の暖炉まわり、壁掛け型テレビ、黒い床) の写真
フィラデルフィアにあるお手頃価格の中くらいなトランジショナルスタイルのおしゃれなリビング (青い壁、濃色無垢フローリング、標準型暖炉、石材の暖炉まわり、壁掛け型テレビ、黒い床) の写真
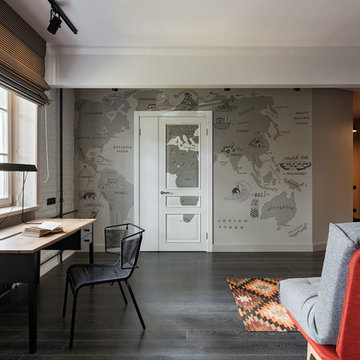
Заказчик: Павел, писатель
Площадь квартиры – 60м2
Дом постройки сталинского периода
Количество комнат - 2
Автор: Алёна Ерашевич
Реализация: Илья Ерашевич
Фотограф: Егор Пясковский
2015 год
Заказчик проекта - увлеченный профессионал и путешественник с большим стажем. Открытия и поиск неизведанного, новые маршруты и любимые уголки планеты. Мы создавали этот интерьер вдохновляясь удивительными историями клиента о дальних странах.
Первоначальная идея работать в стиле лофт постепенно трансформировалась под индивидуальность Павла и его ощущение комфорта. Сохранив ритмы и сдержанную палитру характерную для лофтовых пространств, мы смягчили интерьер теплыми деталями и фактурами: несколько примеров. В новом проекте органично разместились памятные вещи и сувениры из поездок.
Квартира путешественника - “говорящий” проект. Квартира рассказывает о своем хозяине без слов. Его характер, его привычки, его предпочтения. Совместное творчество между нашей студий и клиентом дало свои плоды.
Небольшое, на первый взгляд, пространство - это мир в миниатюре. Место, где можно создавать новое, переживать впечатления, творить и отдыхать.
Что было сделано?
Квартира находится в доме постройки сталинского периода. Весь нижний этаж занят ресторанами и кафе. Населяют дом в основном люди, живущие здесь с момента постройки и их дети. Есть особая аура в таких местах с историей. И конечно, определенные сложности в ремонте. Начиная с того, что необходимо снискать расположение коренных обитателей. Заканчивая отсутствием капремонта и необходимостью в капитальных технических работах.
перепланировка (снесены все перегородки, кроме несущих колонн)
объединение кухни с гостиной и увеличение ее площади
Обновление пола (когда сняли пол, обнаружили полости глубиной около 20 см между ребрами жесткости в плитах перекрытия. Они были засыпаны керамзитом перед стяжкой)
увеличение и совмещение санузла
замена сантехники, труб, радиаторов (капремонт в доме не проводился и все трубы по стояку были непригодные. Замену и ремонт труб провели не только в квартире, но и у соседей сверху и снизу)
звукоизоляция смежных с соседями стен
заменили старые окна на деревянные стеклопакеты
Интерьерные решения
большой шкаф в спальне
роспись маркерами на стене выполнил Митя Писляк. Художник отразил графически все самые дорогие заказчику воспоминания о путешествиях.
двуспальная кровать создана по чертежам нашей студии компанией Woodberry. Ортопедический матрас лежит на основании для кровати. Изголовье - металлокаркас с заполнением досками из массива.
многие предметы декора - собственность заказчика
кирпичная стена – была отреставрирована нашей студией и стала частью декора пространства
Паркетная доска Woodberry
люстра в спальне 60-ч годов. Мы отреставрировали ее: сняли плафоны, покрасили и вкрутили лампочки накаливания ретро дизайна
бра на стене гостиной возле окна – куплено на Минском блошином рынке и отреставрировано нашей студией
зеркало в прихожей – авторская работа художника из г. Витебск – Литвина Алексея. Рама декорирована смальтой и травертином.
Кухня из крашенного МДФ изготовлена местными производителями.
Вся сантехника в квартире - немецкого производителя Villeroy & Boch
お手頃価格のリビング (黒い床、壁掛け型テレビ) の写真
1