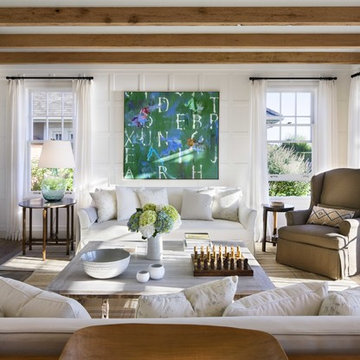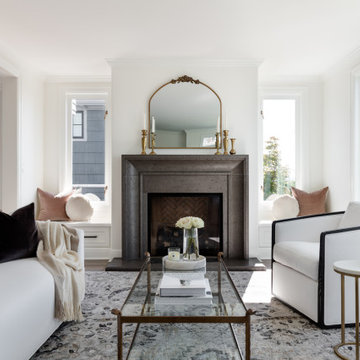お手頃価格の独立型リビング (コンクリートの暖炉まわり) の写真
絞り込み:
資材コスト
並び替え:今日の人気順
写真 1〜20 枚目(全 174 枚)
1/4
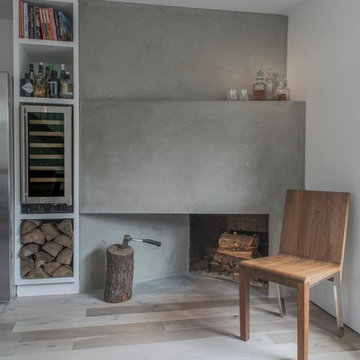
Cast ECC surround over the existing chamfered fireplace
Photography: Sean McBride
トロントにあるお手頃価格の小さな北欧スタイルのおしゃれな独立型リビング (白い壁、淡色無垢フローリング、コーナー設置型暖炉、コンクリートの暖炉まわり、テレビなし、ベージュの床) の写真
トロントにあるお手頃価格の小さな北欧スタイルのおしゃれな独立型リビング (白い壁、淡色無垢フローリング、コーナー設置型暖炉、コンクリートの暖炉まわり、テレビなし、ベージュの床) の写真

With an elegant bar on one side and a cozy fireplace on the other, this sitting room is sure to keep guests happy and entertained. Custom cabinetry and mantel, Neolith counter top and fireplace surround, and shiplap accents finish this room.
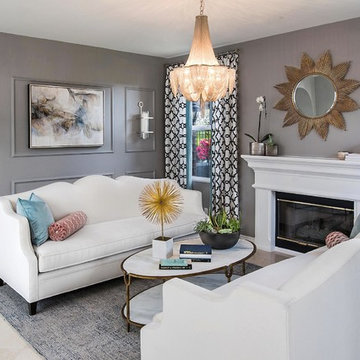
オレンジカウンティにあるお手頃価格の中くらいなトランジショナルスタイルのおしゃれな独立型リビング (グレーの壁、大理石の床、標準型暖炉、ベージュの床、コンクリートの暖炉まわり、テレビなし) の写真

マンチェスターにあるお手頃価格の小さなインダストリアルスタイルのおしゃれなリビング (青い壁、ラミネートの床、両方向型暖炉、コンクリートの暖炉まわり、壁掛け型テレビ、茶色い床、折り上げ天井) の写真
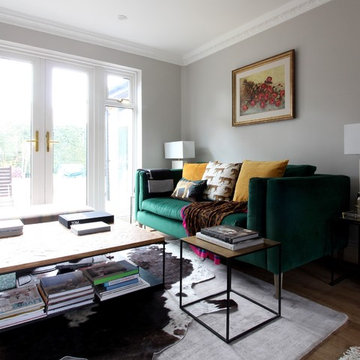
Double aspect living room painted in Farrow & Ball Cornforth White, with a large grey rug layered with a cowhide (both from The Rug Seller). The large coffee table (100x100cm) is from La Redoute and it was chosen as it provides excellent storage. A glass table was not an option for this family who wanted to use the table as a footstool when watching movies!
The sofa is the Eden from the Sofa Workshop via DFS. The cushions are from H&M and the throw by Hermes, The brass side tables are via Houseology and they are by Dutchbone, a Danish interiors brand. The table lamps are by Safavieh. The roses canvas was drawn by the owner's grandma. A natural high fence that surrounds the back garden provides privacy and as a result the owners felt that curtains were not needed on this side of the room.
The floor is a 12mm laminate in smoked oak colour.
Photo: Jenny Kakoudakis
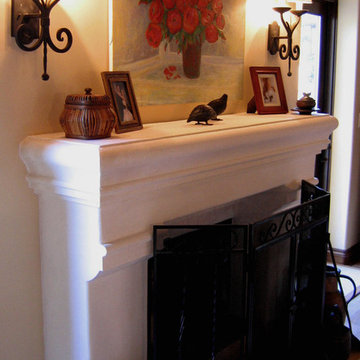
Design Consultant Jeff Doubét is the author of Creating Spanish Style Homes: Before & After – Techniques – Designs – Insights. The 240 page “Design Consultation in a Book” is now available. Please visit SantaBarbaraHomeDesigner.com for more info.
Jeff Doubét specializes in Santa Barbara style home and landscape designs. To learn more info about the variety of custom design services I offer, please visit SantaBarbaraHomeDesigner.com
Jeff Doubét is the Founder of Santa Barbara Home Design - a design studio based in Santa Barbara, California USA.

The living room have Grey Sofas, Standard Fireplace, lamp , stylish pendant light, showcase, painting . there is a spacious area to seat together design, Big Glass windows to see outside greenery.There are many show pieces in the showcase. Combination of white rug and brown table looks pretty good.
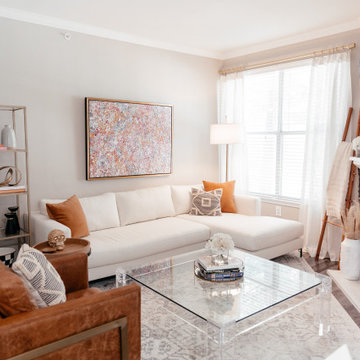
This "rustic glam" condo was designed for a client who is one part maximalist and one part minimalist. We wanted to keep her space light and airy, so we created a warm neutral palette using tones of orange, black, white, and gray. The wood accents also added warmth to this eclectic and bright home!
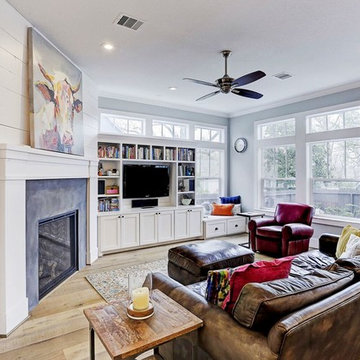
ヒューストンにあるお手頃価格の中くらいなトランジショナルスタイルのおしゃれなリビング (グレーの壁、淡色無垢フローリング、コーナー設置型暖炉、コンクリートの暖炉まわり、埋込式メディアウォール、茶色い床) の写真
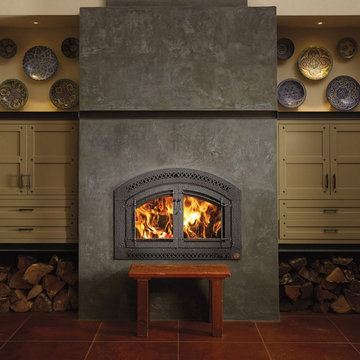
他の地域にあるお手頃価格の中くらいなカントリー風のおしゃれなリビング (ベージュの壁、磁器タイルの床、標準型暖炉、コンクリートの暖炉まわり、テレビなし、赤い床) の写真
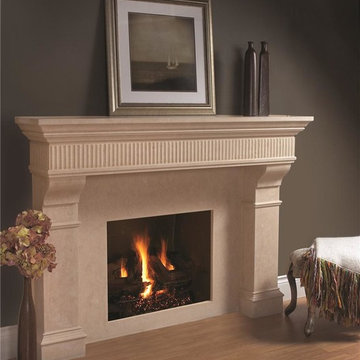
Fireplace. Cast Stone, Cast Stone Mantels. Fireplace Mantels. Fireplace Design Ideas. Fireplace surrounds. Mantels Design. Omega. Omega Mantels. Omega Mantels of Stone. Cast Stone Fireplace, Traditional. Painting Over fireplace. Fireplace shelve. Lighwood floor. Formal. Living space. Carved Stone. Carved Stone Fireplace. Fireplace makeover.
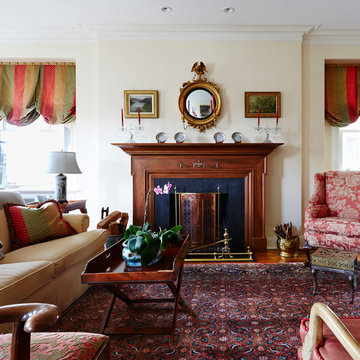
Photos: Mike Kaskel
シカゴにあるお手頃価格の広いトラディショナルスタイルのおしゃれなリビング (ベージュの壁、濃色無垢フローリング、標準型暖炉、コンクリートの暖炉まわり) の写真
シカゴにあるお手頃価格の広いトラディショナルスタイルのおしゃれなリビング (ベージュの壁、濃色無垢フローリング、標準型暖炉、コンクリートの暖炉まわり) の写真
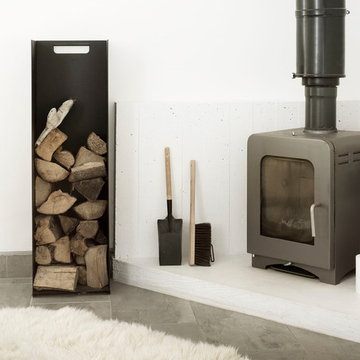
Photography by Richard Chivers https://www.rchivers.co.uk/
Marshall House is an extension to a Grade II listed dwelling in the village of Twyford, near Winchester, Hampshire. The original house dates from the 17th Century, although it had been remodelled and extended during the late 18th Century.
The clients contacted us to explore the potential to extend their home in order to suit their growing family and active lifestyle. Due to the constraints of living in a listed building, they were unsure as to what development possibilities were available. The brief was to replace an existing lean-to and 20th century conservatory with a new extension in a modern, contemporary approach. The design was developed in close consultation with the local authority as well as their historic environment department, in order to respect the existing property and work to achieve a positive planning outcome.
Like many older buildings, the dwelling had been adjusted here and there, and updated at numerous points over time. The interior of the existing property has a charm and a character - in part down to the age of the property, various bits of work over time and the wear and tear of the collective history of its past occupants. These spaces are dark, dimly lit and cosy. They have low ceilings, small windows, little cubby holes and odd corners. Walls are not parallel or perpendicular, there are steps up and down and places where you must watch not to bang your head.
The extension is accessed via a small link portion that provides a clear distinction between the old and new structures. The initial concept is centred on the idea of contrasts. The link aims to have the effect of walking through a portal into a seemingly different dwelling, that is modern, bright, light and airy with clean lines and white walls. However, complementary aspects are also incorporated, such as the strategic placement of windows and roof lights in order to cast light over walls and corners to create little nooks and private views. The overall form of the extension is informed by the awkward shape and uses of the site, resulting in the walls not being parallel in plan and splaying out at different irregular angles.
Externally, timber larch cladding is used as the primary material. This is painted black with a heavy duty barn paint, that is both long lasting and cost effective. The black finish of the extension contrasts with the white painted brickwork at the rear and side of the original house. The external colour palette of both structures is in opposition to the reality of the interior spaces. Although timber cladding is a fairly standard, commonplace material, visual depth and distinction has been created through the articulation of the boards. The inclusion of timber fins changes the way shadows are cast across the external surface during the day. Whilst at night, these are illuminated by external lighting.
A secondary entrance to the house is provided through a concealed door that is finished to match the profile of the cladding. This opens to a boot/utility room, from which a new shower room can be accessed, before proceeding to the new open plan living space and dining area.
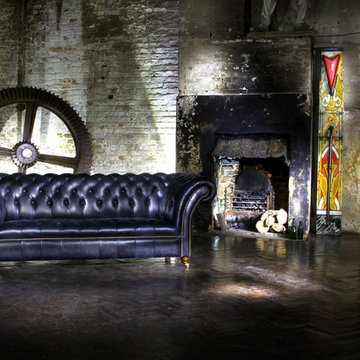
The Graduate Button Base in Vintage Black
ロンドンにあるお手頃価格の中くらいなインダストリアルスタイルのおしゃれな独立型リビング (無垢フローリング、標準型暖炉、コンクリートの暖炉まわり) の写真
ロンドンにあるお手頃価格の中くらいなインダストリアルスタイルのおしゃれな独立型リビング (無垢フローリング、標準型暖炉、コンクリートの暖炉まわり) の写真
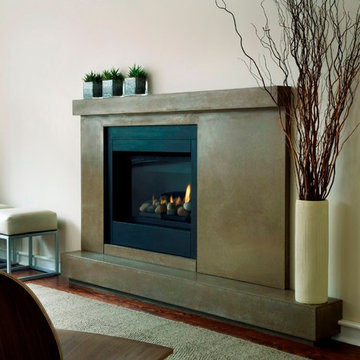
Cozy concrete fireplace surround for smaller spaces.
Mark Olson Photography
トロントにあるお手頃価格の中くらいなコンテンポラリースタイルのおしゃれな独立型リビング (標準型暖炉、コンクリートの暖炉まわり、白い壁、濃色無垢フローリング、テレビなし、茶色い床) の写真
トロントにあるお手頃価格の中くらいなコンテンポラリースタイルのおしゃれな独立型リビング (標準型暖炉、コンクリートの暖炉まわり、白い壁、濃色無垢フローリング、テレビなし、茶色い床) の写真
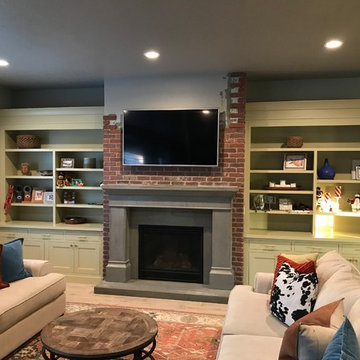
ソルトレイクシティにあるお手頃価格の中くらいなトラディショナルスタイルのおしゃれなリビング (ベージュの壁、カーペット敷き、標準型暖炉、コンクリートの暖炉まわり、壁掛け型テレビ、ベージュの床) の写真
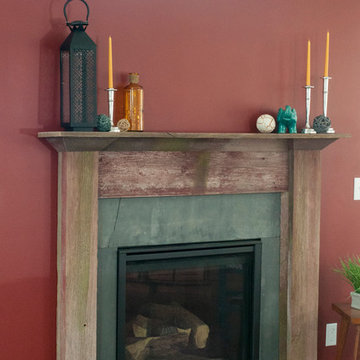
Impressions Photography
シカゴにあるお手頃価格の中くらいなラスティックスタイルのおしゃれなリビング (赤い壁、無垢フローリング、標準型暖炉、コンクリートの暖炉まわり、テレビなし、茶色い床) の写真
シカゴにあるお手頃価格の中くらいなラスティックスタイルのおしゃれなリビング (赤い壁、無垢フローリング、標準型暖炉、コンクリートの暖炉まわり、テレビなし、茶色い床) の写真
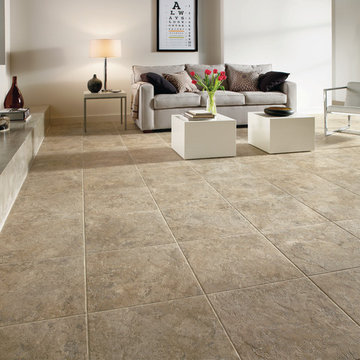
バーリントンにあるお手頃価格の広いモダンスタイルのおしゃれなリビング (白い壁、セラミックタイルの床、標準型暖炉、コンクリートの暖炉まわり、テレビなし) の写真
お手頃価格の独立型リビング (コンクリートの暖炉まわり) の写真
1
