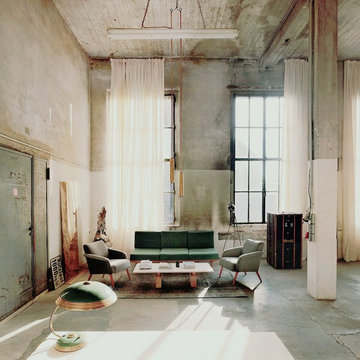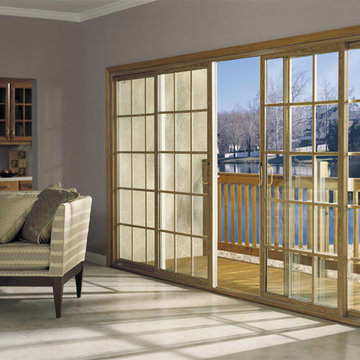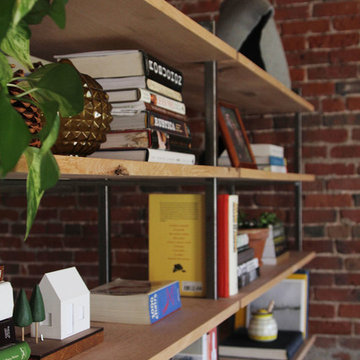お手頃価格のリビング (暖炉なし、両方向型暖炉、グレーの床、白い床) の写真
絞り込み:
資材コスト
並び替え:今日の人気順
写真 1〜20 枚目(全 1,823 枚)

通り抜ける土間のある家
滋賀県野洲市の古くからの民家が立ち並ぶ敷地で530㎡の敷地にあった、古民家を解体し、住宅を新築する計画となりました。
南面、東面は、既存の民家が立ち並んでお、西側は、自己所有の空き地と、隣接して
同じく空き地があります。どちらの敷地も道路に接することのない敷地で今後、住宅を
建築する可能性は低い。このため、西面に開く家を計画することしました。
ご主人様は、バイクが趣味ということと、土間も希望されていました。そこで、
入り口である玄関から西面の空地に向けて住居空間を通り抜けるような開かれた
空間が作れないかと考えました。
この通り抜ける土間空間をコンセプト計画を行った。土間空間を中心に収納や居室部分
を配置していき、外と中を感じられる空間となってる。
広い敷地を生かし、平屋の住宅の計画となっていて東面から吹き抜けを通し、光を取り入れる計画となっている。西面は、大きく軒を出し、西日の対策と外部と内部を繋げる軒下空間
としています。
建物の奥へ行くほどプライベート空間が保たれる計画としています。
北側の玄関から西側のオープン敷地へと通り抜ける土間は、そこに訪れる人が自然と
オープンな敷地へと誘うような計画となっています。土間を中心に開かれた空間は、
外との繋がりを感じることができ豊かな気持ちになれる建物となりました。
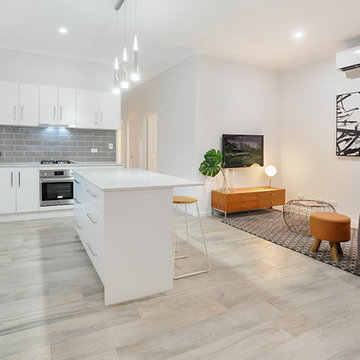
Mopoke Images
ブリスベンにあるお手頃価格の小さなモダンスタイルのおしゃれなLDK (白い壁、セラミックタイルの床、暖炉なし、壁掛け型テレビ、グレーの床) の写真
ブリスベンにあるお手頃価格の小さなモダンスタイルのおしゃれなLDK (白い壁、セラミックタイルの床、暖炉なし、壁掛け型テレビ、グレーの床) の写真
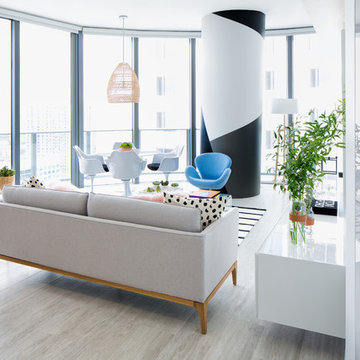
Feature In: Visit Miami Beach Magazine & Island Living
A nice young couple contacted us from Brazil to decorate their newly acquired apartment. We schedule a meeting through Skype and from the very first moment we had a very good feeling this was going to be a nice project and people to work with. We exchanged some ideas, comments, images and we explained to them how we were used to worked with clients overseas and how important was to keep communication opened.
They main concerned was to find a solution for a giant structure leaning column in the main room, as well as how to make the kitchen, dining and living room work together in one considerably small space with few dimensions.
Whether it was a holiday home or a place to rent occasionally, the requirements were simple, Scandinavian style, accent colors and low investment, and so we did it. Once the proposal was signed, we got down to work and in two months the apartment was ready to welcome them with nice scented candles, flowers and delicious Mojitos from their spectacular view at the 41th floor of one of Miami's most modern and tallest building.
Rolando Diaz Photography
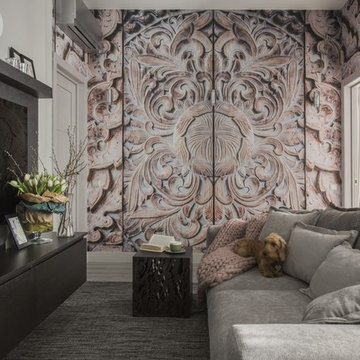
архитектор Илона Болейшиц. фотограф Меликсенцева Ольга
モスクワにあるお手頃価格の中くらいなコンテンポラリースタイルのおしゃれなリビング (グレーの壁、暖炉なし、壁掛け型テレビ、ラミネートの床、グレーの床、折り上げ天井、壁紙、アクセントウォール、白い天井、グレーと黒) の写真
モスクワにあるお手頃価格の中くらいなコンテンポラリースタイルのおしゃれなリビング (グレーの壁、暖炉なし、壁掛け型テレビ、ラミネートの床、グレーの床、折り上げ天井、壁紙、アクセントウォール、白い天井、グレーと黒) の写真

Aménagement mural dans un salon, avec TV, livres, bibelots
ボルドーにあるお手頃価格の広いコンテンポラリースタイルのおしゃれなLDK (ライブラリー、白い壁、セラミックタイルの床、グレーの床、暖炉なし、据え置き型テレビ、三角天井、板張り天井) の写真
ボルドーにあるお手頃価格の広いコンテンポラリースタイルのおしゃれなLDK (ライブラリー、白い壁、セラミックタイルの床、グレーの床、暖炉なし、据え置き型テレビ、三角天井、板張り天井) の写真
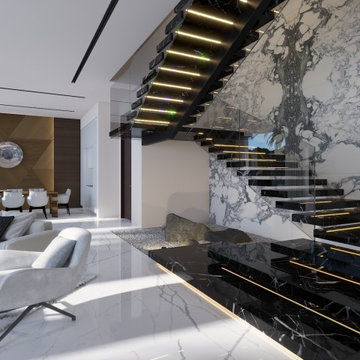
Modern villa interior design in Saudi Arabia, near Riyadh. Includes Majlis, Living room, Dining room, Dirty kitchen and marble staircase with floating steps effect.
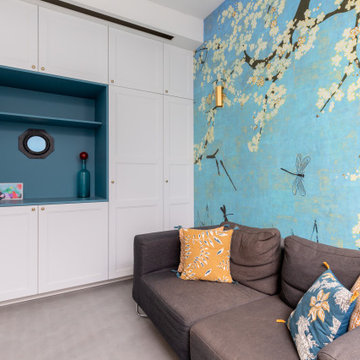
Nos clients, une famille avec 3 enfants, ont fait l'acquisition de ce bien avec une jolie surface de type loft (200 m²). Cependant, ce dernier manquait de personnalité et il était nécessaire de créer de belles liaisons entre les différents étages afin d'obtenir un tout cohérent et esthétique.
Nos équipes, en collaboration avec @charlotte_fequet, ont travaillé des tons pastel, camaïeux de bleus afin de créer une continuité et d’amener le ciel bleu à l’intérieur.
Pour le sol du RDC, nous avons coulé du béton ciré @okre.eu afin d'accentuer le côté loft tout en réduisant les coûts de dépose parquet. Néanmoins, pour les pièces à l'étage, un nouveau parquet a été posé pour plus de chaleur.
Au RDC, la chambre parentale a été remplacée par une cuisine. Elle s'ouvre à présent sur le salon, la salle à manger ainsi que la terrasse. La nouvelle cuisine offre à la fois un côté doux avec ses caissons peints en Biscuit vert (@ressource_peintures) et un côté graphique grâce à ses suspensions @celinewrightparis et ses deux verrières sur mesure.
Ce côté graphique est également présent dans les SDB avec des carreaux de ciments signés @mosaic.factory. On y retrouve des choix avant-gardistes à l'instar des carreaux de ciments créés en collaboration avec Valentine Bärg ou encore ceux issus de la collection "Forma".
Des menuiseries sur mesure viennent embellir le loft tout en le rendant plus fonctionnel. Dans le salon, les rangements sous l'escalier et la banquette ; le salon TV où nos équipes ont fait du semi sur mesure avec des caissons @ikeafrance ; les verrières de la SDB et de la cuisine ; ou encore cette somptueuse bibliothèque qui vient structurer le couloir
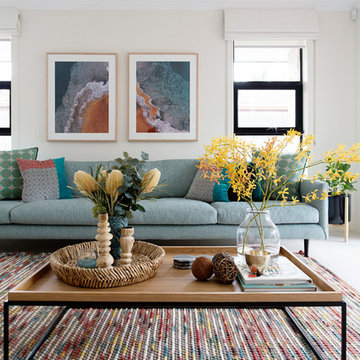
Lisa Atkinson
メルボルンにあるお手頃価格の中くらいなコンテンポラリースタイルのおしゃれなリビング (白い壁、磁器タイルの床、暖炉なし、据え置き型テレビ、白い床) の写真
メルボルンにあるお手頃価格の中くらいなコンテンポラリースタイルのおしゃれなリビング (白い壁、磁器タイルの床、暖炉なし、据え置き型テレビ、白い床) の写真
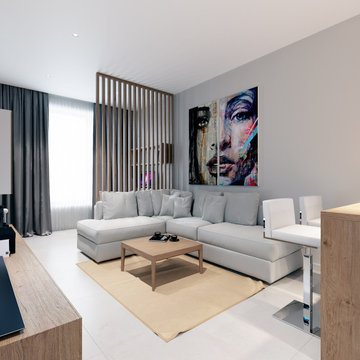
Дизайн-проект двухкомнатной квартиры в современном стиле
モスクワにあるお手頃価格の中くらいなコンテンポラリースタイルのおしゃれなリビング (ライブラリー、白い壁、セラミックタイルの床、暖炉なし、据え置き型テレビ、白い床、壁紙、アクセントウォール) の写真
モスクワにあるお手頃価格の中くらいなコンテンポラリースタイルのおしゃれなリビング (ライブラリー、白い壁、セラミックタイルの床、暖炉なし、据え置き型テレビ、白い床、壁紙、アクセントウォール) の写真
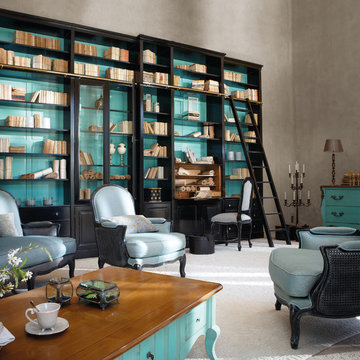
アムステルダムにあるお手頃価格の中くらいなコンテンポラリースタイルのおしゃれなLDK (ライブラリー、白い壁、コンクリートの床、暖炉なし、石材の暖炉まわり、埋込式メディアウォール、グレーの床) の写真

photo by Deborah Degraffenreid
ニューヨークにあるお手頃価格の小さな北欧スタイルのおしゃれなリビングロフト (白い壁、コンクリートの床、暖炉なし、テレビなし、グレーの床) の写真
ニューヨークにあるお手頃価格の小さな北欧スタイルのおしゃれなリビングロフト (白い壁、コンクリートの床、暖炉なし、テレビなし、グレーの床) の写真
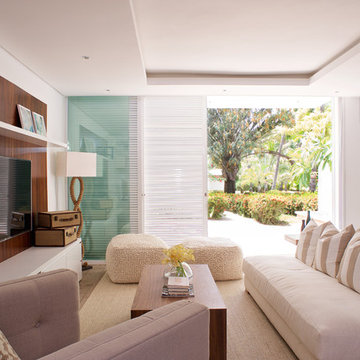
Para este Bungalo, nuestro cliente requería un espacio que se caracterizara por una paleta de colores neutros, con un "feeling" comfortable y a su vez elegante suficiente para un proyecto playero; No podían quedar atrás elementos que dieran alusión a materiales rústicos y costeros característicos de la locación.
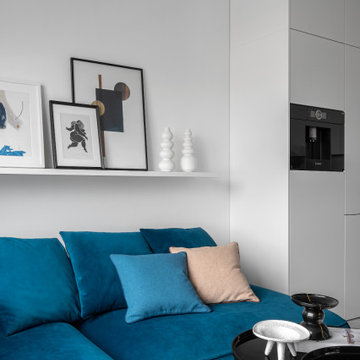
The kitchen is divided into two parts. The floor-to-ceiling column cabinets have lots of shelves and contain a built-in refrigerator and a range of appliances. The second part is a minimalist kitchen set with a sink and a cooktop framed by stoneware pylons with the texture of white onyx. We design interiors of homes and apartments worldwide. If you need well-thought and aesthetical interior, submit a request on the website.
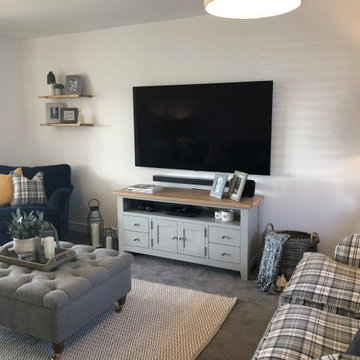
Transforming this new build into a cosy, homely living space using navy, orche and check fabrics to bring this room to life.
ハンプシャーにあるお手頃価格の中くらいなカントリー風のおしゃれなリビング (白い壁、カーペット敷き、暖炉なし、壁掛け型テレビ、グレーの床) の写真
ハンプシャーにあるお手頃価格の中くらいなカントリー風のおしゃれなリビング (白い壁、カーペット敷き、暖炉なし、壁掛け型テレビ、グレーの床) の写真

photo by Deborah Degraffenreid
ニューヨークにあるお手頃価格の小さな北欧スタイルのおしゃれなリビングロフト (白い壁、コンクリートの床、暖炉なし、テレビなし、グレーの床) の写真
ニューヨークにあるお手頃価格の小さな北欧スタイルのおしゃれなリビングロフト (白い壁、コンクリートの床、暖炉なし、テレビなし、グレーの床) の写真

El apartamento, de unos 150 m2 y ubicado en una casa histórica sevillana, se organiza en torno a tres crujías. Una primera que mira hacia el exterior, donde se ubican los espacios más públicos, como el salón y la cocina, lugares desde los que contemplar las vistas a la Giralda y el Patio de los Naranjos. Una segunda que alberga la entrada y distribución junto con pequeños patios de luz que un día formaron parte de las calles interiores de la Alcaicería de la Seda, el antiguo barrio de comerciantes y artesanos de la época árabe. Y por último una zona más privada y tranquila donde se ubican cuatro dormitorios, dos baños en suite y uno compartido, todo iluminado por la luz blanca de los patios intermedios.
En este marco arquitectónico, la propuesta de interiorismo busca la discreción y la calma, diluyéndose con tonos cálidos entre la luminosidad del fondo y dejando el protagonismo a las alfombras de mármol amarillo Índalo y negro Marquina, y al juego de sombras y reflejos de las molduras y espejos barrocos. Entre las piezas elegidas para el salón, resaltan ciertos elementos, obras de arte de imagineros y pintores sevillanos, grabados dedicados al estudio de Alhambra, y piezas de anticuario recuperadas de la anterior vivienda que en cierta manera dan continuidad a su historia más personal. La cocina mantiene la sobriedad del conjunto, volviendo a crear un marco sereno en el que realzar la caja de granito exótico colocada de una sola pieza.

Open concept living space opens to dining, kitchen, and covered deck - HLODGE - Unionville, IN - Lake Lemon - HAUS | Architecture For Modern Lifestyles (architect + photographer) - WERK | Building Modern (builder)
お手頃価格のリビング (暖炉なし、両方向型暖炉、グレーの床、白い床) の写真
1
