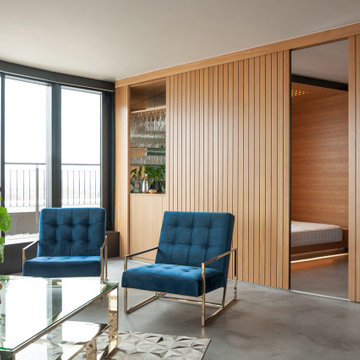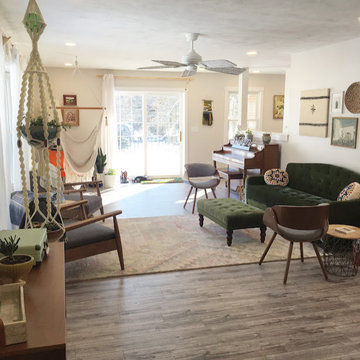お手頃価格のブラウンのリビング (グレーの床) の写真
絞り込み:
資材コスト
並び替え:今日の人気順
写真 141〜160 枚目(全 788 枚)
1/4

A new house in Wombat, near Young in regional NSW, utilises a simple linear plan to respond to the site. Facing due north and using a palette of robust, economical materials, the building is carefully assembled to accommodate a young family. Modest in size and budget, this building celebrates its place and the horizontality of the landscape.
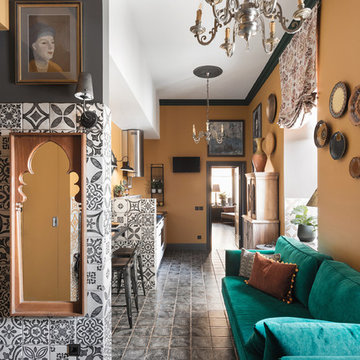
Дизайнер Марина Чернова
Фотограф Дмитрий Цыренщиков
Квартира 54 м в старом центре Петербурга - для временного проживания хозяев или их гостей.
サンクトペテルブルクにあるお手頃価格の小さな地中海スタイルのおしゃれなリビング (黄色い壁、セラミックタイルの床、グレーの床) の写真
サンクトペテルブルクにあるお手頃価格の小さな地中海スタイルのおしゃれなリビング (黄色い壁、セラミックタイルの床、グレーの床) の写真
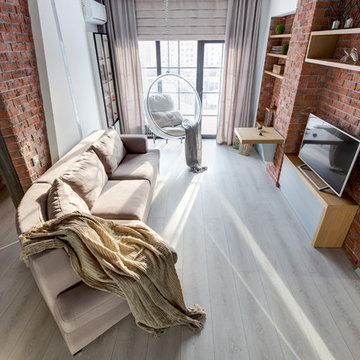
Дизайн: Ирина Хамитова
Фото: Руслан Давлетбердин
他の地域にあるお手頃価格の中くらいなインダストリアルスタイルのおしゃれなリビング (白い壁、ラミネートの床、暖炉なし、壁掛け型テレビ、グレーの床) の写真
他の地域にあるお手頃価格の中くらいなインダストリアルスタイルのおしゃれなリビング (白い壁、ラミネートの床、暖炉なし、壁掛け型テレビ、グレーの床) の写真
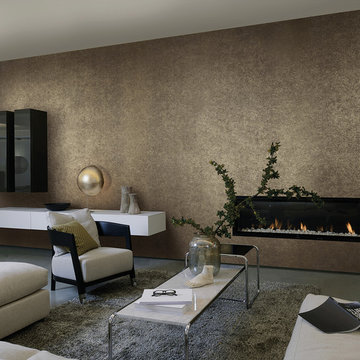
collection Kaleidoscope ©Omexco
non-woven textile wallcovering / fibres textile intissés
他の地域にあるお手頃価格の中くらいなモダンスタイルのおしゃれなLDK (茶色い壁、コンクリートの床、標準型暖炉、金属の暖炉まわり、グレーの床) の写真
他の地域にあるお手頃価格の中くらいなモダンスタイルのおしゃれなLDK (茶色い壁、コンクリートの床、標準型暖炉、金属の暖炉まわり、グレーの床) の写真
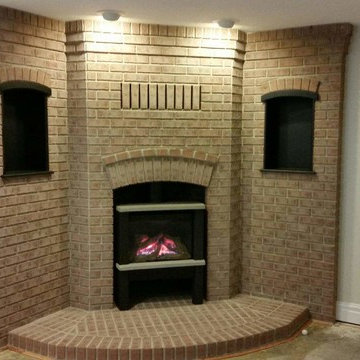
ソルトレイクシティにあるお手頃価格の中くらいなトラディショナルスタイルのおしゃれなリビング (ベージュの壁、コンクリートの床、レンガの暖炉まわり、テレビなし、グレーの床、コーナー設置型暖炉) の写真
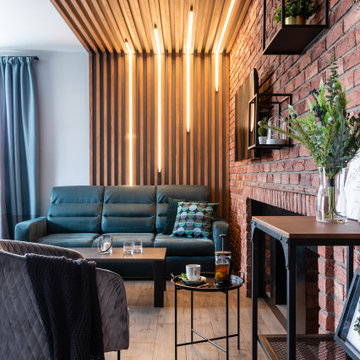
В бане есть кухня, столовая зона и зона отдыха, спальня, туалет, парная/сауна, помывочная, прихожая.
モスクワにあるお手頃価格の中くらいなコンテンポラリースタイルのおしゃれなリビング (ミュージックルーム、グレーの壁、磁器タイルの床、横長型暖炉、金属の暖炉まわり、壁掛け型テレビ、グレーの床) の写真
モスクワにあるお手頃価格の中くらいなコンテンポラリースタイルのおしゃれなリビング (ミュージックルーム、グレーの壁、磁器タイルの床、横長型暖炉、金属の暖炉まわり、壁掛け型テレビ、グレーの床) の写真
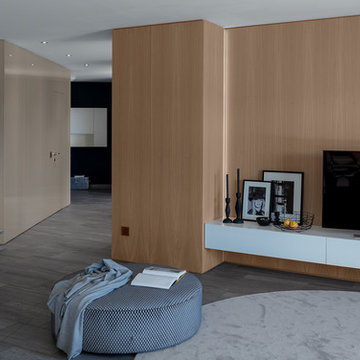
Zona Tv è stata riqualificata grazie al nuovo rivestimento in rovere leggermente sbiancato opaco, mascherando la colonna portante e aggiungendo una colonna-contenitore. Il mobile bianco sospeso faceva già parte dell'arredamento della casa ed è stato mantenuto, dando risalto reciproco ai due materiali e colori.
La luce LED integrata a sinistra in verticale e sotto gli elementi sospesi in orizontale, permette agli occhi di riposare di sera, oltre a valorizzare le semplici geometrie della boiserie.
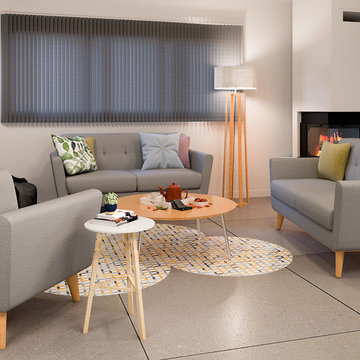
Séjour d'une maison d'architecte avec une hauteur cathédrale.
Harmonisation de l'espace et création d'une ambiance chaleureuse avec 3 espaces définis : salon / salle-à-manger / bureau.
Réalisation du rendu en photo-réaliste par vizstation.
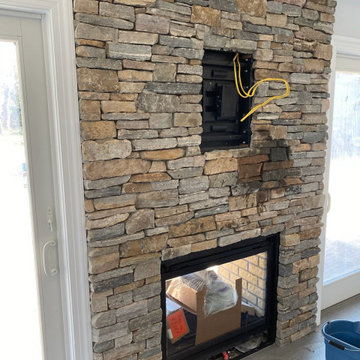
Silverton real thin stone veneer from the Quarry Mill creates a beautiful dry stacked interior gas fireplace. Silverton is a natural weathered fieldstone sourced from farms and country estates. With various colors and both rough and smooth textures this natural stone veneer is well suited for all applications. The stones range from approximately 1″-5″ in height and are intended to be installed by a mason in a linear pattern. The individual pieces of stone provide a rustic yet contemporary look. Silverton showcases both the natural interior part of the fieldstone as well as the exterior that has been exposed to the elements for years. The colors range from almost black to off white with some earthy browns and tans mixed in. Silverton can be installed with the standard half inch mortar joint (shown) or the pieces can be drystacked (tight fit installation).
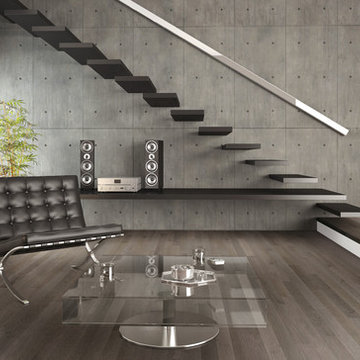
This modern living room features Lauzon's Shadow Gray. This magnific Hard Maple flooring from our Ambiance collection enhance this decor with its marvelous gray shades, along with its smooth texture and its classic look. This hardwood flooring is available in option with Pure Genius, Lauzon's new air-purifying smart floor. Lauzon's Hard Maple flooring are available FSC®-Certified on demand.
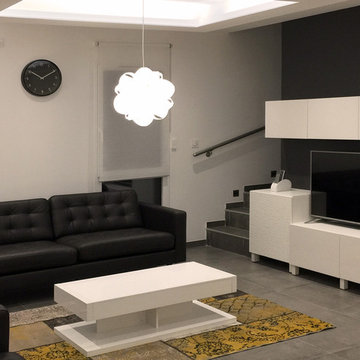
リヨンにあるお手頃価格の中くらいなコンテンポラリースタイルのおしゃれなLDK (グレーの壁、セラミックタイルの床、暖炉なし、据え置き型テレビ、グレーの床) の写真
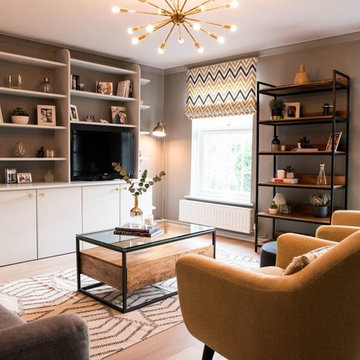
Simon Richards
サリーにあるお手頃価格のミッドセンチュリースタイルのおしゃれなリビング (グレーの壁、淡色無垢フローリング、グレーの床) の写真
サリーにあるお手頃価格のミッドセンチュリースタイルのおしゃれなリビング (グレーの壁、淡色無垢フローリング、グレーの床) の写真
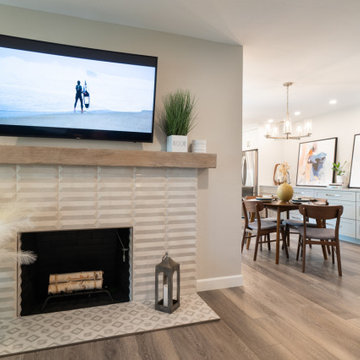
White geometric tile adds texture and movement to this modern fireplace design, while the pale wood mantle adds a natural element without disrupting the neutral palette.
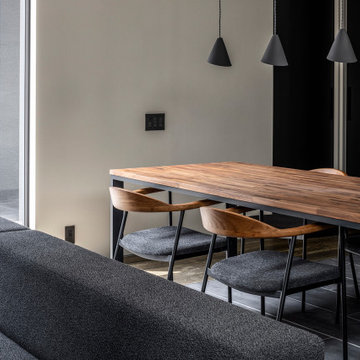
東京23区にあるお手頃価格の中くらいなモダンスタイルのおしゃれなLDK (ミュージックルーム、グレーの壁、濃色無垢フローリング、暖炉なし、壁掛け型テレビ、グレーの床、クロスの天井、壁紙、吹き抜け、グレーの天井、グレーと黒) の写真
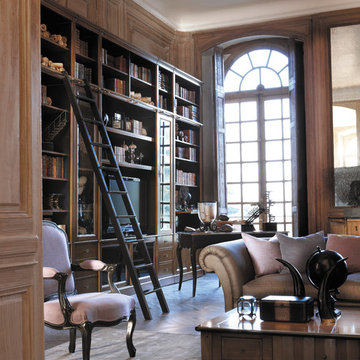
アムステルダムにあるお手頃価格の中くらいなコンテンポラリースタイルのおしゃれなLDK (ライブラリー、白い壁、コンクリートの床、暖炉なし、石材の暖炉まわり、埋込式メディアウォール、グレーの床) の写真
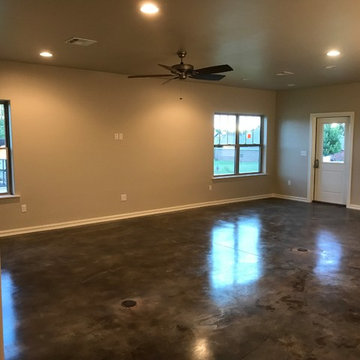
The living, dining and kitchen are all open to each other in this spacious area. Windows look over the side yard and provide views of the city. The door leads to the large covered porch.
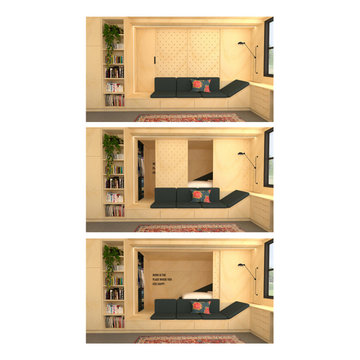
Dans un but d'optimisation d'espace, le projet a été imaginé sous la forme d'un aménagement d'un seul tenant progressant d'un bout à l'autre du studio et regroupant toutes les fonctions.
Ainsi, le linéaire de cuisine intègre de part et d'autres un dressing et une bibliothèque qui se poursuit en banquette pour le salon et se termine en coin bureau, de même que le meuble TV se prolonge en banc pour la salle à manger et devient un coin buanderie au fond de la pièce.
Tous les espaces s'intègrent et s'emboîtent, créant une sensation d'unité. L'emploi du contreplaqué sur l'ensemble des volumes renforce cette unité tout en apportant chaleur et luminosité.
Ne disposant que d'une pièce à vivre et une salle de bain attenante, un système de panneaux coulissants permet de créer un "coin nuit" que l'on peut transformer tantôt en une cabane cosy, tantôt en un espace ouvert sur le séjour. Ce système de délimitation n'est pas sans rappeler les intérieurs nippons qui ont été une grande source d'inspiration pour ce projet. Le washi, traditionnellement utilisé pour les panneaux coulissants des maisons japonaises laisse place ici à du contreplaqué perforé pour un rendu plus graphique et contemporain.
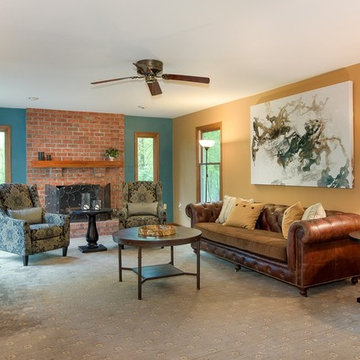
After Family Room
フィラデルフィアにあるお手頃価格の中くらいなトラディショナルスタイルのおしゃれなリビング (マルチカラーの壁、カーペット敷き、標準型暖炉、レンガの暖炉まわり、テレビなし、グレーの床) の写真
フィラデルフィアにあるお手頃価格の中くらいなトラディショナルスタイルのおしゃれなリビング (マルチカラーの壁、カーペット敷き、標準型暖炉、レンガの暖炉まわり、テレビなし、グレーの床) の写真
お手頃価格のブラウンのリビング (グレーの床) の写真
8
