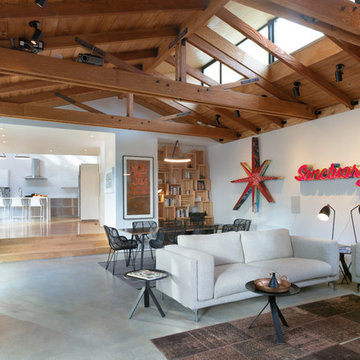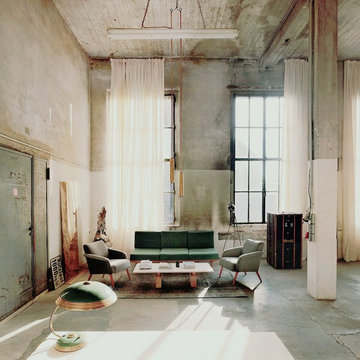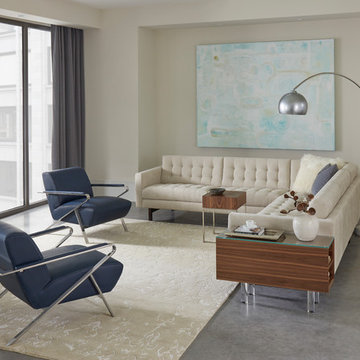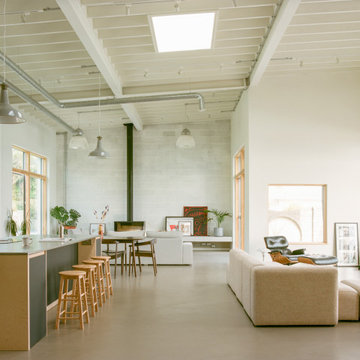お手頃価格の広いブラウンのリビング (グレーの床) の写真
絞り込み:
資材コスト
並び替え:今日の人気順
写真 1〜20 枚目(全 135 枚)
1/5
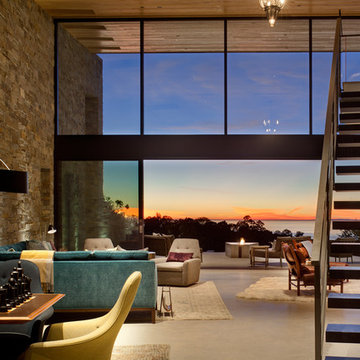
Brady Architectural Photography
サンディエゴにあるお手頃価格の広いモダンスタイルのおしゃれなリビング (ベージュの壁、コンクリートの床、グレーの床) の写真
サンディエゴにあるお手頃価格の広いモダンスタイルのおしゃれなリビング (ベージュの壁、コンクリートの床、グレーの床) の写真
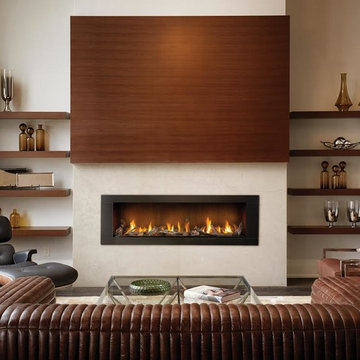
*Authorized Napoleon Fireplaces & Grills Dealer*
http://www.heritagefireplace.com/
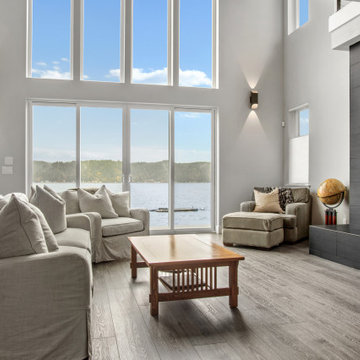
Pure grey. Perfectly complemented by natural wood furnishings or pops of color. A classic palette to build your vision on. With the Modin Collection, we have raised the bar on luxury vinyl plank. The result is a new standard in resilient flooring. Modin offers true embossed in register texture, a low sheen level, a rigid SPC core, an industry-leading wear layer, and so much more.
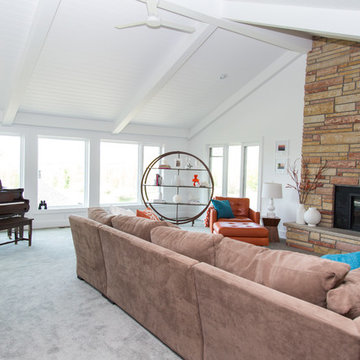
Living room
ニューヨークにあるお手頃価格の広いモダンスタイルのおしゃれなLDK (白い壁、カーペット敷き、標準型暖炉、金属の暖炉まわり、テレビなし、グレーの床) の写真
ニューヨークにあるお手頃価格の広いモダンスタイルのおしゃれなLDK (白い壁、カーペット敷き、標準型暖炉、金属の暖炉まわり、テレビなし、グレーの床) の写真
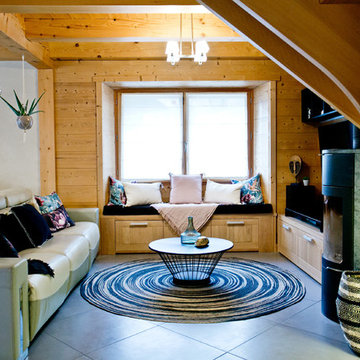
Doïna Photographe -
Pour dématérialiser visuellement notre espace salon de notre salle à manger, nous avons fait réaliser sur-mesure par une créatrice du bassin annécien de superbes suspensions en macramé et perles de verre de Murano à l’intérieur desquelles nous avons inséré de jolis cache-pot et plantes grasses. La cohérence du projet est poussée jusqu’aux moindres détails puisque les couleurs des perles sont assorties aux couleurs des coussins colibri présents sur la banquette et sur le canapé. En effet, ce sont ces petits détails qui parfond le décor.
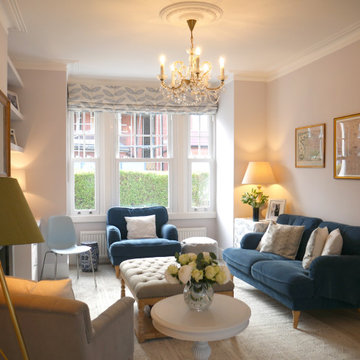
This room was yellow with bookshelves filled to the brim and mismatched cushions and furnishings. There was no mantlepiece or focus point to the room. After the walls were painted grey we then styled it using grey and white accessories, a selection of the clients books, picture frames and decorative items. We added some simple flowers and plants and created a fresh, welcoming and cosy space.
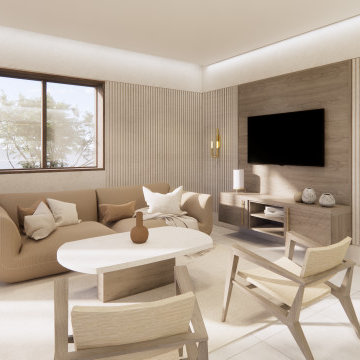
Sala de estar principal de la vivienda donde se combinan colores tierra con la madera
お手頃価格の広いモダンスタイルのおしゃれなリビング (白い壁、磁器タイルの床、壁掛け型テレビ、グレーの床、折り上げ天井、羽目板の壁) の写真
お手頃価格の広いモダンスタイルのおしゃれなリビング (白い壁、磁器タイルの床、壁掛け型テレビ、グレーの床、折り上げ天井、羽目板の壁) の写真
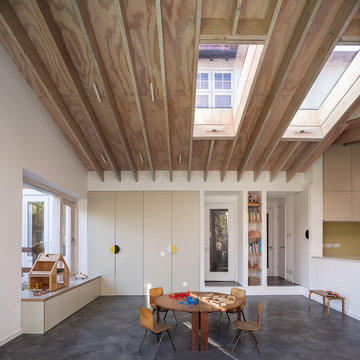
The corner site, at the junction of St. Matthews Avenue and Chamberlain Way and delimited by a garden with mature trees, is located in a tranquil and leafy area of Surbiton in Surrey.
Located in the north-east cusp of the site, the large two-storey Victorian suburban villa is a large family home combined with business premises, whereby part of the Ground Floor is used as Nursery. The property has been extended by FPA to improve the internal layout and provide additional floor space for a dedicated kitchen and a large Living Room with multifunctional quality.
FPA has developed a proposal for a side extension to replace a derelict garage, conceived as a subordinate addition to the host property. It is made up of two separate volumes facing Chamberlain Way: the smaller one accommodates the kitchen and the primary one the large Living Room.
The two volumes - rectangular in plan and both with a mono pitch roof - are set back from one another and are rotated so that their roofs slope in opposite directions, allowing the primary space to have the highest ceiling facing the outside.
The architectural language adopted draws inspiration from Froebel’s gifts and wood blocs. A would-be architect who pursued education as a profession instead, Friedrich Froebel believed that playing with blocks gives fundamental expression to a child’s soul, with blocks symbolizing the actual building blocks of the universe.
Although predominantly screened by existing boundary treatments and mature vegetation, the new brick building initiates a dialogue with the buildings at the opposite end of St. Matthews Avenue that employ similar materials and roof design.
The interior is inspired by Scandinavian design and aesthetic. Muted colours, bleached exposed timbers and birch plywood contrast the dark floor and white walls.
Gianluca Maver
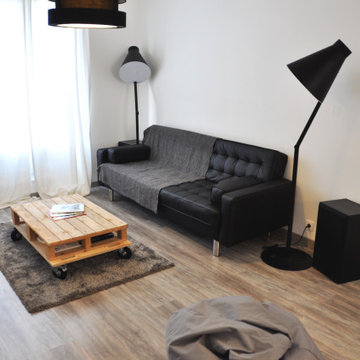
Le blanc accentue le contraste des couleurs du mobilier et des matières.
ナントにあるお手頃価格の広いインダストリアルスタイルのおしゃれなLDK (白い壁、ラミネートの床、据え置き型テレビ、グレーの床) の写真
ナントにあるお手頃価格の広いインダストリアルスタイルのおしゃれなLDK (白い壁、ラミネートの床、据え置き型テレビ、グレーの床) の写真
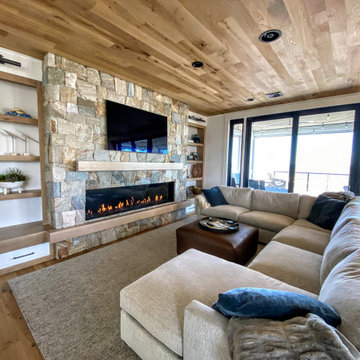
Acucraft Signature 7-foot Linear Front Facing Fireplace.
Enjoy an open or sealed view with our 10-minute conversion kit.
Perfect for every project.
ボストンにあるお手頃価格の広いトラディショナルスタイルのおしゃれなLDK (グレーの壁、淡色無垢フローリング、標準型暖炉、積石の暖炉まわり、壁掛け型テレビ、グレーの床、板張り天井) の写真
ボストンにあるお手頃価格の広いトラディショナルスタイルのおしゃれなLDK (グレーの壁、淡色無垢フローリング、標準型暖炉、積石の暖炉まわり、壁掛け型テレビ、グレーの床、板張り天井) の写真
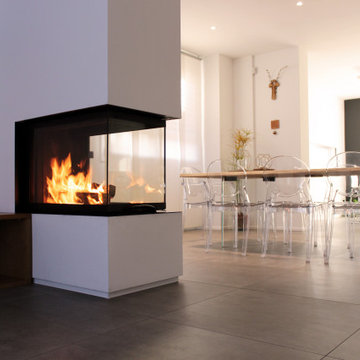
ヴェネツィアにあるお手頃価格の広いモダンスタイルのおしゃれなLDK (白い壁、磁器タイルの床、両方向型暖炉、漆喰の暖炉まわり、壁掛け型テレビ、グレーの床) の写真
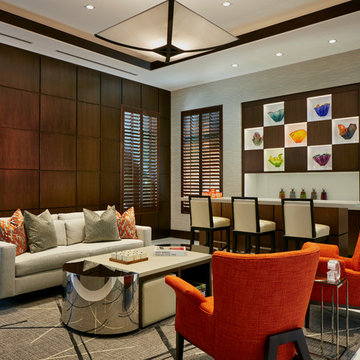
Brantley Photography
マイアミにあるお手頃価格の広いコンテンポラリースタイルのおしゃれなLDK (茶色い壁、セラミックタイルの床、暖炉なし、テレビなし、グレーの床) の写真
マイアミにあるお手頃価格の広いコンテンポラリースタイルのおしゃれなLDK (茶色い壁、セラミックタイルの床、暖炉なし、テレビなし、グレーの床) の写真
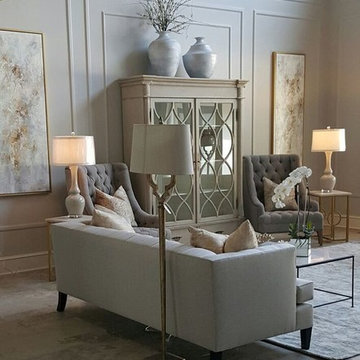
The beautiful cabinet is the focal point of this big wall. Gold finishes on the frames and end tables add brightness.
リトルロックにあるお手頃価格の広いトランジショナルスタイルのおしゃれなLDK (グレーの壁、トラバーチンの床、グレーの床) の写真
リトルロックにあるお手頃価格の広いトランジショナルスタイルのおしゃれなLDK (グレーの壁、トラバーチンの床、グレーの床) の写真
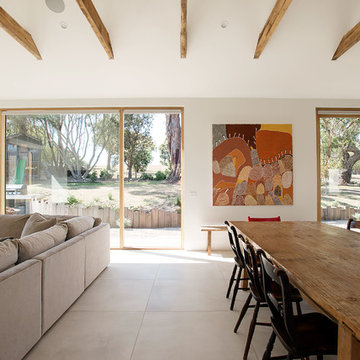
The open plan living/dining space is the perfect space for a family. The large windows look out to the large back yard so that the kids can be seen playing outside.
Photographer: Nicolle Kennedy
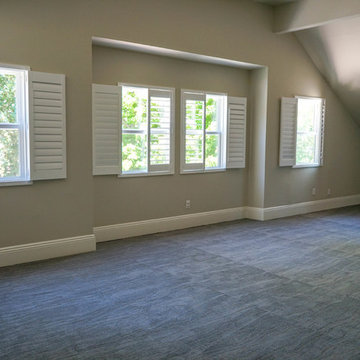
Malibu, CA - Complete Home Remodel / Recreation Room
Installation of the carpet, base molding, windows, wood blinds, base molding and a fresh paint to finish.
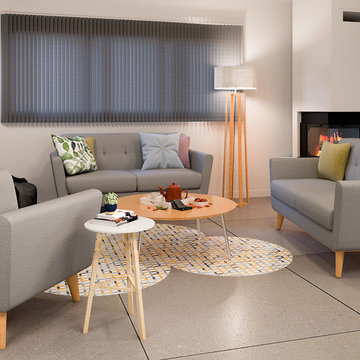
Séjour d'une maison d'architecte avec une hauteur cathédrale.
Harmonisation de l'espace et création d'une ambiance chaleureuse avec 3 espaces définis : salon / salle-à-manger / bureau.
Réalisation du rendu en photo-réaliste par vizstation.
お手頃価格の広いブラウンのリビング (グレーの床) の写真
1
