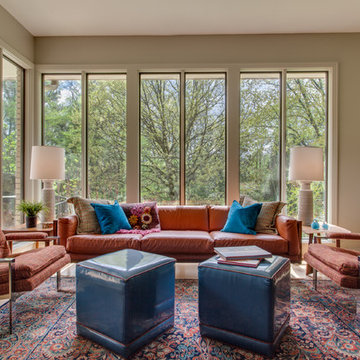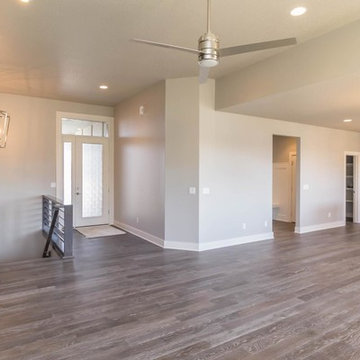お手頃価格のブラウンのリビング (横長型暖炉、タイルの暖炉まわり) の写真
絞り込み:
資材コスト
並び替え:今日の人気順
写真 1〜20 枚目(全 67 枚)
1/5
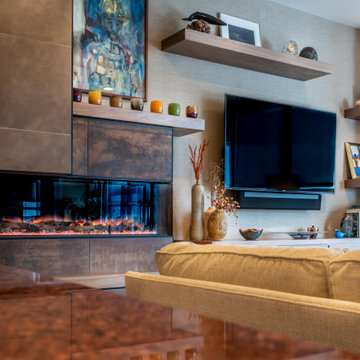
Strong horizontal lines are used in several ways: The fireplace, the mantel, the floating shelves, and the floating cabinets.
他の地域にあるお手頃価格の小さなミッドセンチュリースタイルのおしゃれな独立型リビング (ベージュの壁、淡色無垢フローリング、横長型暖炉、タイルの暖炉まわり、壁掛け型テレビ) の写真
他の地域にあるお手頃価格の小さなミッドセンチュリースタイルのおしゃれな独立型リビング (ベージュの壁、淡色無垢フローリング、横長型暖炉、タイルの暖炉まわり、壁掛け型テレビ) の写真
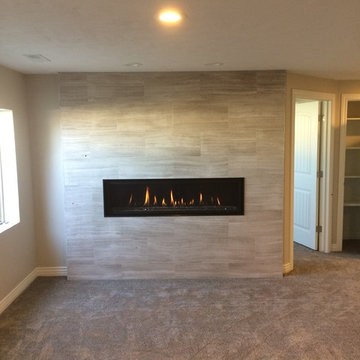
ソルトレイクシティにあるお手頃価格の中くらいなトラディショナルスタイルのおしゃれなリビング (ベージュの壁、カーペット敷き、横長型暖炉、タイルの暖炉まわり、テレビなし、ベージュの床) の写真
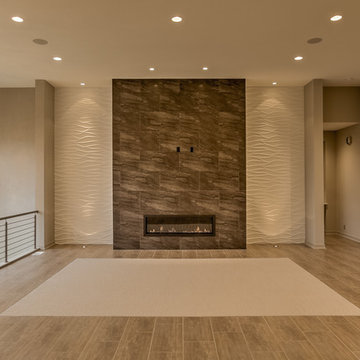
Home Built by Arjay Builders Inc. Photo by Amoura Productions
オマハにあるお手頃価格の広いコンテンポラリースタイルのおしゃれなLDK (グレーの壁、磁器タイルの床、横長型暖炉、タイルの暖炉まわり、壁掛け型テレビ) の写真
オマハにあるお手頃価格の広いコンテンポラリースタイルのおしゃれなLDK (グレーの壁、磁器タイルの床、横長型暖炉、タイルの暖炉まわり、壁掛け型テレビ) の写真
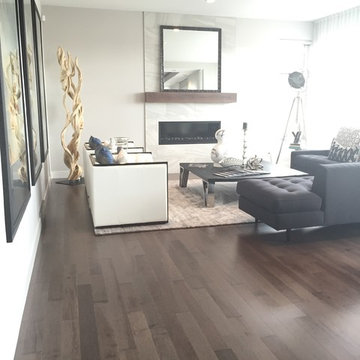
Beautiful living room from the Cantata Showhome featuring Lauzon's Smoky Grey Hard Maple hardwood flooring from the Essential Collection. Project realized by Baywest Homes in the Rocky View County (Springbank) Harmony collection.
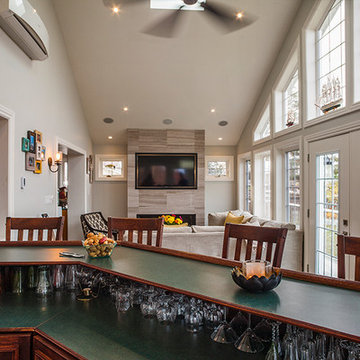
We worked with the homeowners to design and build a gorgeous new sunroom, improve the roof line at the front entrance, and redo the entire roof. They have a great water front bungalow on Lake Simcoe and wanted more space to enjoy the views of the lake. The front entrance had a skylight that leaked and needed attention. We designed a dormer to capture more sunlight and fix the leak. The sunroom is 12' x 32' with a wrap around deck and glass railing. To stay within budget we did the foundation with piers and spray foam insulation, and installed in-floor heat and a gas fireplace. The wall facing the water consists of 90% glass and french doors, which open onto the deck. One side of the deck incorporates the hot tub and the other side is for grilling!
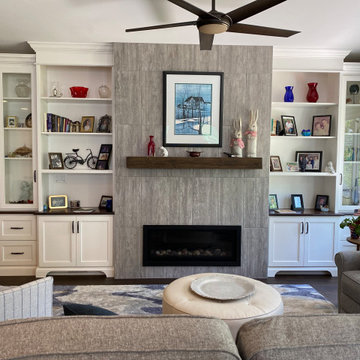
Built-in white cabinetry and shelves added to an existing fireplace to create a transitional style for this living room
ワシントンD.C.にあるお手頃価格の中くらいなトランジショナルスタイルのおしゃれなLDK (ベージュの壁、濃色無垢フローリング、横長型暖炉、タイルの暖炉まわり、テレビなし、茶色い床) の写真
ワシントンD.C.にあるお手頃価格の中くらいなトランジショナルスタイルのおしゃれなLDK (ベージュの壁、濃色無垢フローリング、横長型暖炉、タイルの暖炉まわり、テレビなし、茶色い床) の写真
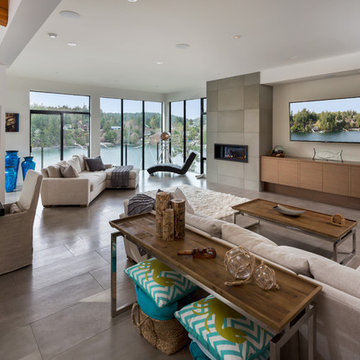
This Cliffside home is an open-concept contemporary design with many eco-friendly features. The entire home is completely automated and is equipped with geothermal radiant heat throughout. Nestled on a bedrock cliff in a quiet ocean bay this is a low maintenance home that is finished with metal siding and roofing. The front entrance showcases a large wooden pivot door creating a contemporary feel upon entering this beautiful home. The ceilings feature large exposed beams made from the trees that were removed from the property prior to the construction of this home. The open concept kitchen, dining, and living room all flow together nicely with a modern and contemporary style. The top floor has a private guest room complete with morning coffee deck, and hot yoga room.
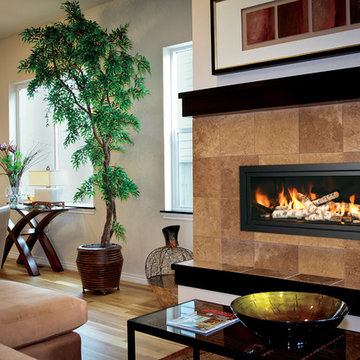
シーダーラピッズにあるお手頃価格の中くらいなトランジショナルスタイルのおしゃれなリビング (ベージュの壁、淡色無垢フローリング、横長型暖炉、タイルの暖炉まわり、テレビなし、茶色い床) の写真
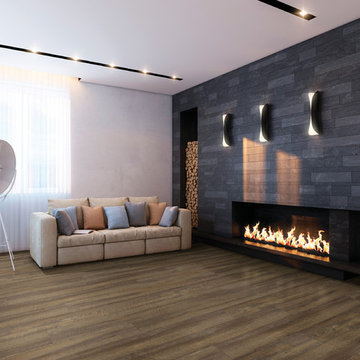
Invincible H2O vinyl #608
マイアミにあるお手頃価格の中くらいなモダンスタイルのおしゃれなリビング (クッションフロア、横長型暖炉、タイルの暖炉まわり、グレーの壁、テレビなし) の写真
マイアミにあるお手頃価格の中くらいなモダンスタイルのおしゃれなリビング (クッションフロア、横長型暖炉、タイルの暖炉まわり、グレーの壁、テレビなし) の写真
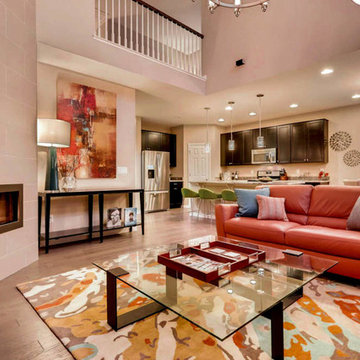
デンバーにあるお手頃価格の中くらいなコンテンポラリースタイルのおしゃれなリビング (ベージュの壁、磁器タイルの床、横長型暖炉、タイルの暖炉まわり) の写真
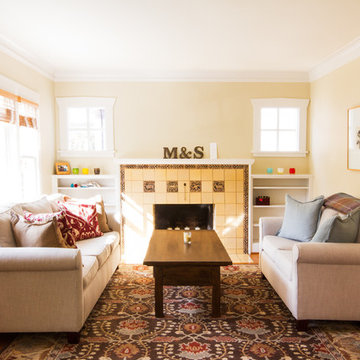
Piper Hansen
シアトルにあるお手頃価格の中くらいなトラディショナルスタイルのおしゃれな独立型リビング (黄色い壁、濃色無垢フローリング、横長型暖炉、タイルの暖炉まわり、テレビなし、茶色い床) の写真
シアトルにあるお手頃価格の中くらいなトラディショナルスタイルのおしゃれな独立型リビング (黄色い壁、濃色無垢フローリング、横長型暖炉、タイルの暖炉まわり、テレビなし、茶色い床) の写真
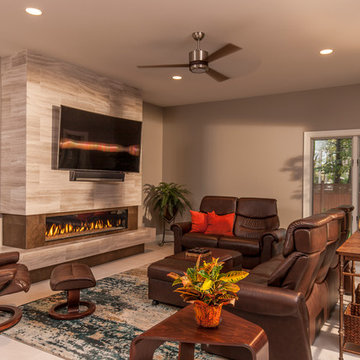
A newly retired couple had purchased their 1989 home because it offered everything they needed on one level. He loved that the house was right on the Mississippi River with access for docking a boat. She loved that there was two bedrooms on the Main Level, so when the grandkids came to stay, they had their own room.
The dark, traditional style kitchen with wallpaper and coffered ceiling felt closed off from the adjacent Dining Room and Family Room. Although the island was large, there was no place for seating. We removed the peninsula and reconfigured the kitchen to create a more functional layout that includes 9-feet of 18-inch deep pantry cabinets The new island has seating for four and is orientated to the window that overlooks the back yard and river. Flat-paneled cabinets in a combination of horizontal wood and semi-gloss white paint add to the modern, updated look. A large format tile (24” x 24”) runs throughout the kitchen and into the adjacent rooms for a continuous, monolithic look.
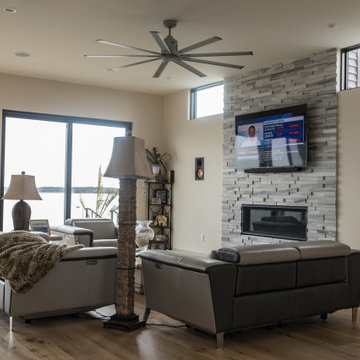
VISION AND NEEDS:
Homeowner sought a ‘retreat’ outside of NY that would have water views and offer options for entertaining groups of friends in the house and by pool. Being a car enthusiast, it was important to have a multi-car-garage.
MCHUGH SOLUTION:
The client sought McHugh because of our recognizable modern designs in the area.
We were up for the challenge to design a home with a narrow lot located in a flood zone where views of the Toms River were secured from multiple rooms; while providing privacy on either side of the house. The elevated foundation offered incredible views from the roof. Each guest room opened up to a beautiful balcony. Flower beds, beautiful natural stone quarried from West Virginia and cedar siding, warmed the modern aesthetic, as you ascend to the front porch.
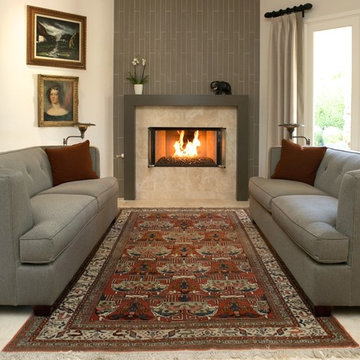
James Latta of Rancho Images -
MOVIE COLONY
When we met these wonderful Palm Springs clients, they were overwhelmed with the task of downsizing their vast collection of fine art, antiques, and sculptures. The problem was it was an amazing collection so the task was not easy. What do we keep? What do we let go? Design Vision Studio to the rescue! We realized that to really showcase these beautiful pieces, we needed to pick and choose the right ones and ensure they were showcased properly.
Lighting was improved throughout the home. We installed and updated recessed lights and cabinet lighting. Outdated ceiling fans and chandeliers were replaced. The walls were painted with a warm, soft ivory color and the moldings, door and windows also were given a complimentary fresh coat of paint. The overall impact was a clean bright room.
We replaced the outdated oak front doors with modern glass doors. The fireplace received a facelift with new tile, a custom mantle and crushed glass to replace the old fake logs. Custom draperies frame the views. The dining room was brought to life with recycled magazine grass cloth wallpaper on the ceiling, new red leather upholstery on the chairs, and a custom red paint treatment on the new chandelier to tie it all together. (The chandelier was actually powder-coated at an auto paint shop!)
Once crammed with too much, too little and no style, the Asian Modern Bedroom Suite is now a DREAM COME TRUE. We even incorporated their much loved (yet horribly out-of-date) small sofa by recovering it with teal velvet to give it new life.
Underutilized hall coat closets were removed and transformed with custom cabinetry to create art niches. We also designed a custom built-in media cabinet with "breathing room" to display more of their treasures. The new furniture was intentionally selected with modern lines to give the rooms layers and texture.
When we suggested a crystal ship chandelier to our clients, they wanted US to walk the plank. Luckily, after months of consideration, the tides turned and they gained the confidence to follow our suggestion. Now their powder room is one of their favorite spaces in their home.
Our clients (and all of their friends) are amazed at the total transformation of this home and with how well it "fits" them. We love the results too. This home now tells a story through their beautiful life-long collections. The design may have a gallery look but the feeling is all comfort and style.
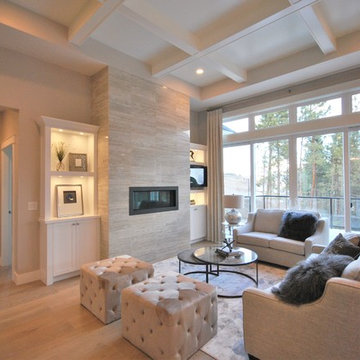
Center Stage Decorating
バンクーバーにあるお手頃価格の広いコンテンポラリースタイルのおしゃれなLDK (グレーの壁、淡色無垢フローリング、横長型暖炉、タイルの暖炉まわり、埋込式メディアウォール) の写真
バンクーバーにあるお手頃価格の広いコンテンポラリースタイルのおしゃれなLDK (グレーの壁、淡色無垢フローリング、横長型暖炉、タイルの暖炉まわり、埋込式メディアウォール) の写真
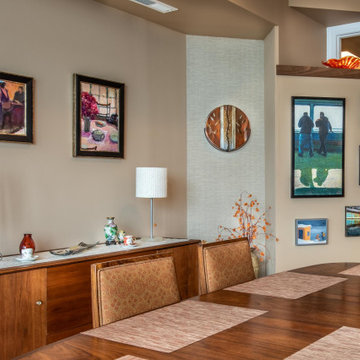
The same wallpaper is used on a niche within the area, and shared light windows were added above the art wall bringing natural light into the home office.
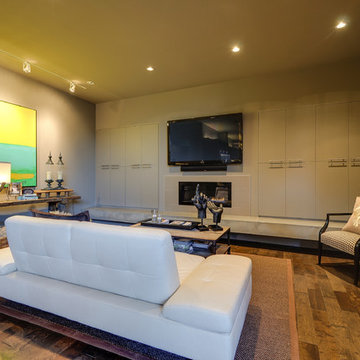
Quiet Small Den area off of kitchen
ダラスにあるお手頃価格の中くらいなコンテンポラリースタイルのおしゃれなLDK (ベージュの壁、無垢フローリング、横長型暖炉、タイルの暖炉まわり、壁掛け型テレビ) の写真
ダラスにあるお手頃価格の中くらいなコンテンポラリースタイルのおしゃれなLDK (ベージュの壁、無垢フローリング、横長型暖炉、タイルの暖炉まわり、壁掛け型テレビ) の写真
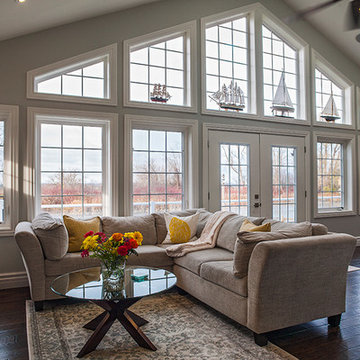
We worked with the homeowners to design and build a gorgeous new sunroom, improve the roof line at the front entrance, and redo the entire roof. They have a great water front bungalow on Lake Simcoe and wanted more space to enjoy the views of the lake. The front entrance had a skylight that leaked and needed attention. We designed a dormer to capture more sunlight and fix the leak. The sunroom is 12' x 32' with a wrap around deck and glass railing. To stay within budget we did the foundation with piers and spray foam insulation, and installed in-floor heat and a gas fireplace. The wall facing the water consists of 90% glass and french doors, which open onto the deck. One side of the deck incorporates the hot tub and the other side is for grilling!
お手頃価格のブラウンのリビング (横長型暖炉、タイルの暖炉まわり) の写真
1
