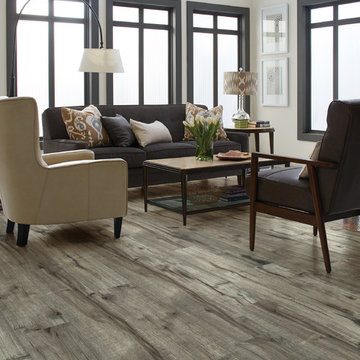お手頃価格の、ラグジュアリーなリビング (グレーの床) の写真
絞り込み:
資材コスト
並び替え:今日の人気順
写真 1〜20 枚目(全 8,087 枚)
1/4

通り抜ける土間のある家
滋賀県野洲市の古くからの民家が立ち並ぶ敷地で530㎡の敷地にあった、古民家を解体し、住宅を新築する計画となりました。
南面、東面は、既存の民家が立ち並んでお、西側は、自己所有の空き地と、隣接して
同じく空き地があります。どちらの敷地も道路に接することのない敷地で今後、住宅を
建築する可能性は低い。このため、西面に開く家を計画することしました。
ご主人様は、バイクが趣味ということと、土間も希望されていました。そこで、
入り口である玄関から西面の空地に向けて住居空間を通り抜けるような開かれた
空間が作れないかと考えました。
この通り抜ける土間空間をコンセプト計画を行った。土間空間を中心に収納や居室部分
を配置していき、外と中を感じられる空間となってる。
広い敷地を生かし、平屋の住宅の計画となっていて東面から吹き抜けを通し、光を取り入れる計画となっている。西面は、大きく軒を出し、西日の対策と外部と内部を繋げる軒下空間
としています。
建物の奥へ行くほどプライベート空間が保たれる計画としています。
北側の玄関から西側のオープン敷地へと通り抜ける土間は、そこに訪れる人が自然と
オープンな敷地へと誘うような計画となっています。土間を中心に開かれた空間は、
外との繋がりを感じることができ豊かな気持ちになれる建物となりました。

island Paint Benj Moore Kendall Charcoal
Floors- DuChateau Chateau Antique White
サンフランシスコにあるラグジュアリーな中くらいなトランジショナルスタイルのおしゃれなLDK (グレーの壁、淡色無垢フローリング、テレビなし、グレーの床、グレーとクリーム色) の写真
サンフランシスコにあるラグジュアリーな中くらいなトランジショナルスタイルのおしゃれなLDK (グレーの壁、淡色無垢フローリング、テレビなし、グレーの床、グレーとクリーム色) の写真
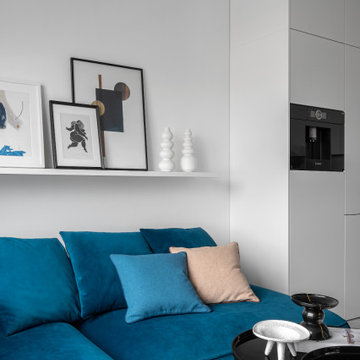
The kitchen is divided into two parts. The floor-to-ceiling column cabinets have lots of shelves and contain a built-in refrigerator and a range of appliances. The second part is a minimalist kitchen set with a sink and a cooktop framed by stoneware pylons with the texture of white onyx. We design interiors of homes and apartments worldwide. If you need well-thought and aesthetical interior, submit a request on the website.
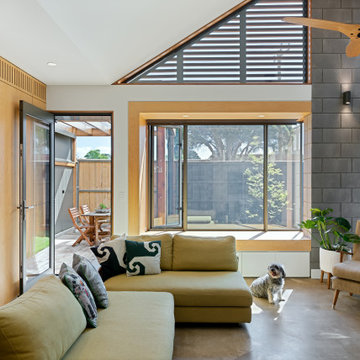
The Snug is a cosy, thermally efficient home for a couple of young professionals on a modest Coburg block. The brief called for a modest extension to the existing Californian bungalow that better connected the living spaces to the garden. The extension features a dynamic volume that reaches up to the sky to maximise north sun and natural light whilst the warm, classic material palette complements the landscape and provides longevity with a robust and beautiful finish.
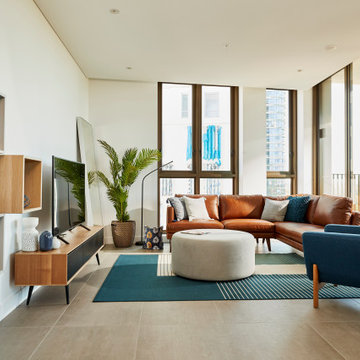
Beautiful relaxed open plan living zone featuring tan leather sofa with accents of blue and green.
メルボルンにあるお手頃価格の広いコンテンポラリースタイルのおしゃれなLDK (白い壁、据え置き型テレビ、グレーの床) の写真
メルボルンにあるお手頃価格の広いコンテンポラリースタイルのおしゃれなLDK (白い壁、据え置き型テレビ、グレーの床) の写真
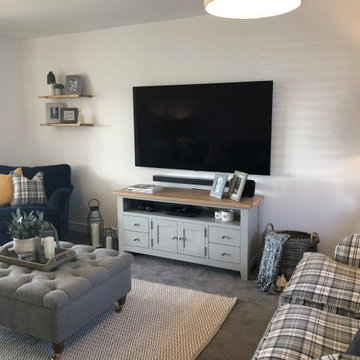
Transforming this new build into a cosy, homely living space using navy, orche and check fabrics to bring this room to life.
ハンプシャーにあるお手頃価格の中くらいなカントリー風のおしゃれなリビング (白い壁、カーペット敷き、暖炉なし、壁掛け型テレビ、グレーの床) の写真
ハンプシャーにあるお手頃価格の中くらいなカントリー風のおしゃれなリビング (白い壁、カーペット敷き、暖炉なし、壁掛け型テレビ、グレーの床) の写真

Lots of glass and plenty of sliders to open the space to the great outdoors. Wood burning fireplace to heat up the chilly mornings is a perfect aesthetic accent to this comfortable space.
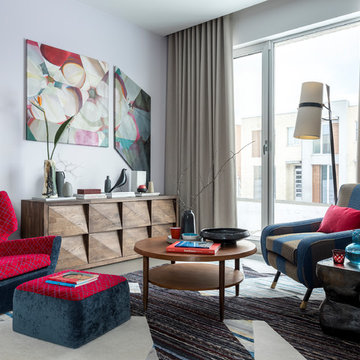
Дизайнер интерьера - Татьяна Архипова, фото - Евгений Кулибаба
モスクワにあるお手頃価格の中くらいなおしゃれなリビング (磁器タイルの床、グレーの床、白い壁) の写真
モスクワにあるお手頃価格の中くらいなおしゃれなリビング (磁器タイルの床、グレーの床、白い壁) の写真
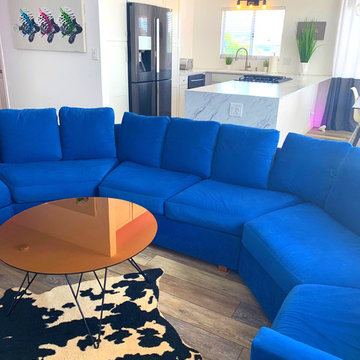
Living room and kitchen remodel.
ハワイにあるお手頃価格の中くらいなコンテンポラリースタイルのおしゃれなLDK (白い壁、クッションフロア、グレーの床) の写真
ハワイにあるお手頃価格の中くらいなコンテンポラリースタイルのおしゃれなLDK (白い壁、クッションフロア、グレーの床) の写真
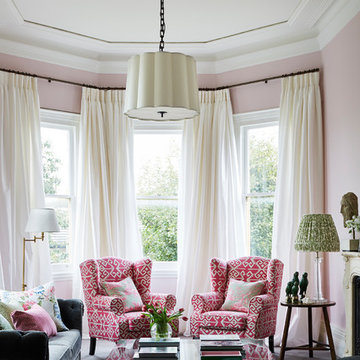
Christine Francis Photographer
他の地域にあるラグジュアリーな広いトラディショナルスタイルのおしゃれなリビング (ピンクの壁、カーペット敷き、標準型暖炉、石材の暖炉まわり、テレビなし、グレーの床) の写真
他の地域にあるラグジュアリーな広いトラディショナルスタイルのおしゃれなリビング (ピンクの壁、カーペット敷き、標準型暖炉、石材の暖炉まわり、テレビなし、グレーの床) の写真
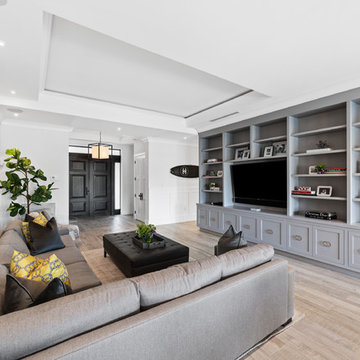
Transitional living room with grey oak floors and wainscoting.
マイアミにあるラグジュアリーな広いビーチスタイルのおしゃれなLDK (白い壁、埋込式メディアウォール、グレーの床、磁器タイルの床) の写真
マイアミにあるラグジュアリーな広いビーチスタイルのおしゃれなLDK (白い壁、埋込式メディアウォール、グレーの床、磁器タイルの床) の写真

photo by Deborah Degraffenreid
ニューヨークにあるお手頃価格の小さな北欧スタイルのおしゃれなリビングロフト (白い壁、コンクリートの床、暖炉なし、テレビなし、グレーの床) の写真
ニューヨークにあるお手頃価格の小さな北欧スタイルのおしゃれなリビングロフト (白い壁、コンクリートの床、暖炉なし、テレビなし、グレーの床) の写真

Interior Designer Rebecca Robeson designed this downtown loft to reflect the homeowners LOVE FOR THE LOFT! With an energetic look on life, this homeowner wanted a high-quality home with casual sensibility. Comfort and easy maintenance were high on the list...
Rebecca and team went to work transforming this 2,000-sq. ft. condo in a record 6 months.
The team at Robeson Design on executed Rebecca's vision to insure every detail was built to perfection.
18 linear feet of seating is provided by this super comfortable sectional sofa. 4 small benches with tufted distressed leather tops form together to make one large coffee table but are mobile for the user's needs. Harvest colored velvet pillows tossed about create a warm and inviting atmosphere. Perhaps the favorite elements in this Loft Living Room are the multi hide patchwork rug and the spectacular 72" round light fixture that hangs unassumingly over the seating area.
The project was completed on time and the homeowners are thrilled... And it didn't hurt that the ball field was the awesome view out the Living Room window.
In this home, all of the window treatments, built-in cabinetry and many of the furniture pieces, are custom designs by Interior Designer Rebecca Robeson made specifically for this project.
Rugs - Aja Rugs, LaJolla
Earthwood Custom Remodeling, Inc.
Exquisite Kitchen Design
Rocky Mountain Hardware
Photos by Ryan Garvin Photography
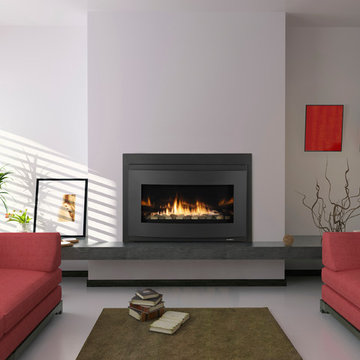
シンシナティにあるお手頃価格の中くらいなコンテンポラリースタイルのおしゃれなリビング (白い壁、横長型暖炉、金属の暖炉まわり、グレーの床、コンクリートの床) の写真
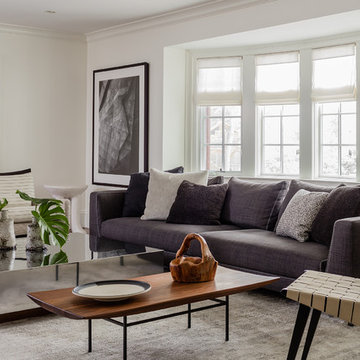
Michael Lee
ボストンにあるラグジュアリーな広いトランジショナルスタイルのおしゃれなリビング (白い壁、グレーの床、無垢フローリング、テレビなし) の写真
ボストンにあるラグジュアリーな広いトランジショナルスタイルのおしゃれなリビング (白い壁、グレーの床、無垢フローリング、テレビなし) の写真

Inckx
フェニックスにあるお手頃価格の広いトランジショナルスタイルのおしゃれな応接間 (青い壁、コンクリートの床、グレーの床、アクセントウォール) の写真
フェニックスにあるお手頃価格の広いトランジショナルスタイルのおしゃれな応接間 (青い壁、コンクリートの床、グレーの床、アクセントウォール) の写真
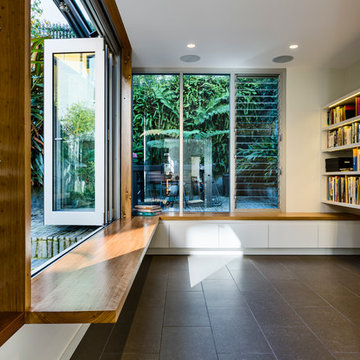
Photography: Robert Walsh @robertwphoto
Builder: Burmah Constructions: www.burmahconstructions.com.au
シドニーにあるお手頃価格の中くらいなコンテンポラリースタイルのおしゃれなLDK (ライブラリー、白い壁、セラミックタイルの床、グレーの床) の写真
シドニーにあるお手頃価格の中くらいなコンテンポラリースタイルのおしゃれなLDK (ライブラリー、白い壁、セラミックタイルの床、グレーの床) の写真

Paul Craig photo for Cochrane Design www.cochranedesign.com
©Paul Craig 2014 All Rights Reserved
ロンドンにあるラグジュアリーな中くらいなトランジショナルスタイルのおしゃれなリビング (青い壁、標準型暖炉、グレーの床) の写真
ロンドンにあるラグジュアリーな中くらいなトランジショナルスタイルのおしゃれなリビング (青い壁、標準型暖炉、グレーの床) の写真
お手頃価格の、ラグジュアリーなリビング (グレーの床) の写真
1

