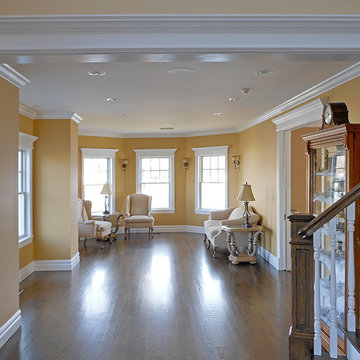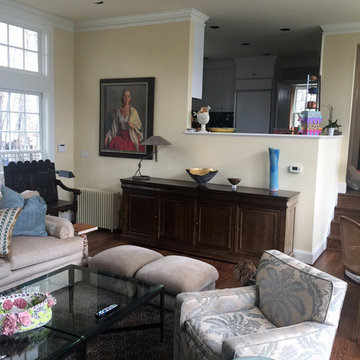お手頃価格の、ラグジュアリーなグレーのリビング (茶色い床、黄色い壁) の写真
絞り込み:
資材コスト
並び替え:今日の人気順
写真 1〜17 枚目(全 17 枚)
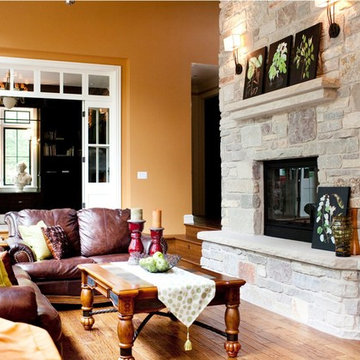
Sheridan natural thin veneer from the Quarry Mill gives this fireplace a soft and welcoming appearance. Sheridan stone’s tans, grays, and red hues create an earthy, balanced accent for your space. This natural stone veneer is cut in mostly rectangular blocks with squared ends that allow you to use the stone for large and small projects. Whole-house siding, accent walls, and chimneys are great uses for Sheridan stones. The variety of earthy colors also helps this stone blend in with your existing décor. You can use this stone to add dimension to a room, making Sheridan perfect for home and business settings.
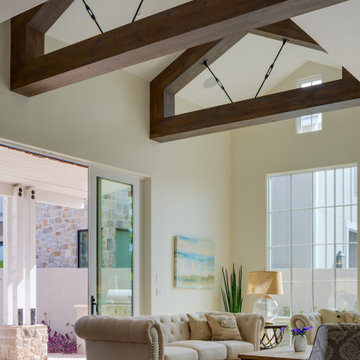
A fresh interpretation of the western farmhouse, The Sycamore, with its high pitch rooflines, custom interior trusses, and reclaimed hardwood floors offers irresistible modern warmth.
When merging the past indigenous citrus farms with today’s modern aesthetic, the result is a celebration of the Western Farmhouse. The goal was to craft a community canvas where homes exist as a supporting cast to an overall community composition. The extreme continuity in form, materials, and function allows the residents and their lives to be the focus rather than architecture. The unified architectural canvas catalyzes a sense of community rather than the singular aesthetic expression of 16 individual homes. This sense of community is the basis for the culture of The Sycamore.
The western farmhouse revival style embodied at The Sycamore features elegant, gabled structures, open living spaces, porches, and balconies. Utilizing the ideas, methods, and materials of today, we have created a modern twist on an American tradition. While the farmhouse essence is nostalgic, the cool, modern vibe brings a balance of beauty and efficiency. The modern aura of the architecture offers calm, restoration, and revitalization.
Located at 37th Street and Campbell in the western portion of the popular Arcadia residential neighborhood in Central Phoenix, the Sycamore is surrounded by some of Central Phoenix’s finest amenities, including walkable access to premier eateries such as La Grande Orange, Postino, North, and Chelsea’s Kitchen.
Project Details: The Sycamore, Phoenix, AZ
Architecture: Drewett Works
Builder: Sonora West Development
Developer: EW Investment Funding
Interior Designer: Homes by 1962
Photography: Alexander Vertikoff
Awards:
Gold Nugget Award of Merit – Best Single Family Detached Home 3,500-4,500 sq ft
Gold Nugget Award of Merit – Best Residential Detached Collection of the Year
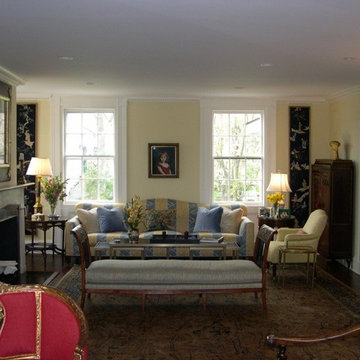
An updated traditional living room in a colonial house mixing client's family pieces with new furniture and antiques
ニューヨークにあるラグジュアリーな広いトラディショナルスタイルのおしゃれなリビング (黄色い壁、標準型暖炉、石材の暖炉まわり、テレビなし、濃色無垢フローリング、茶色い床) の写真
ニューヨークにあるラグジュアリーな広いトラディショナルスタイルのおしゃれなリビング (黄色い壁、標準型暖炉、石材の暖炉まわり、テレビなし、濃色無垢フローリング、茶色い床) の写真
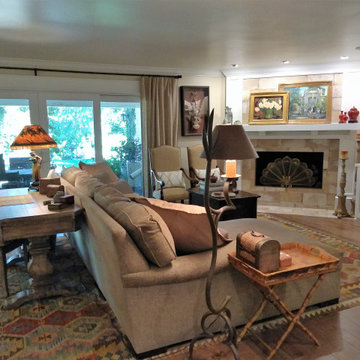
An open concept, 'Eclectic Farmhouse' style living room, which includes a selection of Southwestern rugs, a custom Arts & Crafts fireplace, built-in entertainment center, and a wide array of the client's meaningful art.
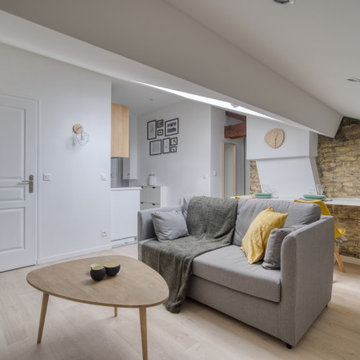
Cet appartement est le résultat d'un plateau traversant, divisé en deux pour y implanter 2 studios de 20m2 chacun.
L'espace étant très restreint, il a fallut cloisonner de manière astucieuse chaque pièce. La cuisine vient alors s'intégrer tout en longueur dans le couloir et s'adosser à la pièce d'eau.
Nous avons disposé le salon sous pentes, là ou il y a le plus de luminosité. Pour palier à la hauteur sous plafond limitée, nous y avons intégré de nombreux placards de rangements.
D'un côté et de l'autre de ce salon, nous avons conservé les deux foyers de cheminée que nous avons décidé de révéler et valoriser.
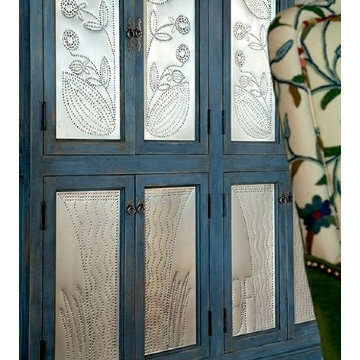
Photography by Rob Karosis
ボストンにあるラグジュアリーな広いエクレクティックスタイルのおしゃれな独立型リビング (黄色い壁、標準型暖炉、タイルの暖炉まわり、無垢フローリング、茶色い床) の写真
ボストンにあるラグジュアリーな広いエクレクティックスタイルのおしゃれな独立型リビング (黄色い壁、標準型暖炉、タイルの暖炉まわり、無垢フローリング、茶色い床) の写真
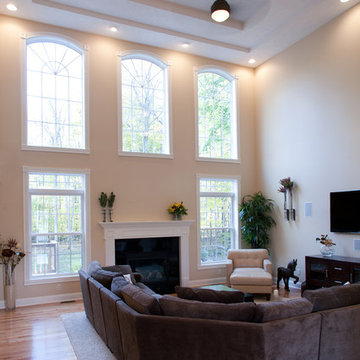
クリーブランドにあるお手頃価格の広いトランジショナルスタイルのおしゃれなLDK (黄色い壁、淡色無垢フローリング、標準型暖炉、壁掛け型テレビ、茶色い床) の写真
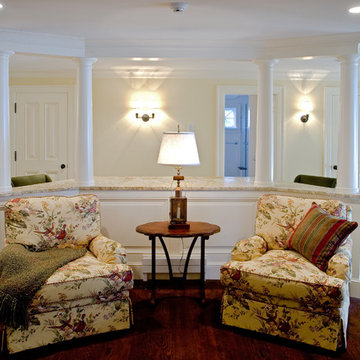
バーリントンにあるお手頃価格のトラディショナルスタイルのおしゃれなリビングロフト (黄色い壁、ラミネートの床、暖炉なし、木材の暖炉まわり、テレビなし、茶色い床) の写真
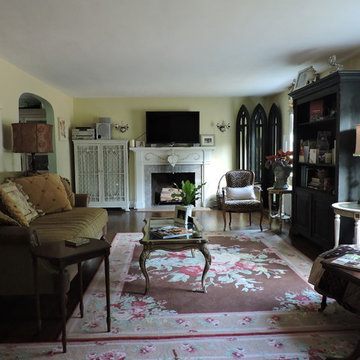
This large Living space is charmed with a fireplace adorned with a relief detail and white painted brick. It is layered with a floral decorative rug and antique vintage furniture.
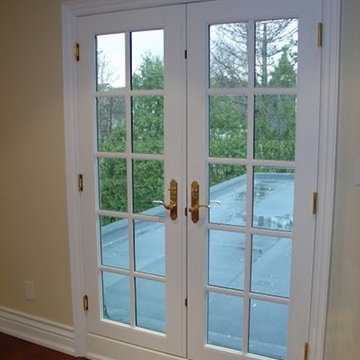
トロントにあるお手頃価格の中くらいなトラディショナルスタイルのおしゃれなLDK (黄色い壁、濃色無垢フローリング、茶色い床) の写真
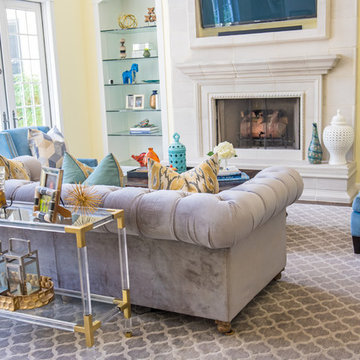
Large open-concept living room with custom Canterra Stone fireplace, large area rug, new furnishings and colorful art and accents. | Courtney Lively Photography
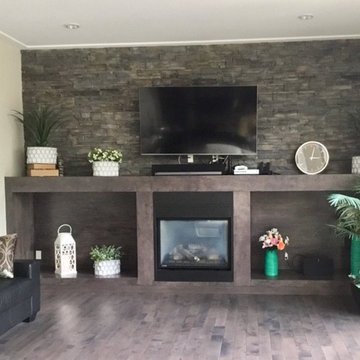
エドモントンにあるお手頃価格の中くらいなトランジショナルスタイルのおしゃれなLDK (黄色い壁、無垢フローリング、標準型暖炉、漆喰の暖炉まわり、壁掛け型テレビ、茶色い床) の写真
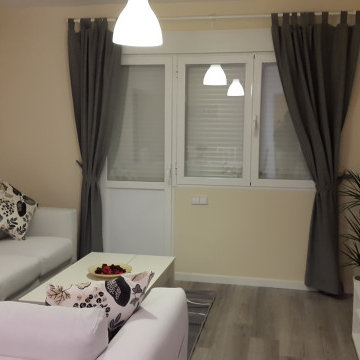
Salón y comedor unidos en un único espacio. Tonos pastel en las paredes y blancos en los muebles creando neutralidad en el espacio y calidez. acceso a la terraza exterior con carpintería kommerling.
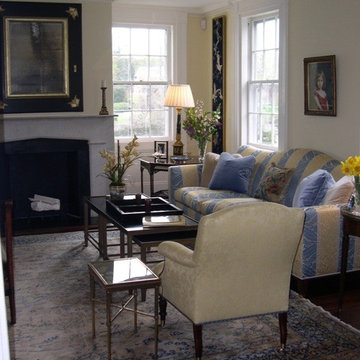
An updated traditional living room in a colonial house mixing client's family pieces with new furniture and antiques
ニューヨークにあるラグジュアリーな広いトラディショナルスタイルのおしゃれなリビング (黄色い壁、カーペット敷き、標準型暖炉、石材の暖炉まわり、テレビなし、茶色い床) の写真
ニューヨークにあるラグジュアリーな広いトラディショナルスタイルのおしゃれなリビング (黄色い壁、カーペット敷き、標準型暖炉、石材の暖炉まわり、テレビなし、茶色い床) の写真
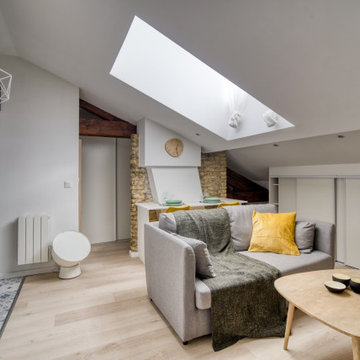
Cet appartement est le résultat d'un plateau traversant, divisé en deux pour y implanter 2 studios de 20m2 chacun.
L'espace étant très restreint, il a fallut cloisonner de manière astucieuse chaque pièce. La cuisine vient alors s'intégrer tout en longueur dans le couloir et s'adosser à la pièce d'eau.
Nous avons disposé le salon sous pentes, là ou il y a le plus de luminosité. Pour palier à la hauteur sous plafond limitée, nous y avons intégré de nombreux placards de rangements.
D'un côté et de l'autre de ce salon, nous avons conservé les deux foyers de cheminée que nous avons décidé de révéler et valoriser.
お手頃価格の、ラグジュアリーなグレーのリビング (茶色い床、黄色い壁) の写真
1
