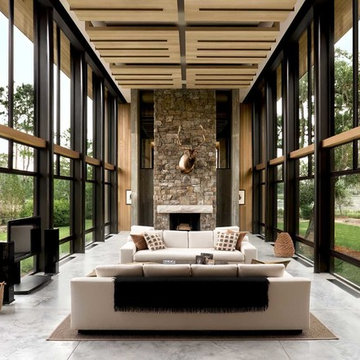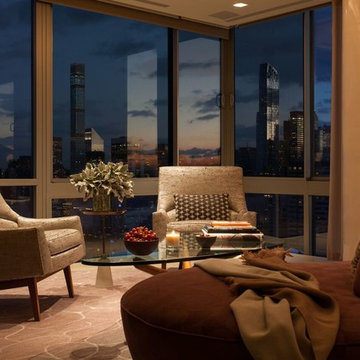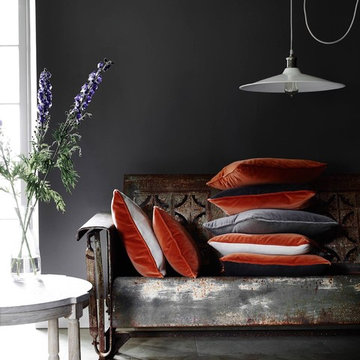お手頃価格の、ラグジュアリーな黒い、青いリビング (ライムストーンの床) の写真
絞り込み:
資材コスト
並び替え:今日の人気順
写真 1〜20 枚目(全 29 枚)

Great Room featuring a symmetrical seating arrangement with custom made blue sectional sofas and custom made modern swivel chairs. Grounded with a neutral shag area rug. Custom designed built-in cabinetry.

デンバーにあるお手頃価格の中くらいなトランジショナルスタイルのおしゃれなリビング (ベージュの壁、ライムストーンの床、横長型暖炉、タイルの暖炉まわり、テレビなし、ベージュの床) の写真
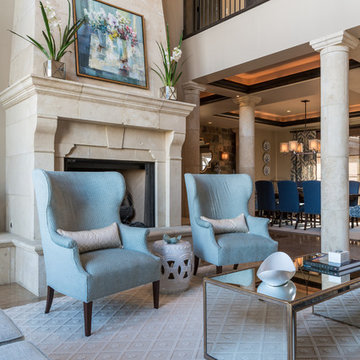
My client's previous home had a much smaller living room so her furnishings were lost in this large space! We went with neutrals and blues for an elegant look that plays off the blue skies in the background. Chairs and benches are Hickory Chair with Thibaut fabrics, sofa is Bernhardt, leather tufted sofa is Restoration Hardware, coffee table is Wisteria.
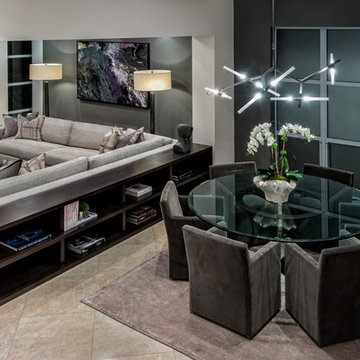
custom sectional with Kravet fabric, pillows are Kravet fabric, rug is Kravet, lounge chairs are Costantini, cocktail table is Restoration Hardware, Lamps are Restoration Hardware, Books are Aussouline, Art was custom commissioned.
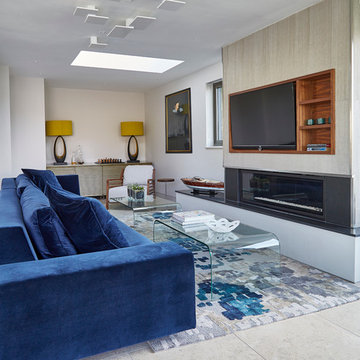
ウエストミッドランズにあるラグジュアリーな中くらいなカントリー風のおしゃれなリビング (白い壁、ライムストーンの床、横長型暖炉、金属の暖炉まわり、埋込式メディアウォール) の写真
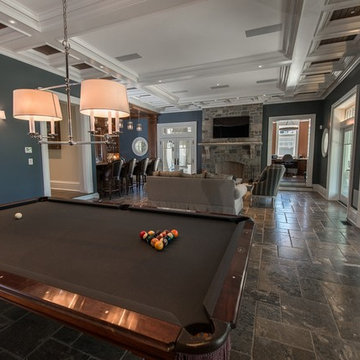
Photographer: Kevin Colquhoun
ニューヨークにあるラグジュアリーな巨大なトラディショナルスタイルのおしゃれな独立型リビング (青い壁、ライムストーンの床、石材の暖炉まわり、壁掛け型テレビ) の写真
ニューヨークにあるラグジュアリーな巨大なトラディショナルスタイルのおしゃれな独立型リビング (青い壁、ライムストーンの床、石材の暖炉まわり、壁掛け型テレビ) の写真
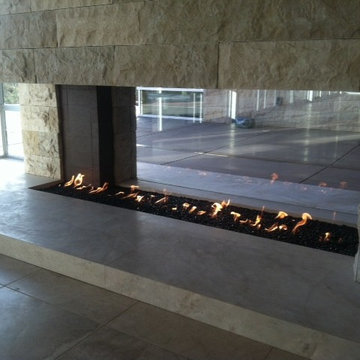
Great Room see through gas fireplace with Limestone slab hearth,
Photo by Robinette Architects, Inc.
フェニックスにあるラグジュアリーな広いモダンスタイルのおしゃれなLDK (ベージュの壁、ライムストーンの床、石材の暖炉まわり、両方向型暖炉) の写真
フェニックスにあるラグジュアリーな広いモダンスタイルのおしゃれなLDK (ベージュの壁、ライムストーンの床、石材の暖炉まわり、両方向型暖炉) の写真

Description: In early 1994, the architects began work on the project and while in construction (demolition, grading and foundations) the owner, due to circumstances beyond his control, halted all construction of the project. Seven years later the owner returned to the architects and asked them to complete the partially constructed house. Due to code changes, city ordinances and a wide variety of obstacles it was determined that the house was unable to be completed as originally designed.
After much consideration the client asked the architect if it were possible to alter/remodel the partially constructed house, which was a remodel/addition to a 1970’s ranch style house, into a project that fit into current zoning and structural codes. The owner also requested that the house’s footprint and partially constructed foundations remain to avoid the need for further entitlements and delays on an already long overdue and difficult hillside site.
The architects’ main challenge was how to alter the design that reflected an outdated philosophical approach to architecture that was nearly a decade old. How could the house be re-conceived reflecting the architect and client’s maturity on a ten-year-old footprint?
The answer was to remove almost all of the previously proposed existing interior walls and transform the existing footprint into a pavilion-like structure that allows the site to in a sense “pass through the house”. This allowed the client to take better advantage of a limited and restricted building area while capturing extraordinary panoramic views of the San Fernando Valley and Hollywood Hills. Large 22-foot high custom sliding glass doors allow the interior and exterior to become one. Even the studio is separated from the house and connected only by an exterior bridge. Private spaces are treated as loft-like spaces capturing volume and views while maintaining privacy.
Limestone floors extend from inside to outside and into the lap pool that runs the entire length of the house creating a horizon line at the edge of the view. Other natural materials such as board formed concrete, copper, steel and cherry provides softness to the objects that seem to float within the interior volume. By placing objects and materials "outside the frame," a new frame of reference deepens our sense of perception. Art does not reproduce what we see; rather it makes us see.
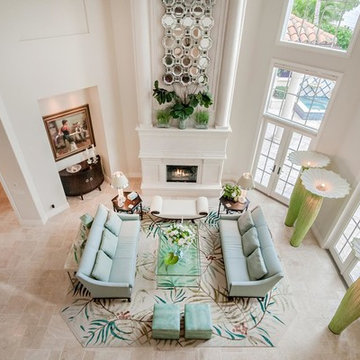
Captured To Sell
マイアミにあるラグジュアリーな広いエクレクティックスタイルのおしゃれな応接間 (白い壁、ライムストーンの床、標準型暖炉、石材の暖炉まわり) の写真
マイアミにあるラグジュアリーな広いエクレクティックスタイルのおしゃれな応接間 (白い壁、ライムストーンの床、標準型暖炉、石材の暖炉まわり) の写真
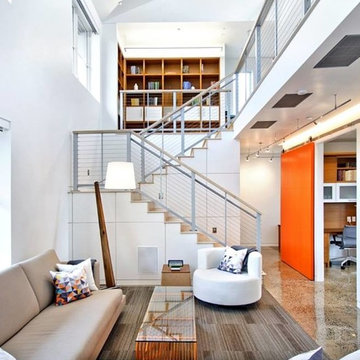
Dwell Mags' digital edition covered this.
The University of California, Davis, and automaker Honda team up on a concept that explores energy efficiency and emerging green technology in a residential context. We made a Kristina sectional for the concept home. Eco Friendly sofa and chair made with pure non toxic ingredients. NO chemical flame retardants. Made with certified organic natural latex, Eco® wool, certified organic cotton barrier cloth, and sustainable wood.
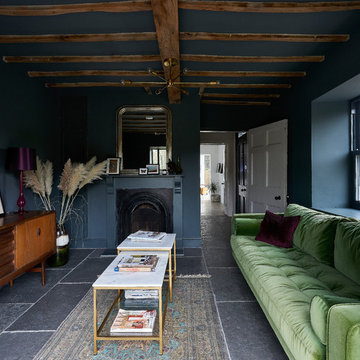
A dark and moody room painted in Farrow and Balls Downpipe which complements the Mid Century furniture and accessories.
To see more visit: https://www.greta-mae.co.uk/interior-design-projects
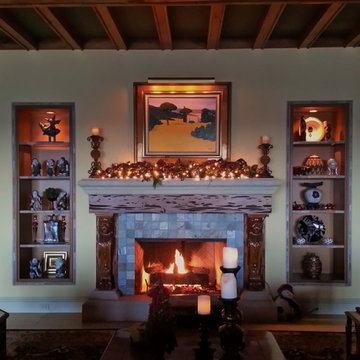
マイアミにあるラグジュアリーな広い地中海スタイルのおしゃれなLDK (ミュージックルーム、ベージュの壁、ライムストーンの床、標準型暖炉、タイルの暖炉まわり) の写真
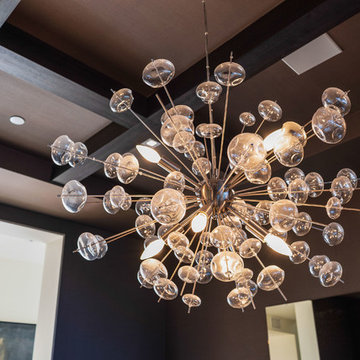
ロサンゼルスにあるラグジュアリーな広いコンテンポラリースタイルのおしゃれなリビング (マルチカラーの壁、ライムストーンの床、標準型暖炉、石材の暖炉まわり、壁掛け型テレビ、白い床) の写真
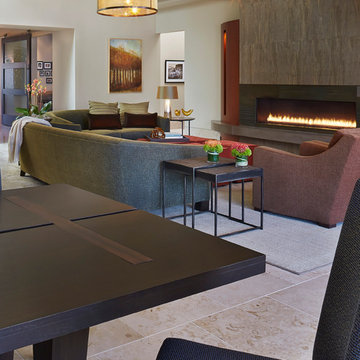
This open concept space seamlessly unites three programmatic elements into one extraordinary great room. The focal point of the room is a six-foot ribbon fireplace clad in metal, Maya Romanoff wallcovering and flanked by Quartered Makore cabinetry which matches the custom millwork in the kitchen area. The TV is located next to the fireplace and is hidden behind a fully operable metal door that conceals the device when not in use.
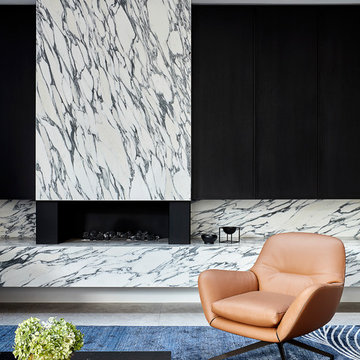
Armchair, fireplace, navy rug, coffee table
Photography: Jack Lovel
メルボルンにあるラグジュアリーな広いモダンスタイルのおしゃれなリビング (ライムストーンの床、標準型暖炉、石材の暖炉まわり、内蔵型テレビ、グレーの床) の写真
メルボルンにあるラグジュアリーな広いモダンスタイルのおしゃれなリビング (ライムストーンの床、標準型暖炉、石材の暖炉まわり、内蔵型テレビ、グレーの床) の写真
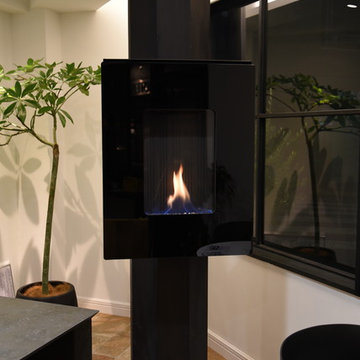
ヨーロッパの佇まい
神戸にあるラグジュアリーな中くらいなトラディショナルスタイルのおしゃれなリビング (白い壁、ライムストーンの床、両方向型暖炉、木材の暖炉まわり、テレビなし、ベージュの床) の写真
神戸にあるラグジュアリーな中くらいなトラディショナルスタイルのおしゃれなリビング (白い壁、ライムストーンの床、両方向型暖炉、木材の暖炉まわり、テレビなし、ベージュの床) の写真
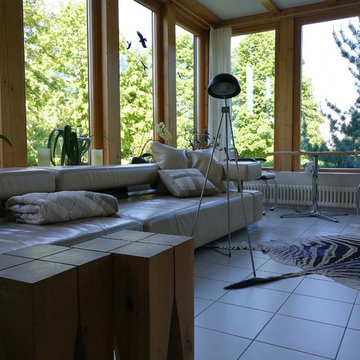
ドレスデンにあるお手頃価格の中くらいなおしゃれなLDK (ライブラリー、白い壁、ライムストーンの床、暖炉なし、テレビなし、ベージュの床) の写真
お手頃価格の、ラグジュアリーな黒い、青いリビング (ライムストーンの床) の写真
1
