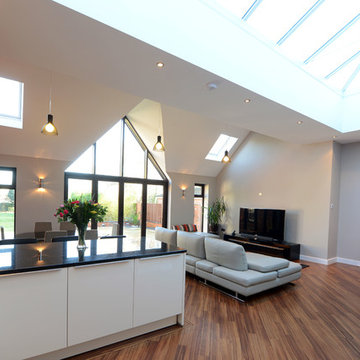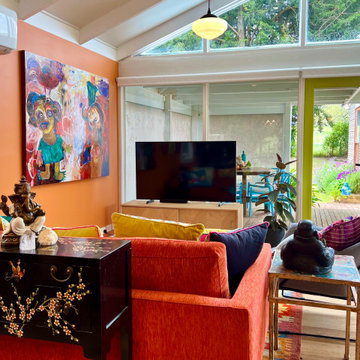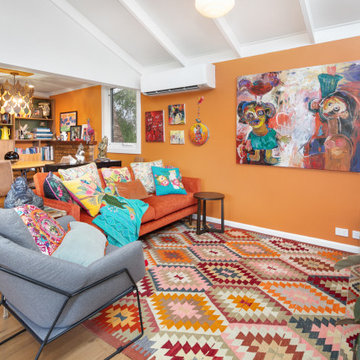高級なリビング (据え置き型テレビ、オレンジの壁) の写真
絞り込み:
資材コスト
並び替え:今日の人気順
写真 1〜20 枚目(全 44 枚)
1/4

A modern home in The Hamptons with some pretty unique features! Warm and cool colors adorn the interior, setting off different moods in each room. From the moody burgundy-colored TV room to the refreshing and modern living room, every space a style of its own.
We integrated a unique mix of elements, including wooden room dividers, slate tile flooring, and concrete tile walls. This unusual pairing of materials really came together to produce a stunning modern-contemporary design.
Artwork & one-of-a-kind lighting were also utilized throughout the home for dramatic effects. The outer-space artwork in the dining area is a perfect example of how we were able to keep the home minimal but powerful.
Project completed by New York interior design firm Betty Wasserman Art & Interiors, which serves New York City, as well as across the tri-state area and in The Hamptons.
For more about Betty Wasserman, click here: https://www.bettywasserman.com/
To learn more about this project, click here: https://www.bettywasserman.com/spaces/bridgehampton-modern/

Particle board flooring was sanded and seals for a unique floor treatment in this loft area. This home was built by Meadowlark Design + Build in Ann Arbor, Michigan.
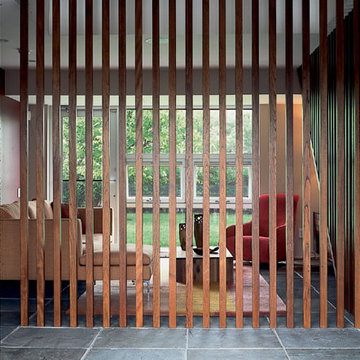
A modern home in The Hamptons with some pretty unique features! Warm and cool colors adorn the interior, setting off different moods in each room. From the moody burgundy-colored TV room to the refreshing and modern living room, every space a style of its own.
We integrated a unique mix of elements, including wooden room dividers, slate tile flooring, and concrete tile walls. This unusual pairing of materials really came together to produce a stunning modern-contemporary design.
Artwork & one-of-a-kind lighting were also utilized throughout the home for dramatic effects. The outer-space artwork in the dining area is a perfect example of how we were able to keep the home minimal but powerful.
Project completed by New York interior design firm Betty Wasserman Art & Interiors, which serves New York City, as well as across the tri-state area and in The Hamptons.
For more about Betty Wasserman, click here: https://www.bettywasserman.com/
To learn more about this project, click here: https://www.bettywasserman.com/spaces/bridgehampton-modern/
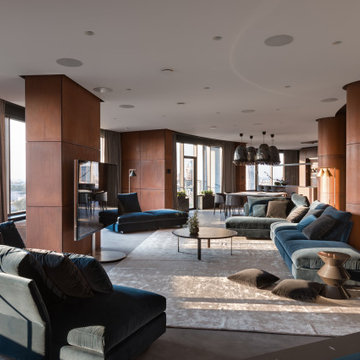
Step into a space where modern elegance meets timeless design, as sweeping metal accents embrace a symphony of refined textures and luxurious details. Generous windows illuminate the sumptuous blues of the seating, harmoniously juxtaposed against the earthy richness of the room. Whether it's the delicate luminescence from the contemporary lighting or the allure of the cozy lounge corners, this room promises a serene retreat amidst urban sophistication.
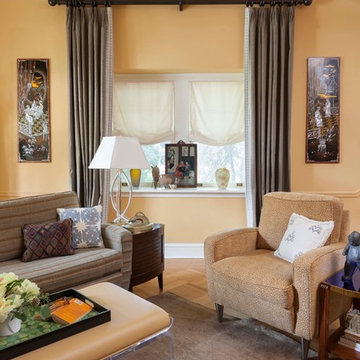
Courtney Apple Photography
フィラデルフィアにある高級な中くらいなコンテンポラリースタイルのおしゃれなリビング (オレンジの壁、淡色無垢フローリング、コーナー設置型暖炉、木材の暖炉まわり、据え置き型テレビ) の写真
フィラデルフィアにある高級な中くらいなコンテンポラリースタイルのおしゃれなリビング (オレンジの壁、淡色無垢フローリング、コーナー設置型暖炉、木材の暖炉まわり、据え置き型テレビ) の写真
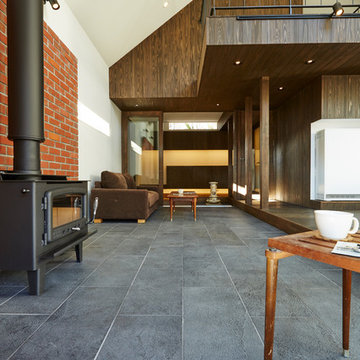
軽井沢の週末住宅
photos by Katsumi Simada
他の地域にある高級な小さなモダンスタイルのおしゃれなリビング (オレンジの壁、磁器タイルの床、薪ストーブ、レンガの暖炉まわり、据え置き型テレビ、黒い床) の写真
他の地域にある高級な小さなモダンスタイルのおしゃれなリビング (オレンジの壁、磁器タイルの床、薪ストーブ、レンガの暖炉まわり、据え置き型テレビ、黒い床) の写真
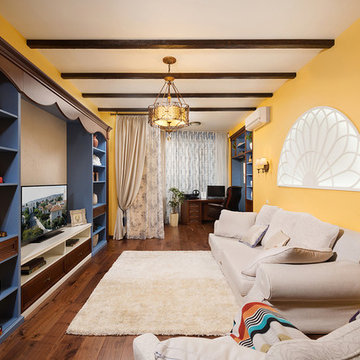
Квартира в средиземноморском стиле. Работа, проделанная на этапе перепланировки позволила расширить площадь жилой зоны за счет присоединения к жилому пространству лоджий в детской комнате и гостиной. В детской, к примеру, была демонтирована стена с балконной оконно-дверной группой, утеплены все поверхности, а подоконник превращен в зону отдыха. В гостиной также располагалась лоджия, в которую был доступ как из комнаты, так и из кухни. Последний выход был замурован, а оконно-дверной проем с простенком демонтированы. Эта зона стала частью гостиной и рабочим уголком для хозяина квартиры. Таким образом, было сразу решено два вопроса - увеличение полезной площади гостиной и оборудование рабочей зоны, которая фактически заменяет в квартире кабинет. Высота потолков 3 метра позволила использовать в интерьере прием оформления потолка балками,причем, сразу в нескольких помещениях - гостиной, кухне и спальне. В целом квартира выполнена в средиземноморском стиле, но в то же время мастерство дизайнеров позволило учесть пожелания клиентов по каждой комнате и сохранить основные черты выбранной стилистики.
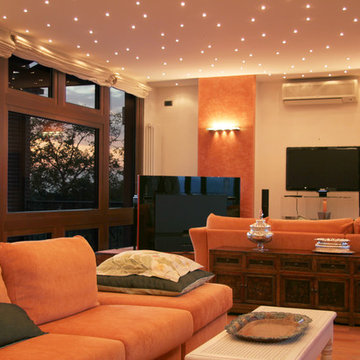
© Andrea Chiesa è Progetto Immagine
他の地域にある高級な広いモダンスタイルのおしゃれなLDK (オレンジの壁、淡色無垢フローリング、据え置き型テレビ、茶色い床) の写真
他の地域にある高級な広いモダンスタイルのおしゃれなLDK (オレンジの壁、淡色無垢フローリング、据え置き型テレビ、茶色い床) の写真
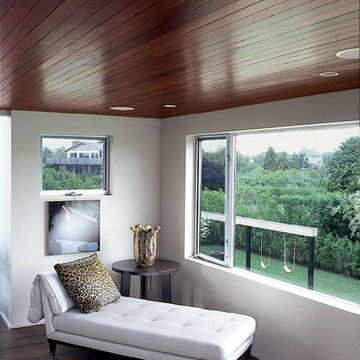
A modern home in The Hamptons with some pretty unique features! Warm and cool colors adorn the interior, setting off different moods in each room. From the moody burgundy-colored TV room to the refreshing and modern living room, every space a style of its own.
We integrated a unique mix of elements, including wooden room dividers, slate tile flooring, and concrete tile walls. This unusual pairing of materials really came together to produce a stunning modern-contemporary design.
Artwork & one-of-a-kind lighting were also utilized throughout the home for dramatic effects. The outer-space artwork in the dining area is a perfect example of how we were able to keep the home minimal but powerful.
Project completed by New York interior design firm Betty Wasserman Art & Interiors, which serves New York City, as well as across the tri-state area and in The Hamptons.
For more about Betty Wasserman, click here: https://www.bettywasserman.com/
To learn more about this project, click here: https://www.bettywasserman.com/spaces/bridgehampton-modern/
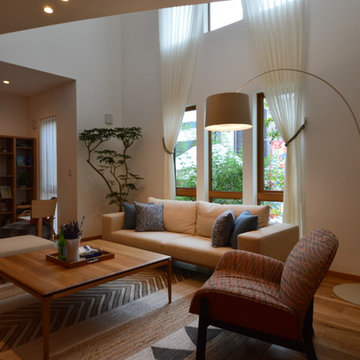
木造住宅トップメーカーの住宅展示場のインテリアデザインです。内装、家具、オーダーキッチン、カーテン、アート、照明計画、小物のセレクトまでトータルでコーディネートしました。
住宅メーカーがこだわった国産ナラ材のフローリングに合わせて、ナチュラルなオークの無垢材の家具を合わせ、ブルーとオレンジのアクセントカラーで明るいプロバンスの空気感を出しました。
玄関のアートは中島麦さんの作品から『こもれび』をコンセプトにチョイスし、あえてアシンメトリーに飾っています。
カーテンはリネンを使用、縫製にこだわったオリジナルデザインです。
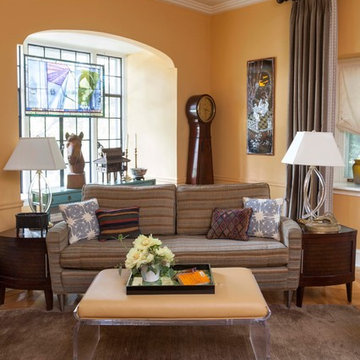
Courtney Apple Photography
フィラデルフィアにある高級な中くらいなコンテンポラリースタイルのおしゃれなリビング (オレンジの壁、淡色無垢フローリング、コーナー設置型暖炉、木材の暖炉まわり、据え置き型テレビ) の写真
フィラデルフィアにある高級な中くらいなコンテンポラリースタイルのおしゃれなリビング (オレンジの壁、淡色無垢フローリング、コーナー設置型暖炉、木材の暖炉まわり、据え置き型テレビ) の写真
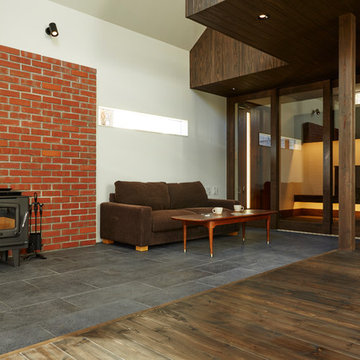
軽井沢の週末住宅
photos by Katsumi Simada
他の地域にある高級な小さなミッドセンチュリースタイルのおしゃれなLDK (薪ストーブ、レンガの暖炉まわり、オレンジの壁、磁器タイルの床、据え置き型テレビ、黒い床) の写真
他の地域にある高級な小さなミッドセンチュリースタイルのおしゃれなLDK (薪ストーブ、レンガの暖炉まわり、オレンジの壁、磁器タイルの床、据え置き型テレビ、黒い床) の写真
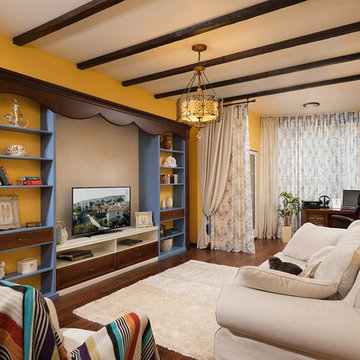
Квартира в средиземноморском стиле. Работа, проделанная на этапе перепланировки позволила расширить площадь жилой зоны за счет присоединения к жилому пространству лоджий в детской комнате и гостиной. В детской, к примеру, была демонтирована стена с балконной оконно-дверной группой, утеплены все поверхности, а подоконник превращен в зону отдыха. В гостиной также располагалась лоджия, в которую был доступ как из комнаты, так и из кухни. Последний выход был замурован, а оконно-дверной проем с простенком демонтированы. Эта зона стала частью гостиной и рабочим уголком для хозяина квартиры. Таким образом, было сразу решено два вопроса - увеличение полезной площади гостиной и оборудование рабочей зоны, которая фактически заменяет в квартире кабинет. Высота потолков 3 метра позволила использовать в интерьере прием оформления потолка балками,причем, сразу в нескольких помещениях - гостиной, кухне и спальне. В целом квартира выполнена в средиземноморском стиле, но в то же время мастерство дизайнеров позволило учесть пожелания клиентов по каждой комнате и сохранить основные черты выбранной стилистики.
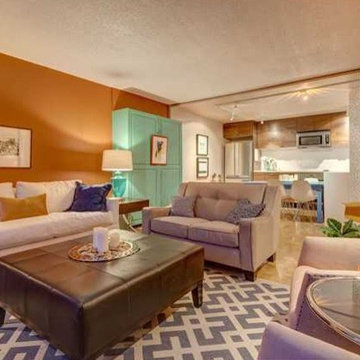
650 square foot condo in which we removed most of the old interior partitions, creating deceptively expansive living space not usually found in properties of this size. Vibrancy introduced through bold color and strong architectural lines
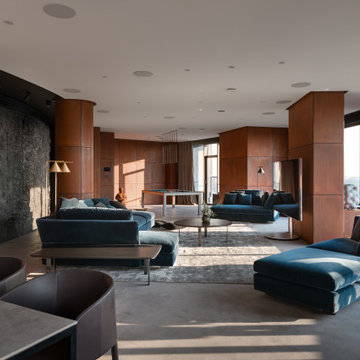
Bask in a realm where the sophistication of bespoke metal panels melds seamlessly with the contemporary flair of plush velvety furnishings. The spacious living area, crowned by ambient ceiling lights, offers a harmonious blend of luxury and comfort, accentuated by a dramatic stone accent wall. Every corner, from the chic lounge seating to the elegant drapery, exudes an atmosphere of refined relaxation and modern elegance.
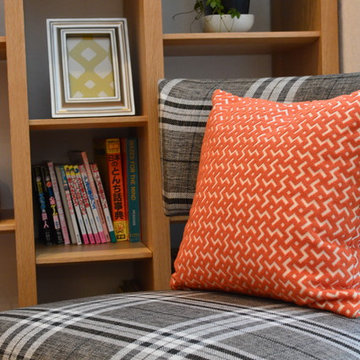
木造住宅トップメーカーの住宅展示場のインテリアデザインです。内装、家具、オーダーキッチン、カーテン、アート、照明計画、小物のセレクトまでトータルでコーディネートしました。
住宅メーカーがこだわった国産ナラ材のフローリングに合わせて、ナチュラルなオークの無垢材の家具を合わせ、ブルーとオレンジのアクセントカラーで明るいプロバンスの空気感を出しました。
玄関のアートは中島麦さんの作品から『こもれび』をコンセプトにチョイスし、あえてアシンメトリーに飾っています。
カーテンはリネンを使用、縫製にこだわったオリジナルデザインです。
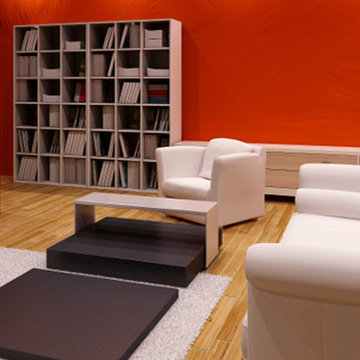
シャーロットにある高級な中くらいなトランジショナルスタイルのおしゃれなリビング (オレンジの壁、淡色無垢フローリング、暖炉なし、据え置き型テレビ、ベージュの床) の写真
高級なリビング (据え置き型テレビ、オレンジの壁) の写真
1
