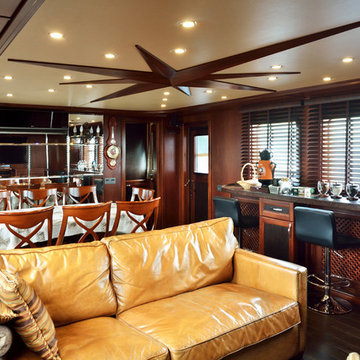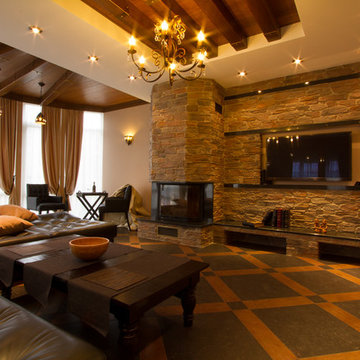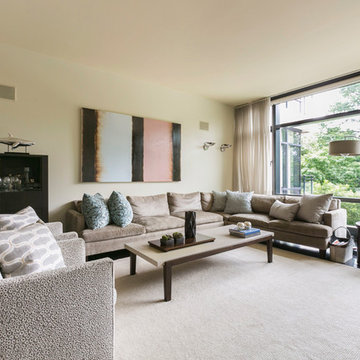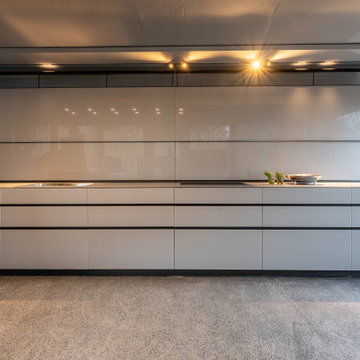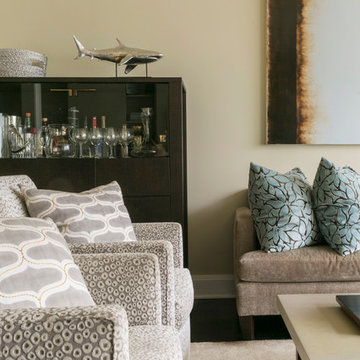高級なリビングのホームバー (黒い床) の写真
並び替え:今日の人気順
写真 1〜20 枚目(全 23 枚)

本計画は名古屋市の歴史ある閑静な住宅街にあるマンションのリノベーションのプロジェクトで、夫婦と子ども一人の3人家族のための住宅である。
設計時の要望は大きく2つあり、ダイニングとキッチンが豊かでゆとりある空間にしたいということと、物は基本的には表に見せたくないということであった。
インテリアの基本構成は床をオーク無垢材のフローリング、壁・天井は塗装仕上げとし、その壁の随所に床から天井までいっぱいのオーク無垢材の小幅板が現れる。LDKのある主室は黒いタイルの床に、壁・天井は寒水入りの漆喰塗り、出入口や家具扉のある長手一面をオーク無垢材が7m以上連続する壁とし、キッチン側の壁はワークトップに合わせて御影石としており、各面に異素材が対峙する。洗面室、浴室は壁床をモノトーンの磁器質タイルで統一し、ミニマルで洗練されたイメージとしている。
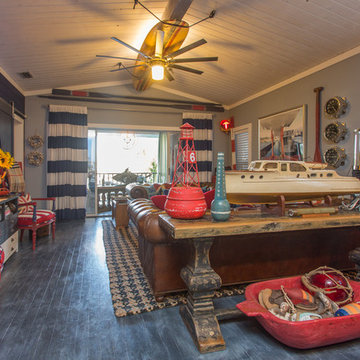
Brandi Image Photography
タンパにある高級な広いビーチスタイルのおしゃれなリビング (マルチカラーの壁、塗装フローリング、コーナー設置型暖炉、木材の暖炉まわり、壁掛け型テレビ、黒い床) の写真
タンパにある高級な広いビーチスタイルのおしゃれなリビング (マルチカラーの壁、塗装フローリング、コーナー設置型暖炉、木材の暖炉まわり、壁掛け型テレビ、黒い床) の写真
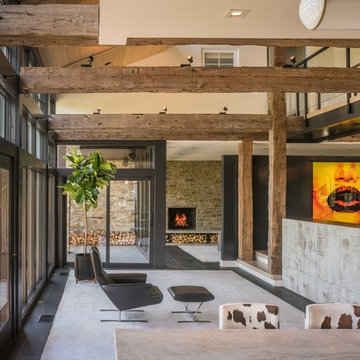
Owner, architect, and site merged a design from their mutual association with the river.
Located on the edge of Goose Creek, the owner was drawn to the site, reminiscent of a river from his youth that he used to tube down with friends and a 6-pack of beer. The architect, although growing up a country way, had similar memories along the water.
Design gains momentum from conversations of built forms they recall floating along: mills and industrial compounds lining waterways that once acted as their lifeline. The common memories of floating past stone abutments and looking up at timber trussed bridges from below inform the interior. The concept extends into the hardscape in piers, and terraces that recall those partial elements remaining in and around the river.
©️Maxwell MacKenzie
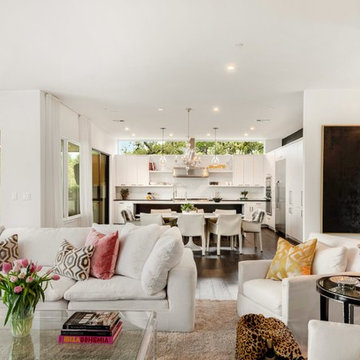
オースティンにある高級な中くらいなモダンスタイルのおしゃれなリビング (白い壁、濃色無垢フローリング、横長型暖炉、タイルの暖炉まわり、壁掛け型テレビ、黒い床) の写真

Дом в стиле арт деко, в трех уровнях, выполнен для семьи супругов в возрасте 50 лет, 3-е детей.
Комплектация объекта строительными материалами, мебелью, сантехникой и люстрами из Испании и России.
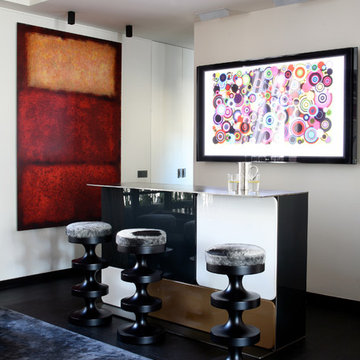
Le salon se prolonge avec un bar en acier et trois tabourets India Mahdavi pour un résultat moderne et cosy.
パリにある高級な広いコンテンポラリースタイルのおしゃれなリビング (白い壁、濃色無垢フローリング、暖炉なし、テレビなし、黒い床) の写真
パリにある高級な広いコンテンポラリースタイルのおしゃれなリビング (白い壁、濃色無垢フローリング、暖炉なし、テレビなし、黒い床) の写真
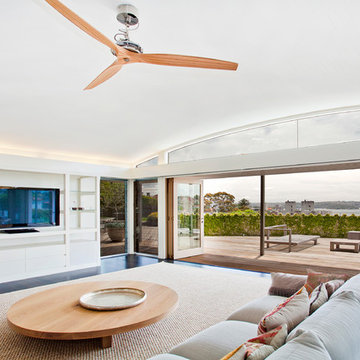
Lime Photography
シドニーにある高級な広いコンテンポラリースタイルのおしゃれなリビング (白い壁、濃色無垢フローリング、据え置き型テレビ、黒い床) の写真
シドニーにある高級な広いコンテンポラリースタイルのおしゃれなリビング (白い壁、濃色無垢フローリング、据え置き型テレビ、黒い床) の写真
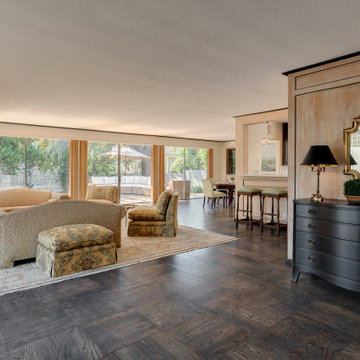
Japanese ash on entry wall pre-existed and was matched to create the bar wall and the fireplace surround panels. Wall to kitchen was removed to create an open floor plan.
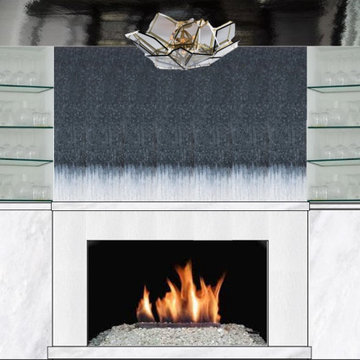
Marble fireplace with ombre tile mosaic glass display shelves and black lacquer ceiling. This fireplace also features a marble and glass bar to display personal treasures or glassware.
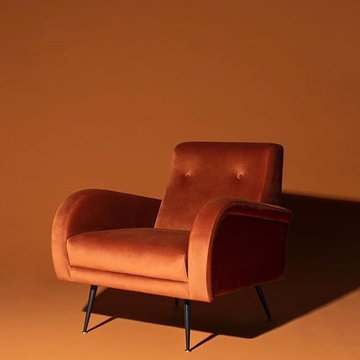
New #contemporary #designs
#lights #light #lightdesign #interiordesign #couches #interiordesigner #interior #architecture #mainlinepa #montco #makeitmontco #conshy #balacynwyd #gladwynepa #home #designinspiration #manayunk #flowers #nature #philadelphia #chandelier #pendants #detailslighting #furniture #chairs #vintage
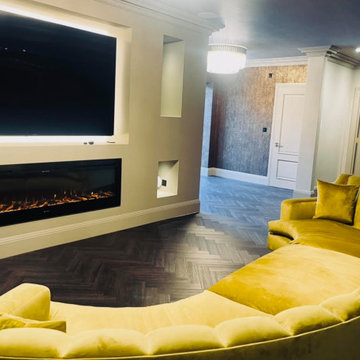
Transforming the basement into a stylish and functional space, I carefully curated a design that seamlessly blended a TV area with a sophisticated bar set up. In the TV area we built a large media wall to accommodate the large high definition TV with plush seating arrangements. An inviting space for entertainment and relaxation providing a warm and cozy ambiance. Behind the sofa the bar area exuded elegance with a sleek countertop, chic bar stools and custom cabinetry for storage. The overall design harmoniosly integrated both areas, providing a perfect balance between entertainment and socialising, making the basement a versatile and welcoming retreat for gatherings and leisure.
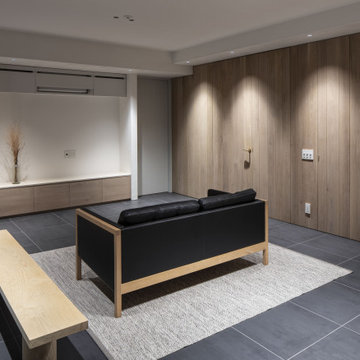
本計画は名古屋市の歴史ある閑静な住宅街にあるマンションのリノベーションのプロジェクトで、夫婦と子ども一人の3人家族のための住宅である。
設計時の要望は大きく2つあり、ダイニングとキッチンが豊かでゆとりある空間にしたいということと、物は基本的には表に見せたくないということであった。
インテリアの基本構成は床をオーク無垢材のフローリング、壁・天井は塗装仕上げとし、その壁の随所に床から天井までいっぱいのオーク無垢材の小幅板が現れる。LDKのある主室は黒いタイルの床に、壁・天井は寒水入りの漆喰塗り、出入口や家具扉のある長手一面をオーク無垢材が7m以上連続する壁とし、キッチン側の壁はワークトップに合わせて御影石としており、各面に異素材が対峙する。洗面室、浴室は壁床をモノトーンの磁器質タイルで統一し、ミニマルで洗練されたイメージとしている。
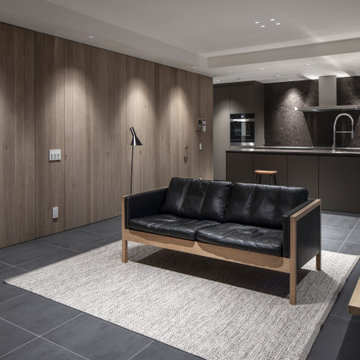
本計画は名古屋市の歴史ある閑静な住宅街にあるマンションのリノベーションのプロジェクトで、夫婦と子ども一人の3人家族のための住宅である。
設計時の要望は大きく2つあり、ダイニングとキッチンが豊かでゆとりある空間にしたいということと、物は基本的には表に見せたくないということであった。
インテリアの基本構成は床をオーク無垢材のフローリング、壁・天井は塗装仕上げとし、その壁の随所に床から天井までいっぱいのオーク無垢材の小幅板が現れる。LDKのある主室は黒いタイルの床に、壁・天井は寒水入りの漆喰塗り、出入口や家具扉のある長手一面をオーク無垢材が7m以上連続する壁とし、キッチン側の壁はワークトップに合わせて御影石としており、各面に異素材が対峙する。洗面室、浴室は壁床をモノトーンの磁器質タイルで統一し、ミニマルで洗練されたイメージとしている。
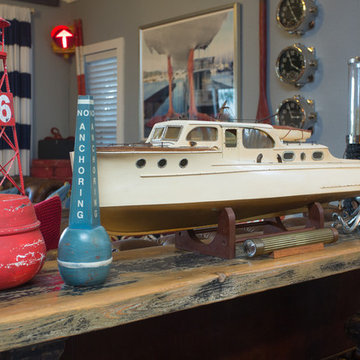
Brandi Image Photography
タンパにある高級な広いビーチスタイルのおしゃれなリビング (マルチカラーの壁、塗装フローリング、コーナー設置型暖炉、木材の暖炉まわり、壁掛け型テレビ、黒い床) の写真
タンパにある高級な広いビーチスタイルのおしゃれなリビング (マルチカラーの壁、塗装フローリング、コーナー設置型暖炉、木材の暖炉まわり、壁掛け型テレビ、黒い床) の写真
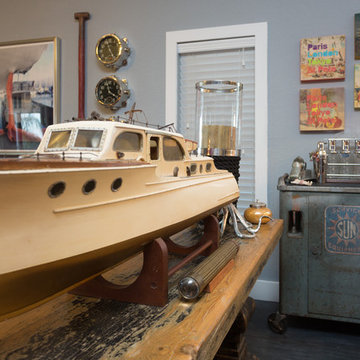
Brandi Image Photography
タンパにある高級な広いビーチスタイルのおしゃれなリビング (マルチカラーの壁、塗装フローリング、コーナー設置型暖炉、木材の暖炉まわり、壁掛け型テレビ、黒い床) の写真
タンパにある高級な広いビーチスタイルのおしゃれなリビング (マルチカラーの壁、塗装フローリング、コーナー設置型暖炉、木材の暖炉まわり、壁掛け型テレビ、黒い床) の写真
高級なリビングのホームバー (黒い床) の写真
1
