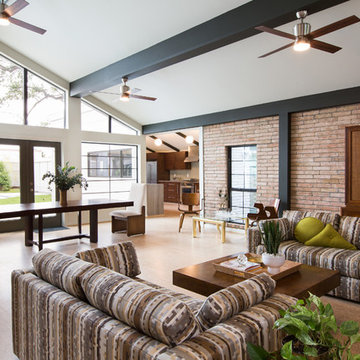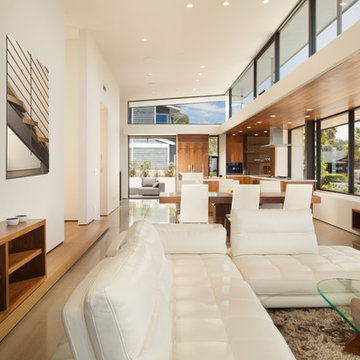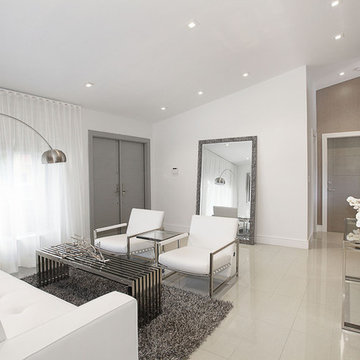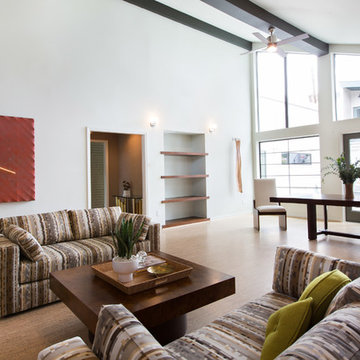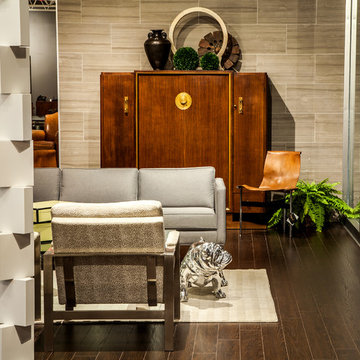高級なリビング (コルクフローリング、リノリウムの床、テレビなし) の写真
絞り込み:
資材コスト
並び替え:今日の人気順
写真 1〜20 枚目(全 62 枚)
1/5
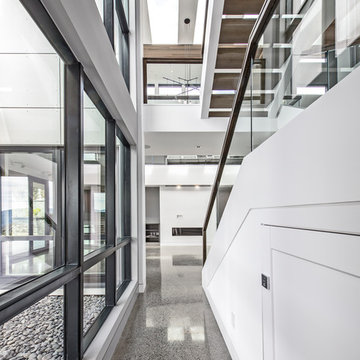
シアトルにある高級な広いコンテンポラリースタイルのおしゃれなリビング (白い壁、リノリウムの床、横長型暖炉、漆喰の暖炉まわり、テレビなし、グレーの床) の写真

Thermally treated Ash-clad bedroom wing passes through the living space at architectural stair - Architecture/Interiors: HAUS | Architecture For Modern Lifestyles - Construction Management: WERK | Building Modern - Photography: The Home Aesthetic

This colorful Contemporary design / build project started as an Addition but included new cork flooring and painting throughout the home. The Kitchen also included the creation of a new pantry closet with wire shelving and the Family Room was converted into a beautiful Library with space for the whole family. The homeowner has a passion for picking paint colors and enjoyed selecting the colors for each room. The home is now a bright mix of modern trends such as the barn doors and chalkboard surfaces contrasted by classic LA touches such as the detail surrounding the Living Room fireplace. The Master Bedroom is now a Master Suite complete with high-ceilings making the room feel larger and airy. Perfect for warm Southern California weather! Speaking of the outdoors, the sliding doors to the green backyard ensure that this white room still feels as colorful as the rest of the home. The Master Bathroom features bamboo cabinetry with his and hers sinks. The light blue walls make the blue and white floor really pop. The shower offers the homeowners a bench and niche for comfort and sliding glass doors and subway tile for style. The Library / Family Room features custom built-in bookcases, barn door and a window seat; a readers dream! The Children’s Room and Dining Room both received new paint and flooring as part of their makeover. However the Children’s Bedroom also received a new closet and reading nook. The fireplace in the Living Room was made more stylish by painting it to match the walls – one of the only white spaces in the home! However the deep blue accent wall with floating shelves ensure that guests are prepared to see serious pops of color throughout the rest of the home. The home features art by Drica Lobo ( https://www.dricalobo.com/home)
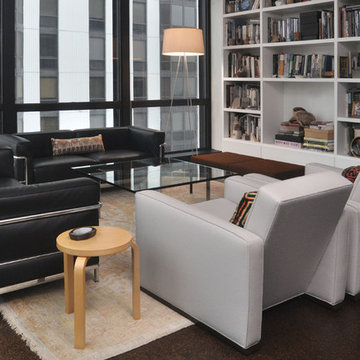
Mieke Zuiderweg
シカゴにある高級な中くらいなモダンスタイルのおしゃれなLDK (ライブラリー、白い壁、コルクフローリング、暖炉なし、テレビなし) の写真
シカゴにある高級な中くらいなモダンスタイルのおしゃれなLDK (ライブラリー、白い壁、コルクフローリング、暖炉なし、テレビなし) の写真
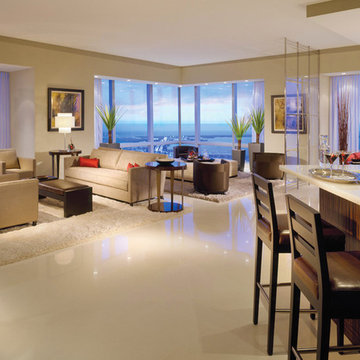
Modern and spacious, neutral palette with richness and warmth using textural contrast and accent colors.
マイアミにある高級な中くらいなコンテンポラリースタイルのおしゃれなリビング (ベージュの壁、リノリウムの床、暖炉なし、テレビなし、白い床) の写真
マイアミにある高級な中くらいなコンテンポラリースタイルのおしゃれなリビング (ベージュの壁、リノリウムの床、暖炉なし、テレビなし、白い床) の写真
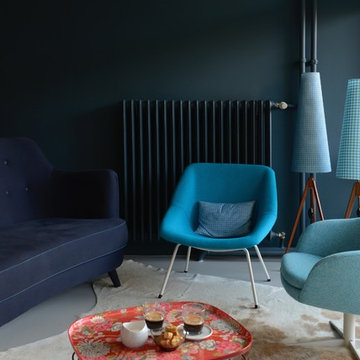
Foto: © Hanns Joosten (www.hannsjoosten.de)
ベルリンにある高級な中くらいなミッドセンチュリースタイルのおしゃれなLDK (青い壁、リノリウムの床、白い床、暖炉なし、テレビなし) の写真
ベルリンにある高級な中くらいなミッドセンチュリースタイルのおしゃれなLDK (青い壁、リノリウムの床、白い床、暖炉なし、テレビなし) の写真
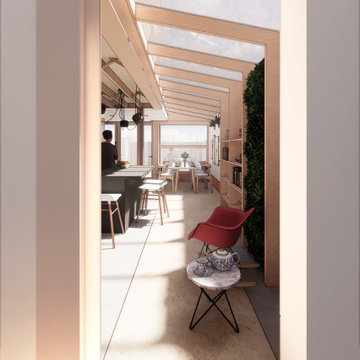
A charming mix of an extrovert and an introvert. They desire a space that harmoniously blends aspects of their personalities — a place that's perfect for hosting lively parties while still being a soothing retreat to unwind in.
They aspire for an environmentally sustainable and energy-efficient home. Plenty of natural light is a must, and they crave a space that's versatile enough to cater to various tasks, yet cleverly designed to provide just the right ambiance.
Our lovely clients crave a seamless continuity between indoor and outdoor spaces. They yearn for a space that's not only fashionable and trendy but also feels like a warm embrace, providing them with an oasis of peace and relaxation.
In short, they want a space that's eco-friendly, stylish, flexible, and cosy — an ideal blend of all their desires.
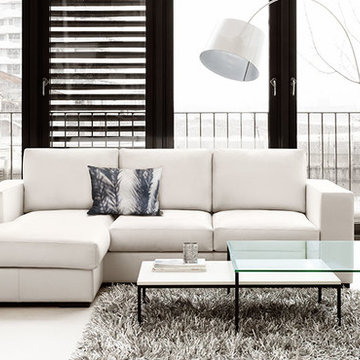
Soft and trendy, this Chloé living room makes your home a contemporary and cosy place.
サンフランシスコにある高級な中くらいなコンテンポラリースタイルのおしゃれなリビング (茶色い壁、リノリウムの床、暖炉なし、テレビなし) の写真
サンフランシスコにある高級な中くらいなコンテンポラリースタイルのおしゃれなリビング (茶色い壁、リノリウムの床、暖炉なし、テレビなし) の写真
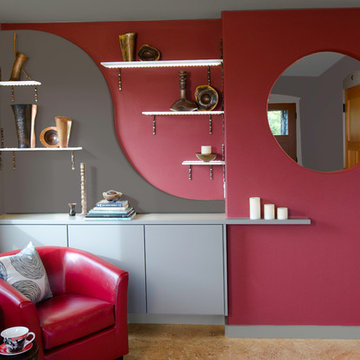
The portal cut-out provides a definition of spaces yet a view to the front door. From the entry hallway, one sees the great view beyond. The recessed display shelf area has a curved layered wall giving dimension to the back wall. The shelves are etched glass butted into LED tape which disperses the light throughout the floating glass shelves, illuminating the artwork.
Photography by Kevin Felts.
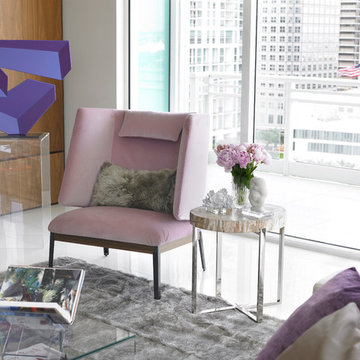
Furnishings in the living area are kept in blush and gray tones to maintain neutrality. The upholstery and pillows combine a mix of colorful fabrics, including linens, sheep skins and leathers to add texture. A sculpture by Rafael Barrios in various shades of purple gives a three-dimensional illusion.
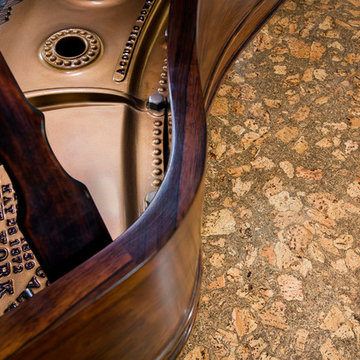
Cork. It's not just for wine stoppers or bulletin boards. It's a natural green product from cork trees. It's fire resistant, mold resistant, has a high traffic capability and longevity. Cork is nature's green flooring. It acts as a sound barrier which is why we used it in this music room under the piano. And it looks great with a mixture of colors and patterns offering a unique palette.
Photography by Velich Studio
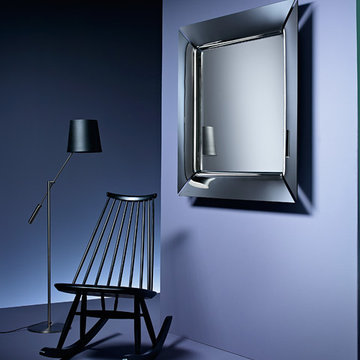
Caadre Designer Mirror is a powerful decorative element with incredible presence and extensive selection of sizes. Manufactured in Italy by Fiam Italia, Caadre Modern Mirror is designed by the legendary Philippe Starck and is truly a masterpiece.
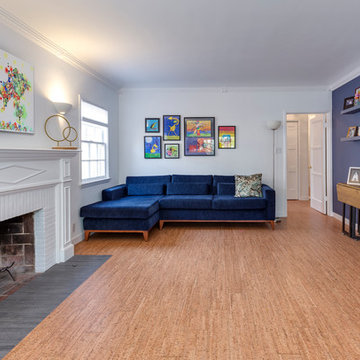
This colorful Contemporary design / build project started as an Addition but included new cork flooring and painting throughout the home. The Kitchen also included the creation of a new pantry closet with wire shelving and the Family Room was converted into a beautiful Library with space for the whole family. The homeowner has a passion for picking paint colors and enjoyed selecting the colors for each room. The home is now a bright mix of modern trends such as the barn doors and chalkboard surfaces contrasted by classic LA touches such as the detail surrounding the Living Room fireplace. The Master Bedroom is now a Master Suite complete with high-ceilings making the room feel larger and airy. Perfect for warm Southern California weather! Speaking of the outdoors, the sliding doors to the green backyard ensure that this white room still feels as colorful as the rest of the home. The Master Bathroom features bamboo cabinetry with his and hers sinks. The light blue walls make the blue and white floor really pop. The shower offers the homeowners a bench and niche for comfort and sliding glass doors and subway tile for style. The Library / Family Room features custom built-in bookcases, barn door and a window seat; a readers dream! The Children’s Room and Dining Room both received new paint and flooring as part of their makeover. However the Children’s Bedroom also received a new closet and reading nook. The fireplace in the Living Room was made more stylish by painting it to match the walls – one of the only white spaces in the home! However the deep blue accent wall with floating shelves ensure that guests are prepared to see serious pops of color throughout the rest of the home. The home features art by Drica Lobo ( https://www.dricalobo.com/home)
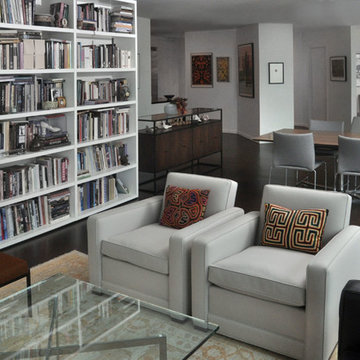
Mieke Zuiderweg
シカゴにある高級な広いモダンスタイルのおしゃれなLDK (ライブラリー、白い壁、コルクフローリング、暖炉なし、テレビなし) の写真
シカゴにある高級な広いモダンスタイルのおしゃれなLDK (ライブラリー、白い壁、コルクフローリング、暖炉なし、テレビなし) の写真
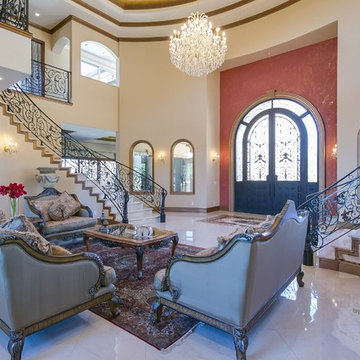
Impluvium Architecture
Location: San Ramon, CA, USA
This project was a direct referral from a friend. I was the Architect and helped coordinate with various sub-contractors. I also co-designed the project with various consultants including Interior and Landscape Design
Almost always, and in this case, I do my best to draw out the creativity of my clients, even when they think that they are not creative. This house is a perfect example of that with much of the client's vision and culture infused into the house.
高級なリビング (コルクフローリング、リノリウムの床、テレビなし) の写真
1
