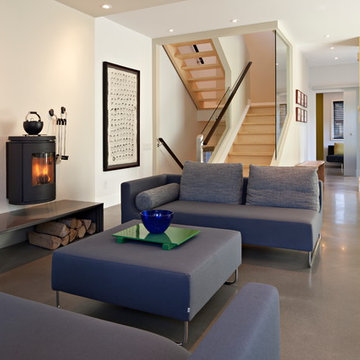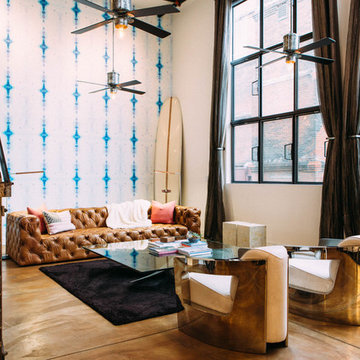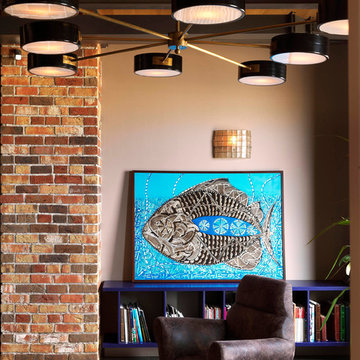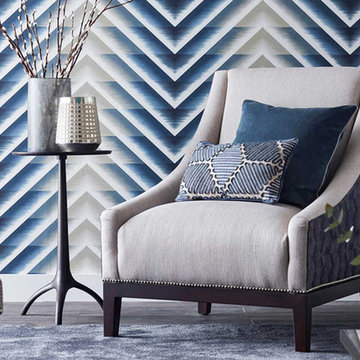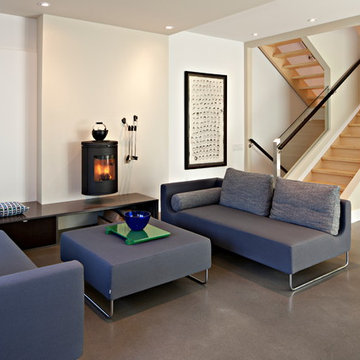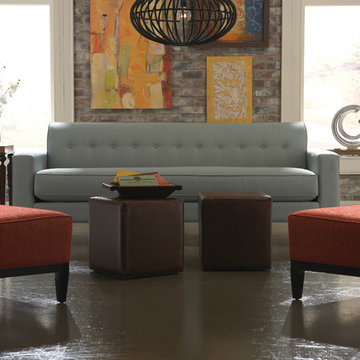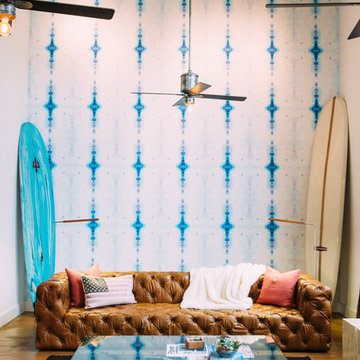高級なリビング (コンクリートの床、テレビなし、マルチカラーの壁) の写真
絞り込み:
資材コスト
並び替え:今日の人気順
写真 1〜20 枚目(全 33 枚)
1/5
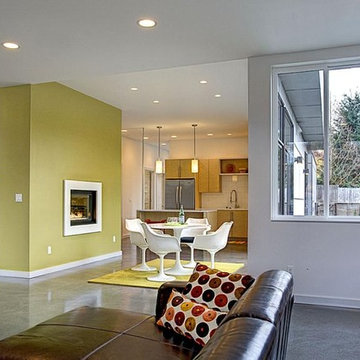
シアトルにある高級な中くらいなコンテンポラリースタイルのおしゃれなLDK (マルチカラーの壁、コンクリートの床、標準型暖炉、漆喰の暖炉まわり、テレビなし) の写真
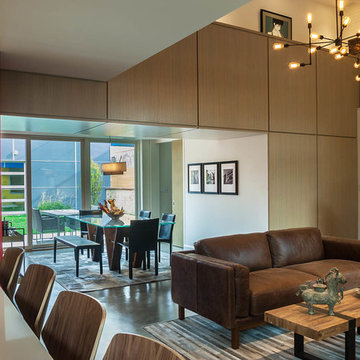
Living room in foreground, dining room and back yard beyond
Photo: Van Inwegen Digital Arts
シカゴにある高級な中くらいなコンテンポラリースタイルのおしゃれなリビング (マルチカラーの壁、コンクリートの床、標準型暖炉、レンガの暖炉まわり、テレビなし) の写真
シカゴにある高級な中くらいなコンテンポラリースタイルのおしゃれなリビング (マルチカラーの壁、コンクリートの床、標準型暖炉、レンガの暖炉まわり、テレビなし) の写真
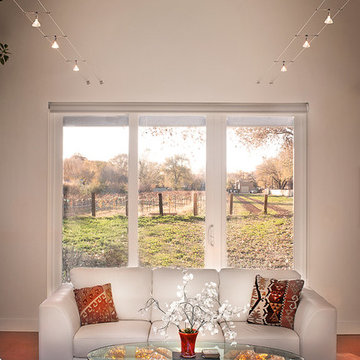
Great room views towards vineyard with light and view to both sides. Michael Matsil Photography
アルバカーキにある高級な中くらいなコンテンポラリースタイルのおしゃれなリビング (マルチカラーの壁、コンクリートの床、標準型暖炉、金属の暖炉まわり、テレビなし、茶色い床) の写真
アルバカーキにある高級な中くらいなコンテンポラリースタイルのおしゃれなリビング (マルチカラーの壁、コンクリートの床、標準型暖炉、金属の暖炉まわり、テレビなし、茶色い床) の写真
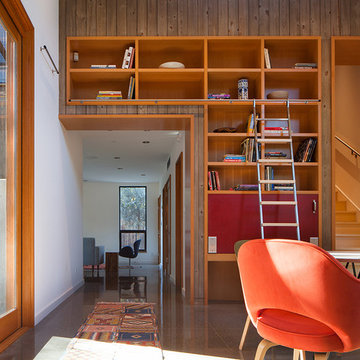
Photograph © Richard Barnes
サンフランシスコにある高級な広いコンテンポラリースタイルのおしゃれなLDK (ライブラリー、マルチカラーの壁、コンクリートの床、暖炉なし、テレビなし) の写真
サンフランシスコにある高級な広いコンテンポラリースタイルのおしゃれなLDK (ライブラリー、マルチカラーの壁、コンクリートの床、暖炉なし、テレビなし) の写真
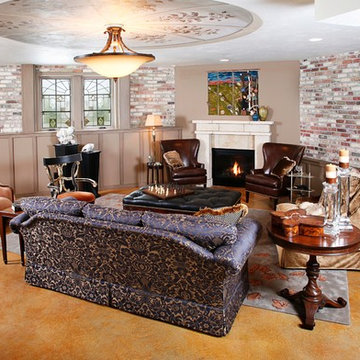
The living room of the Wilcox Estate and the Symphony Design Home. This room was a garage and was completely renovated to create the main living room.
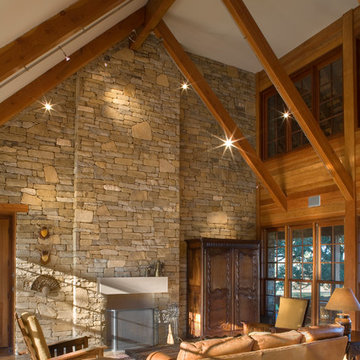
Joe Aker Photography
ヒューストンにある高級な中くらいなカントリー風のおしゃれなLDK (マルチカラーの壁、コンクリートの床、標準型暖炉、石材の暖炉まわり、テレビなし、茶色い床) の写真
ヒューストンにある高級な中くらいなカントリー風のおしゃれなLDK (マルチカラーの壁、コンクリートの床、標準型暖炉、石材の暖炉まわり、テレビなし、茶色い床) の写真
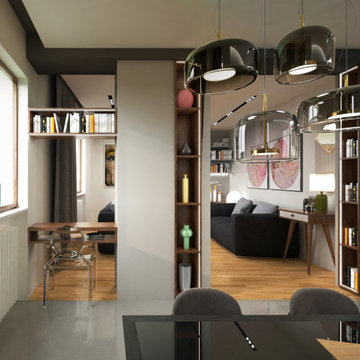
La zona living è essenziale e minimale, ma ricca di carattere e colore grazie alle scelte di arredo puntuali e molto ricercate. L'illuminazione globale è garantita dai faretti su binario ad incasso, mentre per una maggiore atmosfera ci pensano le soluzioni con strip led ad incasso all'interno delle nicchie in legno con mensole. Una soluzione interessante è rappresentata dall'angolo studio trasformabile, esso può essere configurato in due varianti, mensola attrezzata e un pannello filtro aperto o
tavolino da lavoro e filtro chiuso che garantisce maggiore intimità rispetto alla zona divano/TV.
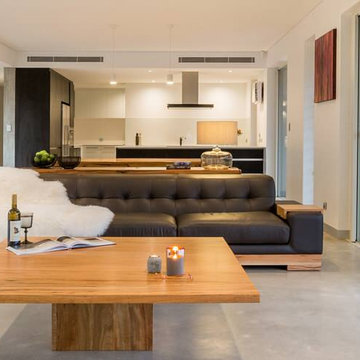
’s Retreat is a hidden haven nestled in the virginal beauty of a native south west woodland. No traffic noise, just the distant rumble of surf above the occasional rustle and scuffle of the bush. Our biggest shack ever on the most challenging site yet for a loving couple and their extended family of grillers and chillers. The indoors connects to the outdoors north, south, east and west, to follow the sun and draw in nature, soothing, calming and warming the senses.
A delicate balancing act was required to tame the sloping aspect and capture subtle tree canopy views from the main living spaces. Managing site constraints and costs to create a seamless outlook required highly considered and skilled earthworks. Sincere thanks to our masterful Shackinista’s, Bluewater Building Co, Engenuity Engineers and South Seas Landscaping for extremely well executed results on a challenging site.
We ‘lurv’ a challenge.
Ange Wall Photography
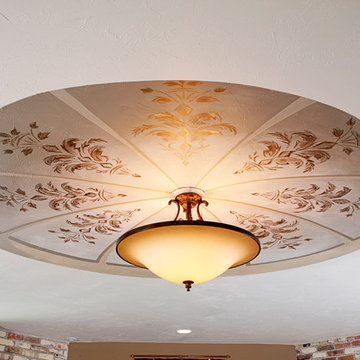
Ceiling mural by Anna at the Symphony Design Home
David Leale, photographer
グランドラピッズにある高級な広いトランジショナルスタイルのおしゃれなリビング (マルチカラーの壁、コンクリートの床、コーナー設置型暖炉、石材の暖炉まわり、テレビなし) の写真
グランドラピッズにある高級な広いトランジショナルスタイルのおしゃれなリビング (マルチカラーの壁、コンクリートの床、コーナー設置型暖炉、石材の暖炉まわり、テレビなし) の写真

The clients called me on the recommendation from a neighbor of mine who had met them at a conference and learned of their need for an architect. They contacted me and after meeting to discuss their project they invited me to visit their site, not far from White Salmon in Washington State.
Initially, the couple discussed building a ‘Weekend’ retreat on their 20± acres of land. Their site was in the foothills of a range of mountains that offered views of both Mt. Adams to the North and Mt. Hood to the South. They wanted to develop a place that was ‘cabin-like’ but with a degree of refinement to it and take advantage of the primary views to the north, south and west. They also wanted to have a strong connection to their immediate outdoors.
Before long my clients came to the conclusion that they no longer perceived this as simply a weekend retreat but were now interested in making this their primary residence. With this new focus we concentrated on keeping the refined cabin approach but needed to add some additional functions and square feet to the original program.
They wanted to downsize from their current 3,500± SF city residence to a more modest 2,000 – 2,500 SF space. They desired a singular open Living, Dining and Kitchen area but needed to have a separate room for their television and upright piano. They were empty nesters and wanted only two bedrooms and decided that they would have two ‘Master’ bedrooms, one on the lower floor and the other on the upper floor (they planned to build additional ‘Guest’ cabins to accommodate others in the near future). The original scheme for the weekend retreat was only one floor with the second bedroom tucked away on the north side of the house next to the breezeway opposite of the carport.
Another consideration that we had to resolve was that the particular location that was deemed the best building site had diametrically opposed advantages and disadvantages. The views and primary solar orientations were also the source of the prevailing winds, out of the Southwest.
The resolve was to provide a semi-circular low-profile earth berm on the south/southwest side of the structure to serve as a wind-foil directing the strongest breezes up and over the structure. Because our selected site was in a saddle of land that then sloped off to the south/southwest the combination of the earth berm and the sloping hill would effectively created a ‘nestled’ form allowing the winds rushing up the hillside to shoot over most of the house. This allowed me to keep the favorable orientation to both the views and sun without being completely compromised by the winds.
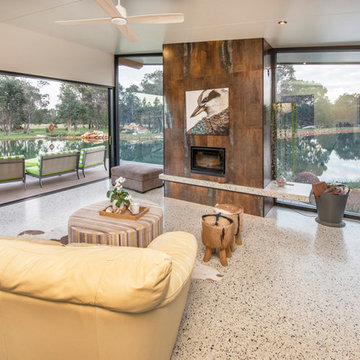
Floor to ceiling windows allow full view of the lake over which the house is cantilevered
他の地域にある高級な広いコンテンポラリースタイルのおしゃれな独立型リビング (マルチカラーの壁、コンクリートの床、薪ストーブ、金属の暖炉まわり、テレビなし、マルチカラーの床) の写真
他の地域にある高級な広いコンテンポラリースタイルのおしゃれな独立型リビング (マルチカラーの壁、コンクリートの床、薪ストーブ、金属の暖炉まわり、テレビなし、マルチカラーの床) の写真
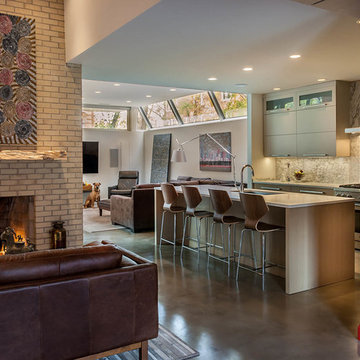
View of kitchen and family room. Living room fireplace in foreground
Photo: Van Inwegen Digital Arts
シカゴにある高級な中くらいなコンテンポラリースタイルのおしゃれなリビング (コンクリートの床、マルチカラーの壁、標準型暖炉、レンガの暖炉まわり、テレビなし) の写真
シカゴにある高級な中くらいなコンテンポラリースタイルのおしゃれなリビング (コンクリートの床、マルチカラーの壁、標準型暖炉、レンガの暖炉まわり、テレビなし) の写真
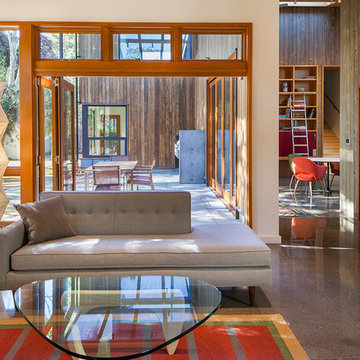
Photograph © Richard Barnes
サンフランシスコにある高級な広いコンテンポラリースタイルのおしゃれなLDK (マルチカラーの壁、コンクリートの床、暖炉なし、テレビなし、ライブラリー) の写真
サンフランシスコにある高級な広いコンテンポラリースタイルのおしゃれなLDK (マルチカラーの壁、コンクリートの床、暖炉なし、テレビなし、ライブラリー) の写真
高級なリビング (コンクリートの床、テレビなし、マルチカラーの壁) の写真
1
