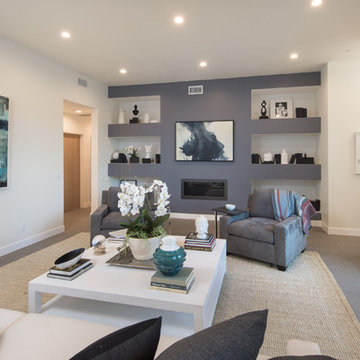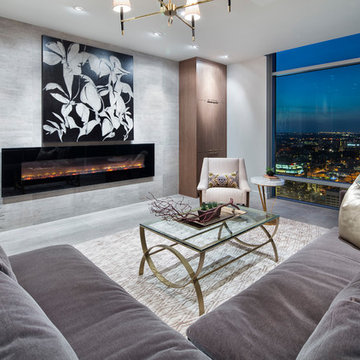高級なリビング (漆喰の暖炉まわり、石材の暖炉まわり、グレーの床、白い床) の写真
絞り込み:
資材コスト
並び替え:今日の人気順
写真 1〜20 枚目(全 1,731 枚)
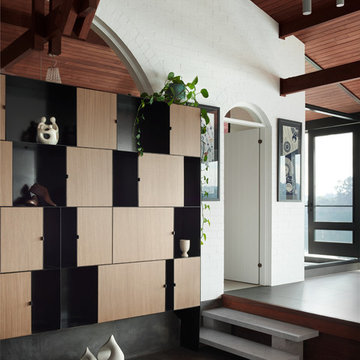
Engaged by the client to update this 1970's architecturally designed waterfront home by Frank Cavalier, we refreshed the interiors whilst highlighting the existing features such as the Queensland Rosewood timber ceilings.
The concept presented was a clean, industrial style interior and exterior lift, collaborating the existing Japanese and Mid Century hints of architecture and design.
A project we thoroughly enjoyed from start to finish, we hope you do too.
Photography: Luke Butterly
Construction: Glenstone Constructions
Tiles: Lulo Tiles
Upholstery: The Chair Man
Window Treatment: The Curtain Factory
Fixtures + Fittings: Parisi / Reece / Meir / Client Supplied
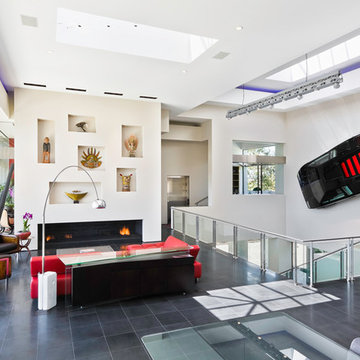
The custom home client requested that his vintage Lamborghini be mounted to the wall. Architect Fleetwood Joiner designed a special skylight so that the car could be lowered in by crane after construction.
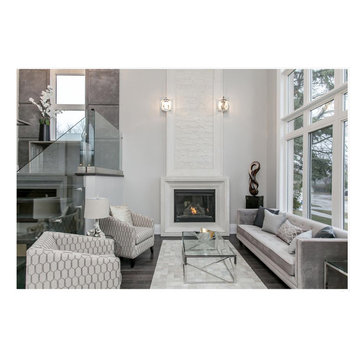
Custom Stone fireplace with attached sconces, facing the front of the home. Great Room, Open concept, 20' ceilings, luxurious, fresh, and clean.
トロントにある高級な中くらいなコンテンポラリースタイルのおしゃれなリビング (ベージュの壁、濃色無垢フローリング、標準型暖炉、石材の暖炉まわり、テレビなし、グレーの床) の写真
トロントにある高級な中くらいなコンテンポラリースタイルのおしゃれなリビング (ベージュの壁、濃色無垢フローリング、標準型暖炉、石材の暖炉まわり、テレビなし、グレーの床) の写真

On Site Photography - Brian Hall
他の地域にある高級な広いトランジショナルスタイルのおしゃれなリビング (グレーの壁、磁器タイルの床、石材の暖炉まわり、壁掛け型テレビ、グレーの床、横長型暖炉) の写真
他の地域にある高級な広いトランジショナルスタイルのおしゃれなリビング (グレーの壁、磁器タイルの床、石材の暖炉まわり、壁掛け型テレビ、グレーの床、横長型暖炉) の写真
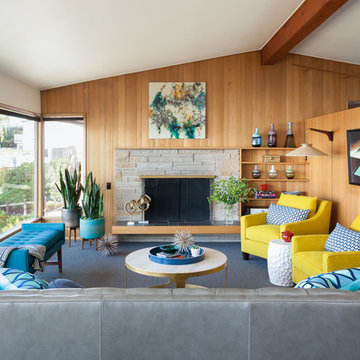
MCM living room with many original features that make this room so inviting - as well as the view. All new upholstery to maximize entertaining options in a variety of chenille, leather and outdoor textiles. Coffee table is travertine and the end table is faux shagreen. Even accessories are a mix of new and vintage.
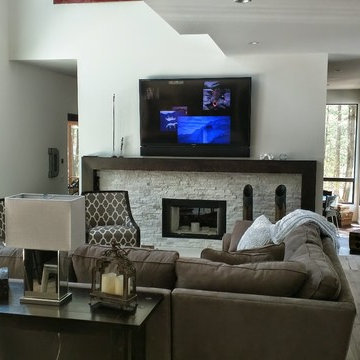
グランドラピッズにある高級な中くらいなトラディショナルスタイルのおしゃれな独立型リビング (グレーの壁、淡色無垢フローリング、横長型暖炉、石材の暖炉まわり、壁掛け型テレビ、グレーの床) の写真

Family Room with reclaimed wood beams for shelving and fireplace mantel. Performance fabrics used on all the furniture allow for a very durable and kid friendly environment.
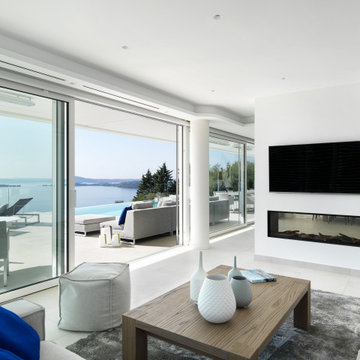
salotto con camino passante centrale, divani ad angolo e tavolino in legno. Ampie finestre scorrevoli elettriche escono verso il portico e la piscina. La TV è appesa sopra il camino a gas, lospazio laterale al camino consente un doppio passaggio.
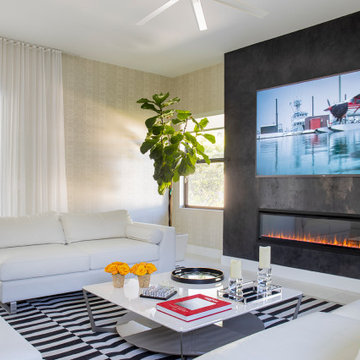
Our clients moved from Dubai to Miami and hired us to transform a new home into a Modern Moroccan Oasis. Our firm truly enjoyed working on such a beautiful and unique project.
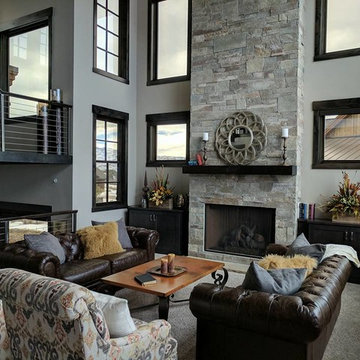
ソルトレイクシティにある高級な中くらいなラスティックスタイルのおしゃれなリビング (グレーの壁、カーペット敷き、標準型暖炉、石材の暖炉まわり、グレーの床、テレビなし) の写真
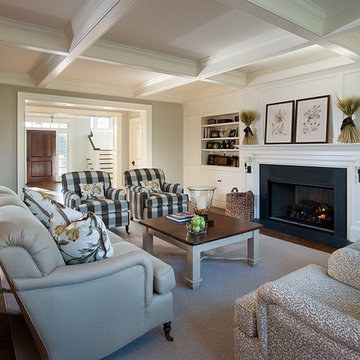
Photos from a custom-designed home in Newtown Square, PA from McIntyre Capron & Associates, Architects.
Photo Credits: Jay Greene
フィラデルフィアにある高級な広いトラディショナルスタイルのおしゃれなリビング (白い壁、標準型暖炉、埋込式メディアウォール、カーペット敷き、石材の暖炉まわり、グレーの床) の写真
フィラデルフィアにある高級な広いトラディショナルスタイルのおしゃれなリビング (白い壁、標準型暖炉、埋込式メディアウォール、カーペット敷き、石材の暖炉まわり、グレーの床) の写真

Location: Denver, CO, USA
Dado designed this 4,000 SF condo from top to bottom. A full-scale buildout was required, with custom fittings throughout. The brief called for design solutions that catered to both the client’s desire for comfort and easy functionality, along with a modern aesthetic that could support their bold and colorful art collection.
The name of the game - calm modernism. Neutral colors and natural materials were used throughout.
"After a couple of failed attempts with other design firms we were fortunate to find Megan Moore. We were looking for a modern, somewhat minimalist design for our newly built condo in Cherry Creek North. We especially liked Megan’s approach to design: specifically to look at the entire space and consider its flow from every perspective. Megan is a gifted designer who understands the needs of her clients. She spent considerable time talking to us to fully understand what we wanted. Our work together felt like a collaboration and partnership. We always felt engaged and informed. We also appreciated the transparency with product selection and pricing.
Megan brought together a talented team of artisans and skilled craftsmen to complete the design vision. From wall coverings to custom furniture pieces we were always impressed with the quality of the workmanship. And, we were never surprised about costs or timing.
We’ve gone back to Megan several times since our first project together. Our condo is now a Zen-like place of calm and beauty that we enjoy every day. We highly recommend Megan as a designer."
Dado Interior Design

The game room with views to the hills beyond as seen from the living room area. The entry hallway connects the two spaces. High clerestory windows frame views of the surrounding oak trees.
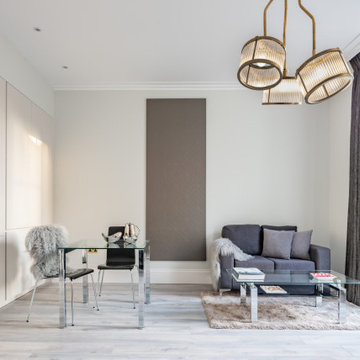
A full renovation and modernisation of this one Bedroom, grade II listed apartment on the first floor of a Georgian terrace building in Marylebone.
We oversaw and managed the whole renovation from securing approval from English Heritage and Council to managing the license to alter for this extensive refurbishment. The apartment was reconfigured from a large Studio to a one Bedroom and was modernised throughout as an investment property for the rental market.
We maximised storage through extensive joinery designed taking in to consideration the high ceilings of the property, achieving a sense of comfort, spaciousness and luxury. The bathroom with large walk-in wet room and the floor to ceiling sash windows are the main features of the property.
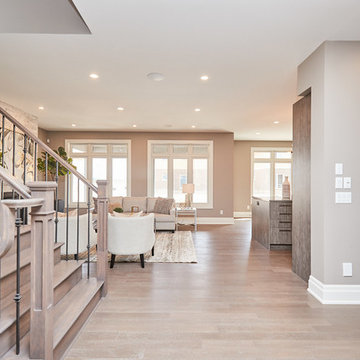
Marta Andre Group
他の地域にある高級な中くらいなトランジショナルスタイルのおしゃれなLDK (ミュージックルーム、グレーの壁、無垢フローリング、標準型暖炉、石材の暖炉まわり、壁掛け型テレビ、グレーの床) の写真
他の地域にある高級な中くらいなトランジショナルスタイルのおしゃれなLDK (ミュージックルーム、グレーの壁、無垢フローリング、標準型暖炉、石材の暖炉まわり、壁掛け型テレビ、グレーの床) の写真
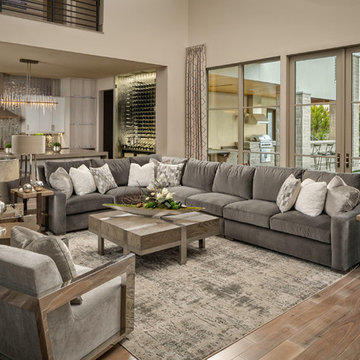
Alex Lepe, Julien & Lambert Photography
ダラスにある高級な巨大なコンテンポラリースタイルのおしゃれなLDK (グレーの壁、セラミックタイルの床、横長型暖炉、石材の暖炉まわり、壁掛け型テレビ、グレーの床) の写真
ダラスにある高級な巨大なコンテンポラリースタイルのおしゃれなLDK (グレーの壁、セラミックタイルの床、横長型暖炉、石材の暖炉まわり、壁掛け型テレビ、グレーの床) の写真
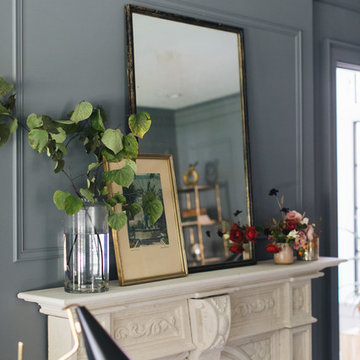
Stoffer Photography
グランドラピッズにある高級な中くらいなトランジショナルスタイルのおしゃれなリビング (青い壁、カーペット敷き、標準型暖炉、漆喰の暖炉まわり、グレーの床) の写真
グランドラピッズにある高級な中くらいなトランジショナルスタイルのおしゃれなリビング (青い壁、カーペット敷き、標準型暖炉、漆喰の暖炉まわり、グレーの床) の写真

Située en région parisienne, Du ciel et du bois est le projet d’une maison éco-durable de 340 m² en ossature bois pour une famille.
Elle se présente comme une architecture contemporaine, avec des volumes simples qui s’intègrent dans l’environnement sans rechercher un mimétisme.
La peau des façades est rythmée par la pose du bardage, une stratégie pour enquêter la relation entre intérieur et extérieur, plein et vide, lumière et ombre.
-
Photo: © David Boureau
高級なリビング (漆喰の暖炉まわり、石材の暖炉まわり、グレーの床、白い床) の写真
1
