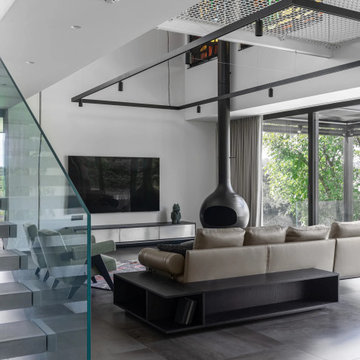高級なリビング (吊り下げ式暖炉) の写真
絞り込み:
資材コスト
並び替え:今日の人気順
写真 1〜20 枚目(全 360 枚)
1/5
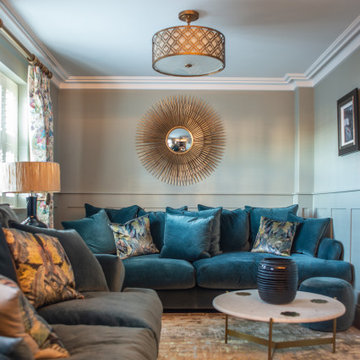
エセックスにある高級な小さなトラディショナルスタイルのおしゃれなリビング (緑の壁、竹フローリング、吊り下げ式暖炉、埋込式メディアウォール、茶色い床、パネル壁) の写真
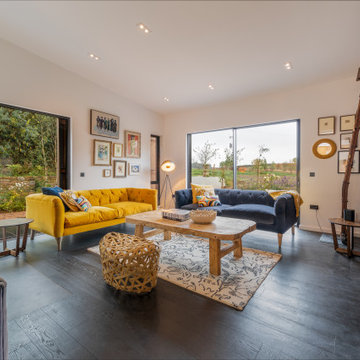
From the main living area the master bedroom wing is accessed via a library / sitting room, with feature fire place and antique sliding library ladder.

Mark Scowen
オークランドにある高級な中くらいなコンテンポラリースタイルのおしゃれな独立型リビング (ライブラリー、マルチカラーの壁、コンクリートの床、吊り下げ式暖炉、木材の暖炉まわり、壁掛け型テレビ、グレーの床) の写真
オークランドにある高級な中くらいなコンテンポラリースタイルのおしゃれな独立型リビング (ライブラリー、マルチカラーの壁、コンクリートの床、吊り下げ式暖炉、木材の暖炉まわり、壁掛け型テレビ、グレーの床) の写真
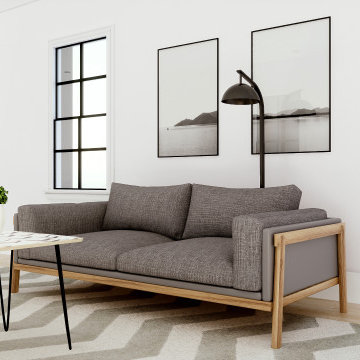
E-Design To A-mazing Design
Convert your E-Designs to 3D Designs based on real market & Impress your clients/customers ✨with "Interactive designs - Videos- 360 Images" showing them multi options/styles ?
that well save a ton of time ⌛ and money ?.
Ready to work with professional designers/Architects however where you are ? creating High-quality Affordable and creative Interactive designs.
Check our website to see our services/work and you can also try our "INTERACTIVE DESIGN DEMO".
https://lnkd.in/drK-3pf

This blank-slate ranch house gets a lively, era-appropriate update for short term rental. Vintage albums, an original mid--century coffee table and a retro lamp pair with modern reproductions to create modern, livable, pet-friendly space.
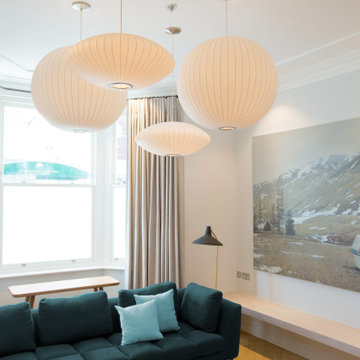
Contemporary family living room with Nordic styling. The corner sofa is from B&B Italia, mixed with a contemporary coffee table by Established and Sons an arrangement of multi-drop George Nelson Bubble pendants, lighting design by My-Studio.

The main feature of this living room is light. The room looks light because of many glass surfaces. The wide doors and windows not only allow daylight to easily enter the room, but also make the room filled with fresh and clean air.
In the evenings, the owners can use additional sources of light such as lamps built in the ceiling or sconces. The upholstered furniture, ceiling and walls are decorated in white.This feature makes the living room look lighter.
If you find the interior design of your living room dull and ordinary, tackle this problem right now with the best NYC interior designers and change the look of your home for the better!
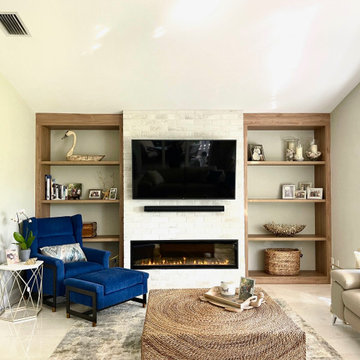
Fireplace and T.V. Built-In
Call 239-776-1116 to set up an appointment today!
マイアミにある高級な中くらいなビーチスタイルのおしゃれなリビング (吊り下げ式暖炉、タイルの暖炉まわり、埋込式メディアウォール) の写真
マイアミにある高級な中くらいなビーチスタイルのおしゃれなリビング (吊り下げ式暖炉、タイルの暖炉まわり、埋込式メディアウォール) の写真
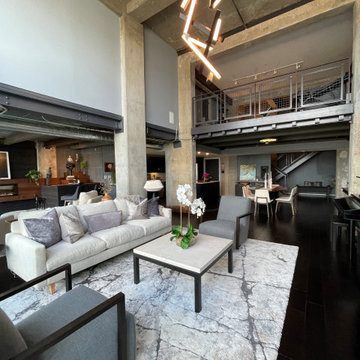
Organic Contemporary Design in an Industrial Setting… Organic Contemporary elements in an industrial building is a natural fit. Turner Design Firm designers Tessea McCrary and Jeanine Turner created a warm inviting home in the iconic Silo Point Luxury Condominiums.
Industrial Features Enhanced… Neutral stacked stone tiles work perfectly to enhance the original structural exposed steel beams. Our lighting selection were chosen to mimic the structural elements. Charred wood, natural walnut and steel-look tiles were all chosen as a gesture to the industrial era’s use of raw materials.
Creating a Cohesive Look with Furnishings and Accessories… Designer Tessea McCrary added luster with curated furnishings, fixtures and accessories. Her selections of color and texture using a pallet of cream, grey and walnut wood with a hint of blue and black created an updated classic contemporary look complimenting the industrial vide.

The focus wall is designed with lighted shelving and a linear electric fireplace. It includes popular shiplap behind the flat screen tv. The custom molding is the crowning touch. The mirror in the dining room was also created to reflect all the beautiful things
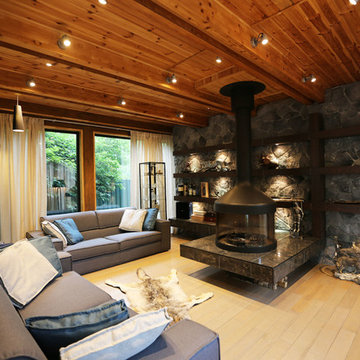
Анкушева Анастасия
モスクワにある高級な中くらいなコンテンポラリースタイルのおしゃれな独立型リビング (ライブラリー、グレーの壁、淡色無垢フローリング、吊り下げ式暖炉、金属の暖炉まわり、テレビなし、ベージュの床、シアーカーテン) の写真
モスクワにある高級な中くらいなコンテンポラリースタイルのおしゃれな独立型リビング (ライブラリー、グレーの壁、淡色無垢フローリング、吊り下げ式暖炉、金属の暖炉まわり、テレビなし、ベージュの床、シアーカーテン) の写真

F2FOTO
ニューヨークにある高級な広いラスティックスタイルのおしゃれなリビング (赤い壁、コンクリートの床、吊り下げ式暖炉、テレビなし、グレーの床、木材の暖炉まわり) の写真
ニューヨークにある高級な広いラスティックスタイルのおしゃれなリビング (赤い壁、コンクリートの床、吊り下げ式暖炉、テレビなし、グレーの床、木材の暖炉まわり) の写真
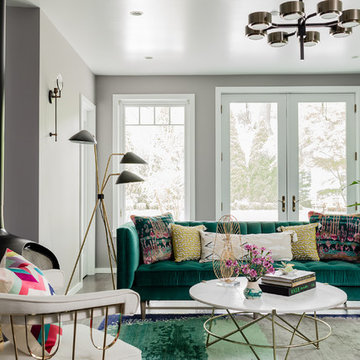
Michael J Lee
ニューヨークにある高級な中くらいなモダンスタイルのおしゃれなリビング (グレーの壁、無垢フローリング、吊り下げ式暖炉、茶色い床) の写真
ニューヨークにある高級な中くらいなモダンスタイルのおしゃれなリビング (グレーの壁、無垢フローリング、吊り下げ式暖炉、茶色い床) の写真
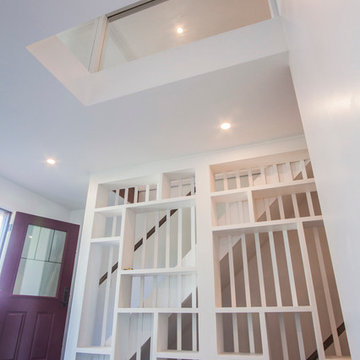
Janak Alford - prototypeD TEAM Inc.
オタワにある高級な中くらいなコンテンポラリースタイルのおしゃれなリビングロフト (ライブラリー、白い壁、淡色無垢フローリング、吊り下げ式暖炉、金属の暖炉まわり、壁掛け型テレビ) の写真
オタワにある高級な中くらいなコンテンポラリースタイルのおしゃれなリビングロフト (ライブラリー、白い壁、淡色無垢フローリング、吊り下げ式暖炉、金属の暖炉まわり、壁掛け型テレビ) の写真
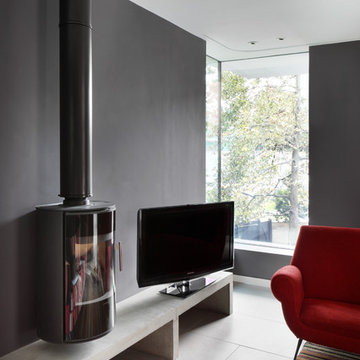
To Download the Brochure For E2 Architecture and Interiors’ Award Winning Project
The Pavilion Eco House, Blackheath
Please Paste the Link Below Into Your Browser http://www.e2architecture.com/downloads/
Winner of the Evening Standard's New Homes Eco + Living Award 2015 and Voted the UK's Top Eco Home in the Guardian online 2014.
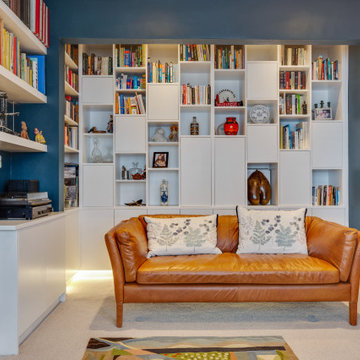
Here we have some great images from a ground floor extension and interior we completed over in North West London. The kitchen formed part of a full ground floor renovation and extension, with the kitchen being doubled in size and combined with a dining table leading to the out door area. At the end of the room the media unit was built bespoke to include a lounge area making the kitchen a complete family room for entertaining and relaxing in. Another room in the North west London ground floor renovation is this cosy living room, the bespoke storage unit built into the dividing wall between this room and the kitchen allows for an array of books and curios to be displayed and made a feature of. Coupled with the concealed units dispersed across the unit, the gloss white painted finish allows the vibrant blue paint and displayed objects to become the focus. Finished with beautiful tanned leather couches and LED lighting to make the room comfortable for reading and socialising.
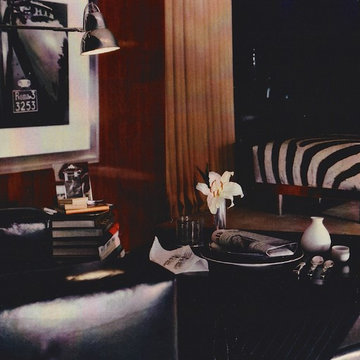
Modern New York Bar in a renovated turn of the century apartment needed a classic design. Elaborate Zebra embossed Leather ottoman combined with classic black square leather club chairs accented the mahogany paneled walls.
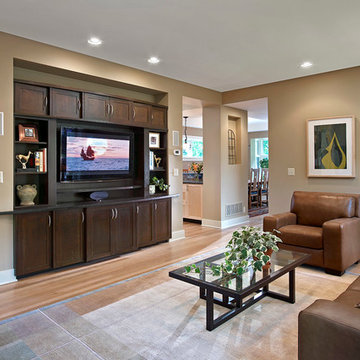
A custom entertainment center was designed specifically for this family room space.
デトロイトにある高級な中くらいなトラディショナルスタイルのおしゃれな独立型リビング (ライブラリー、ベージュの壁、淡色無垢フローリング、吊り下げ式暖炉、金属の暖炉まわり、埋込式メディアウォール、ベージュの床) の写真
デトロイトにある高級な中くらいなトラディショナルスタイルのおしゃれな独立型リビング (ライブラリー、ベージュの壁、淡色無垢フローリング、吊り下げ式暖炉、金属の暖炉まわり、埋込式メディアウォール、ベージュの床) の写真
高級なリビング (吊り下げ式暖炉) の写真
1
