高級な白いリビング (無垢フローリング、グレーの壁) の写真
絞り込み:
資材コスト
並び替え:今日の人気順
写真 1〜20 枚目(全 1,193 枚)
1/5

Curated modern furniture brings some color to the living room of this historic Brooklyn Brownstone.
ニューヨークにある高級な中くらいなエクレクティックスタイルのおしゃれな独立型リビング (グレーの壁、無垢フローリング、標準型暖炉、タイルの暖炉まわり、テレビなし、茶色い床) の写真
ニューヨークにある高級な中くらいなエクレクティックスタイルのおしゃれな独立型リビング (グレーの壁、無垢フローリング、標準型暖炉、タイルの暖炉まわり、テレビなし、茶色い床) の写真
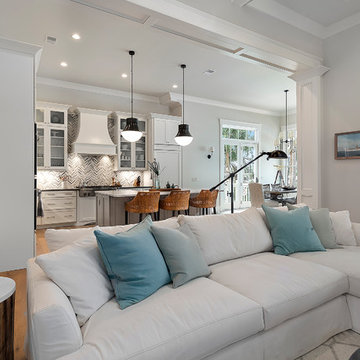
Lighting: Circa
Wall color: Benjamin Moore (Going to the Chapel)
Trim color: Sherwin Williams (Alabaster)
Backsplash: Savannah Surfaces
Windows: Andersen

Using the same wood that we used on the kitchen island, we created a simple and modern entertainment area to bring the style of the kitchen into the new living space.
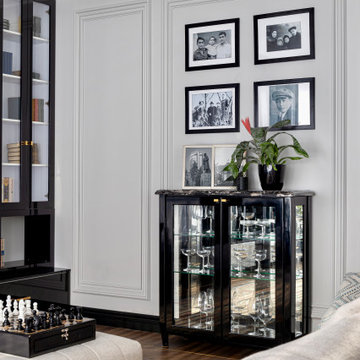
他の地域にある高級な広いコンテンポラリースタイルのおしゃれなリビング (ライブラリー、グレーの壁、無垢フローリング、ベージュの床) の写真

カンザスシティにある高級な中くらいなカントリー風のおしゃれなリビングロフト (グレーの壁、標準型暖炉、壁掛け型テレビ、無垢フローリング、レンガの暖炉まわり、茶色い床) の写真
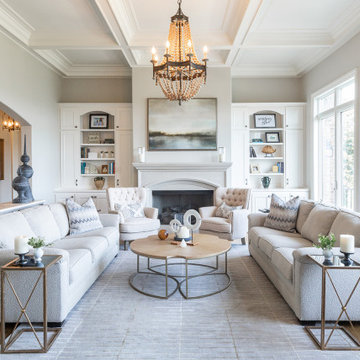
Completely comfortable, urban modern living room. Perfect symmetry gives the space balance and makes it easy to relax.
バーミングハムにある高級な広いトランジショナルスタイルのおしゃれなリビング (グレーの壁、無垢フローリング、標準型暖炉、石材の暖炉まわり、テレビなし) の写真
バーミングハムにある高級な広いトランジショナルスタイルのおしゃれなリビング (グレーの壁、無垢フローリング、標準型暖炉、石材の暖炉まわり、テレビなし) の写真
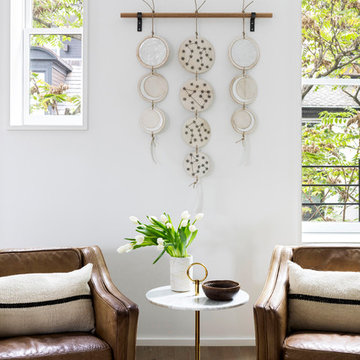
Photo by Costas Picadas
Art by M.Quan
ニューヨークにある高級な広いモダンスタイルのおしゃれなリビングロフト (グレーの壁、無垢フローリング、暖炉なし、壁掛け型テレビ) の写真
ニューヨークにある高級な広いモダンスタイルのおしゃれなリビングロフト (グレーの壁、無垢フローリング、暖炉なし、壁掛け型テレビ) の写真

Darlene Halaby
オレンジカウンティにある高級な中くらいなコンテンポラリースタイルのおしゃれなLDK (グレーの壁、無垢フローリング、暖炉なし、埋込式メディアウォール、茶色い床) の写真
オレンジカウンティにある高級な中くらいなコンテンポラリースタイルのおしゃれなLDK (グレーの壁、無垢フローリング、暖炉なし、埋込式メディアウォール、茶色い床) の写真
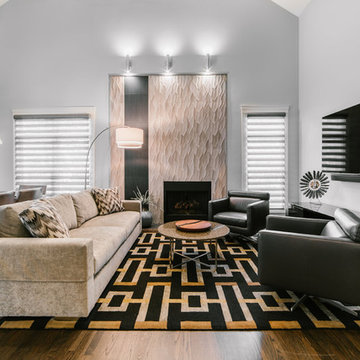
Photo Credit: Ryan Ocasio
シカゴにある高級な広いコンテンポラリースタイルのおしゃれなLDK (グレーの壁、無垢フローリング、標準型暖炉、タイルの暖炉まわり、壁掛け型テレビ、茶色い床、ミュージックルーム) の写真
シカゴにある高級な広いコンテンポラリースタイルのおしゃれなLDK (グレーの壁、無垢フローリング、標準型暖炉、タイルの暖炉まわり、壁掛け型テレビ、茶色い床、ミュージックルーム) の写真
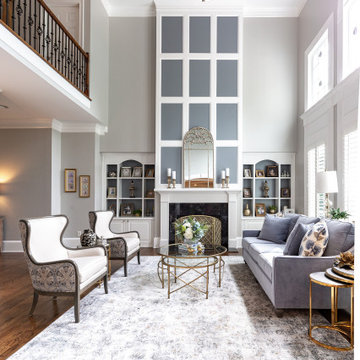
Complete update of living room in Executive Home. The living room space was updated with all new custom designed/upholstered furnishings, wall decor, case goods, rug, custom designed lamps, new chandelier, occasional tables, mantle leaning mirror, custom wainscoting grid above fireplace, custom formulated wall color, wall decor and decor accessories.
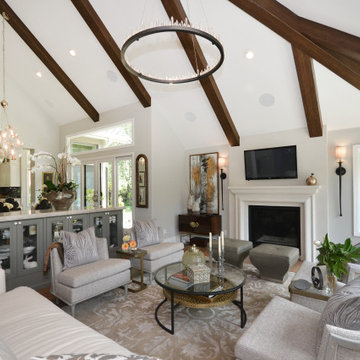
ダラスにある高級な中くらいなトランジショナルスタイルのおしゃれなLDK (グレーの壁、無垢フローリング、標準型暖炉、コンクリートの暖炉まわり、壁掛け型テレビ、茶色い床) の写真
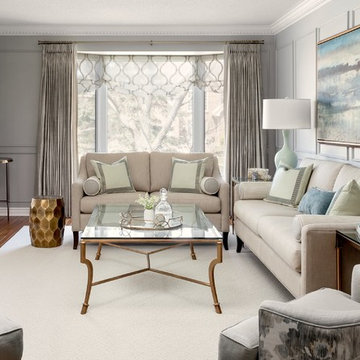
Group of Seven Photography
トロントにある高級な広いトラディショナルスタイルのおしゃれなリビング (グレーの壁、無垢フローリング、暖炉なし、テレビなし、茶色い床) の写真
トロントにある高級な広いトラディショナルスタイルのおしゃれなリビング (グレーの壁、無垢フローリング、暖炉なし、テレビなし、茶色い床) の写真
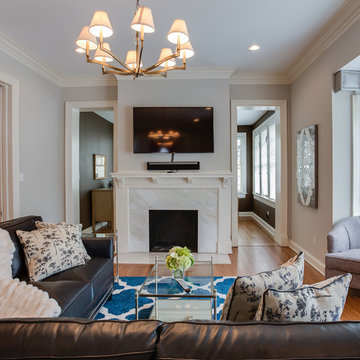
This is a view of the living room from the front entry. There is a home office behind. It appears that the light is off centered but this is just an optical illusion.
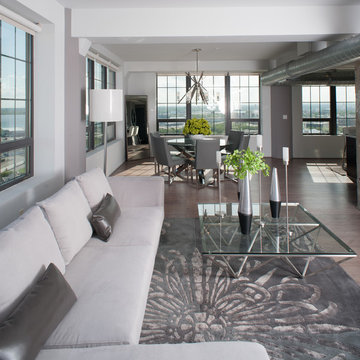
***Winner of International Property Award 2016-2017***
This luxurious model home in Silo Point, Baltimore, MD, showcases a Modern Bling aesthetic. The warm, light wood floors and wood panel accent walls complement the coolness of stainless steel and chrome accented furniture, lighting, and accessories. Modern Bling combines reflective metals and sleek, minimalist lines that create an indulgent atmosphere.

トロントにある高級な小さなトラディショナルスタイルのおしゃれなLDK (グレーの壁、無垢フローリング、両方向型暖炉、石材の暖炉まわり、壁掛け型テレビ、茶色い床、格子天井) の写真
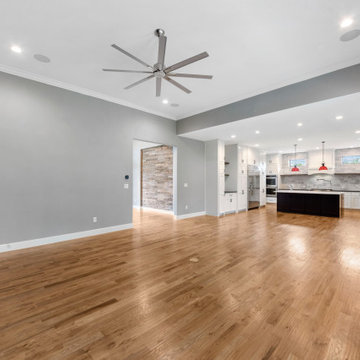
This home is the American Dream! How perfect that we get to celebrate it on the 4th of July weekend ?? 4,104 Total AC SQFT with 4 bedrooms, 4 bathrooms and 4-car garages with a Rustic Contemporary Multi-Generational Design.
This home has 2 primary suites on either end of the home with their own 5-piece bathrooms, walk-in closets and outdoor sitting areas for the most privacy. Some of the additional multi-generation features include: large kitchen & pantry with added cabinet space, the elder's suite includes sitting area, built in desk, ADA bathroom, large storage space and private lanai.
Raised study with Murphy bed, In-home theater with snack and drink station, laundry room with custom dog shower and workshop with bathroom all make their dreams complete! Everything in this home has a place and a purpose: the family, guests, and even the puppies!
.
.
.
#salcedohomes #multigenerational #multigenerationalliving #multigeneration #multigenerationhome #nextgeneration #nextgenerationhomes #motherinlawsuite #builder #customhomebuilder #buildnew #newconstruction #newconstructionhomes #dfwhomes #dfwbuilder #familybusiness #family #gatesatwatersedge #oakpointbuilder #littleelmbuilder #texasbuilder #faithfamilyandbeautifulhomes #2020focus
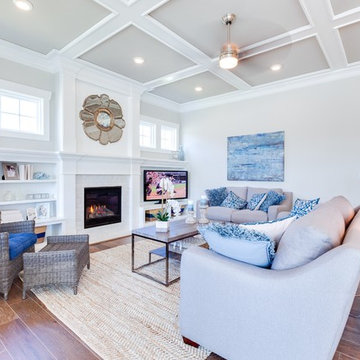
Jonathon Edwards Media
他の地域にある高級な広いビーチスタイルのおしゃれなLDK (グレーの壁、無垢フローリング、標準型暖炉、タイルの暖炉まわり、埋込式メディアウォール) の写真
他の地域にある高級な広いビーチスタイルのおしゃれなLDK (グレーの壁、無垢フローリング、標準型暖炉、タイルの暖炉まわり、埋込式メディアウォール) の写真
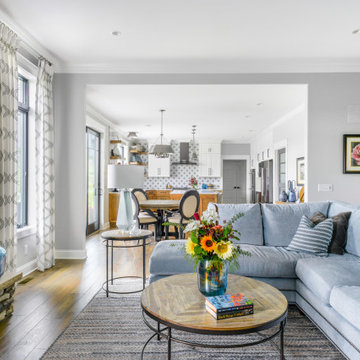
Open Concept design provides view from Living Room into their kitchen/dining area.
他の地域にある高級な中くらいなカントリー風のおしゃれなLDK (グレーの壁、無垢フローリング、標準型暖炉、積石の暖炉まわり、壁掛け型テレビ、茶色い床) の写真
他の地域にある高級な中くらいなカントリー風のおしゃれなLDK (グレーの壁、無垢フローリング、標準型暖炉、積石の暖炉まわり、壁掛け型テレビ、茶色い床) の写真
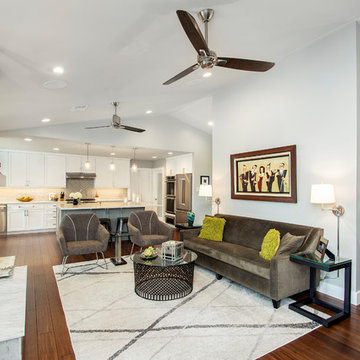
Our clients purchased a 1963 home that had never been updated! They wanted to redesign the central living area, which included the kitchen, formal dining and living room/den. Their original kitchen was small and completely closed off from the rest of the house. They wanted to repurpose the formal living room into the new formal dining room and open up the kitchen to the den and add a large island with seating for casual dining. The original den was now a nice living room, open to the kitchen, but also with a great view to their new pool! They wanted to keep some walls for their fun New Orleans one-of-a-kind artwork. They also did not want to be able to see the kitchen from the entryway. They also wanted a bar area built in somewhere, they just weren’t sure where. Our designers did an amazing job on this project, figuring out where to cut walls, where to keep them, replaced windows with doors, bringing the outdoors in and really brightening up the entire space.
Design/Remodel by Hatfield Builders & Remodelers | Photography by Versatile Imaging
高級な白いリビング (無垢フローリング、グレーの壁) の写真
1
