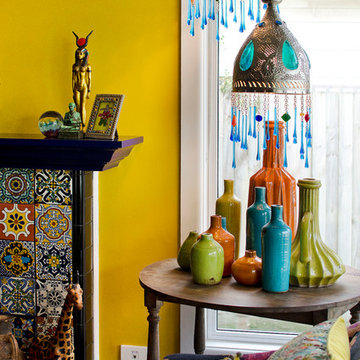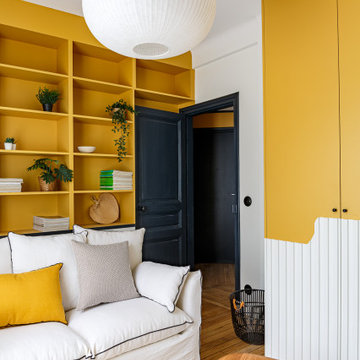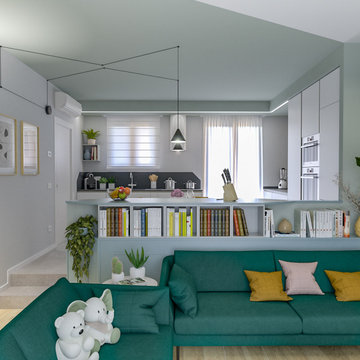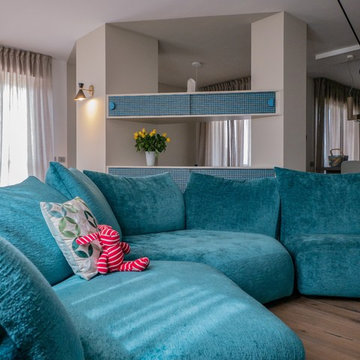高級なターコイズブルーの、黄色いリビング (ライブラリー) の写真
絞り込み:
資材コスト
並び替え:今日の人気順
写真 1〜20 枚目(全 113 枚)
1/5

This elegant expression of a modern Colorado style home combines a rustic regional exterior with a refined contemporary interior. The client's private art collection is embraced by a combination of modern steel trusses, stonework and traditional timber beams. Generous expanses of glass allow for view corridors of the mountains to the west, open space wetlands towards the south and the adjacent horse pasture on the east.
Builder: Cadre General Contractors
http://www.cadregc.com
Interior Design: Comstock Design
http://comstockdesign.com
Photograph: Ron Ruscio Photography
http://ronrusciophotography.com/

パリにある高級な中くらいなミッドセンチュリースタイルのおしゃれなLDK (ライブラリー、白い壁、淡色無垢フローリング、暖炉なし、内蔵型テレビ、茶色い床、壁紙) の写真

Earthy tones and rich colors evolve together at this Laurel Hollow Manor that graces the North Shore. An ultra comfortable leather Chesterfield sofa and a mix of 19th century antiques gives this grand room a feel of relaxed but rich ambiance.

ルアーブルにある高級な広いトランジショナルスタイルのおしゃれなLDK (白い壁、濃色無垢フローリング、茶色い床、格子天井、ライブラリー、壁掛け型テレビ) の写真
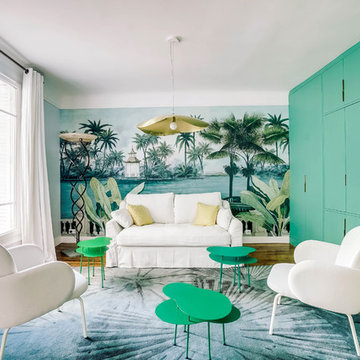
Le projet :
Un appartement classique à remettre au goût du jour et dont les espaces sont à restructurer afin de bénéficier d’un maximum de rangements fonctionnels ainsi que d’une vraie salle de bains avec baignoire et douche.
Notre solution :
Les espaces de cet appartement sont totalement repensés afin de créer une belle entrée avec de nombreux rangements. La cuisine autrefois fermée est ouverte sur le salon et va permettre une circulation fluide de l’entrée vers le salon. Une cloison aux formes arrondies est créée : elle a d’un côté une bibliothèque tout en courbes faisant suite au meuble d’entrée alors que côté cuisine, on découvre une jolie banquette sur mesure avec des coussins jaunes graphiques permettant de déjeuner à deux.
On peut accéder ou cacher la vue sur la cuisine depuis le couloir de l’entrée, grâce à une porte à galandage dissimulée dans la nouvelle cloison.
Le séjour, dont les cloisons séparatives ont été supprimé a été entièrement repris du sol au plafond. Un très beau papier peint avec un paysage asiatique donne de la profondeur à la pièce tandis qu’un grand ensemble menuisé vert a été posé le long du mur de droite.
Ce meuble comprend une première partie avec un dressing pour les amis de passage puis un espace fermé avec des portes montées sur rails qui dissimulent ou dévoilent la TV sans être gêné par des portes battantes. Enfin, le reste du meuble est composé d’une partie basse fermée avec des rangements et en partie haute d’étagères pour la bibliothèque.
On accède à l’espace nuit par une nouvelle porte coulissante donnant sur un couloir avec de part et d’autre des dressings sur mesure couleur gris clair.
La salle de bains qui était minuscule auparavant, a été totalement repensée afin de pouvoir y intégrer une grande baignoire, une grande douche et un meuble vasque.
Une verrière placée au dessus de la baignoire permet de bénéficier de la lumière naturelle en second jour, depuis la chambre attenante.
La chambre de bonne dimension joue la simplicité avec un grand lit et un espace bureau très agréable.
Le style :
Bien que placé au coeur de la Capitale, le propriétaire souhaitait le transformer en un lieu apaisant loin de l’agitation citadine. Jouant sur la palette des camaïeux de verts et des matériaux naturels pour les carrelages, cet appartement est devenu un véritable espace de bien être pour ses habitants.
La cuisine laquée blanche est dynamisée par des carreaux ciments au sol hexagonaux graphiques et verts ainsi qu’une crédence aux zelliges d’un jaune très peps. On retrouve le vert sur le grand ensemble menuisé du séjour choisi depuis les teintes du papier peint panoramique représentant un paysage asiatique et tropical.
Le vert est toujours en vedette dans la salle de bains recouverte de zelliges en deux nuances de teintes. Le meuble vasque ainsi que le sol et la tablier de baignoire sont en teck afin de garder un esprit naturel et chaleureux.
Le laiton est présent par petites touches sur l’ensemble de l’appartement : poignées de meubles, table bistrot, luminaires… Un canapé cosy blanc avec des petites tables vertes mobiles et un tapis graphique reprenant un motif floral composent l’espace salon tandis qu’une table à allonges laquée blanche avec des chaises design transparentes meublent l’espace repas pour recevoir famille et amis, en toute simplicité.
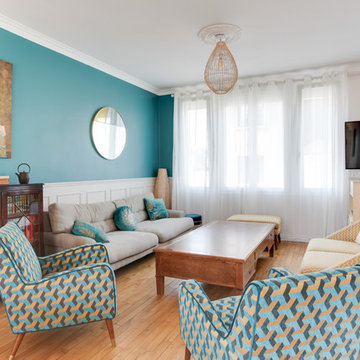
Ce salon est décoré dans un style rétro/vintage avec comme couleur dominante le bleu canard et jaune moutarde qui s'accordent parfaitement. le graphisme des fauteuils rythme l'ambiance parfaitement maîtrisée.
Chaleur et modernisme se côtoient pour créer une atmosphère douce et vintage.

パリにある高級な中くらいなインダストリアルスタイルのおしゃれなLDK (白い壁、淡色無垢フローリング、暖炉なし、茶色い床、表し梁、ライブラリー、内蔵型テレビ、黒いソファ) の写真

ロンドンにある高級な小さなトランジショナルスタイルのおしゃれな独立型リビング (ライブラリー、青い壁、無垢フローリング、標準型暖炉、漆喰の暖炉まわり、茶色い床、白い天井) の写真

Triple-glazed windows by Unilux and reclaimed fir cladding on interior walls.
シアトルにある高級な中くらいなコンテンポラリースタイルのおしゃれなLDK (コンクリートの床、ライブラリー、茶色い壁、茶色い床、板張り壁、ルーバー天井) の写真
シアトルにある高級な中くらいなコンテンポラリースタイルのおしゃれなLDK (コンクリートの床、ライブラリー、茶色い壁、茶色い床、板張り壁、ルーバー天井) の写真

シアトルにある高級な中くらいなラスティックスタイルのおしゃれなLDK (ライブラリー、薪ストーブ、金属の暖炉まわり、茶色い壁、淡色無垢フローリング、ベージュの床、窓際ベンチ) の写真
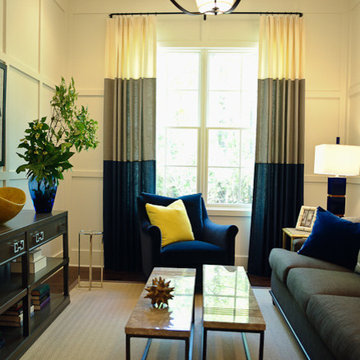
A smaller sitting area is dressed in grays, creams, and blues with full-length striped curtains, a dark gray sofa, and a dark blue sofa chair with a lovely addition of a vibrant yellow throw pillow. This room also showcases how to display two marble coffee tables.
Project designed by Atlanta interior design firm, Nandina Home & Design. Their Sandy Springs home decor showroom and design studio also serve Midtown, Buckhead, and outside the perimeter.
For more about Nandina Home & Design, click here: https://nandinahome.com/
To learn more about this project, click here: https://nandinahome.com/portfolio/woodside-model-home/
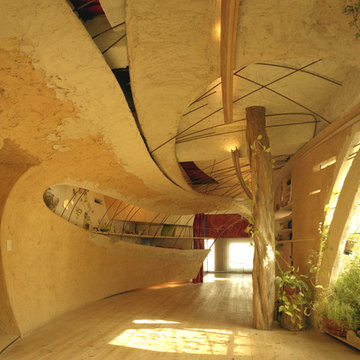
Photo : takeshi noguchi, Tono Mirai architects,
東京23区にある高級な小さなコンテンポラリースタイルのおしゃれなLDK (ライブラリー、黄色い壁、淡色無垢フローリング) の写真
東京23区にある高級な小さなコンテンポラリースタイルのおしゃれなLDK (ライブラリー、黄色い壁、淡色無垢フローリング) の写真
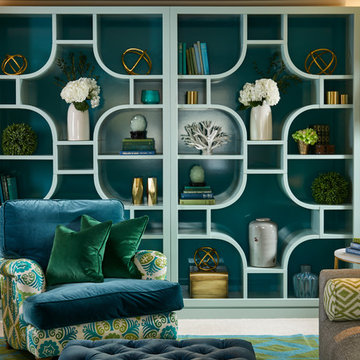
A bespoke-crafted bookcase makes a striking focal point in this family snug.
ハンプシャーにある高級なミッドセンチュリースタイルのおしゃれなリビング (ライブラリー) の写真
ハンプシャーにある高級なミッドセンチュリースタイルのおしゃれなリビング (ライブラリー) の写真
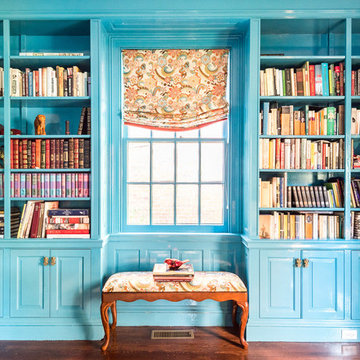
リッチモンドにある高級な広いトラディショナルスタイルのおしゃれな独立型リビング (青い壁、ライブラリー、濃色無垢フローリング、暖炉なし、テレビなし、茶色い床) の写真

H2D worked with the clients to update their Bellevue midcentury modern home. The living room was remodeled to accent the vaulted wood ceiling. A built-in office space was designed between the living room and kitchen areas. A see-thru fireplace and built-in bookcases provide connection between the living room and dining room.
Design by; Heidi Helgeson, H2D Architecture + Design
Built by: Harjo Construction

There is a white sliding barn door to the loft over the open-floor plan of a living room. The Blencko lamp, is produced by the historic glass manufacturer from the early 50s by the same name. Blencko designs are handblown shapes like this cobalt blue carafe shape. The orange-red sofa is contrasted nicely against the yellow wall and blue accents of the elephant painting and Asian porcelain floor table. Loft Farmhouse, San Juan Island, Washington. Belltown Design. Photography by Paula McHugh
高級なターコイズブルーの、黄色いリビング (ライブラリー) の写真
1
