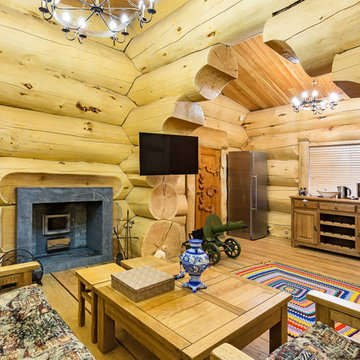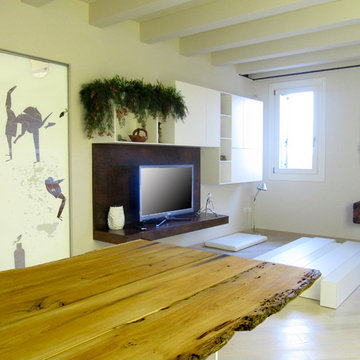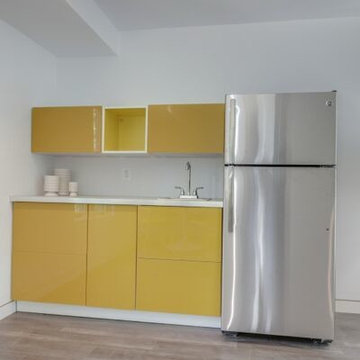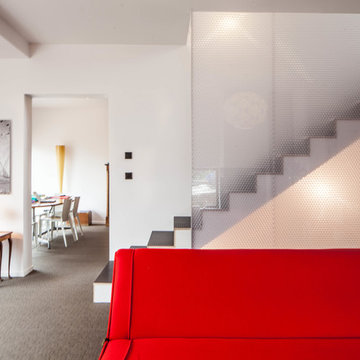高級な赤い、黄色いリビング (ラミネートの床、塗装フローリング、クッションフロア) の写真
絞り込み:
資材コスト
並び替え:今日の人気順
写真 1〜20 枚目(全 27 枚)

Attic finishing in Ballard area. The work included complete wall and floor finishing, structural reinforcement, custom millwork, electrical work, vinyl plank installation, insulation, window installation,
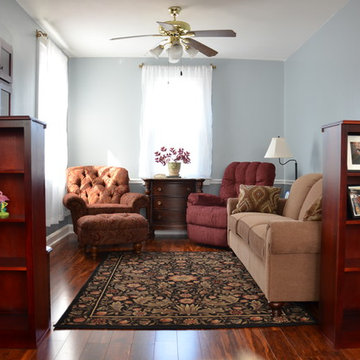
Neil Sonne
他の地域にある高級な小さなトラディショナルスタイルのおしゃれなリビング (青い壁、ラミネートの床、埋込式メディアウォール、茶色い床、暖炉なし) の写真
他の地域にある高級な小さなトラディショナルスタイルのおしゃれなリビング (青い壁、ラミネートの床、埋込式メディアウォール、茶色い床、暖炉なし) の写真
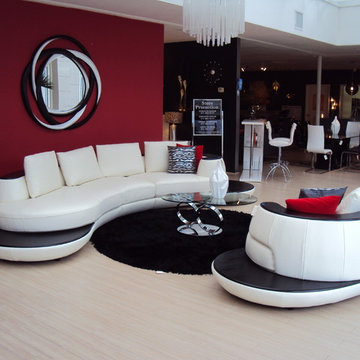
unway style and fashion come together in this beautifully designed oasis. The Julia features a curved design with luxurious back pillows. Sectional has a hardwood frame covered in soft Italian leather. The beautifully finished wooden top and attached side tables add style and function. Sectional can special be ordered in various leather and wood combinations.
Sectional: 195"x 50"x 32" Chaise Lounge: 97"x 53"x 32"
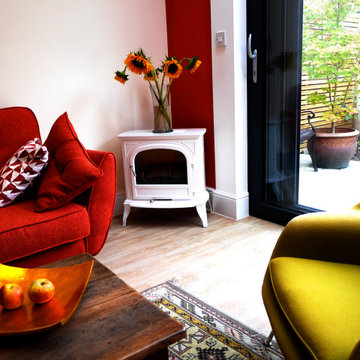
Side and rear extension for the client's five bedroom Victorian villa on Telegraph Hill.
Wellstudio designed an extension to transform the ground floor living space for the growing family, giving them a new light filled volume at the rear of their house which would enhance their wellbeing: space where they could relax, chat, cook, and eat.
The new extension increased the length of the space by approximately 3 metres and allowed the floor to ceiling height to be increased from 2.85metres to 3.4 metres, bringing in extra light and a feeling of elevation.
The new volume also extended approximately 1 metre to the side to further increase the space available. The project enhanced the family's connection with nature by providing much increased levels of natural light and rear glass doors overlooking the garden.

Previously living room was dark and long. That made it difficult to arrange furniture. By knocking down the walls around the living room and by moving chimney we gained an extra space that allowed us to create a bright and comfortable place to live.
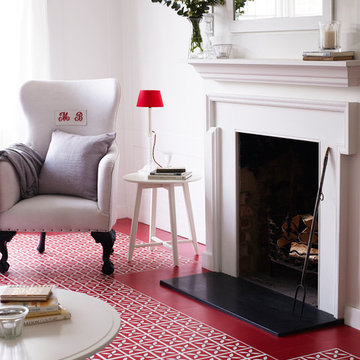
Harvey Maria Dee Hardwicke luxury vinyl tile flooring, shown here in Lattice Cherry Red zoned with Venetian Red Little Bricks - also available in 5 other colours - waterproof and hard wearing, suitable for all areas of the home. Photo courtesy of Harvey Maria.
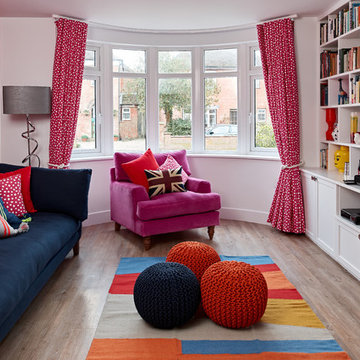
Adam Carter Photography & Philippa Spearing Styling
バークシャーにある高級な広いコンテンポラリースタイルのおしゃれな独立型リビング (赤い壁、クッションフロア、据え置き型テレビ、茶色い床) の写真
バークシャーにある高級な広いコンテンポラリースタイルのおしゃれな独立型リビング (赤い壁、クッションフロア、据え置き型テレビ、茶色い床) の写真
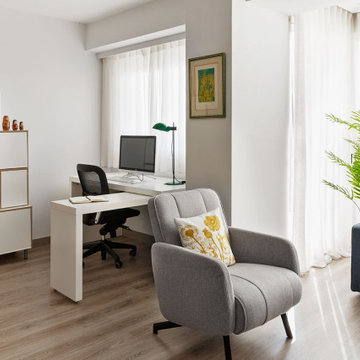
Aquí se puede apreciar la unificación de dos estancias que estaban separadas y presentaban dos espacios congestionados, que convertimos en una estancia mucho más amplia y de interacción entre las dos zonas. Así conseguimos una mayor comunicación para los habitantes de la vivienda y en ciertos momentos familiares, mayor espacio para disfrutar.
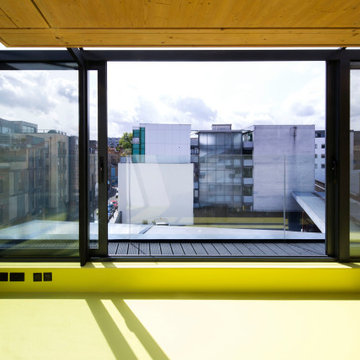
The project brief was for the addition of a rooftop living space on a refurbished postwar building in the heart of the Bermondsey Street Conservation Area, London Bridge.
The scope of the project included both the architecture and the interior design. The project utilised Cross Laminated Timber as a lightweight solution for the main structure, leaving it exposed internally, offering a warmth and contrast to the planes created by the white plastered walls and green rubber floor.
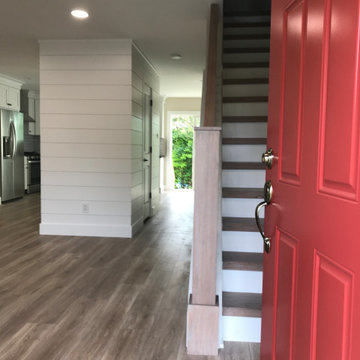
This is the living room in the house. The center is the bathroom with a shiplap on the exterior.
フィラデルフィアにある高級な中くらいなモダンスタイルのおしゃれなLDK (ベージュの壁、ラミネートの床、暖炉なし、茶色い床) の写真
フィラデルフィアにある高級な中くらいなモダンスタイルのおしゃれなLDK (ベージュの壁、ラミネートの床、暖炉なし、茶色い床) の写真
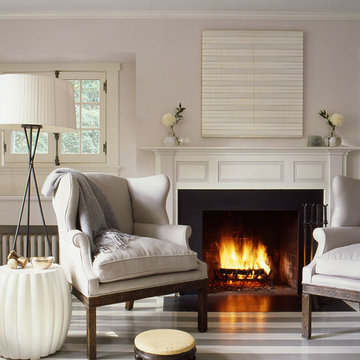
Eric Piasecki
ニューヨークにある高級な中くらいなビーチスタイルのおしゃれな独立型リビング (グレーの壁、塗装フローリング、標準型暖炉、木材の暖炉まわり、テレビなし) の写真
ニューヨークにある高級な中くらいなビーチスタイルのおしゃれな独立型リビング (グレーの壁、塗装フローリング、標準型暖炉、木材の暖炉まわり、テレビなし) の写真
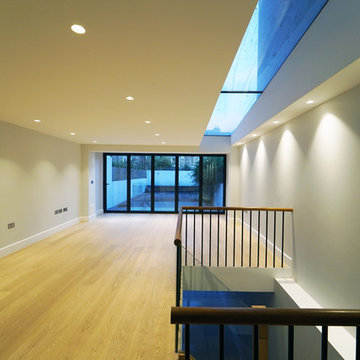
Building control, design, material selection and the full refurbishment of a 4 storey period house in Clapham.
ロンドンにある高級な中くらいなコンテンポラリースタイルのおしゃれなリビング (グレーの壁、ラミネートの床、暖炉なし、テレビなし) の写真
ロンドンにある高級な中くらいなコンテンポラリースタイルのおしゃれなリビング (グレーの壁、ラミネートの床、暖炉なし、テレビなし) の写真
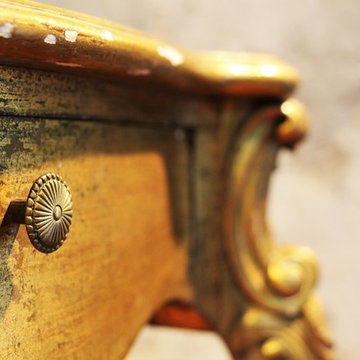
Detailaufnahme Konsole
他の地域にある高級な広いカントリー風のおしゃれなリビング (ベージュの壁、塗装フローリング、薪ストーブ、レンガの暖炉まわり、テレビなし、白い床) の写真
他の地域にある高級な広いカントリー風のおしゃれなリビング (ベージュの壁、塗装フローリング、薪ストーブ、レンガの暖炉まわり、テレビなし、白い床) の写真
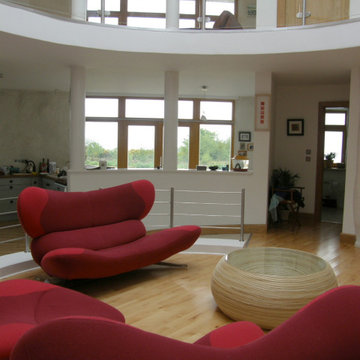
Strawbale house.
Bedroom landing above view from the Living room.
Above large skylight.
他の地域にある高級な広いエクレクティックスタイルのおしゃれなLDK (ラミネートの床、ベージュの床、ベージュの壁、壁掛け型テレビ) の写真
他の地域にある高級な広いエクレクティックスタイルのおしゃれなLDK (ラミネートの床、ベージュの床、ベージュの壁、壁掛け型テレビ) の写真
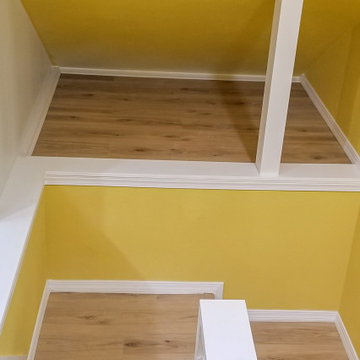
Attic finishing in Ballard area. The work included complete wall and floor finishing, structural reinforcement, custom millwork, electrical work, vinyl plank installation, insulation, window installation,
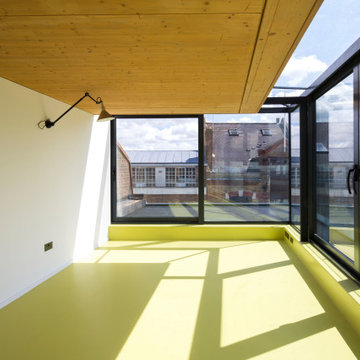
The project brief was for the addition of a rooftop living space on a refurbished postwar building in the heart of the Bermondsey Street Conservation Area, London Bridge.
The scope of the project included both the architecture and the interior design. The project utilised Cross Laminated Timber as a lightweight solution for the main structure, leaving it exposed internally, offering a warmth and contrast to the planes created by the white plastered walls and green rubber floor.
高級な赤い、黄色いリビング (ラミネートの床、塗装フローリング、クッションフロア) の写真
1
