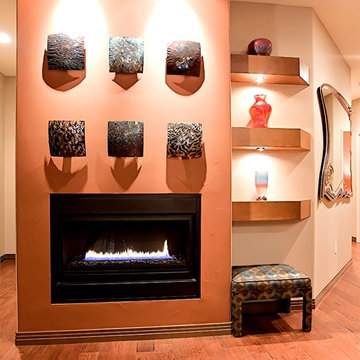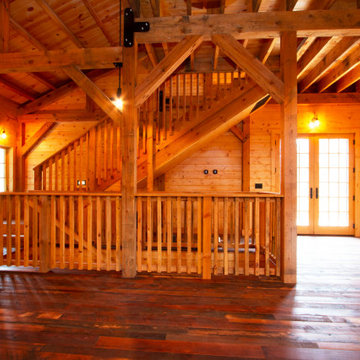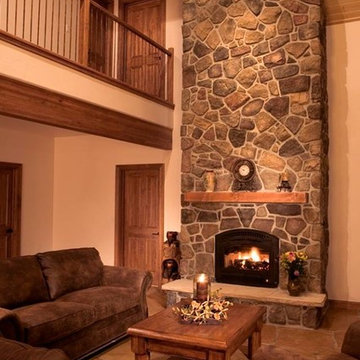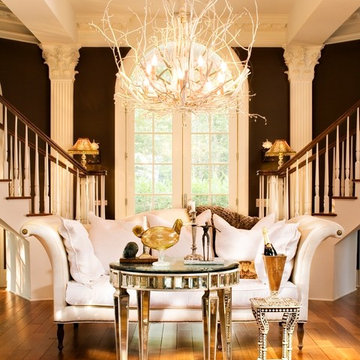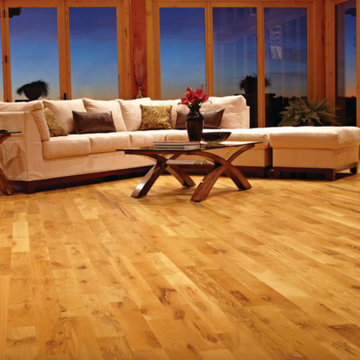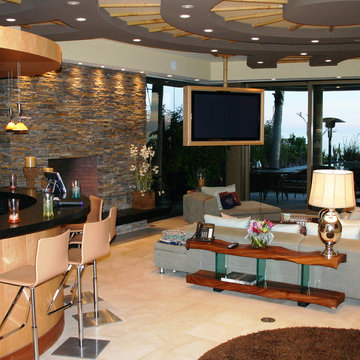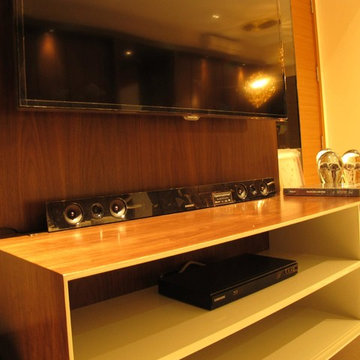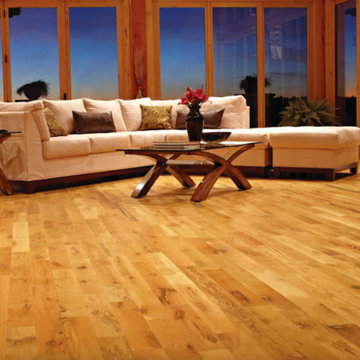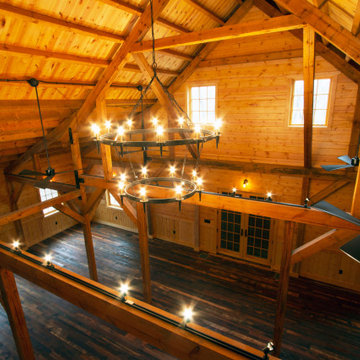高級な広いオレンジのリビング (茶色い壁) の写真
絞り込み:
資材コスト
並び替え:今日の人気順
写真 1〜20 枚目(全 25 枚)
1/5
Soaring vaulted ceiling and wall of windows show off magnificent Puget Sound views in this Northwest Contemporary home designed by Seattle Architect Ralph Anderson. Overhead Soffit lighting cast warm hues off the cedar-clad ceilings.
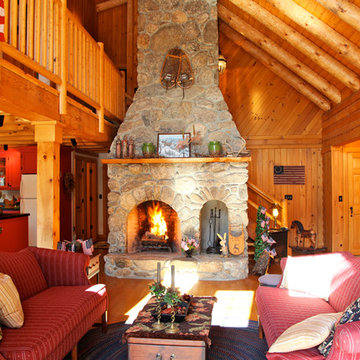
Beautiful Custom Log Cabin Great Room in Mendon, MA. This Cabin is the model home for CM Allaire & Sons builders.
CM Allaire & Sons Log Cabin
Mendon Massachusetts
Gingold Photography
www.gphotoarch.com
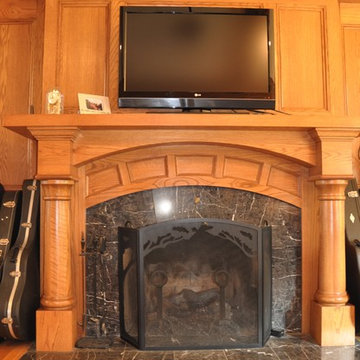
fireplace surround in red oak
シカゴにある高級な広いトラディショナルスタイルのおしゃれなリビングロフト (茶色い壁、無垢フローリング、標準型暖炉、木材の暖炉まわり、埋込式メディアウォール、茶色い床) の写真
シカゴにある高級な広いトラディショナルスタイルのおしゃれなリビングロフト (茶色い壁、無垢フローリング、標準型暖炉、木材の暖炉まわり、埋込式メディアウォール、茶色い床) の写真
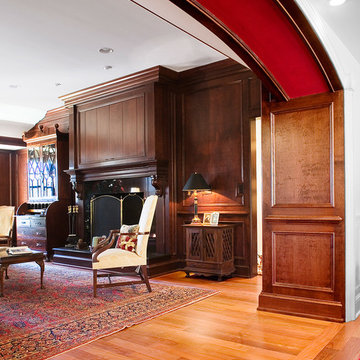
http://www.levimillerphotography.com/
ニューヨークにある高級な広いトラディショナルスタイルのおしゃれなリビング (茶色い壁、淡色無垢フローリング、暖炉なし、テレビなし) の写真
ニューヨークにある高級な広いトラディショナルスタイルのおしゃれなリビング (茶色い壁、淡色無垢フローリング、暖炉なし、テレビなし) の写真
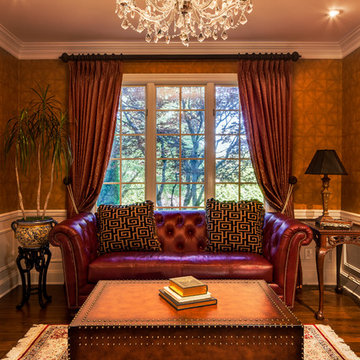
The old dining room was transformed into a lounge, perfect for causal conversation or to read a book alone. Faux leather wallpaper was used to give a warm intimate feel. Justin Schmauser Photography
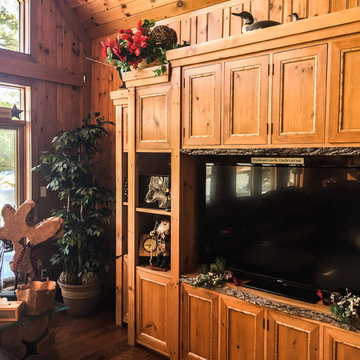
Cottage Construction Complete. Garage Addition to be commenced in Spring 2017.
This large open-concept custom cottage overlooking the lake is what every getaway is looking for. Boasting high cathedral ceiling in the Great room with a gas fireplace, 5 bedrooms, 3 baths, Screened-In Porch, Large Gourmet Kitchen with Adjacent Dining Room and Office on 2nd Floor overlooking the lake. This place was everything the owner needed (and then some), but was lacking an attached Garage which was something they desired when looking to move to cottage country full time.
Adding the Garage adjacent to the Kitchen and adding a transition room with a stairwell with access to the loft above the Garage, makes this addition function perfectly. The 3-Car Garage adds plenty of storage for the owner and adds a Gift Wrapping Area, Home Gym and Additional Storage Room.
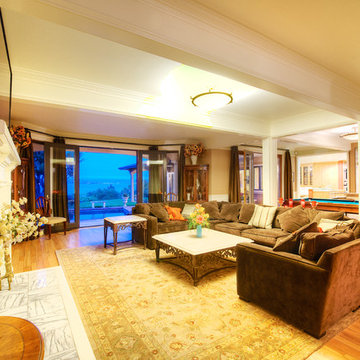
Located on a private quiet cul-de-sac on 0.6 acres of mostly level land with beautiful views of San Francisco Bay and Richmond Bridges, this spacious 6,119 square foot home was expanded and remodeled in 2010, featuring a 742 square foot 3-car garage with ample storage, 879 square foot covered outdoor limestone patios with overhead heat lamps, 800+ square foot limestone courtyard with fire pit, 2,400+ square foot paver driveway for parking 8 cars or basket ball court, a large black pool with hot tub and water fall. Living room with marble fireplace, wood paneled library with fireplace and built-in bookcases, spacious kitchen with 2 Subzero wine coolers, 3 refrigerators, 2 freezers, 2 microwave ovens, 2 islands plus eating bar, elegant dining room opening into the covered outdoor limestone dining patio; luxurious master suite with fireplace, vaulted ceilings, slate balconies with decorative iron railing and 2 custom maple cabinet closets; master baths with Jacuzzi tub, steam shower and electric radiant floors. Other features include a gym, a pool house with sauna and half bath, an office with separate entrance, ample storage, built-in stereo speakers, alarm and fire detector system and outdoor motion detector lighting.
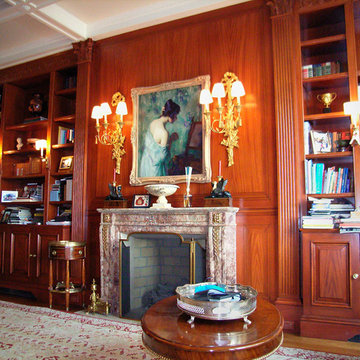
Living Room with woodgrained mahogany walls, featuring trompe l'oeil panels and molding by Christianson Lee Studios. Interior design by Noel Jeffrey.
ニューヨークにある高級な広いトラディショナルスタイルのおしゃれなリビング (ライブラリー、茶色い壁、カーペット敷き、標準型暖炉、石材の暖炉まわり) の写真
ニューヨークにある高級な広いトラディショナルスタイルのおしゃれなリビング (ライブラリー、茶色い壁、カーペット敷き、標準型暖炉、石材の暖炉まわり) の写真
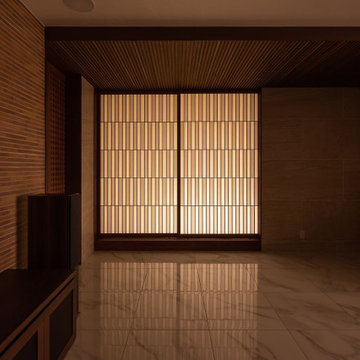
リビングルームと畳コーナーとの境目の空間も夜になると様相が一変します。市松状に貼り替えられた(濃い色の部分が障子紙の二重張り)デザイン障子が昼間とは違って輝き始め、規則正しく整然と並べられた光の濃淡を愉しむことができます。
大阪にある高級な広いアジアンスタイルのおしゃれなリビング (茶色い壁、セラミックタイルの床、壁掛け型テレビ、白い床、板張り天井、パネル壁、白い天井) の写真
大阪にある高級な広いアジアンスタイルのおしゃれなリビング (茶色い壁、セラミックタイルの床、壁掛け型テレビ、白い床、板張り天井、パネル壁、白い天井) の写真
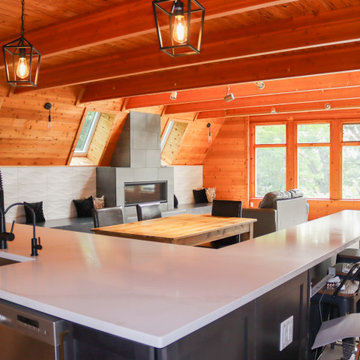
Living room remodel. Custom fireplace and built-in's. Exposed beams. Wood siding. Large format floor tile.
シカゴにある高級な広いトラディショナルスタイルのおしゃれなLDK (茶色い壁、磁器タイルの床、標準型暖炉、タイルの暖炉まわり、内蔵型テレビ、グレーの床、表し梁、板張り壁) の写真
シカゴにある高級な広いトラディショナルスタイルのおしゃれなLDK (茶色い壁、磁器タイルの床、標準型暖炉、タイルの暖炉まわり、内蔵型テレビ、グレーの床、表し梁、板張り壁) の写真
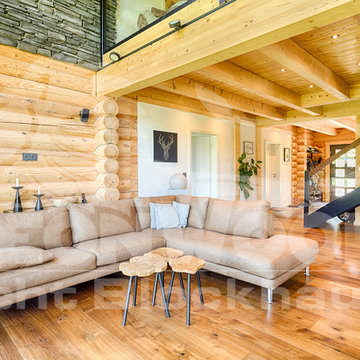
Moderne, leichte Möbel bilden einen gelungenen Kontrast zu den massiven Holzwänden. Auf einander abgestimmte Farben in Erdtönen sorgen für Harmonie und schaffen eine beruhigende Stimmung,
高級な広いオレンジのリビング (茶色い壁) の写真
1
