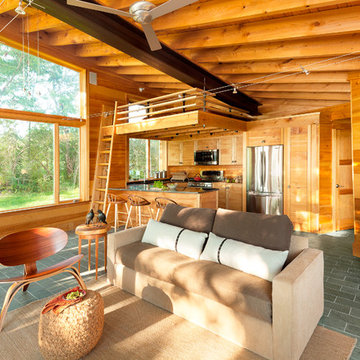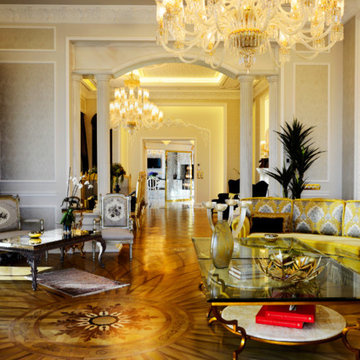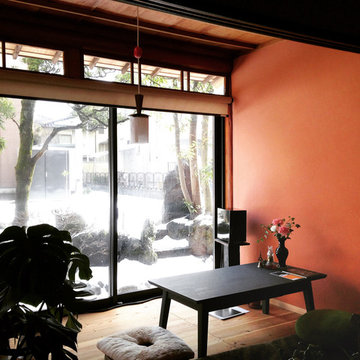高級なオレンジの、黄色いリビング (薪ストーブ) の写真
絞り込み:
資材コスト
並び替え:今日の人気順
写真 1〜20 枚目(全 56 枚)
1/5
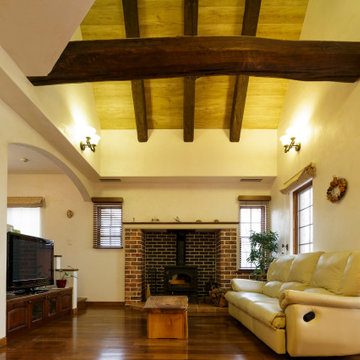
他の地域にある高級な広いトラディショナルスタイルのおしゃれなLDK (白い壁、濃色無垢フローリング、薪ストーブ、レンガの暖炉まわり、据え置き型テレビ、茶色い床、表し梁) の写真
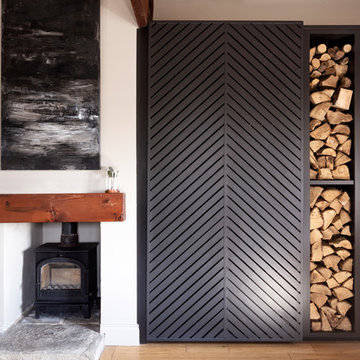
This built in unit is not only beautiful but also very functional - the sliding chevron door it lets you hide your TV when not in use, so you can look at something stunning!

Modern pool and cabana where the granite ledge of Gloucester Harbor meet the manicured grounds of this private residence. The modest-sized building is an overachiever, with its soaring roof and glass walls striking a modern counterpoint to the property’s century-old shingle style home.
Photo by: Nat Rea Photography

シアトルにある高級な中くらいなラスティックスタイルのおしゃれなLDK (ライブラリー、薪ストーブ、金属の暖炉まわり、茶色い壁、淡色無垢フローリング、ベージュの床、窓際ベンチ) の写真
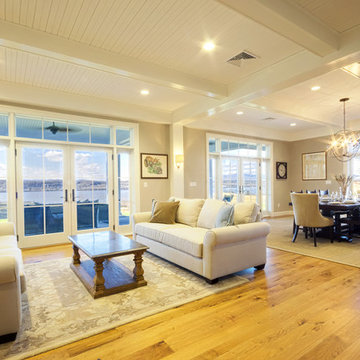
Virgelio Carpio Photography
ニューヨークにある高級な広いトラディショナルスタイルのおしゃれなリビング (グレーの壁、淡色無垢フローリング、薪ストーブ) の写真
ニューヨークにある高級な広いトラディショナルスタイルのおしゃれなリビング (グレーの壁、淡色無垢フローリング、薪ストーブ) の写真

Living room looking towards the North Cascades.
Image by Steve Brousseau
シアトルにある高級な小さなインダストリアルスタイルのおしゃれなLDK (白い壁、コンクリートの床、薪ストーブ、グレーの床、漆喰の暖炉まわり) の写真
シアトルにある高級な小さなインダストリアルスタイルのおしゃれなLDK (白い壁、コンクリートの床、薪ストーブ、グレーの床、漆喰の暖炉まわり) の写真

In the case of the Ivy Lane residence, the al fresco lifestyle defines the design, with a sun-drenched private courtyard and swimming pool demanding regular outdoor entertainment.
By turning its back to the street and welcoming northern views, this courtyard-centred home invites guests to experience an exciting new version of its physical location.
A social lifestyle is also reflected through the interior living spaces, led by the sunken lounge, complete with polished concrete finishes and custom-designed seating. The kitchen, additional living areas and bedroom wings then open onto the central courtyard space, completing a sanctuary of sheltered, social living.

Previously living room was dark and long. That made it difficult to arrange furniture. By knocking down the walls around the living room and by moving chimney we gained an extra space that allowed us to create a bright and comfortable place to live.

There is a white sliding barn door to the loft over the open-floor plan of a living room. The Blencko lamp, is produced by the historic glass manufacturer from the early 50s by the same name. Blencko designs are handblown shapes like this cobalt blue carafe shape. The orange-red sofa is contrasted nicely against the yellow wall and blue accents of the elephant painting and Asian porcelain floor table. Loft Farmhouse, San Juan Island, Washington. Belltown Design. Photography by Paula McHugh
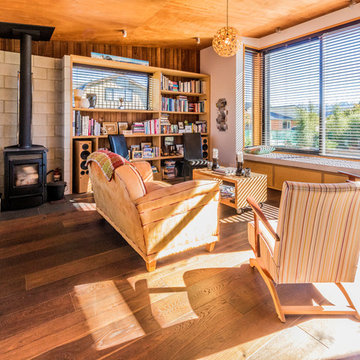
Living room.
Photo credit: The Photographer's Studio & Laboratory.
他の地域にある高級な中くらいなコンテンポラリースタイルのおしゃれなLDK (茶色い壁、無垢フローリング、薪ストーブ、コンクリートの暖炉まわり、茶色い床) の写真
他の地域にある高級な中くらいなコンテンポラリースタイルのおしゃれなLDK (茶色い壁、無垢フローリング、薪ストーブ、コンクリートの暖炉まわり、茶色い床) の写真
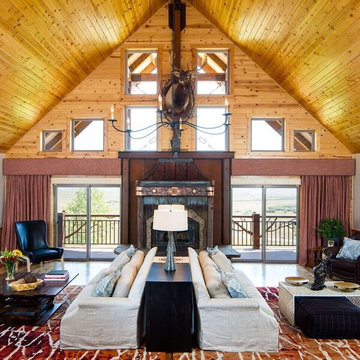
We were able to keep the traditional roots of this cabin while also offering it a major update. By accentuating its untraditional floor plan with a mix of modern furnishings, we increased the home's functionality and created an exciting but trendy aesthetic. A back-to-back sofa arrangement used the space better, and custom wool rugs are durable and beautiful. It’s a traditional design that looks decades younger.
Home located in Star Valley Ranch, Wyoming. Designed by Tawna Allred Interiors, who also services Alpine, Auburn, Bedford, Etna, Freedom, Freedom, Grover, Thayne, Turnerville, Swan Valley, and Jackson Hole, Wyoming.
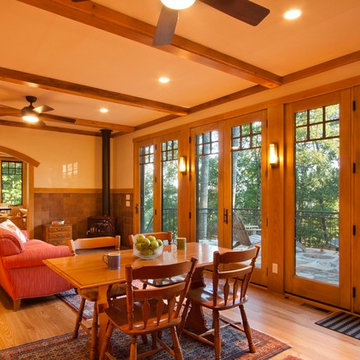
Photos by Jay Weiland
他の地域にある高級な小さなトラディショナルスタイルのおしゃれなLDK (薪ストーブ、タイルの暖炉まわり、淡色無垢フローリング、テレビなし) の写真
他の地域にある高級な小さなトラディショナルスタイルのおしゃれなLDK (薪ストーブ、タイルの暖炉まわり、淡色無垢フローリング、テレビなし) の写真
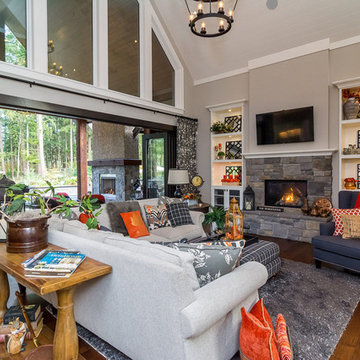
Living room, Marvin ultimate bi fold doors, custom glass windows, medium wood flooring, gray walls with white trim, gray sofa, stone fireplace surround with wood burning stove, eat in kitchen, wood ceiling, built in cabinets and home bar.
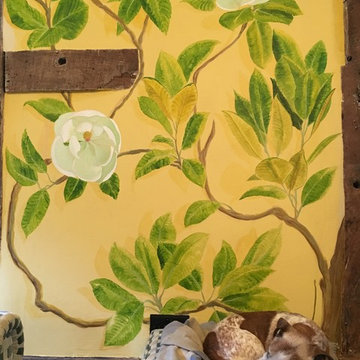
A hand painted mural wall art of a Magnolia Grandiflora tree painted in the family room of a Hampshire country house.
We were lucky with the beautiful 200 yr old beams, which the client and I incorporated into the mural in the design. I also considered the family dogs when sketching out the tree and gave them a shady bower to frame their bed.
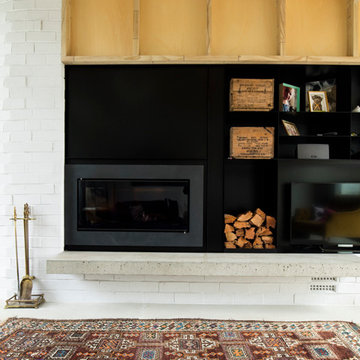
オークランドにある高級な中くらいなモダンスタイルのおしゃれな独立型リビング (白い壁、コンクリートの床、薪ストーブ、金属の暖炉まわり、壁掛け型テレビ、グレーの床) の写真
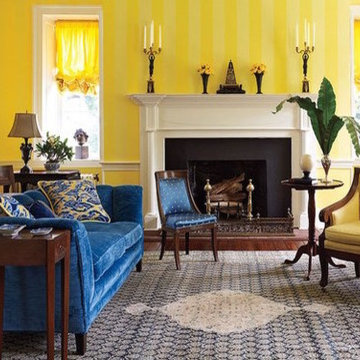
A Period town House in Bewdley Worcestershire with drawing room full of light. Owner requested a room based on the Period and some of his own antique furniture.
Blue & Yellow typical of the time in velvets, Damasks and Silks.
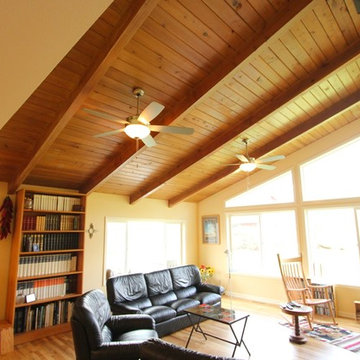
Vaulted living room was improved by removing wood paneling on walls, adding windows and new Red Oak hardwood floors. Carl Christianson
他の地域にある高級な中くらいなトラディショナルスタイルのおしゃれなLDK (ベージュの壁、無垢フローリング、薪ストーブ) の写真
他の地域にある高級な中くらいなトラディショナルスタイルのおしゃれなLDK (ベージュの壁、無垢フローリング、薪ストーブ) の写真
高級なオレンジの、黄色いリビング (薪ストーブ) の写真
1
