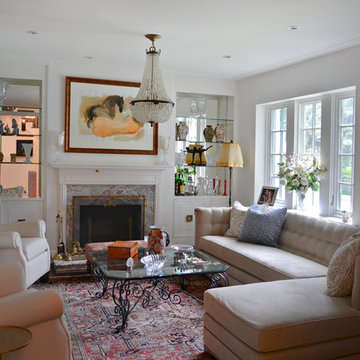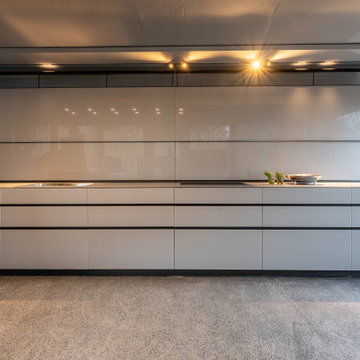高級なブラウンのリビングのホームバーの写真
絞り込み:
資材コスト
並び替え:今日の人気順
写真 61〜80 枚目(全 677 枚)
1/4
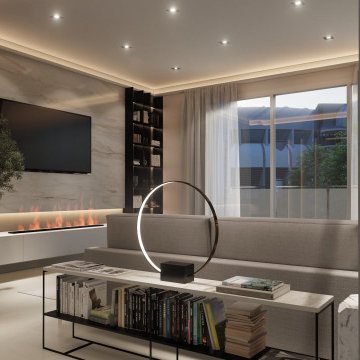
En tonos claros que generan una atmósfera de calidez y serenidad, planteamos este proyecto con el fin de lograr espacios reposados y tranquilos. En él cobran gran importancia los elementos naturales plasmados a través de una paleta de materiales en tonos tierra. Todo esto acompañado de una iluminación indirecta, integrada no solo de la manera convencional, sino incorporada en elementos del espacio que se convierten en componentes distintivos de este.
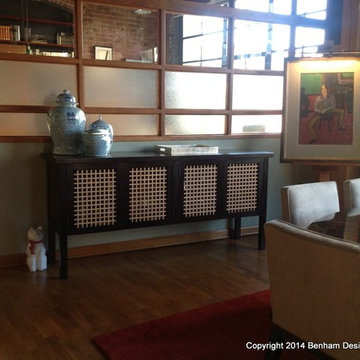
This Credenza was custom made specifically to be a liquor and wine cabinet, for her entertaining needs. It fits perfectly in her Portland Loft.
ポートランドにある高級な中くらいなエクレクティックスタイルのおしゃれなリビング (グレーの壁、無垢フローリング、暖炉なし、テレビなし) の写真
ポートランドにある高級な中くらいなエクレクティックスタイルのおしゃれなリビング (グレーの壁、無垢フローリング、暖炉なし、テレビなし) の写真

Gerard Garcia
ニューヨークにある高級な広いインダストリアルスタイルのおしゃれなリビング (無垢フローリング、グレーの壁、暖炉なし、据え置き型テレビ、茶色い床) の写真
ニューヨークにある高級な広いインダストリアルスタイルのおしゃれなリビング (無垢フローリング、グレーの壁、暖炉なし、据え置き型テレビ、茶色い床) の写真
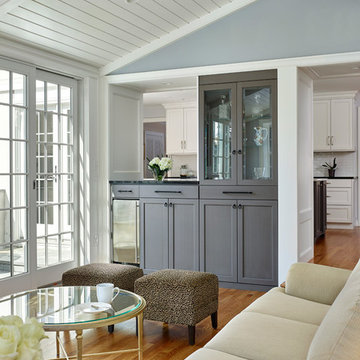
Custom cabinetry surrounds a pass-through between this sunny living room addition and a spacious kitchen renovation.
Photo - Jeffrey Totaro
フィラデルフィアにある高級なトランジショナルスタイルのおしゃれなリビング (グレーの壁) の写真
フィラデルフィアにある高級なトランジショナルスタイルのおしゃれなリビング (グレーの壁) の写真
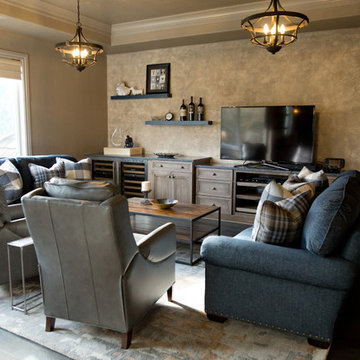
Our team partnered with a local interior designer to select material for this rich and comfortable family entertainment space.
Flooring | Cabinet Design | Countertops | Tile
Photography by Murray Photography
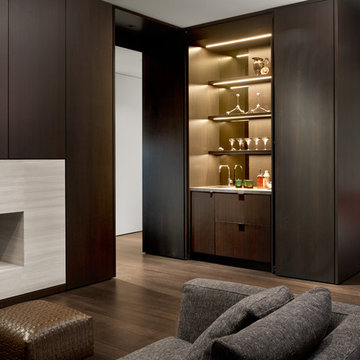
サンフランシスコにある高級な中くらいなコンテンポラリースタイルのおしゃれなリビング (茶色い壁、濃色無垢フローリング、横長型暖炉、石材の暖炉まわり、内蔵型テレビ) の写真
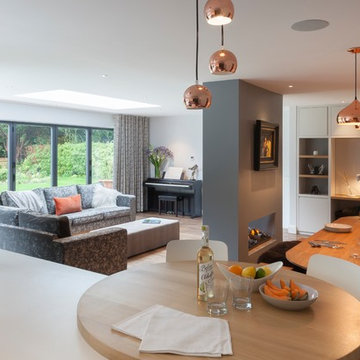
Earl Smith Photography
サリーにある高級な広いコンテンポラリースタイルのおしゃれなリビング (グレーの壁、無垢フローリング、両方向型暖炉、漆喰の暖炉まわり、壁掛け型テレビ、茶色い床) の写真
サリーにある高級な広いコンテンポラリースタイルのおしゃれなリビング (グレーの壁、無垢フローリング、両方向型暖炉、漆喰の暖炉まわり、壁掛け型テレビ、茶色い床) の写真
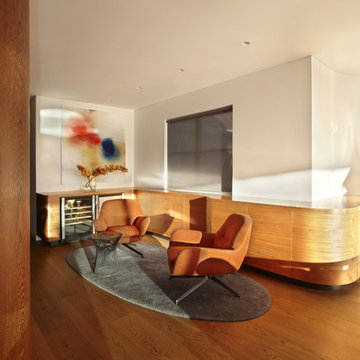
Sharrin Rees
シドニーにある高級な中くらいなコンテンポラリースタイルのおしゃれなリビング (白い壁、淡色無垢フローリング) の写真
シドニーにある高級な中くらいなコンテンポラリースタイルのおしゃれなリビング (白い壁、淡色無垢フローリング) の写真
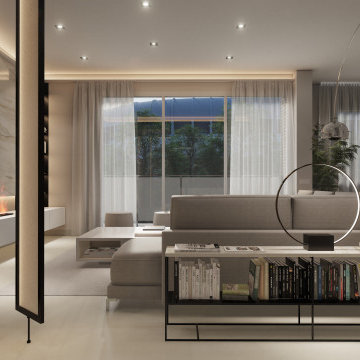
En tonos claros que generan una atmósfera de calidez y serenidad, planteamos este proyecto con el fin de lograr espacios reposados y tranquilos. En él cobran gran importancia los elementos naturales plasmados a través de una paleta de materiales en tonos tierra. Todo esto acompañado de una iluminación indirecta, integrada no solo de la manera convencional, sino incorporada en elementos del espacio que se convierten en componentes distintivos de este.

The large living/dining room opens to the pool and outdoor entertainment area through a large set of sliding pocket doors. The walnut wall leads from the entry into the main space of the house and conceals the laundry room and garage door. A floor of terrazzo tiles completes the mid-century palette.

We love this custom kitchen's coffered ceilings, the double islands, dining area, custom millwork & molding, plus the living rooms wood floors and arched entryways!
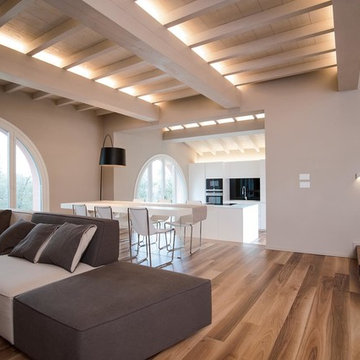
Un living bellissimo: il parquet in noce continua sulla scala e sulla perete di sinistra. Gli arredi moderni e minimal sono total white.
Foto Thomas dell'Agnello + RBS Photo
Stylist: Rachele Biancalani Studio
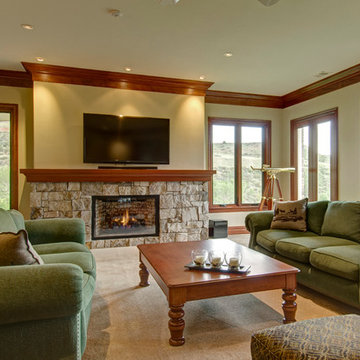
デンバーにある高級な広いトラディショナルスタイルのおしゃれなリビング (黄色い壁、カーペット敷き、標準型暖炉、石材の暖炉まわり、壁掛け型テレビ、ベージュの床) の写真
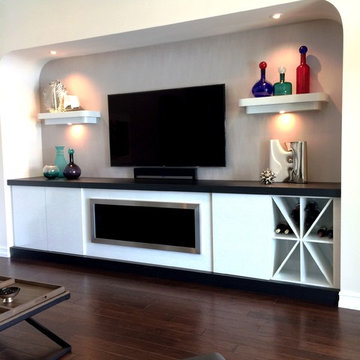
Contemporary fireplace surround with wine storage and lighted floating shelves. Material is high gloss commercial grade laminate. Top is textured wood tone slabs in black ash finish. Wall covering is textured silver thread canvas.
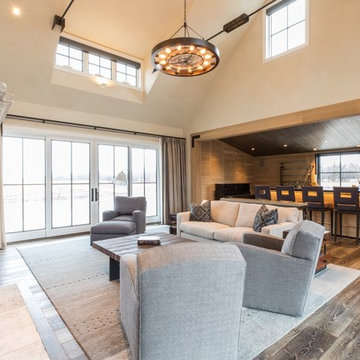
This gracious entertaining space is a wing separate from family spaces. It has large patio doors to the farm and the courtyard letting light in from every angle.
Photos by Katie Basil Photography
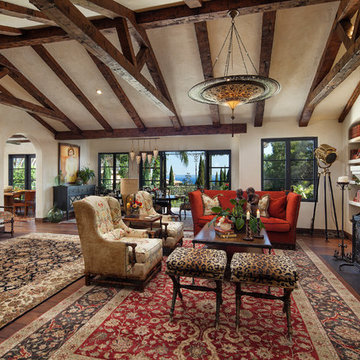
Architect: Tom Ochsner
General Contractor: Allen Construction
Photographer: Jim Bartsch Photography
サンタバーバラにある高級な広い地中海スタイルのおしゃれなリビング (ベージュの壁、標準型暖炉、漆喰の暖炉まわり、テレビなし、無垢フローリング) の写真
サンタバーバラにある高級な広い地中海スタイルのおしゃれなリビング (ベージュの壁、標準型暖炉、漆喰の暖炉まわり、テレビなし、無垢フローリング) の写真
高級なブラウンのリビングのホームバーの写真
4
