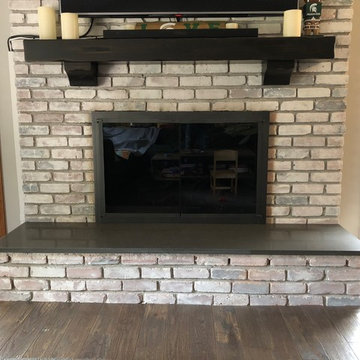高級なブラウンのリビングのホームバー (全タイプの暖炉まわり) の写真
絞り込み:
資材コスト
並び替え:今日の人気順
写真 1〜20 枚目(全 337 枚)
1/5

Photo: Lisa Petrole
サンフランシスコにある高級な広いモダンスタイルのおしゃれなリビング (白い壁、磁器タイルの床、横長型暖炉、コンクリートの暖炉まわり) の写真
サンフランシスコにある高級な広いモダンスタイルのおしゃれなリビング (白い壁、磁器タイルの床、横長型暖炉、コンクリートの暖炉まわり) の写真

Our clients in Tower Lakes, IL, needed more storage and functionality from their kitchen. They were primarily focused on finding the right combination of cabinets, shelves, and drawers that fit all their cookware, flatware, and appliances. They wanted a brighter, bigger space with a natural cooking flow and plenty of storage. Soffits and crown molding needed to be removed to make the kitchen feel larger. Redesign elements included: relocating the fridge, adding a baking station and coffee bar, and placing the microwave in the kitchen island.
Advance Design Studio’s Claudia Pop offered functional, creative, and unique solutions to the homeowners’ problems. Our clients wanted a unique kitchen that was not completely white, a balance of design and function. Claudia offered functional, creative, and unique solutions to Chad and Karen’s kitchen design challenges. The first thing to go was soffits. Today, most kitchens can benefit from the added height and space; removing soffits is nearly always step one. Steely gray-blue was the color of choice for a freshly unique look bringing a sophisticated-looking space to wrap around the fresh new kitchen. Cherry cabinetry in a true brown stain compliments the stormy accents with sharp contrasting white Cambria quartz top balancing out the space with a dramatic flair.
“We wanted something unique and special in this space, something none of the neighbors would have,” said Claudia.
The dramatic veined Cambria countertops continue upward into a backsplash behind three complimentary open shelves. These countertops provide visual texture and movement in the kitchen. The kitchen includes two larder cabinets for both the coffee bar and baking station. The kitchen is now functional and unique in design.
“When we design a new kitchen space, as designers, we are always looking for ways to balance interesting design elements with practical functionality,” Claudia said. “This kitchen’s new design is not only way more functional but is stunning in a way a piece of art can catch one’s attention.”
Decorative mullions with mirrored inserts sit atop dual sentinel pantries flanking the new refrigerator, while a 48″ dual fuel Wolf range replaced the island cooktop and double oven. The new microwave is cleverly hidden within the island, eliminating the cluttered counter and attention-grabbing wall of stainless steel from the previous space.
The family room was completely renovated, including a beautifully functional entertainment bar with the same combination of woods and stone as the kitchen and coffee bar. Mesh inserts instead of plain glass add visual texture while revealing pristine glassware. Handcrafted built-ins surround the fireplace.
The beautiful and efficient design created by designer Claudia transitioned directly to the installation team seamlessly, much like the basement project experience Chad and Karen enjoyed previously.
“We definitely will and have recommended Advance Design Studio to friends who are looking to embark on a project small or large,” Karen said.
“Everything that was designed and built exactly how we envisioned it, and we are really enjoying it to its full potential,” Karen said.
Our award-winning design team would love to create a beautiful, functional, and spacious place for you and your family. With our “Common Sense Remodeling” approach, the process of renovating your home has never been easier. Contact us today at 847-665-1711 or schedule an appointment.

The guesthouse of our Green Mountain Getaway follows the same recipe as the main house. With its soaring roof lines and large windows, it feels equally as integrated into the surrounding landscape.
Photo by: Nat Rea Photography
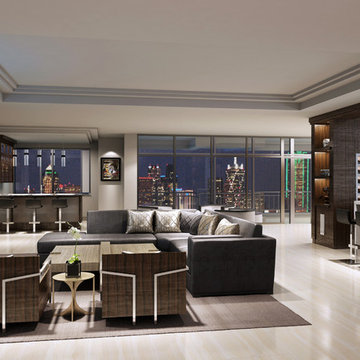
AVID Associates
ダラスにある高級な広いトランジショナルスタイルのおしゃれなリビング (グレーの壁、磁器タイルの床、横長型暖炉、石材の暖炉まわり、壁掛け型テレビ) の写真
ダラスにある高級な広いトランジショナルスタイルのおしゃれなリビング (グレーの壁、磁器タイルの床、横長型暖炉、石材の暖炉まわり、壁掛け型テレビ) の写真

モスクワにある高級な巨大なトランジショナルスタイルのおしゃれなリビング (ベージュの壁、大理石の床、茶色い床、石材の暖炉まわり、標準型暖炉、壁掛け型テレビ) の写真

Inspired by fantastic views, there was a strong emphasis on natural materials and lots of textures to create a hygge space.
Making full use of that awkward space under the stairs creating a bespoke made cabinet that could double as a home bar/drinks area
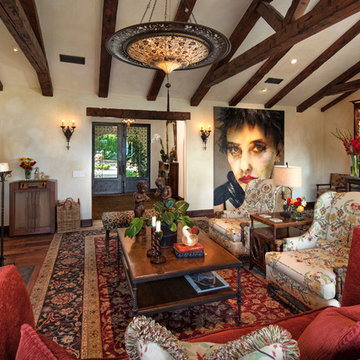
Architect: Tom Ochsner
General Contractor: Allen Construction
Photographer: Jim Bartsch Photography
サンタバーバラにある高級な広い地中海スタイルのおしゃれなリビング (ベージュの壁、濃色無垢フローリング、標準型暖炉、漆喰の暖炉まわり、テレビなし) の写真
サンタバーバラにある高級な広い地中海スタイルのおしゃれなリビング (ベージュの壁、濃色無垢フローリング、標準型暖炉、漆喰の暖炉まわり、テレビなし) の写真
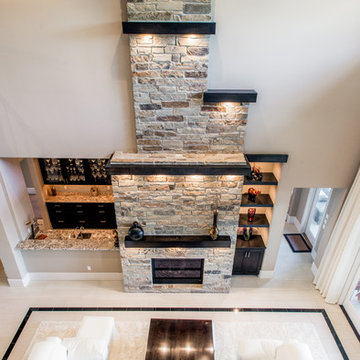
Micahl Wycoff
ヒューストンにある高級な広いモダンスタイルのおしゃれなリビング (ベージュの壁、磁器タイルの床、標準型暖炉、石材の暖炉まわり) の写真
ヒューストンにある高級な広いモダンスタイルのおしゃれなリビング (ベージュの壁、磁器タイルの床、標準型暖炉、石材の暖炉まわり) の写真

Philip Wegener Photography
デンバーにある高級な中くらいなトランジショナルスタイルのおしゃれなリビング (グレーの壁、カーペット敷き、コーナー設置型暖炉、タイルの暖炉まわり、壁掛け型テレビ) の写真
デンバーにある高級な中くらいなトランジショナルスタイルのおしゃれなリビング (グレーの壁、カーペット敷き、コーナー設置型暖炉、タイルの暖炉まわり、壁掛け型テレビ) の写真
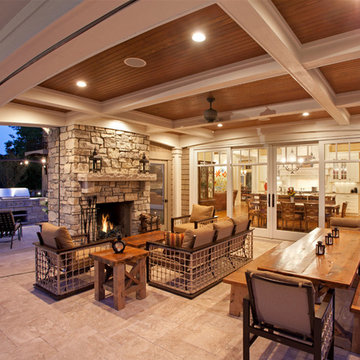
When we think about contemporary furnishing, we often think about ‘cooler’ material such as marble, acrylic, glass and other such smooth surface elements. For those who want more creative contemporary style, ‘warmer’ material such as wood, bamboo can make an excellent option to put to the scene. The ‘aliveness’ in these natural material will balance out the harshness and make the whole area more inviting and friendly. Wall and ceiling color is best to keep it to neutral and beige. Lighting between 2700K to 4000K is recommended as it can perfectly bring out the uniqueness of the furnishing.
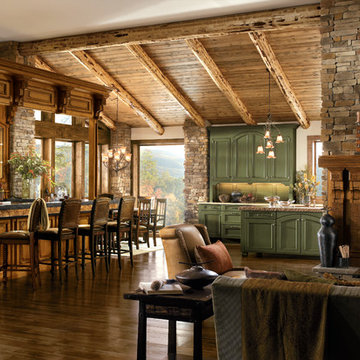
This home is perfect for a seasonal get-away or day-to-day living. It pretty much makes you one with nature with the wooden cabinets, wooden ceiling, stone fireplace and not to mention the large windows that overlook an amazing view. These cabinets from Wood-Mode top the charts. On the left there is medium-wooden cabinetry that has an intricate custom-design with both open shelving and cabinets that have glass doors. This combination is great for the bar! A little to the right of them are green cabinets that are also custom-made from Wood-Mode. These ones have abundant space for extra dishes, silverware, place mats or even food!
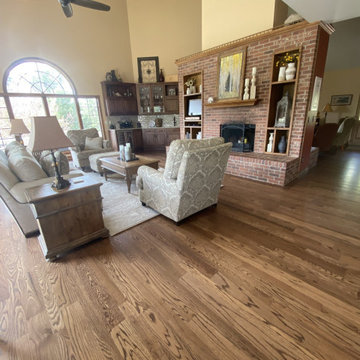
These homeowners wanted to add to their existing wood floor and refinish everything to a darker, richer brown with a lower sheen of finish. Accomplished!
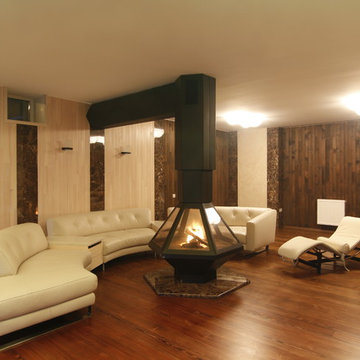
モスクワにある高級な広いエクレクティックスタイルのおしゃれなリビング (白い壁、淡色無垢フローリング、標準型暖炉、石材の暖炉まわり、壁掛け型テレビ、ベージュの床) の写真
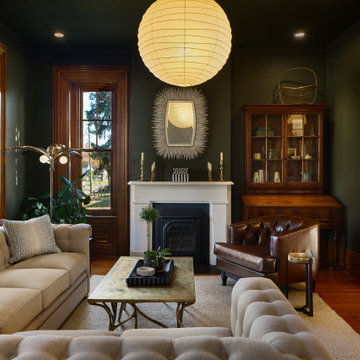
コロンバスにある高級な中くらいなトラディショナルスタイルのおしゃれなリビング (緑の壁、無垢フローリング、標準型暖炉、石材の暖炉まわり、テレビなし、茶色い床) の写真
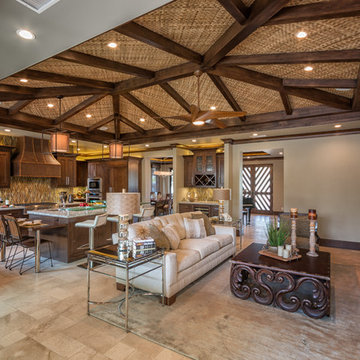
サンディエゴにある高級な中くらいなトロピカルスタイルのおしゃれなリビング (ベージュの壁、トラバーチンの床、横長型暖炉、石材の暖炉まわり、壁掛け型テレビ) の写真

This long space needed flexibility above all else. As frequent hosts to their extended family, we made sure there was plenty of seating to go around, but also met their day-to-day needs with intimate groupings. Much like the kitchen, the family room strikes a balance between the warm brick tones of the fireplace and the handsome green wall finish. Not wanting to miss an opportunity for spunk, we introduced an intricate geometric pattern onto the accent wall giving us a perfect backdrop for the clean lines of the mid-century inspired furniture pieces.
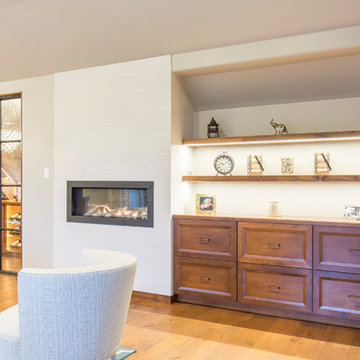
Christopher Davison, AIA
オースティンにある高級な中くらいなおしゃれなリビング (グレーの壁、無垢フローリング、標準型暖炉、タイルの暖炉まわり、茶色い床) の写真
オースティンにある高級な中くらいなおしゃれなリビング (グレーの壁、無垢フローリング、標準型暖炉、タイルの暖炉まわり、茶色い床) の写真
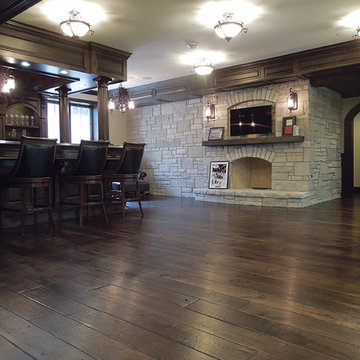
Attention to detail evokes this turn of the century mood. Lighting fixtures reflect the by-gone era, while the rich raised-panel walls and leaded glass feature windows complement the handcrafted wide-plank wood flooring. Floor: 7” wide-plank Vintage French Oak | Rustic Character | Victorian Collection hand scraped | medium distress | pillowed edge | color Vanee | Satin Hardwax Oil. For more information please email us at: sales@signaturehardwoods.com

オレンジカウンティにある高級な中くらいなコンテンポラリースタイルのおしゃれなリビング (ベージュの壁、コンクリートの床、標準型暖炉、漆喰の暖炉まわり、埋込式メディアウォール) の写真
高級なブラウンのリビングのホームバー (全タイプの暖炉まわり) の写真
1
