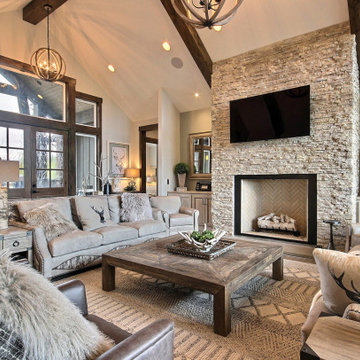高級なブラウンのリビング (茶色い床、マルチカラーの壁) の写真
絞り込み:
資材コスト
並び替え:今日の人気順
写真 1〜20 枚目(全 78 枚)
1/5
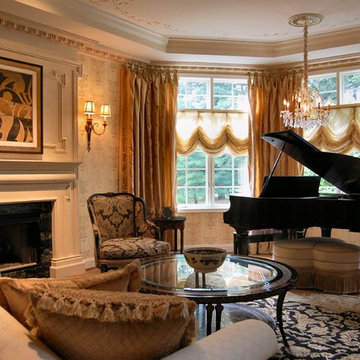
In this more formal Living Room/Music Room we highlighted the custom fireplace mantle with contemporary art. The touches of black in the Oushak area rug, art work and floral chair fabric tie the room together while keeping it neutral and timeless. The moldings around the room and onto the ceiling convey an opulent feel without being overwhelming
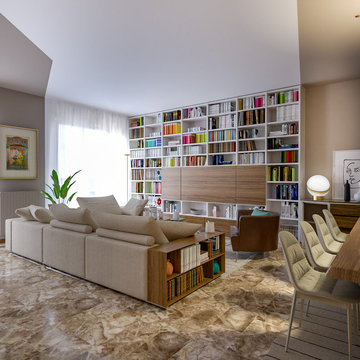
Liadesign
ミラノにある高級な広いコンテンポラリースタイルのおしゃれなLDK (ライブラリー、マルチカラーの壁、大理石の床、標準型暖炉、埋込式メディアウォール、茶色い床) の写真
ミラノにある高級な広いコンテンポラリースタイルのおしゃれなLDK (ライブラリー、マルチカラーの壁、大理石の床、標準型暖炉、埋込式メディアウォール、茶色い床) の写真

Susan Teara, photographer
バーリントンにある高級な広いコンテンポラリースタイルのおしゃれなリビングロフト (マルチカラーの壁、濃色無垢フローリング、標準型暖炉、壁掛け型テレビ、茶色い床) の写真
バーリントンにある高級な広いコンテンポラリースタイルのおしゃれなリビングロフト (マルチカラーの壁、濃色無垢フローリング、標準型暖炉、壁掛け型テレビ、茶色い床) の写真

Our Carmel design-build studio was tasked with organizing our client’s basement and main floor to improve functionality and create spaces for entertaining.
In the basement, the goal was to include a simple dry bar, theater area, mingling or lounge area, playroom, and gym space with the vibe of a swanky lounge with a moody color scheme. In the large theater area, a U-shaped sectional with a sofa table and bar stools with a deep blue, gold, white, and wood theme create a sophisticated appeal. The addition of a perpendicular wall for the new bar created a nook for a long banquette. With a couple of elegant cocktail tables and chairs, it demarcates the lounge area. Sliding metal doors, chunky picture ledges, architectural accent walls, and artsy wall sconces add a pop of fun.
On the main floor, a unique feature fireplace creates architectural interest. The traditional painted surround was removed, and dark large format tile was added to the entire chase, as well as rustic iron brackets and wood mantel. The moldings behind the TV console create a dramatic dimensional feature, and a built-in bench along the back window adds extra seating and offers storage space to tuck away the toys. In the office, a beautiful feature wall was installed to balance the built-ins on the other side. The powder room also received a fun facelift, giving it character and glitz.
---
Project completed by Wendy Langston's Everything Home interior design firm, which serves Carmel, Zionsville, Fishers, Westfield, Noblesville, and Indianapolis.
For more about Everything Home, see here: https://everythinghomedesigns.com/
To learn more about this project, see here:
https://everythinghomedesigns.com/portfolio/carmel-indiana-posh-home-remodel
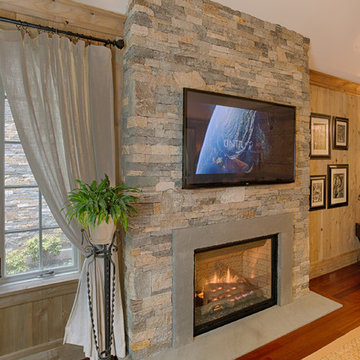
Photos by: Jaime Martorano
ボストンにある高級な中くらいな地中海スタイルのおしゃれなリビング (マルチカラーの壁、濃色無垢フローリング、吊り下げ式暖炉、石材の暖炉まわり、壁掛け型テレビ、茶色い床) の写真
ボストンにある高級な中くらいな地中海スタイルのおしゃれなリビング (マルチカラーの壁、濃色無垢フローリング、吊り下げ式暖炉、石材の暖炉まわり、壁掛け型テレビ、茶色い床) の写真
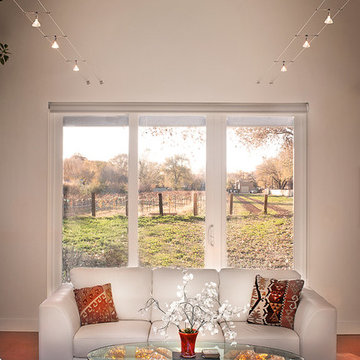
Great room views towards vineyard with light and view to both sides. Michael Matsil Photography
アルバカーキにある高級な中くらいなコンテンポラリースタイルのおしゃれなリビング (マルチカラーの壁、コンクリートの床、標準型暖炉、金属の暖炉まわり、テレビなし、茶色い床) の写真
アルバカーキにある高級な中くらいなコンテンポラリースタイルのおしゃれなリビング (マルチカラーの壁、コンクリートの床、標準型暖炉、金属の暖炉まわり、テレビなし、茶色い床) の写真
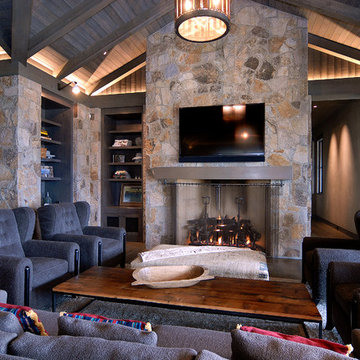
デンバーにある高級な広いラスティックスタイルのおしゃれなリビング (マルチカラーの壁、濃色無垢フローリング、標準型暖炉、石材の暖炉まわり、壁掛け型テレビ、茶色い床) の写真
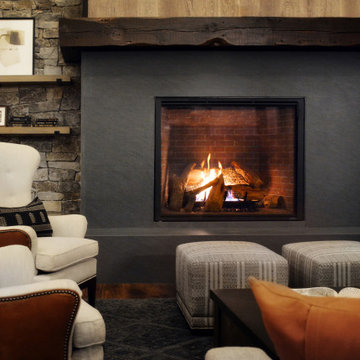
When planning this custom residence, the owners had a clear vision – to create an inviting home for their family, with plenty of opportunities to entertain, play, and relax and unwind. They asked for an interior that was approachable and rugged, with an aesthetic that would stand the test of time. Amy Carman Design was tasked with designing all of the millwork, custom cabinetry and interior architecture throughout, including a private theater, lower level bar, game room and a sport court. A materials palette of reclaimed barn wood, gray-washed oak, natural stone, black windows, handmade and vintage-inspired tile, and a mix of white and stained woodwork help set the stage for the furnishings. This down-to-earth vibe carries through to every piece of furniture, artwork, light fixture and textile in the home, creating an overall sense of warmth and authenticity.
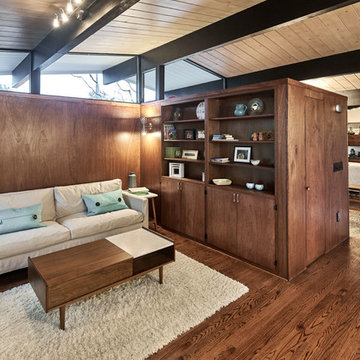
サンフランシスコにある高級な中くらいなミッドセンチュリースタイルのおしゃれなリビング (マルチカラーの壁、無垢フローリング、標準型暖炉、タイルの暖炉まわり、テレビなし、茶色い床) の写真
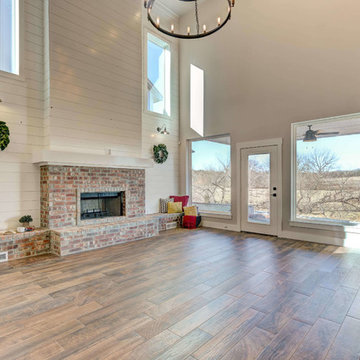
This breathtaking living room boasts a 2-story Ship Lap and Brick fireplace, gorgeous wood floors, and a country modern chandelier.
オクラホマシティにある高級な広いカントリー風のおしゃれなLDK (マルチカラーの壁、無垢フローリング、標準型暖炉、レンガの暖炉まわり、茶色い床) の写真
オクラホマシティにある高級な広いカントリー風のおしゃれなLDK (マルチカラーの壁、無垢フローリング、標準型暖炉、レンガの暖炉まわり、茶色い床) の写真

Photo: Jim Fuhrmann
ニューヨークにある高級な広いラスティックスタイルのおしゃれなリビング (マルチカラーの壁、淡色無垢フローリング、標準型暖炉、石材の暖炉まわり、壁掛け型テレビ、茶色い床) の写真
ニューヨークにある高級な広いラスティックスタイルのおしゃれなリビング (マルチカラーの壁、淡色無垢フローリング、標準型暖炉、石材の暖炉まわり、壁掛け型テレビ、茶色い床) の写真
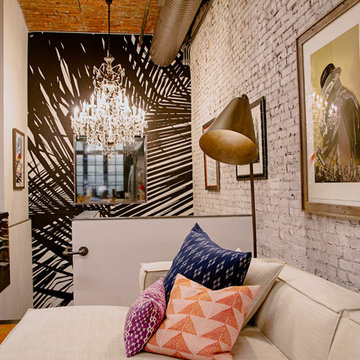
Black and white wallpaper in the hallway leading is to clients main living areas
Theo Johnson
ニューヨークにある高級なエクレクティックスタイルのおしゃれなリビング (マルチカラーの壁、無垢フローリング、茶色い床) の写真
ニューヨークにある高級なエクレクティックスタイルのおしゃれなリビング (マルチカラーの壁、無垢フローリング、茶色い床) の写真
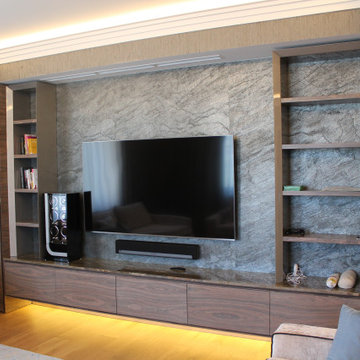
Гостиная несет в себе разнообразие функции. Здесь проводят посиделки всей семьей, встречают гостей, родители вечерами могут расслабиться, дети поиграть. На сколько эта комната будет комфортной и уютной, зависит от выбора мебели.
Итак, какая мебель должна быть в гостиной:
Набор мягкой мебели. В классическом варианте — диван и два кресла. Если комната небольшая, можно ограничиться диваном. Если гостиная предполагает спальное место, то выбираем раскладывающийся диван. Для регулярного сна лучше аккордеон, для разовых ночевок гостей - пантограф или еврокнижка.
Стенка или стеллаж. Раньше у всех была громоздкая стенка. Сейчас можно выбрать компактные варианты, или стеллажи. Отличный вариант – модульная мебель. Из композиции полок, шкафов и тумбочек, выполненных в едином стиле, можно создать оригинальный и функциональный интерьер.
Журнальный столик. Служит не только для хранения на нем всякой мелочи, но и будет полезен при чаепитии, например. Средняя высота около 50 см. Размеры и материал могут быть совершенно разным. Для просторной комнаты можно выбрать деревянный резной столик. Для компактной подойдет овальный или круглый стеклянный столик, визуально не уменьшающий пространство.
Место для телевизора. Часто его не вешают на стену, а ставят на тумбу. Она должна соответствовать размерам телевизора. Хорошо, если там будут ящики и полочки для хранения мелких предметов.
Другие предметы мебели. Если гостиная выполняет функции столовой, понадобятся стулья и стол. Лучше овальный или круглый: за ним помещается больше людей и он менее травмоопасен. Небольшая барная стойка позволит разделить гостиную на зоны. Поверхность барной стойки должна быть устойчива к повреждениям, наличие откидных столешниц – дополнительный бонус.
Для того, чтобы комната выглядела гармоничной и имела законченный вид, необходимо, чтобы вся мебель была в едином стиле интерьера и подходящей цветовой палитре.
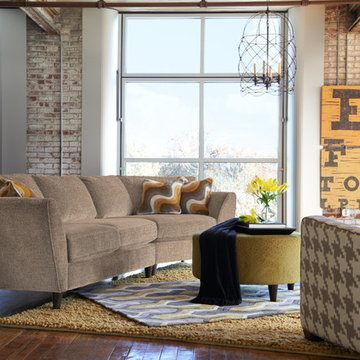
With teardrop shaped arms, conical legs and Premier construction for the ultimate in comfort, the Tribeca sectional is the perfect living room hangout spot.
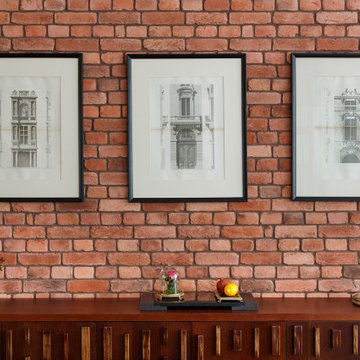
Авторы проекта: Ирина Килина, Денис Коршунов
サンクトペテルブルクにある高級な広いコンテンポラリースタイルのおしゃれなLDK (マルチカラーの壁、磁器タイルの床、コーナー設置型暖炉、タイルの暖炉まわり、壁掛け型テレビ、茶色い床) の写真
サンクトペテルブルクにある高級な広いコンテンポラリースタイルのおしゃれなLDK (マルチカラーの壁、磁器タイルの床、コーナー設置型暖炉、タイルの暖炉まわり、壁掛け型テレビ、茶色い床) の写真
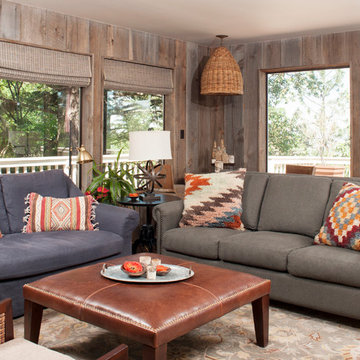
This rustic and contemporary living room is comfortable and entertaining. Sit back and enjoy the views and take on a game in the corner with the new and inviting game table.
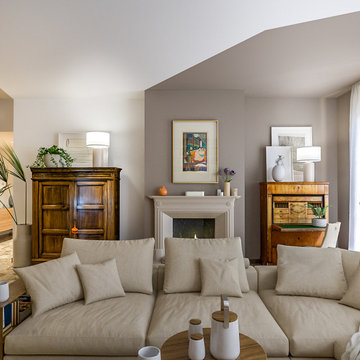
Liadesign
ミラノにある高級な広いコンテンポラリースタイルのおしゃれなLDK (ライブラリー、マルチカラーの壁、大理石の床、標準型暖炉、埋込式メディアウォール、茶色い床) の写真
ミラノにある高級な広いコンテンポラリースタイルのおしゃれなLDK (ライブラリー、マルチカラーの壁、大理石の床、標準型暖炉、埋込式メディアウォール、茶色い床) の写真
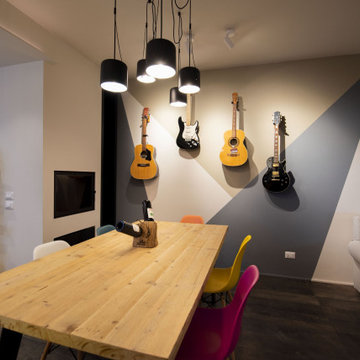
una piccola collezione di chitarre appese al muro in uno spazio appositamente dedicato, fa da punto focale della zona pranzo.
フィレンツェにある高級な中くらいなエクレクティックスタイルのおしゃれなLDK (ミュージックルーム、マルチカラーの壁、磁器タイルの床、吊り下げ式暖炉、漆喰の暖炉まわり、壁掛け型テレビ、茶色い床、折り上げ天井) の写真
フィレンツェにある高級な中くらいなエクレクティックスタイルのおしゃれなLDK (ミュージックルーム、マルチカラーの壁、磁器タイルの床、吊り下げ式暖炉、漆喰の暖炉まわり、壁掛け型テレビ、茶色い床、折り上げ天井) の写真
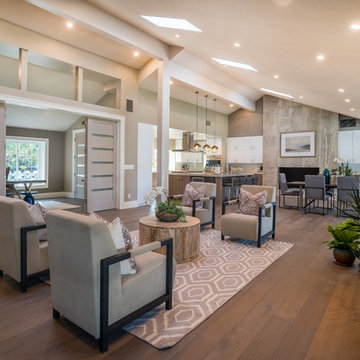
The grand foyer leads to an enormous living and entertaining space with multiple french doors leading to the expansive yard area. The addition of multiple skylights lets in just the right amount of natural light. A warm neutral palette of warm, rich woods and stone promote casual living at it's finest.
高級なブラウンのリビング (茶色い床、マルチカラーの壁) の写真
1
