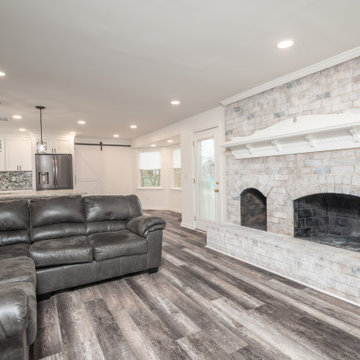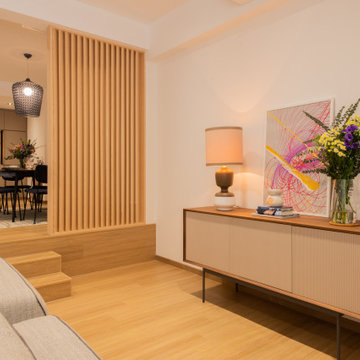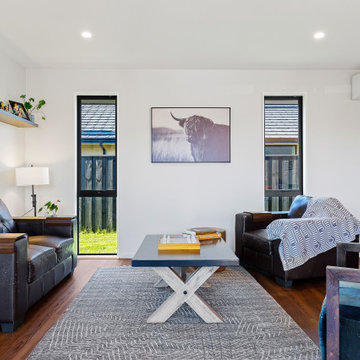高級なベージュのリビング (ラミネートの床、クッションフロア) の写真
絞り込み:
資材コスト
並び替え:今日の人気順
写真 41〜60 枚目(全 380 枚)
1/5
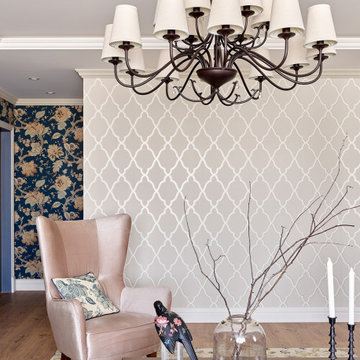
他の地域にある高級な広いトラディショナルスタイルのおしゃれなリビングのホームバー (青い壁、ラミネートの床、暖炉なし、壁掛け型テレビ、茶色い床、折り上げ天井、壁紙) の写真
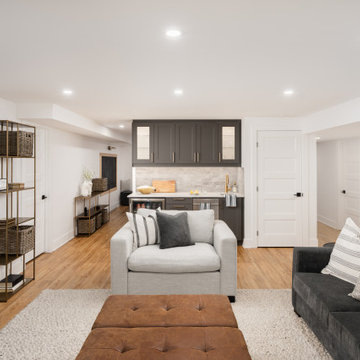
Basement design and renovation, from concrete to finished space to furnished!
モントリオールにある高級な中くらいなコンテンポラリースタイルのおしゃれなリビング (白い壁、クッションフロア、暖炉なし、壁掛け型テレビ、茶色い床) の写真
モントリオールにある高級な中くらいなコンテンポラリースタイルのおしゃれなリビング (白い壁、クッションフロア、暖炉なし、壁掛け型テレビ、茶色い床) の写真
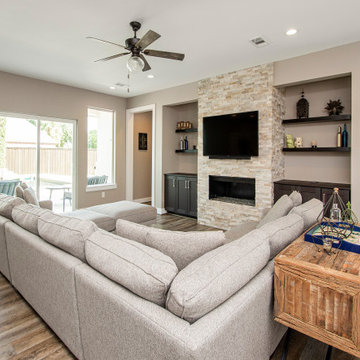
Our clients wanted to increase the size of their kitchen, which was small, in comparison to the overall size of the home. They wanted a more open livable space for the family to be able to hang out downstairs. They wanted to remove the walls downstairs in the front formal living and den making them a new large den/entering room. They also wanted to remove the powder and laundry room from the center of the kitchen, giving them more functional space in the kitchen that was completely opened up to their den. The addition was planned to be one story with a bedroom/game room (flex space), laundry room, bathroom (to serve as the on-suite to the bedroom and pool bath), and storage closet. They also wanted a larger sliding door leading out to the pool.
We demoed the entire kitchen, including the laundry room and powder bath that were in the center! The wall between the den and formal living was removed, completely opening up that space to the entry of the house. A small space was separated out from the main den area, creating a flex space for them to become a home office, sitting area, or reading nook. A beautiful fireplace was added, surrounded with slate ledger, flanked with built-in bookcases creating a focal point to the den. Behind this main open living area, is the addition. When the addition is not being utilized as a guest room, it serves as a game room for their two young boys. There is a large closet in there great for toys or additional storage. A full bath was added, which is connected to the bedroom, but also opens to the hallway so that it can be used for the pool bath.
The new laundry room is a dream come true! Not only does it have room for cabinets, but it also has space for a much-needed extra refrigerator. There is also a closet inside the laundry room for additional storage. This first-floor addition has greatly enhanced the functionality of this family’s daily lives. Previously, there was essentially only one small space for them to hang out downstairs, making it impossible for more than one conversation to be had. Now, the kids can be playing air hockey, video games, or roughhousing in the game room, while the adults can be enjoying TV in the den or cooking in the kitchen, without interruption! While living through a remodel might not be easy, the outcome definitely outweighs the struggles throughout the process.
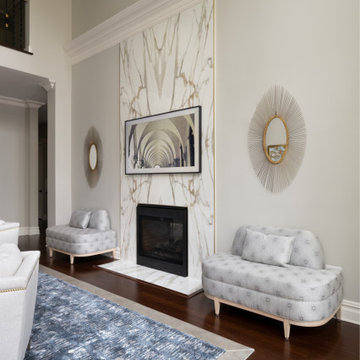
ニューヨークにある高級な広いトランジショナルスタイルのおしゃれなリビング (グレーの壁、ラミネートの床、両方向型暖炉、タイルの暖炉まわり、壁掛け型テレビ、格子天井) の写真
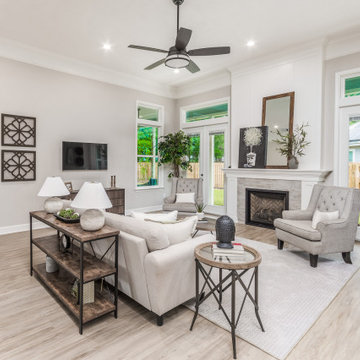
他の地域にある高級な中くらいなシャビーシック調のおしゃれなLDK (ベージュの壁、クッションフロア、標準型暖炉、タイルの暖炉まわり、壁掛け型テレビ、茶色い床、三角天井) の写真
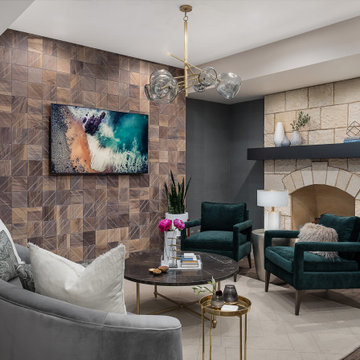
Basement Remodel with multiple areas for work, play and relaxation.
シカゴにある高級な広いトランジショナルスタイルのおしゃれなリビング (グレーの壁、クッションフロア、標準型暖炉、石材の暖炉まわり、茶色い床) の写真
シカゴにある高級な広いトランジショナルスタイルのおしゃれなリビング (グレーの壁、クッションフロア、標準型暖炉、石材の暖炉まわり、茶色い床) の写真
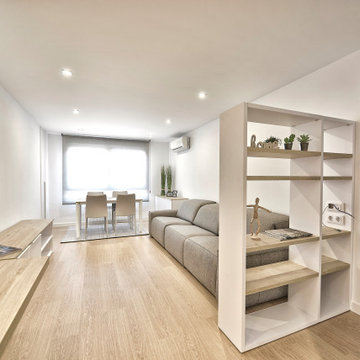
Diseño, proyecto y ejecución de reforma integral de vivienda con diseño de interiores, mobiliario, decoración y atrezzo
マドリードにある高級な中くらいな北欧スタイルのおしゃれなLDK (白い壁、ラミネートの床) の写真
マドリードにある高級な中くらいな北欧スタイルのおしゃれなLDK (白い壁、ラミネートの床) の写真

Previously living room was dark and long. That made it difficult to arrange furniture. By knocking down the walls around the living room and by moving chimney we gained an extra space that allowed us to create a bright and comfortable place to live.
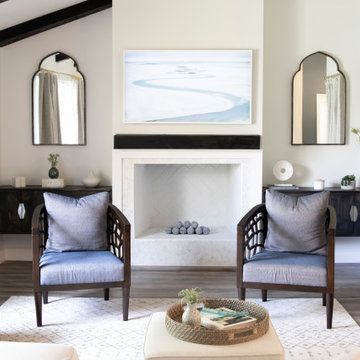
Miami Contemporary Living Room
マイアミにある高級な中くらいなコンテンポラリースタイルのおしゃれなLDK (クッションフロア、白い壁、標準型暖炉、茶色い床、表し梁、三角天井) の写真
マイアミにある高級な中くらいなコンテンポラリースタイルのおしゃれなLDK (クッションフロア、白い壁、標準型暖炉、茶色い床、表し梁、三角天井) の写真
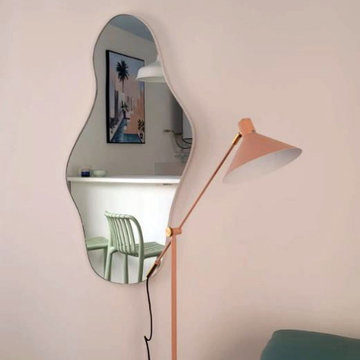
Miroir arrondi avec luminaire rose pâle.
ルアーブルにある高級な小さな北欧スタイルのおしゃれなリビング (白い壁、ラミネートの床、壁掛け型テレビ) の写真
ルアーブルにある高級な小さな北欧スタイルのおしゃれなリビング (白い壁、ラミネートの床、壁掛け型テレビ) の写真
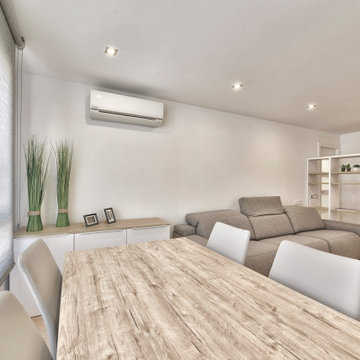
Diseño, proyecto y ejecución de reforma integral de vivienda con diseño de interiores, mobiliario, decoración y atrezzo
マドリードにある高級な中くらいな北欧スタイルのおしゃれなLDK (白い壁、ラミネートの床、壁掛け型テレビ) の写真
マドリードにある高級な中くらいな北欧スタイルのおしゃれなLDK (白い壁、ラミネートの床、壁掛け型テレビ) の写真
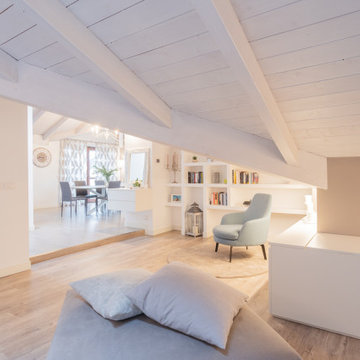
Seduti sul divano, si può osservare la zona pranzo e l'angolo lettura
他の地域にある高級な中くらいなコンテンポラリースタイルのおしゃれなLDK (ライブラリー、ベージュの壁、ラミネートの床、壁掛け型テレビ、茶色い床、板張り天井) の写真
他の地域にある高級な中くらいなコンテンポラリースタイルのおしゃれなLDK (ライブラリー、ベージュの壁、ラミネートの床、壁掛け型テレビ、茶色い床、板張り天井) の写真
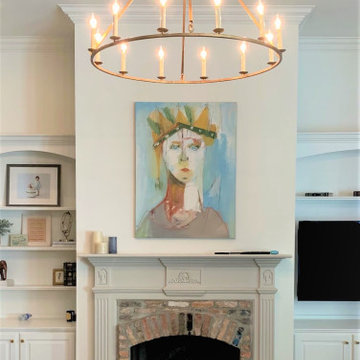
wall color and built-in cabinets sherwin williams alabaster, mantle benjamin moore revere pewter, darlana chandelier visual comfort
ニューオリンズにある高級な広いトラディショナルスタイルのおしゃれなLDK (白い壁、クッションフロア、標準型暖炉、レンガの暖炉まわり、茶色い床) の写真
ニューオリンズにある高級な広いトラディショナルスタイルのおしゃれなLDK (白い壁、クッションフロア、標準型暖炉、レンガの暖炉まわり、茶色い床) の写真
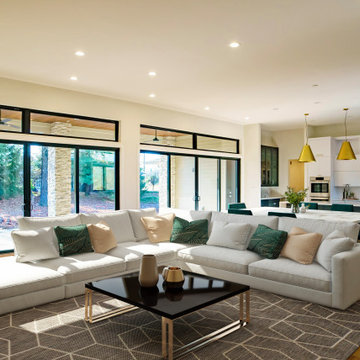
The open floor plan of this mid-century modern style home was designed for entertaining. The homeowner borrowed inspiration from the grand lobbies of the hotels she stayed in during her travels. The large sliders open out to a covered porch on one side and the humidity controlled wine storage is located on the other.
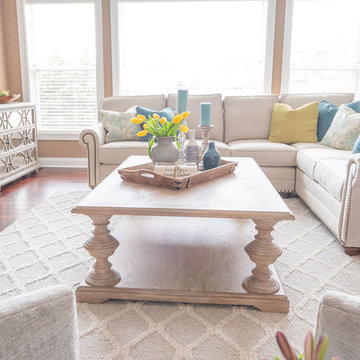
シカゴにある高級な中くらいなトランジショナルスタイルのおしゃれなリビング (茶色い壁、クッションフロア、標準型暖炉、タイルの暖炉まわり、壁掛け型テレビ、茶色い床) の写真
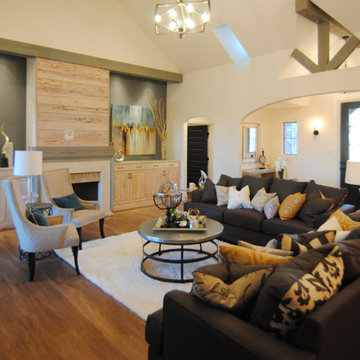
Living room with fireplace focal point and Pecky Cyprus design details.
オースティンにある高級な広いコンテンポラリースタイルのおしゃれなリビング (白い壁、クッションフロア、標準型暖炉、レンガの暖炉まわり、壁掛け型テレビ) の写真
オースティンにある高級な広いコンテンポラリースタイルのおしゃれなリビング (白い壁、クッションフロア、標準型暖炉、レンガの暖炉まわり、壁掛け型テレビ) の写真
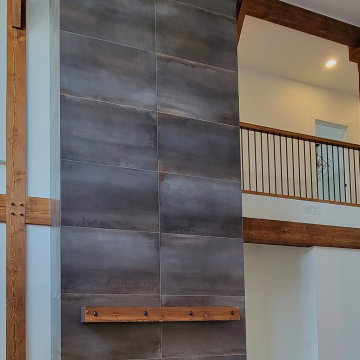
The focal point of the living room is the floor to ceiling tiled fireplace. A simple yet effective medium wood mantle is set against the dark tile. The same wood colour is seen throughout the home in the exposed wood beams and trim.
高級なベージュのリビング (ラミネートの床、クッションフロア) の写真
3
