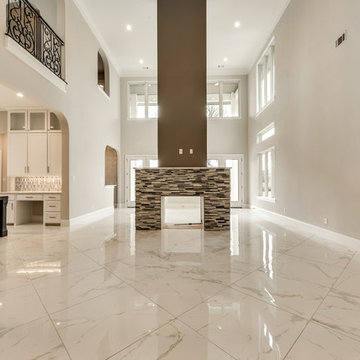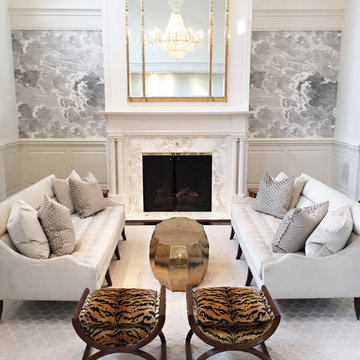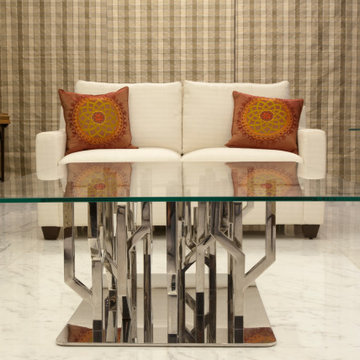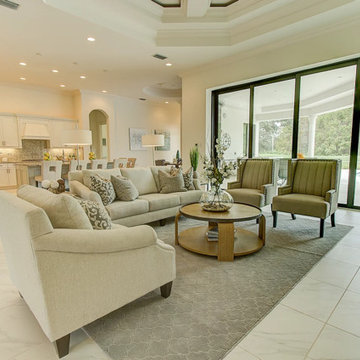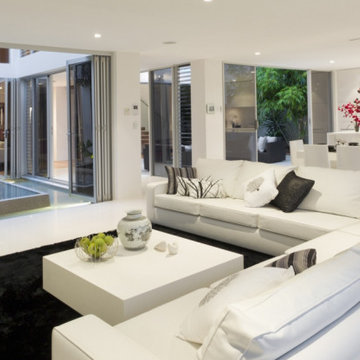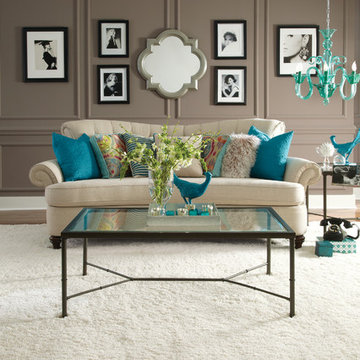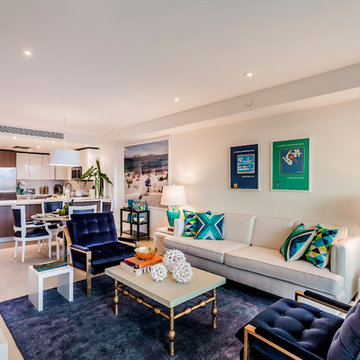高級なベージュの、黄色いリビング (白い床) の写真
絞り込み:
資材コスト
並び替え:今日の人気順
写真 61〜80 枚目(全 232 枚)
1/5
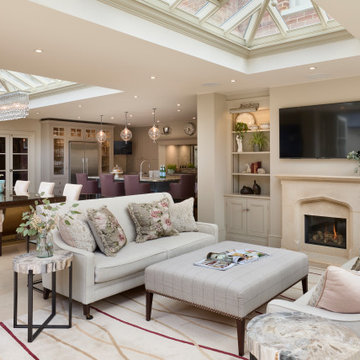
The homeowners’ love of the outdoors flows throughout their home, through the exquisite diptych landscapes painted by Jane Rist, end tables artistically crafted from solid slabs of petrified wood, and the enchanting sea-blue of the stoneware bowls by Emma Hiles. The most striking connection of all being the vibrant natural light and views of the passing clouds above the large rectangular roof lanterns.
Descending gracefully from one of the roof lanterns are delicate glass droplets that twinkle melodically in the breeze that moves gently through the automatic roof vents. Enabling warm air to escape in the summer months and alleviating heat build-up.
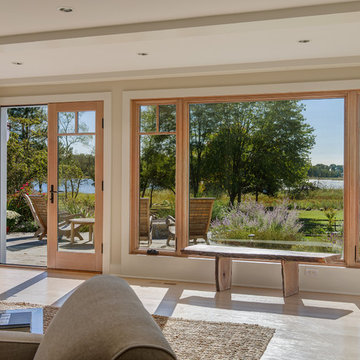
photo:Michael Biondo
ニューヨークにある高級な中くらいなトランジショナルスタイルのおしゃれなLDK (ベージュの壁、淡色無垢フローリング、テレビなし、白い床) の写真
ニューヨークにある高級な中くらいなトランジショナルスタイルのおしゃれなLDK (ベージュの壁、淡色無垢フローリング、テレビなし、白い床) の写真
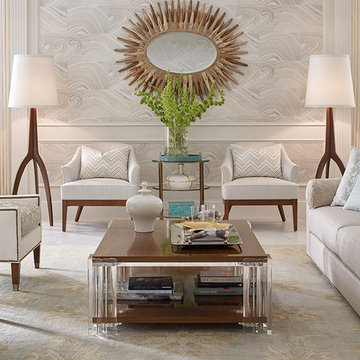
Nature Nurture by Candice Olson
コロンバスにある高級な広いトランジショナルスタイルのおしゃれなリビング (マルチカラーの壁、大理石の床、暖炉なし、テレビなし、白い床) の写真
コロンバスにある高級な広いトランジショナルスタイルのおしゃれなリビング (マルチカラーの壁、大理石の床、暖炉なし、テレビなし、白い床) の写真
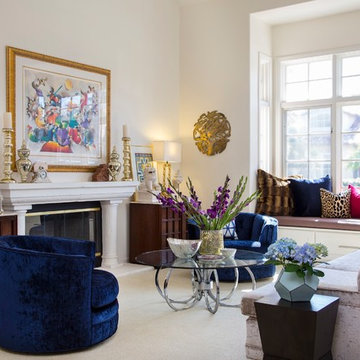
This Living Room was designed using all vintage furniture pieces. The case pieces were used as is (after a good cleaning and polishing), the chairs and sofa were stripped to the frames and restuffed and upholstered.
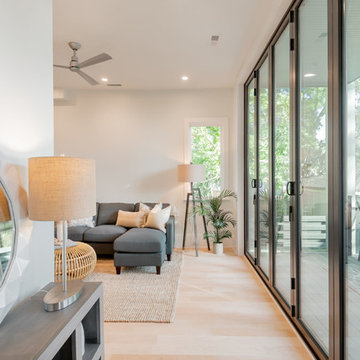
Large bi-fold door, @origin-doors-and-windows
Photo: Keen Eye Marketing
チャールストンにある高級な中くらいなモダンスタイルのおしゃれなLDK (白い壁、淡色無垢フローリング、白い床) の写真
チャールストンにある高級な中くらいなモダンスタイルのおしゃれなLDK (白い壁、淡色無垢フローリング、白い床) の写真
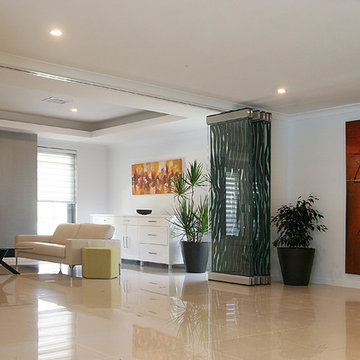
Our bespoke movable glass wall design embelished with laser cut alloy screens, folds away to one sidew ready for the party!
パースにある高級な広いモダンスタイルのおしゃれなリビング (白い壁、磁器タイルの床、標準型暖炉、コンクリートの暖炉まわり、壁掛け型テレビ、白い床) の写真
パースにある高級な広いモダンスタイルのおしゃれなリビング (白い壁、磁器タイルの床、標準型暖炉、コンクリートの暖炉まわり、壁掛け型テレビ、白い床) の写真
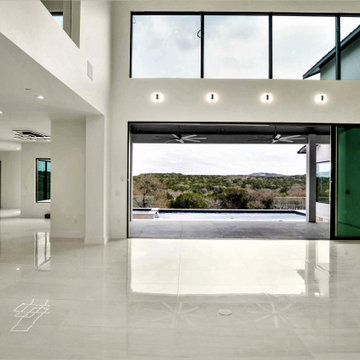
Great Room
オースティンにある高級な広いモダンスタイルのおしゃれなリビング (白い壁、磁器タイルの床、タイルの暖炉まわり、壁掛け型テレビ、白い床、格子天井、壁紙) の写真
オースティンにある高級な広いモダンスタイルのおしゃれなリビング (白い壁、磁器タイルの床、タイルの暖炉まわり、壁掛け型テレビ、白い床、格子天井、壁紙) の写真
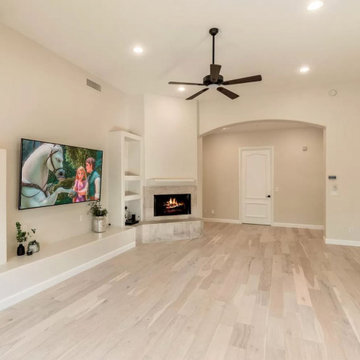
Hawthorne Oak – The Novella Hardwood Collection feature our slice-cut style, with boards that have been lightly sculpted by hand, with detailed coloring. This versatile collection was designed to fit any design scheme and compliment any lifestyle.
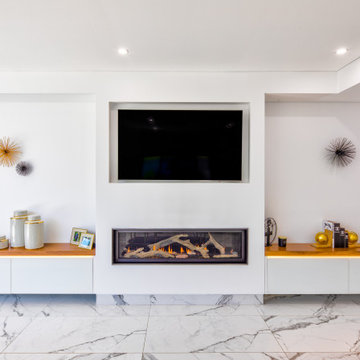
Stunning custom joinery fireplace and recessed TV
シドニーにある高級な広いモダンスタイルのおしゃれなLDK (白い壁、大理石の床、全タイプの暖炉、全タイプの暖炉まわり、埋込式メディアウォール、白い床、全タイプの天井の仕上げ、全タイプの壁の仕上げ) の写真
シドニーにある高級な広いモダンスタイルのおしゃれなLDK (白い壁、大理石の床、全タイプの暖炉、全タイプの暖炉まわり、埋込式メディアウォール、白い床、全タイプの天井の仕上げ、全タイプの壁の仕上げ) の写真
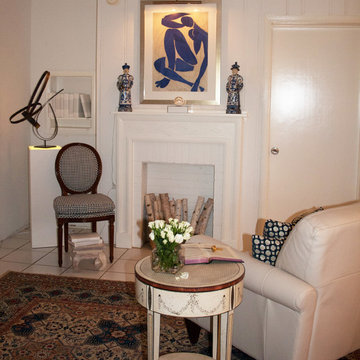
他の地域にある高級な小さなトラディショナルスタイルのおしゃれなLDK (白い壁、セラミックタイルの床、標準型暖炉、木材の暖炉まわり、壁掛け型テレビ、白い床) の写真
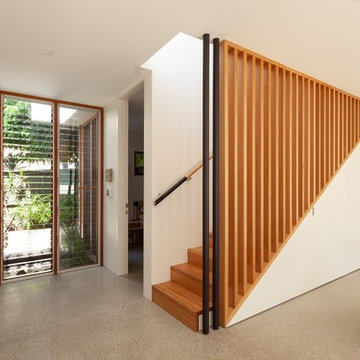
Thermally massive polished concrete with a white oxide and limestone aggregate mix was used as the floor finish to the ground floor. Tasmanian Oak stairs, stair balustrade, and handrail were used alongside Western Red Cedar doors and windows in order to inject some warmth and texture into the space. Low level plywood joinery extends wall to wall on the northern and southern walls of the rumpus space.
David O'Sullivan Photography
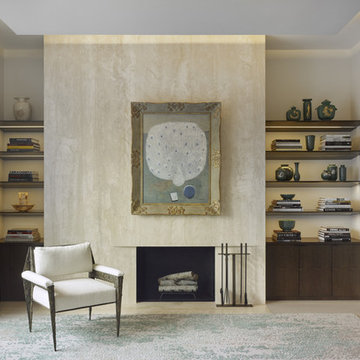
Built in 1925, this 15-story neo-Renaissance cooperative building is located on Fifth Avenue at East 93rd Street in Carnegie Hill. The corner penthouse unit has terraces on four sides, with views directly over Central Park and the city skyline beyond.
The project involved a gut renovation inside and out, down to the building structure, to transform the existing one bedroom/two bathroom layout into a two bedroom/three bathroom configuration which was facilitated by relocating the kitchen into the center of the apartment.
The new floor plan employs layers to organize space from living and lounge areas on the West side, through cooking and dining space in the heart of the layout, to sleeping quarters on the East side. A glazed entry foyer and steel clad “pod”, act as a threshold between the first two layers.
All exterior glazing, windows and doors were replaced with modern units to maximize light and thermal performance. This included erecting three new glass conservatories to create additional conditioned interior space for the Living Room, Dining Room and Master Bedroom respectively.
Materials for the living areas include bronzed steel, dark walnut cabinetry and travertine marble contrasted with whitewashed Oak floor boards, honed concrete tile, white painted walls and floating ceilings. The kitchen and bathrooms are formed from white satin lacquer cabinetry, marble, back-painted glass and Venetian plaster. Exterior terraces are unified with the conservatories by large format concrete paving and a continuous steel handrail at the parapet wall.
Photography by www.petermurdockphoto.com
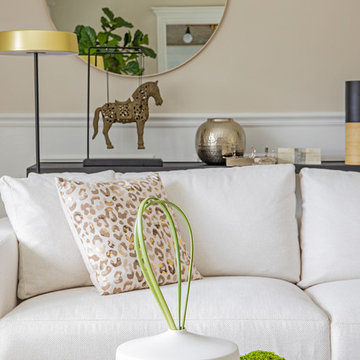
Our clients hired our studio to transform a 1978 Ranch Style recently purchased home into a Contemporary Style with an elegant twist!
マイアミにある高級な中くらいなコンテンポラリースタイルのおしゃれなリビング (白い壁、大理石の床、暖炉なし、テレビなし、白い床) の写真
マイアミにある高級な中くらいなコンテンポラリースタイルのおしゃれなリビング (白い壁、大理石の床、暖炉なし、テレビなし、白い床) の写真
高級なベージュの、黄色いリビング (白い床) の写真
4
