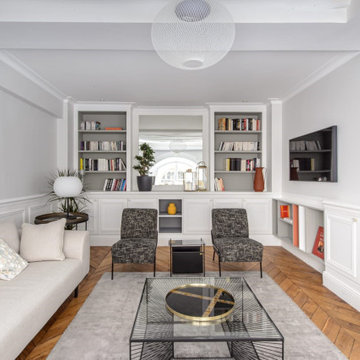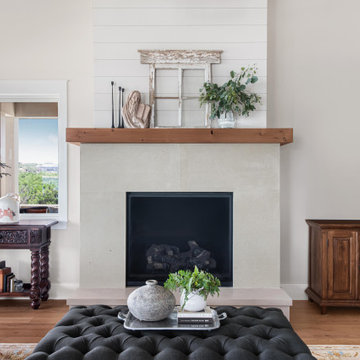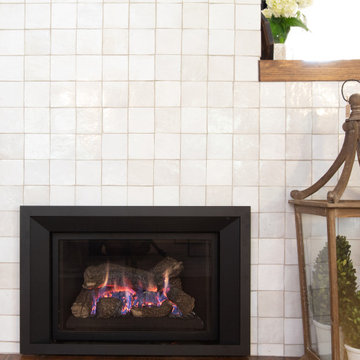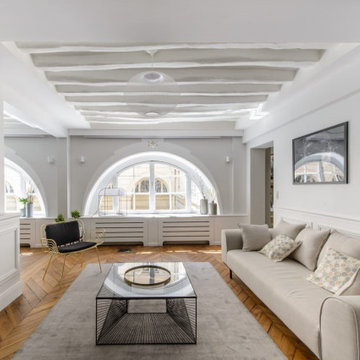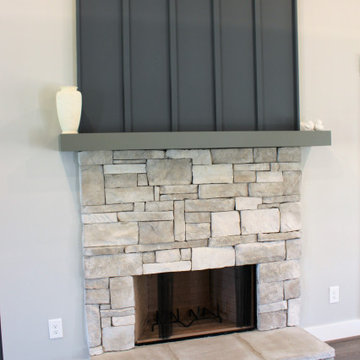高級な白いリビング (表し梁、グレーの壁) の写真
絞り込み:
資材コスト
並び替え:今日の人気順
写真 1〜20 枚目(全 28 枚)
1/5

オレンジカウンティにある高級な広いトランジショナルスタイルのおしゃれなLDK (グレーの壁、淡色無垢フローリング、茶色い床、標準型暖炉、木材の暖炉まわり、壁掛け型テレビ、表し梁) の写真
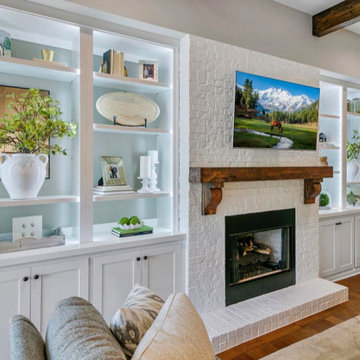
他の地域にある高級な中くらいなトラディショナルスタイルのおしゃれなリビング (グレーの壁、無垢フローリング、標準型暖炉、レンガの暖炉まわり、壁掛け型テレビ、茶色い床、表し梁) の写真

This full basement renovation included adding a mudroom area, media room, a bedroom, a full bathroom, a game room, a kitchen, a gym and a beautiful custom wine cellar. Our clients are a family that is growing, and with a new baby, they wanted a comfortable place for family to stay when they visited, as well as space to spend time themselves. They also wanted an area that was easy to access from the pool for entertaining, grabbing snacks and using a new full pool bath.We never treat a basement as a second-class area of the house. Wood beams, customized details, moldings, built-ins, beadboard and wainscoting give the lower level main-floor style. There’s just as much custom millwork as you’d see in the formal spaces upstairs. We’re especially proud of the wine cellar, the media built-ins, the customized details on the island, the custom cubbies in the mudroom and the relaxing flow throughout the entire space.
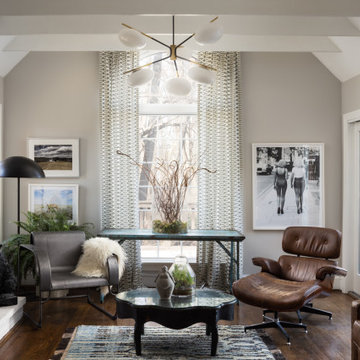
Colonial-style living room update with furnishings
ボルチモアにある高級な中くらいなトランジショナルスタイルのおしゃれな独立型リビング (グレーの壁、濃色無垢フローリング、レンガの暖炉まわり、壁掛け型テレビ、茶色い床、表し梁) の写真
ボルチモアにある高級な中くらいなトランジショナルスタイルのおしゃれな独立型リビング (グレーの壁、濃色無垢フローリング、レンガの暖炉まわり、壁掛け型テレビ、茶色い床、表し梁) の写真
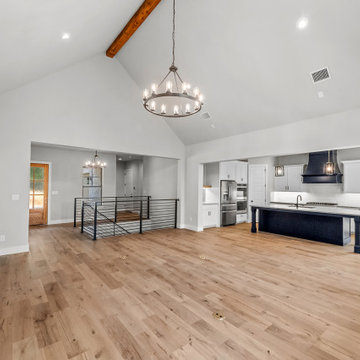
ダラスにある高級な広いトラディショナルスタイルのおしゃれなLDK (グレーの壁、淡色無垢フローリング、標準型暖炉、レンガの暖炉まわり、壁掛け型テレビ、茶色い床、表し梁) の写真
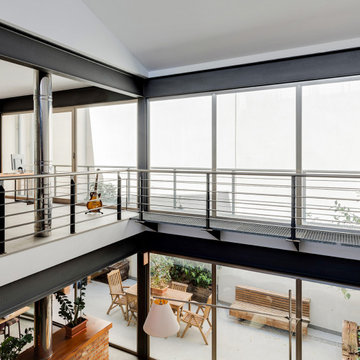
他の地域にある高級な広いインダストリアルスタイルのおしゃれなリビングロフト (グレーの壁、セラミックタイルの床、両方向型暖炉、レンガの暖炉まわり、グレーの床、表し梁、全タイプの壁の仕上げ) の写真
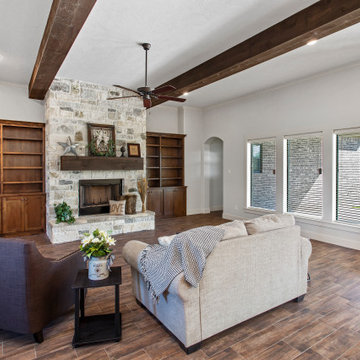
他の地域にある高級な中くらいなトラディショナルスタイルのおしゃれなLDK (グレーの壁、セラミックタイルの床、横長型暖炉、石材の暖炉まわり、壁掛け型テレビ、茶色い床、表し梁) の写真
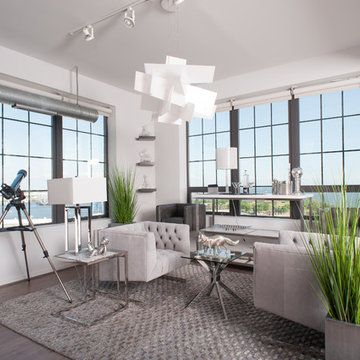
***Winner of International Property Award 2016-2017***
This luxurious model home in Silo Point, Baltimore, MD, showcases a Modern Bling aesthetic. The warm, light wood floors and wood panel accent walls complement the coolness of stainless steel and chrome accented furniture, lighting, and accessories. Modern Bling combines reflective metals and sleek, minimalist lines that create an indulgent atmosphere.
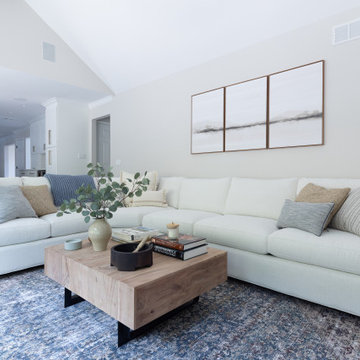
This was a main floor interior design and renovation. Included opening up the wall between kitchen and dining, trim accent walls, beamed ceiling, stone fireplace, wall of windows, double entry front door, hardwood flooring.
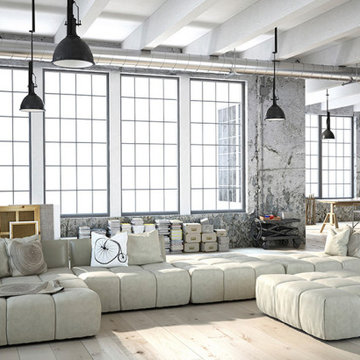
Salon haut de gamme contemporain classique pour client a Paris
他の地域にある高級な広いコンテンポラリースタイルのおしゃれなLDK (グレーの壁、淡色無垢フローリング、茶色い床、表し梁) の写真
他の地域にある高級な広いコンテンポラリースタイルのおしゃれなLDK (グレーの壁、淡色無垢フローリング、茶色い床、表し梁) の写真
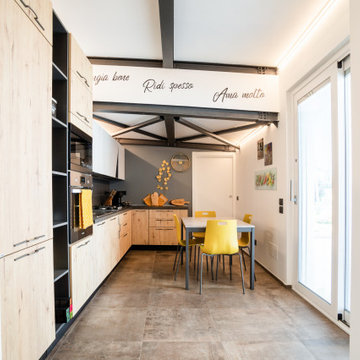
Casa AL
Ristrutturazione completa con ampliamento di 110 mq
ミラノにある高級な中くらいなコンテンポラリースタイルのおしゃれなリビングロフト (ライブラリー、グレーの壁、磁器タイルの床、標準型暖炉、木材の暖炉まわり、壁掛け型テレビ、グレーの床、表し梁、壁紙、グレーの天井) の写真
ミラノにある高級な中くらいなコンテンポラリースタイルのおしゃれなリビングロフト (ライブラリー、グレーの壁、磁器タイルの床、標準型暖炉、木材の暖炉まわり、壁掛け型テレビ、グレーの床、表し梁、壁紙、グレーの天井) の写真
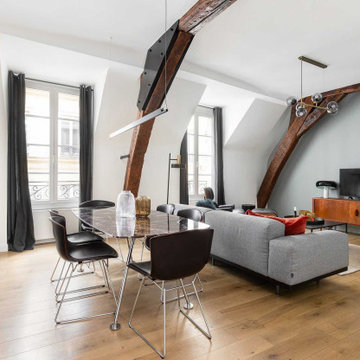
Les propriétaires ont fait appel au Studio tb. pour un projet d’architecture d’intérieur consistant à décloisonner et réunir 2 appartements mitoyens de 60 m2 chacun pour en faire un seul grand appartement familial de caractère, chic et contemporain, de 120 m2 en plein centre ville.
Afin de répondre aux souhaits des clients, plusieurs propositions d’aménagements ont été proposées. J'ai mis en avant un plan en étoile dans l’appartement. L'entrée dessert ainsi l'ensemble des autres pièces de l'appartement.
L'espace de l’appartement est mis en valeur par une grande hauteur sous plafond. Des peintures claires et neutres soulignent les atouts de la structure.
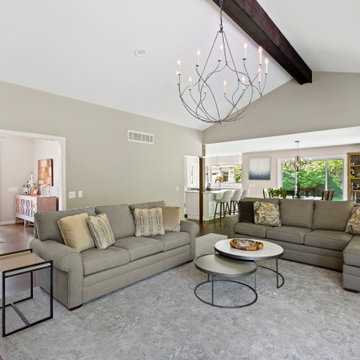
A busy family of four wanted to update the great room in their modern farmhouse and renovate their kitchen. The parents couldn’t keep an eye on their two young girls while cooking and found that the island was too long and narrow - blocking their kitchen walkway.
Surrounded by dated carpeting, colors, tile, and materials, they wanted to create a more uniform, open feel throughout their home with new flooring, paint colors, lighting, and furnishings. The end goal was to make the living and dining spaces brighter, warmer, and more welcoming but also kid-friendly!
To create the great room and modern farmhouse kitchen of their dreams, we removed their bar and opened up a wall to create direct access from the garage to the great room, flooding the area with natural light. We moved the kitchen island orientation, allowing the parents to see their kids in the great room while cooking up a storm, and changed the refrigerator position to create an efficient work triangle between the sink and cooktop.
This new floor plan and the new island allowed the family to finally move freely around the kitchen. We also transformed their living space with a chic new dining set, neutral living room furniture, and modern rustic touches here and there. A chandelier added a dramatic touch and more light in the great room, while crackled glass pendants hung over the kitchen sink to create warmth. Finally, we renovated their outdated fireplace with beautiful herringbone ceramic tile and installed a hardwood floor in their entryway using a herringbone pattern for added visual interest.
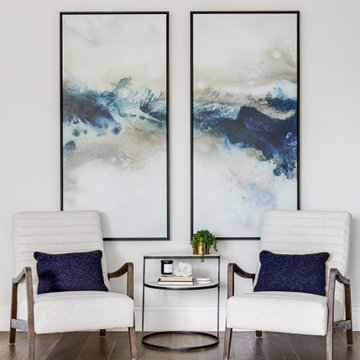
オレンジカウンティにある高級な広いトランジショナルスタイルのおしゃれなLDK (グレーの壁、淡色無垢フローリング、茶色い床、標準型暖炉、木材の暖炉まわり、壁掛け型テレビ、表し梁) の写真
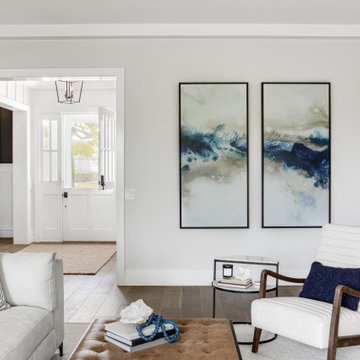
オレンジカウンティにある高級な広いトランジショナルスタイルのおしゃれなLDK (グレーの壁、淡色無垢フローリング、標準型暖炉、木材の暖炉まわり、壁掛け型テレビ、茶色い床、表し梁) の写真
高級な白いリビング (表し梁、グレーの壁) の写真
1
