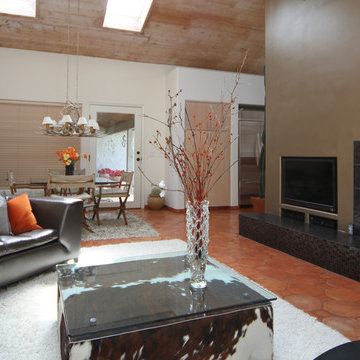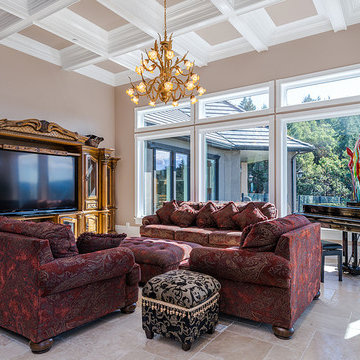高級な、ラグジュアリーなリビング (テラコッタタイルの床、埋込式メディアウォール) の写真
絞り込み:
資材コスト
並び替え:今日の人気順
写真 1〜20 枚目(全 54 枚)
1/5

カンザスシティにある高級な広いカントリー風のおしゃれなリビング (白い壁、テラコッタタイルの床、両方向型暖炉、積石の暖炉まわり、埋込式メディアウォール、マルチカラーの床、表し梁、羽目板の壁) の写真

The large windows provide vast light into the immediate space. An open plan allows the light to be pulled into the northern rooms, which are actually submerged into the site.
Aidin Mariscal www.immagineint.com
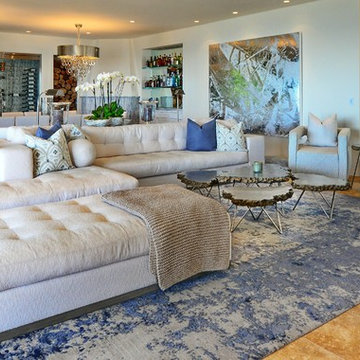
KODA Studio Sofa with Island Chaise; Palecek stonecast lava coffee table with rock top edge with brushed stainless steel top and polished stainless steel legs; The Sofa Guy Malibu swivel chairs
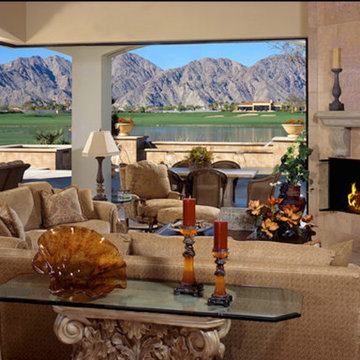
ロサンゼルスにある高級な広いコンテンポラリースタイルのおしゃれなリビング (ベージュの壁、テラコッタタイルの床、標準型暖炉、タイルの暖炉まわり、埋込式メディアウォール、ベージュの床) の写真
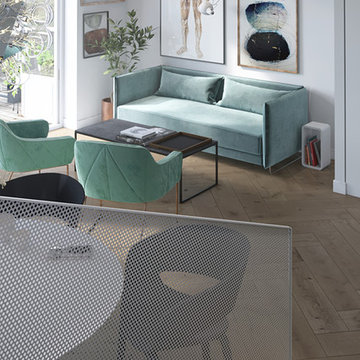
Interior design of a townhouse for a young scientists family. Location: suburb of Prague. Project development: 2016-2017. Project implementation: 2018.
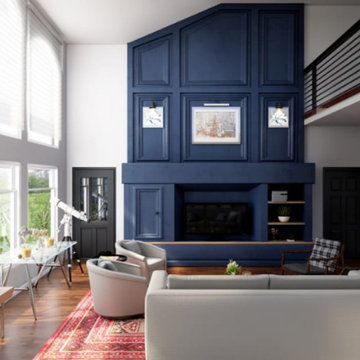
This architectural design of an advanced living room by cgi design studio in San Antonio, Texas gives you ideas to decorate a modern house. which makes you feel breath-taking with a comfortable sofa, table, stylish wall design, plants, telescope & table by cgi design studio.
interior modeling of a Beautiful living room, there is a spacious area to sit together. interior modeling of Living room design with wooden style stairs and glass windows, second floor Developed by cgi design studio. The interior modeling of the living room idea is very popular.
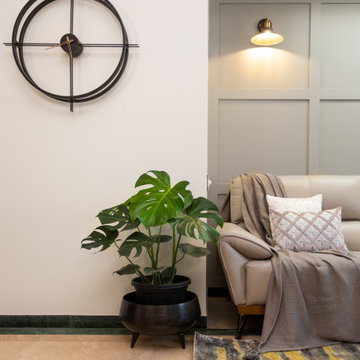
“Make it simple yet significant “- was the brief given by our warmest couple clients, Manish and Vanshika.
Nestled in the posh area of Hiranandani Gardens, Powai, this home has a clean and open look with lots of greenery.
The living dining space is a combination of
Scandinavian and Contemporary style. Grey colored highlighting accent walls, Nordic style inspired lights and wall accessories make the space look warm and inviting. The open kitchen with the breakfast counter and hanging light adds to the entire appeal. The book corner in the passage with the Mandir and the bold black and gold wall print behind is surely eye catching
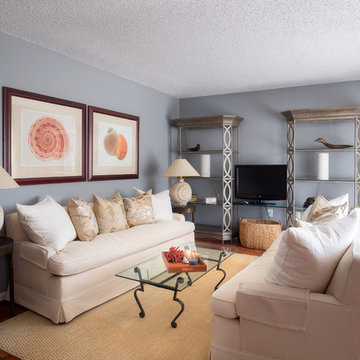
Greg Lovett
マイアミにある高級な中くらいなビーチスタイルのおしゃれなリビング (青い壁、テラコッタタイルの床、暖炉なし、埋込式メディアウォール、オレンジの床) の写真
マイアミにある高級な中くらいなビーチスタイルのおしゃれなリビング (青い壁、テラコッタタイルの床、暖炉なし、埋込式メディアウォール、オレンジの床) の写真
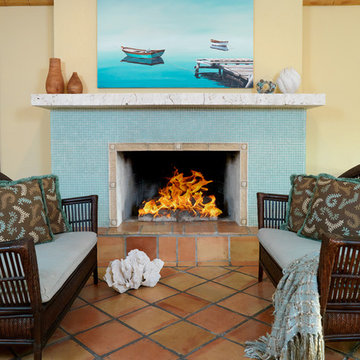
マイアミにある高級な広いビーチスタイルのおしゃれなLDK (黄色い壁、テラコッタタイルの床、標準型暖炉、石材の暖炉まわり、埋込式メディアウォール) の写真
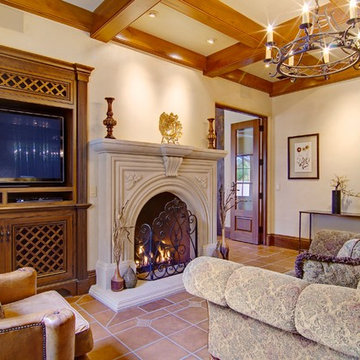
サンフランシスコにある高級な中くらいな地中海スタイルのおしゃれな独立型リビング (ベージュの壁、テラコッタタイルの床、標準型暖炉、石材の暖炉まわり、埋込式メディアウォール) の写真
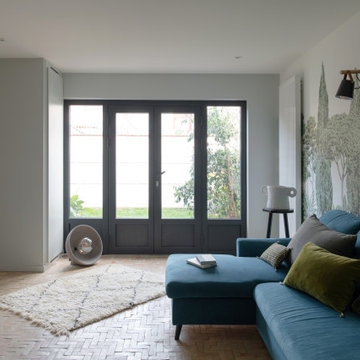
La visite de notre projet Chasse continue ! Nous vous emmenons ici dans le salon dessiné et réalisée sur mesure. Pour repenser les contours de cet ancien garage, de larges ouvertures toute hauteur, de jolies tonalités vert gris little green,le papier peint riviera @isidoreleroy, des carreaux bejmat au sol de chez @mediterrananée stone, une large baie coulissante de chez alu style .
Ici le salon en lien avec le jardin ??
Architecte : @synesthesies
Photographe : @sabine_serrad.
Peinture little green Bejmat @mediterraneestone | Vaisselle @joly mood | Coussins et vase@auguste et cocotte

Bilder Klaus Kurz
ミュンヘンにある高級な小さなコンテンポラリースタイルのおしゃれなリビング (ベージュの壁、テラコッタタイルの床、埋込式メディアウォール、赤い床) の写真
ミュンヘンにある高級な小さなコンテンポラリースタイルのおしゃれなリビング (ベージュの壁、テラコッタタイルの床、埋込式メディアウォール、赤い床) の写真
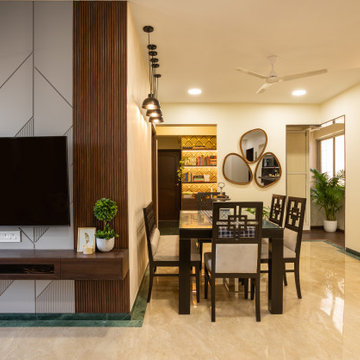
“Make it simple yet significant “- was the brief given by our warmest couple clients, Manish and Vanshika.
Nestled in the posh area of Hiranandani Gardens, Powai, this home has a clean and open look with lots of greenery.
The living dining space is a combination of
Scandinavian and Contemporary style. Grey colored highlighting accent walls, Nordic style inspired lights and wall accessories make the space look warm and inviting. The open kitchen with the breakfast counter and hanging light adds to the entire appeal. The book corner in the passage with the Mandir and the bold black and gold wall print behind is surely eye catching
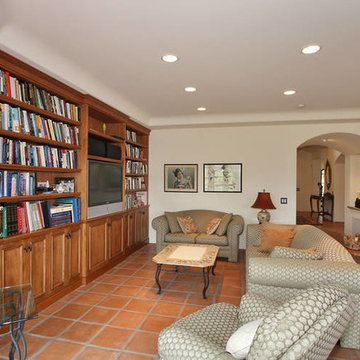
Custom built-in in the living room gracefully houses the entertainment equipment while displaying the home owners library and providing critical storage that eliminates clutter.
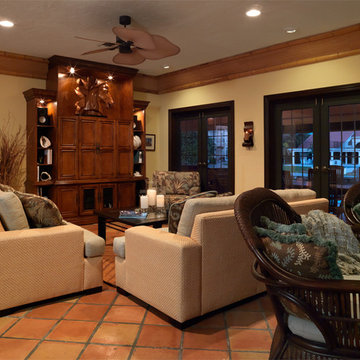
Relaxing Living Room on the water in shades of Aqua, brown and yellow. There are accents of bamboo, grass cloth and natural fibers.
マイアミにあるラグジュアリーな巨大なトロピカルスタイルのおしゃれなリビング (黄色い壁、テラコッタタイルの床、標準型暖炉、タイルの暖炉まわり、埋込式メディアウォール) の写真
マイアミにあるラグジュアリーな巨大なトロピカルスタイルのおしゃれなリビング (黄色い壁、テラコッタタイルの床、標準型暖炉、タイルの暖炉まわり、埋込式メディアウォール) の写真
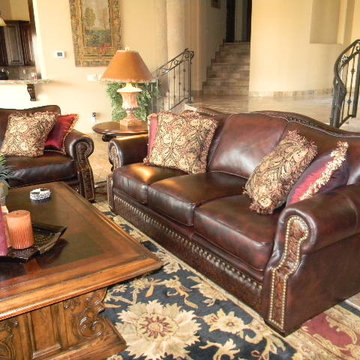
Working photos by Suzan Ann Interiors
フェニックスにある高級な巨大なトランジショナルスタイルのおしゃれなLDK (テラコッタタイルの床、標準型暖炉、コンクリートの暖炉まわり、埋込式メディアウォール、黄色い壁) の写真
フェニックスにある高級な巨大なトランジショナルスタイルのおしゃれなLDK (テラコッタタイルの床、標準型暖炉、コンクリートの暖炉まわり、埋込式メディアウォール、黄色い壁) の写真
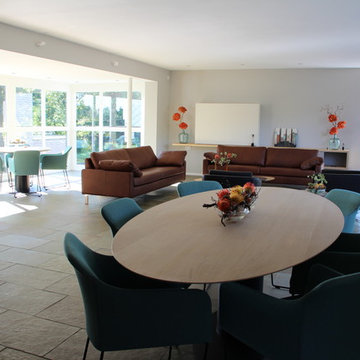
Jeroen Blok
アムステルダムにあるラグジュアリーな広いコンテンポラリースタイルのおしゃれなリビング (グレーの壁、テラコッタタイルの床、暖炉なし、埋込式メディアウォール) の写真
アムステルダムにあるラグジュアリーな広いコンテンポラリースタイルのおしゃれなリビング (グレーの壁、テラコッタタイルの床、暖炉なし、埋込式メディアウォール) の写真
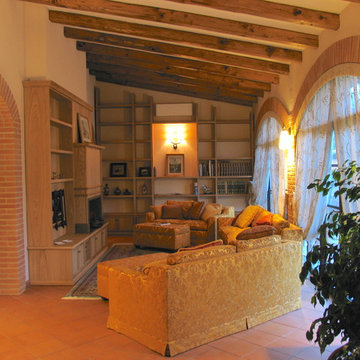
Trasformazione del portico esistente in ampliamento della zona living - Il portico pre-esistente, in legno e laterizio, grazie ad un massiccio intervento di rivisitazione e ricostruzione, è stato trasformato in un luminosissimo dehors nel quale è stata ricavata la zona ingresso e soggiorno.
Confortable sofas, a big bookshelf and a fireplace to spend evenings with all the family
高級な、ラグジュアリーなリビング (テラコッタタイルの床、埋込式メディアウォール) の写真
1
