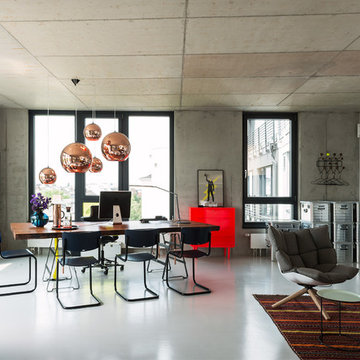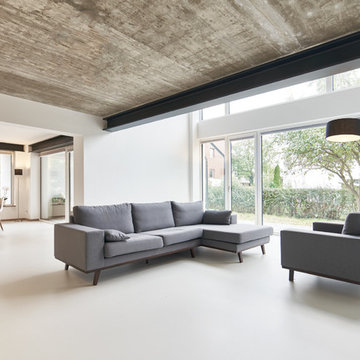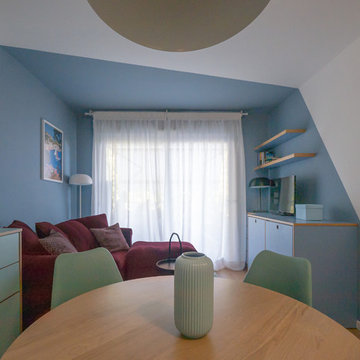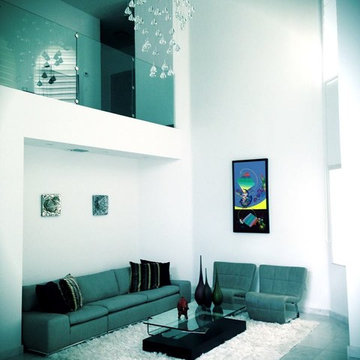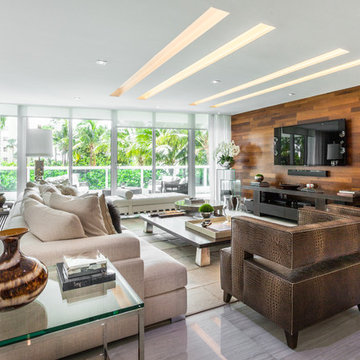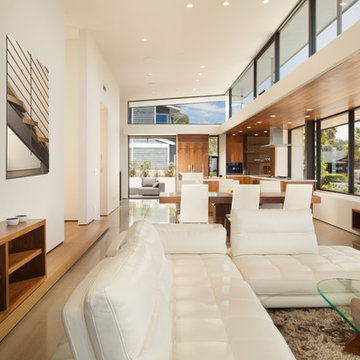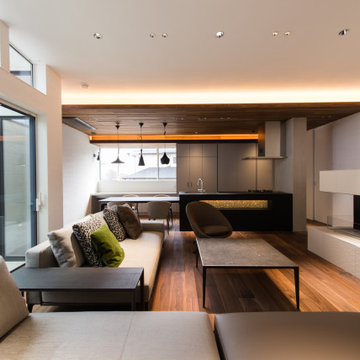高級な、ラグジュアリーなリビング (リノリウムの床、合板フローリング) の写真
絞り込み:
資材コスト
並び替え:今日の人気順
写真 1〜20 枚目(全 392 枚)
1/5
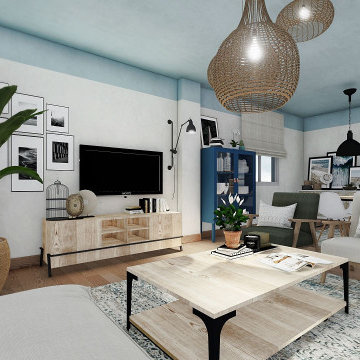
Diseño e interiorismo de salón comedor en 3D en Alicante. El proyecto debía tener un carácter nórdico-boho que evocase la playa, la naturaleza y el mar. Y ofrecer un espacio relajado para toda la familia, intentando mantener el mismo suelo y revestimiento, para no incrementar le presupuesto.

他の地域にあるラグジュアリーな巨大なモダンスタイルのおしゃれなリビング (茶色い壁、合板フローリング、壁掛け型テレビ、茶色い床、折り上げ天井、壁紙、アクセントウォール、白い天井、グレーとクリーム色) の写真
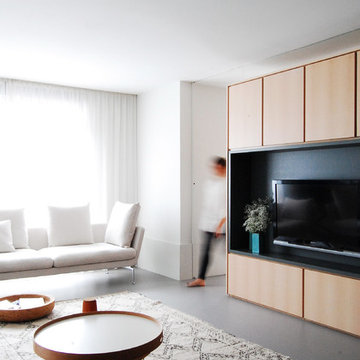
Cuando intervenimos sobre espacios de dimensiones reducidas siempre nos preguntamos qué hacer para que parezcan más grandes.
En esta reforma integral de una vivienda en la sexta planta de un edificio noble de los años 70, optamos por una estrategia sencilla: todas las estancias debían tener más de una puerta.
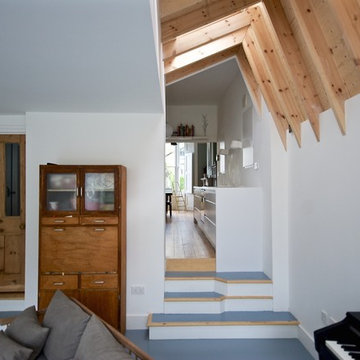
Large lounge relocated to rear.
ロンドンにある高級な中くらいなコンテンポラリースタイルのおしゃれなLDK (白い壁、リノリウムの床、薪ストーブ、レンガの暖炉まわり) の写真
ロンドンにある高級な中くらいなコンテンポラリースタイルのおしゃれなLDK (白い壁、リノリウムの床、薪ストーブ、レンガの暖炉まわり) の写真
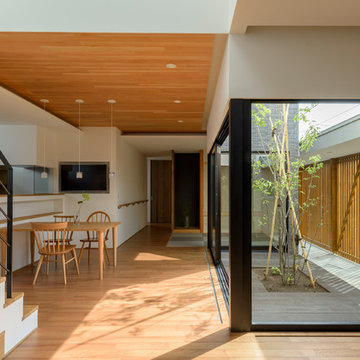
雁木の家 photo by 佐々木育弥
札幌にある高級な中くらいなアジアンスタイルのおしゃれなLDK (白い壁、合板フローリング、ベージュの床) の写真
札幌にある高級な中くらいなアジアンスタイルのおしゃれなLDK (白い壁、合板フローリング、ベージュの床) の写真
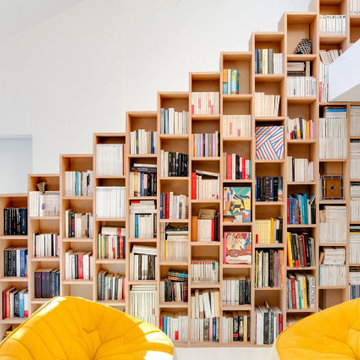
Project: Private house, Antony, FR
Application: Bookcases
Kind of wood: Beech
Product: Panel two-sided
Design and realisation: Andrea Mosca Creative studio
(link should be: http://www.andreamosca.com/), Paris, FR
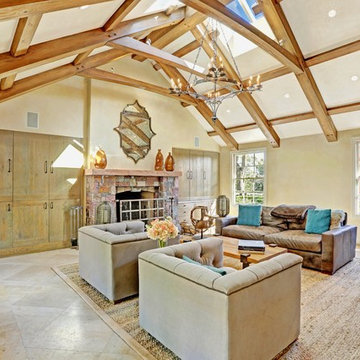
A seamless combination of traditional with contemporary design elements. This elegant, approx. 1.7 acre view estate is located on Ross's premier address. Every detail has been carefully and lovingly created with design and renovations completed in the past 12 months by the same designer that created the property for Google's founder. With 7 bedrooms and 8.5 baths, this 7200 sq. ft. estate home is comprised of a main residence, large guesthouse, studio with full bath, sauna with full bath, media room, wine cellar, professional gym, 2 saltwater system swimming pools and 3 car garage. With its stately stance, 41 Upper Road appeals to those seeking to make a statement of elegance and good taste and is a true wonderland for adults and kids alike. 71 Ft. lap pool directly across from breakfast room and family pool with diving board. Chef's dream kitchen with top-of-the-line appliances, over-sized center island, custom iron chandelier and fireplace open to kitchen and dining room.
Formal Dining Room Open kitchen with adjoining family room, both opening to outside and lap pool. Breathtaking large living room with beautiful Mt. Tam views.
Master Suite with fireplace and private terrace reminiscent of Montana resort living. Nursery adjoining master bath. 4 additional bedrooms on the lower level, each with own bath. Media room, laundry room and wine cellar as well as kids study area. Extensive lawn area for kids of all ages. Organic vegetable garden overlooking entire property.
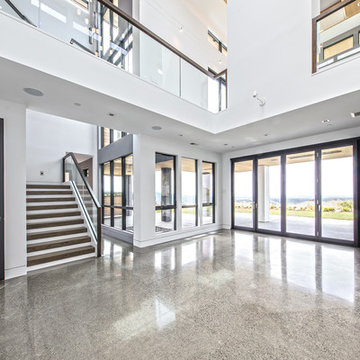
シアトルにある高級な広いコンテンポラリースタイルのおしゃれなリビング (白い壁、リノリウムの床、横長型暖炉、漆喰の暖炉まわり、テレビなし、グレーの床) の写真

The architect minimized the finish materials palette. Both roof and exterior siding are 4-way-interlocking machined aluminium shingles, installed by the same sub-contractor to maximize quality and productivity. Interior finishes and built-in furniture were limited to plywood and OSB (oriented strand board) with no decorative trimmings. The open floor plan reduced the need for doors and thresholds. In return, his rather stoic approach expanded client’s freedom for space use, an essential criterion for single family homes.
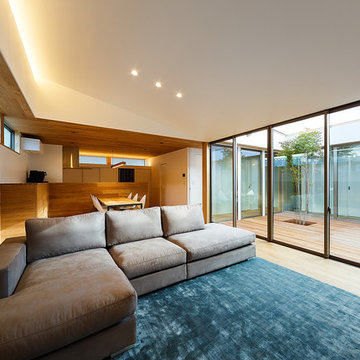
haus-flow Photo by 森本大助
他の地域にある高級な中くらいなモダンスタイルのおしゃれなリビング (白い壁、暖炉なし、壁掛け型テレビ、茶色い床、合板フローリング) の写真
他の地域にある高級な中くらいなモダンスタイルのおしゃれなリビング (白い壁、暖炉なし、壁掛け型テレビ、茶色い床、合板フローリング) の写真
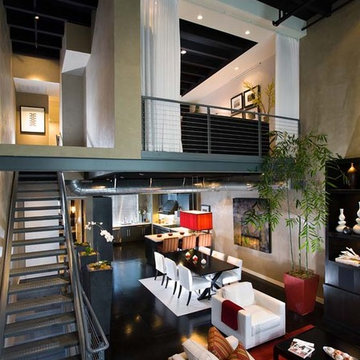
Modern and industrial loft in Orange County, California
オレンジカウンティにある高級な巨大なモダンスタイルのおしゃれなリビングロフト (黒い床、ベージュの壁、合板フローリング) の写真
オレンジカウンティにある高級な巨大なモダンスタイルのおしゃれなリビングロフト (黒い床、ベージュの壁、合板フローリング) の写真
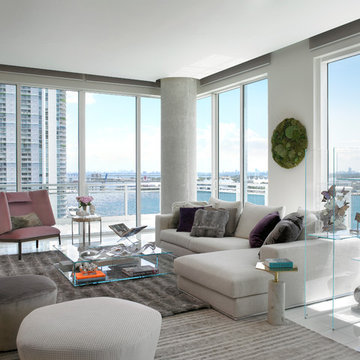
Furnishings in the living area are kept in blush and gray tones to maintain neutrality. The upholstery and pillows combine a mix of colorful fabrics, including linens, sheep skins and leathers to add texture. A sculpture by Rafael Barrios in various shades of purple gives a three-dimensional illusion.

Particle board flooring was sanded and seals for a unique floor treatment in this loft area. This home was built by Meadowlark Design + Build in Ann Arbor, Michigan.
高級な、ラグジュアリーなリビング (リノリウムの床、合板フローリング) の写真
1
