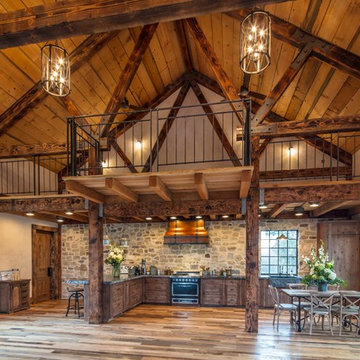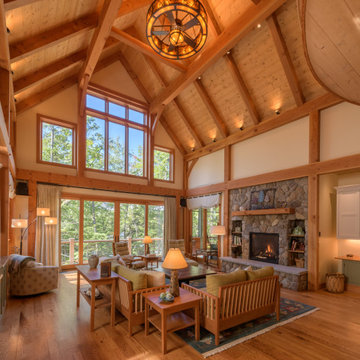高級な、ラグジュアリーな木目調の、黄色いリビングロフトの写真
絞り込み:
資材コスト
並び替え:今日の人気順
写真 1〜20 枚目(全 144 枚)
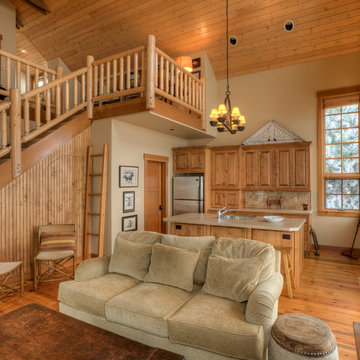
Great room with loft.
Photography by Lucas Henning.
シアトルにある高級な小さなカントリー風のおしゃれなリビングロフト (ベージュの壁、無垢フローリング、茶色い床) の写真
シアトルにある高級な小さなカントリー風のおしゃれなリビングロフト (ベージュの壁、無垢フローリング、茶色い床) の写真

デンバーにある高級な中くらいなラスティックスタイルのおしゃれなリビングロフト (無垢フローリング、茶色い床、三角天井、板張り壁、黒いソファ) の写真

Open Kitchen with entry hall adjacent.
Image: Ellis A. Schoichet AIA
サンフランシスコにある高級な小さなラスティックスタイルのおしゃれなリビングロフト (茶色い壁、無垢フローリング、薪ストーブ、茶色い床) の写真
サンフランシスコにある高級な小さなラスティックスタイルのおしゃれなリビングロフト (茶色い壁、無垢フローリング、薪ストーブ、茶色い床) の写真
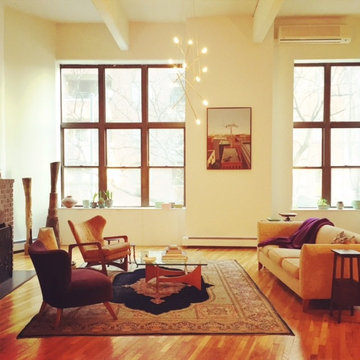
Emily Higgins
ニューヨークにある高級な中くらいなエクレクティックスタイルのおしゃれなリビングロフト (無垢フローリング、標準型暖炉、レンガの暖炉まわり) の写真
ニューヨークにある高級な中くらいなエクレクティックスタイルのおしゃれなリビングロフト (無垢フローリング、標準型暖炉、レンガの暖炉まわり) の写真

Spacecrafting Photography
ミネアポリスにある高級な広いビーチスタイルのおしゃれなリビングロフト (淡色無垢フローリング、標準型暖炉、積石の暖炉まわり、三角天井) の写真
ミネアポリスにある高級な広いビーチスタイルのおしゃれなリビングロフト (淡色無垢フローリング、標準型暖炉、積石の暖炉まわり、三角天井) の写真
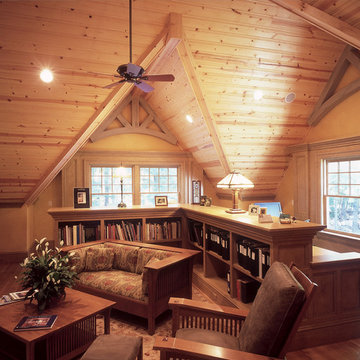
Adirondack style home office
ニューヨークにある高級な中くらいなラスティックスタイルのおしゃれなリビングロフト (ライブラリー、茶色い壁、無垢フローリング、テレビなし、暖炉なし) の写真
ニューヨークにある高級な中くらいなラスティックスタイルのおしゃれなリビングロフト (ライブラリー、茶色い壁、無垢フローリング、テレビなし、暖炉なし) の写真
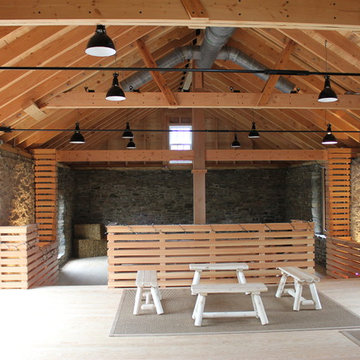
Christopher Pickell, AIA
ニューヨークにある高級な巨大なカントリー風のおしゃれなリビングロフト (淡色無垢フローリング、マルチカラーの壁) の写真
ニューヨークにある高級な巨大なカントリー風のおしゃれなリビングロフト (淡色無垢フローリング、マルチカラーの壁) の写真
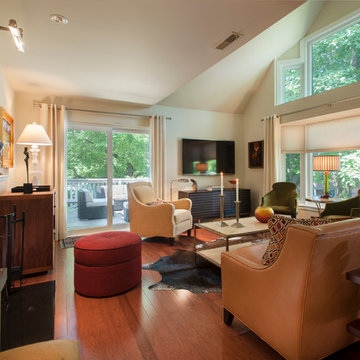
A Philadelphia suburban Main Line bi-level condo is home to a contemporary collection of art and furnishings. The light filled neutral space is warm and inviting and serves as a backdrop to showcase this couple’s growing art collection. Great use of color for accents, custom furniture and an eclectic mix of furnishings add interest and texture to the space. Nestled in the trees, this suburban home feels like it’s in the country while just a short distance to the city.

For more info on this home such as prices, floor plan, go to www.goldeneagleloghomes.com
他の地域にある高級な広いラスティックスタイルのおしゃれなリビングロフト (茶色い壁、無垢フローリング、標準型暖炉、石材の暖炉まわり、茶色い床、テレビなし) の写真
他の地域にある高級な広いラスティックスタイルのおしゃれなリビングロフト (茶色い壁、無垢フローリング、標準型暖炉、石材の暖炉まわり、茶色い床、テレビなし) の写真
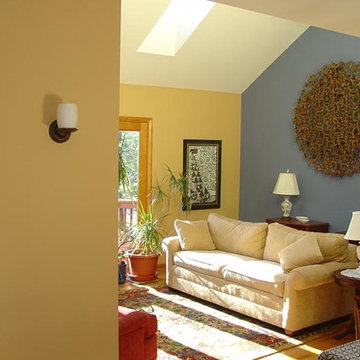
This was an interesting project. The client worked with one of our preferred interior designers. The house was a contemporary design and had a very open floor plan. Whichever way you turned in this house there was always 2-3 walls in different rooms in your line of sight. We came up with a plan that all walls which were in the line of sight of each other would be painted all the same color. Most rooms ended up having 3-4 colors but it worked amazingly well. This was one of my favorite projects because of the challenges involved and having to think outside the box. I love the bold colors and crisp clean paint lines. What a transformation.

There is a white sliding barn door to the loft over the open-floor plan of a living room. The Blencko lamp, is produced by the historic glass manufacturer from the early 50s by the same name. Blencko designs are handblown shapes like this cobalt blue carafe shape. The orange-red sofa is contrasted nicely against the yellow wall and blue accents of the elephant painting and Asian porcelain floor table. Loft Farmhouse, San Juan Island, Washington. Belltown Design. Photography by Paula McHugh
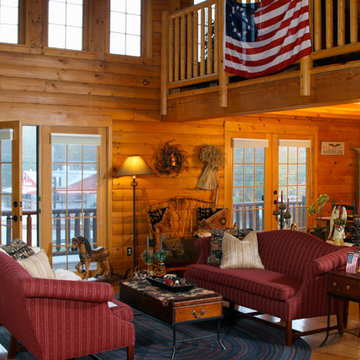
Beautiful Custom Log Cabin Great Room in Mendon, MA. This Cabin is the model home for CM Allaire & Sons builders.
CM Allaire & Sons Log Cabin
Mendon Massachusetts
Gingold Photography
www.gphotoarch.com
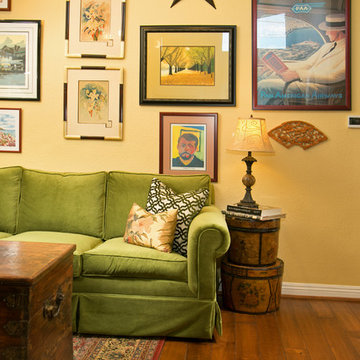
We were hired to select all new fabric, space planning, lighting, and paint colors in this three-story home. Our client decided to do a remodel and to install an elevator to be able to reach all three levels in their forever home located in Redondo Beach, CA.
We selected close to 200 yards of fabric to tell a story and installed all new window coverings, and reupholstered all the existing furniture. We mixed colors and textures to create our traditional Asian theme.
We installed all new LED lighting on the first and second floor with either tracks or sconces. We installed two chandeliers, one in the first room you see as you enter the home and the statement fixture in the dining room reminds me of a cherry blossom.
We did a lot of spaces planning and created a hidden office in the family room housed behind bypass barn doors. We created a seating area in the bedroom and a conversation area in the downstairs.
I loved working with our client. She knew what she wanted and was very easy to work with. We both expanded each other's horizons.
Tom Queally Photography
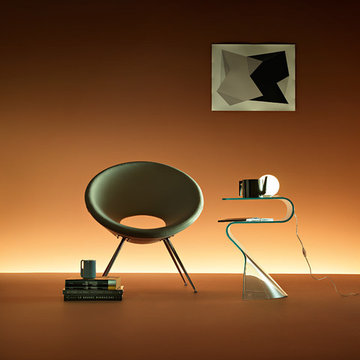
Founded in 1973, Fiam Italia is a global icon of glass culture with four decades of glass innovation and design that produced revolutionary structures and created a new level of utility for glass as a material in residential and commercial interior decor. Fiam Italia designs, develops and produces items of furniture in curved glass, creating them through a combination of craftsmanship and industrial processes, while merging tradition and innovation, through a hand-crafted approach.

Une salle à manger délimitée aux murs par des pans de couleur jaune, permettant de créer une pièce en plus visuellement, et de casser la hauteur sous plafond, avec un jeu plafond blanc/suspension filaire avec douille laiton et ampoule ronde à filament.
Le tout devant un joli espace salon en alcôve entouré d'une bibliothèque sur-mesure anthracite, fermée en partie basse, ouverte avec étagères en partie haute, avec un fond de papier peint. Alcôve centrée par un joli miroir-soleil en métal.
Salon délimité au sol par un joli tapis rond qui vient casser les formes franches de l'ensemble, avec une suspension en bambou.
https://www.nevainteriordesign.com/
Liens Magazines :
Houzz
https://www.houzz.fr/ideabooks/97017180/list/couleur-d-hiver-le-jaune-curry-epice-la-decoration
Castorama
https://www.18h39.fr/articles/9-conseils-de-pro-pour-rendre-un-appartement-en-rez-de-chaussee-lumineux.html
Maison Créative
http://www.maisoncreative.com/transformer/amenager/comment-amenager-lespace-sous-une-mezzanine-9753
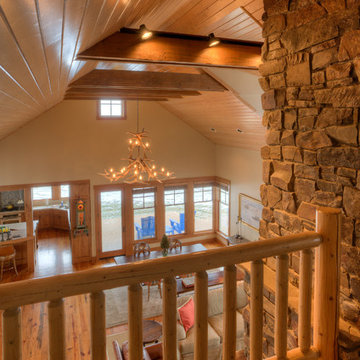
View to great room from loft. Photography by Lucas Henning.
シアトルにある高級な中くらいなカントリー風のおしゃれなリビングロフト (ベージュの壁、カーペット敷き、標準型暖炉、石材の暖炉まわり、ベージュの床) の写真
シアトルにある高級な中くらいなカントリー風のおしゃれなリビングロフト (ベージュの壁、カーペット敷き、標準型暖炉、石材の暖炉まわり、ベージュの床) の写真
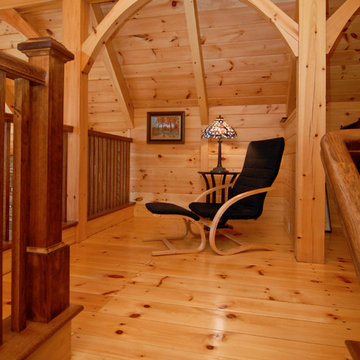
Fairview Builders, LLC
ルイビルにあるラグジュアリーな小さなラスティックスタイルのおしゃれなリビングロフト (淡色無垢フローリング、暖炉なし、テレビなし) の写真
ルイビルにあるラグジュアリーな小さなラスティックスタイルのおしゃれなリビングロフト (淡色無垢フローリング、暖炉なし、テレビなし) の写真
高級な、ラグジュアリーな木目調の、黄色いリビングロフトの写真
1

