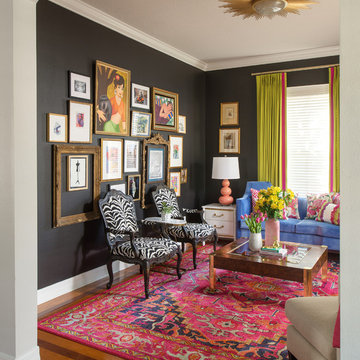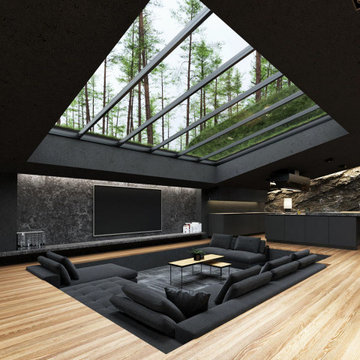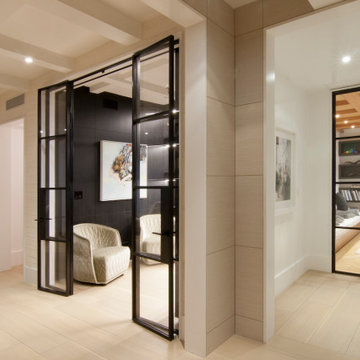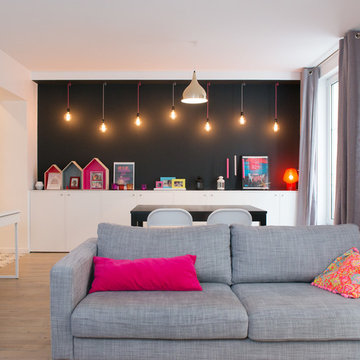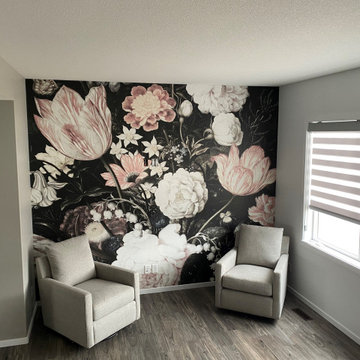高級な、ラグジュアリーなベージュのリビング (黒い壁、紫の壁) の写真
絞り込み:
資材コスト
並び替え:今日の人気順
写真 1〜20 枚目(全 59 枚)
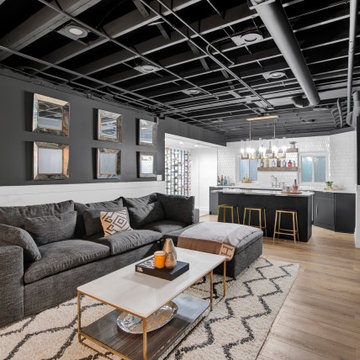
In this Basement, we created a place to relax, entertain, and ultimately create memories in this glam, elegant, with a rustic twist vibe space. The Cambria Luxury Series countertop makes a statement and sets the tone. A white background intersected with bold, translucent black and charcoal veins with muted light gray spatter and cross veins dispersed throughout. We created three intimate areas to entertain without feeling separated as a whole.

Photography by MPKelley.com
ロサンゼルスにある高級な巨大なエクレクティックスタイルのおしゃれな独立型リビング (ミュージックルーム、紫の壁、標準型暖炉、テレビなし、濃色無垢フローリング、石材の暖炉まわり) の写真
ロサンゼルスにある高級な巨大なエクレクティックスタイルのおしゃれな独立型リビング (ミュージックルーム、紫の壁、標準型暖炉、テレビなし、濃色無垢フローリング、石材の暖炉まわり) の写真

A colorblocked wall in Purple Passion provides the perfect backdrop as an enhancement of the artist's own original artwork. We added coffered ceilings with recessed lighting; the interesting definition is created in the new coffered ceiling by adding additional depth with gray paint. This balances the purple wall and coordinates with sofa and animal print on the chairs. A hand-knotted custom rug in a contemporary pattern grounds the conversation grouping, and motorized shades can be lowered to protect the furnishings or raised to any point to expose the beautiful ocean view.
Photography Peter Rymwid

accent chair, accent table, acrylic, area rug, bench, counterstools, living room, lamp, light fixtures, pillows, sectional, mirror, stone tables, swivel chair, wood treads, TV, fireplace, luxury, accessories, black, red, blue,
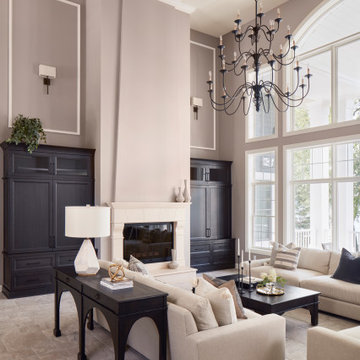
Photo Credit - David Bader
ミルウォーキーにある高級な中くらいなトランジショナルスタイルのおしゃれなリビング (紫の壁、カーペット敷き、標準型暖炉、石材の暖炉まわり、テレビなし、ベージュの床、折り上げ天井) の写真
ミルウォーキーにある高級な中くらいなトランジショナルスタイルのおしゃれなリビング (紫の壁、カーペット敷き、標準型暖炉、石材の暖炉まわり、テレビなし、ベージュの床、折り上げ天井) の写真
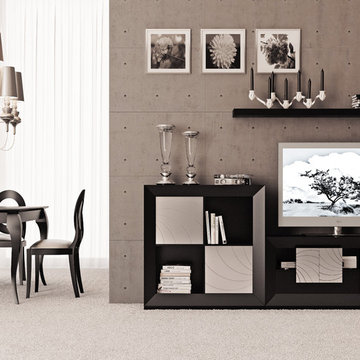
Entertainment center composition 8.
Total Dimension: 119" x 75" x 16". Price includes: small cabinet with plinth + TV table with plinth + Tall cabinet with plinth + shelf = $5,872.50
small cabinet with plinth, w/2 doors and 2 holes 40" x 42" x 16":
TV Table with plinth, 1 door and 1 drawers 53" x 25" x 16":
Tall cabinet with plinth, w/1 crystal doors and 2 drawers 25" x 76" x 16":
Shelf 59" x 2" x 8":
This product is available as a pre-order. Lead time: 8-10 weeks.
Made in MDF lacquered.
Items are also sold separately & prices are available upon request.
Designed and manufacturer in Spain.
For further information please contact us by email contact@macraldesign.com or by phone: 1-305-471-9041.

Dark and dramatic living room featuring this stunning bay window seat.
Built in furniture makes the most of the compact space whilst sumptuous textures, rich colours and black walls bring drama a-plenty.
Photo Susie Lowe

Floor to ceiling windows with arched tops flood the space with natural light. Photo by Mike Kaskel.
シカゴにあるラグジュアリーな巨大なトラディショナルスタイルのおしゃれなリビング (紫の壁、濃色無垢フローリング、標準型暖炉、石材の暖炉まわり、テレビなし、茶色い床) の写真
シカゴにあるラグジュアリーな巨大なトラディショナルスタイルのおしゃれなリビング (紫の壁、濃色無垢フローリング、標準型暖炉、石材の暖炉まわり、テレビなし、茶色い床) の写真

Open Plan Living Space - the suspended fireplace is by J C Bordelet, and is a real feature in the living area. The glazed screen is bespoke, and was made on site. The exposed metal trusses give that industrial feel. The pendant lights are reclaimed and restored old factory lighting. The 4m run of bi - folding doors lead out onto the patio area. Douglas Fir flooring runs throughout.
Chris Kemp
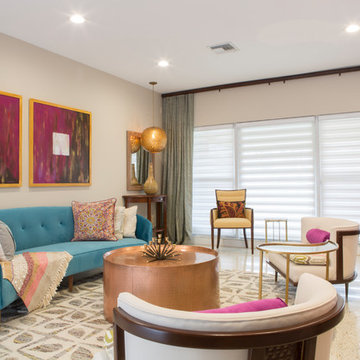
An eclectic Living room came to life by using repetitive half-moon & rounded shapes in both furniture and accessories. Jewel tones were used throughout the Living/Dining space to create a flow that is inviting and elegant at the same time. Different metals, such as gold and copper, along with various shades of wood provide warmth and balance, but the centerpiece is the room divider/banquette that was designed and executed by Mint Decor Inc.
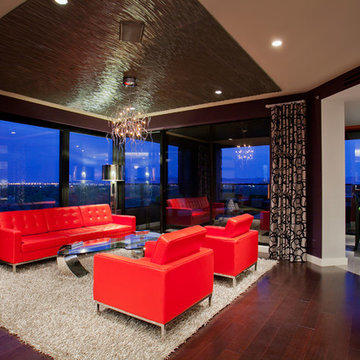
Contemporary, vibrant, colorful living room in Central Phoenix Highrise. Red leather Florence sofas, chrome and glass cocktail table, contempary chrome and crystal chandelier. Photography by Colby Vincent Edwards
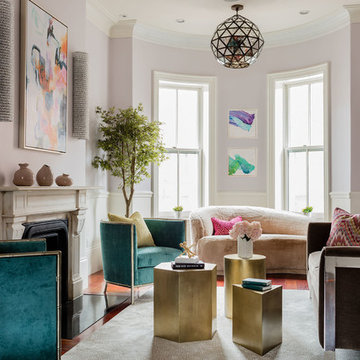
michael Lee
ボストンにある高級な中くらいなコンテンポラリースタイルのおしゃれなリビング (無垢フローリング、標準型暖炉、漆喰の暖炉まわり、テレビなし、紫の壁) の写真
ボストンにある高級な中くらいなコンテンポラリースタイルのおしゃれなリビング (無垢フローリング、標準型暖炉、漆喰の暖炉まわり、テレビなし、紫の壁) の写真
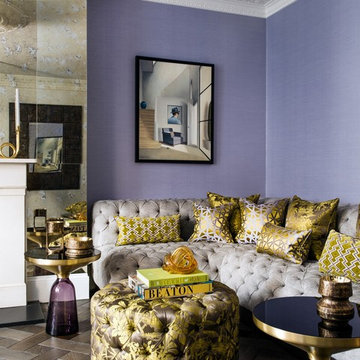
Patrick Williamson
ロンドンにあるラグジュアリーな中くらいなエクレクティックスタイルのおしゃれなLDK (紫の壁、濃色無垢フローリング、標準型暖炉、石材の暖炉まわり、茶色い床) の写真
ロンドンにあるラグジュアリーな中くらいなエクレクティックスタイルのおしゃれなLDK (紫の壁、濃色無垢フローリング、標準型暖炉、石材の暖炉まわり、茶色い床) の写真
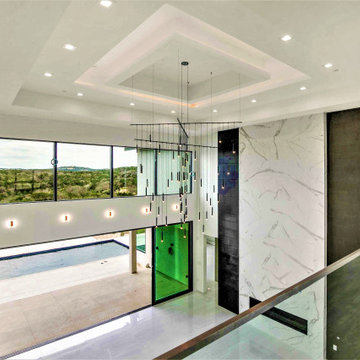
22' tall Ceiling with Multiple Coves, concealed rope lighting, Square Recessed Lights, Modern String Chandelier, Heatilator 72" Linear Gas fireplace surrounded by Marble Looking Large Format Porcelain Tile. Large windows and 24' wide Multi Slide Aluminum Patio Door & Linear AC Vent covers.
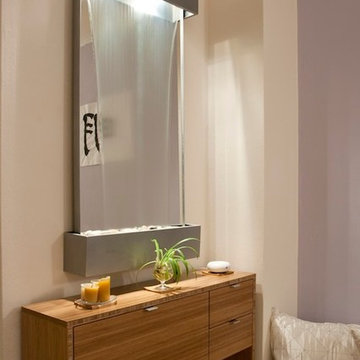
This was a design project inspired by feng shui and healthy living. we used as many non-toxic and organic materials as we could to create a peaceful feng shui home :)
Materials:
Organic and non toxic materials
Anna Sova paint and fabrics & Textiles, natural jute rug-ABC Home, buckwheat purple lavender zafu pillows (meditation cushions), Noguchi chair, custom bamboo sideboard, custom bamboo cabinets, custom Japanese calligraphy, custom Japanese noren, custom organic silk pillows, feng shui fountain, bathroom- decoration, custom organic, non-toxic shower curtain with custom ribbons, paint by Anna Sova- natural organic food-based milk paint, custom mirror with plyboo (bamboo ply), natural custom tatami mats
高級な、ラグジュアリーなベージュのリビング (黒い壁、紫の壁) の写真
1
