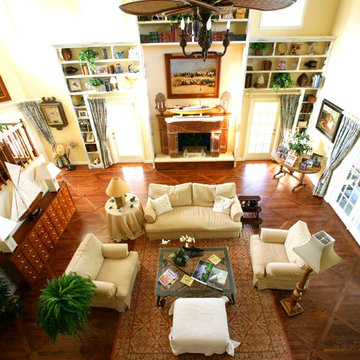ラグジュアリーなリビング (埋込式メディアウォール、黄色い壁) の写真
絞り込み:
資材コスト
並び替え:今日の人気順
写真 1〜20 枚目(全 80 枚)
1/4

Wide plank solid white oak reclaimed flooring; reclaimed beam side table. White oak slat wall with LED lights. Built-in media wall with big flatscreen TV.
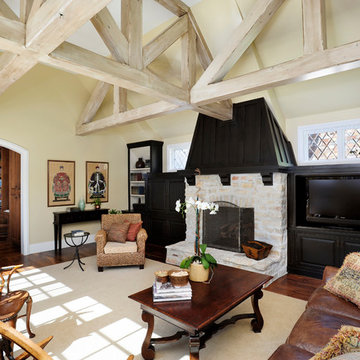
Builder: Markay Johnson Construction
visit: www.mjconstruction.com
Project Details:
Located on a beautiful corner lot of just over one acre, this sumptuous home presents Country French styling – with leaded glass windows, half-timber accents, and a steeply pitched roof finished in varying shades of slate. Completed in 2006, the home is magnificently appointed with traditional appeal and classic elegance surrounding a vast center terrace that accommodates indoor/outdoor living so easily. Distressed walnut floors span the main living areas, numerous rooms are accented with a bowed wall of windows, and ceilings are architecturally interesting and unique. There are 4 additional upstairs bedroom suites with the convenience of a second family room, plus a fully equipped guest house with two bedrooms and two bathrooms. Equally impressive are the resort-inspired grounds, which include a beautiful pool and spa just beyond the center terrace and all finished in Connecticut bluestone. A sport court, vast stretches of level lawn, and English gardens manicured to perfection complete the setting.
Photographer: Bernard Andre Photography
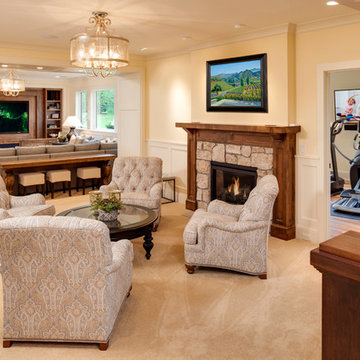
Photography: Landmark Photography
ミネアポリスにあるラグジュアリーな広いトラディショナルスタイルのおしゃれなリビング (黄色い壁、カーペット敷き、標準型暖炉、石材の暖炉まわり、埋込式メディアウォール) の写真
ミネアポリスにあるラグジュアリーな広いトラディショナルスタイルのおしゃれなリビング (黄色い壁、カーペット敷き、標準型暖炉、石材の暖炉まわり、埋込式メディアウォール) の写真
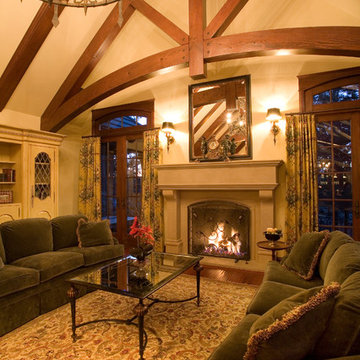
Emerald Bay Photography
Working closely with the builder, Scott Wilcox Construction, and the home owners, Patty selected and designed interior finishes for this custom home which features Hammerton Light Fixtures, cherry cabinets, and fine stone and marble throughout.
She also assisted in selection of furnishings, area rugs, window treatments, bedding, and many other aspects of this custom home.

Matt McCourtney
タンパにあるラグジュアリーな巨大なトロピカルスタイルのおしゃれなLDK (黄色い壁、淡色無垢フローリング、暖炉なし、埋込式メディアウォール) の写真
タンパにあるラグジュアリーな巨大なトロピカルスタイルのおしゃれなLDK (黄色い壁、淡色無垢フローリング、暖炉なし、埋込式メディアウォール) の写真
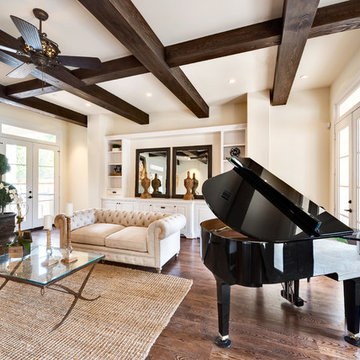
Courtesy of Vladimir Ambia Photography
ヒューストンにあるラグジュアリーな広い地中海スタイルのおしゃれなリビング (黄色い壁、無垢フローリング、標準型暖炉、漆喰の暖炉まわり、埋込式メディアウォール) の写真
ヒューストンにあるラグジュアリーな広い地中海スタイルのおしゃれなリビング (黄色い壁、無垢フローリング、標準型暖炉、漆喰の暖炉まわり、埋込式メディアウォール) の写真
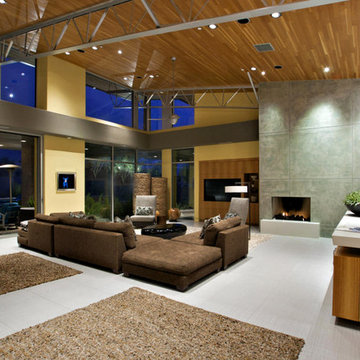
The living room showcases such loft-inspired elements as exposed trusses, clerestory windows and a slanting ceiling. Wood accents, including the white oak ceiling and eucalyptus-veneer entertainment center, lend earthiness. Family-friendly, low-profile furnishings in a cozy cluster reflect the homeowners’ preference for organic Contemporary design.
Featured in the November 2008 issue of Phoenix Home & Garden, this "magnificently modern" home is actually a suburban loft located in Arcadia, a neighborhood formerly occupied by groves of orange and grapefruit trees in Phoenix, Arizona. The home, designed by architect C.P. Drewett, offers breathtaking views of Camelback Mountain from the entire main floor, guest house, and pool area. These main areas "loft" over a basement level featuring 4 bedrooms, a guest room, and a kids' den. Features of the house include white-oak ceilings, exposed steel trusses, Eucalyptus-veneer cabinetry, honed Pompignon limestone, concrete, granite, and stainless steel countertops. The owners also enlisted the help of Interior Designer Sharon Fannin. The project was built by Sonora West Development of Scottsdale, AZ.
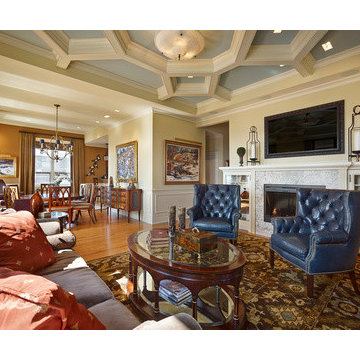
Gacek Design Group - Traditional Philadelphia Penthouse - Living Room; photos by Halkin Mason Photography, LLC
フィラデルフィアにあるラグジュアリーな広いトラディショナルスタイルのおしゃれなリビング (黄色い壁、淡色無垢フローリング、標準型暖炉、石材の暖炉まわり、埋込式メディアウォール) の写真
フィラデルフィアにあるラグジュアリーな広いトラディショナルスタイルのおしゃれなリビング (黄色い壁、淡色無垢フローリング、標準型暖炉、石材の暖炉まわり、埋込式メディアウォール) の写真
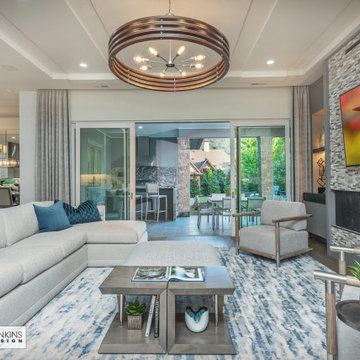
The great room offers perfect symmetry with the foyer.
他の地域にあるラグジュアリーな広いトラディショナルスタイルのおしゃれなLDK (黄色い壁、無垢フローリング、標準型暖炉、金属の暖炉まわり、埋込式メディアウォール、ベージュの床、折り上げ天井) の写真
他の地域にあるラグジュアリーな広いトラディショナルスタイルのおしゃれなLDK (黄色い壁、無垢フローリング、標準型暖炉、金属の暖炉まわり、埋込式メディアウォール、ベージュの床、折り上げ天井) の写真
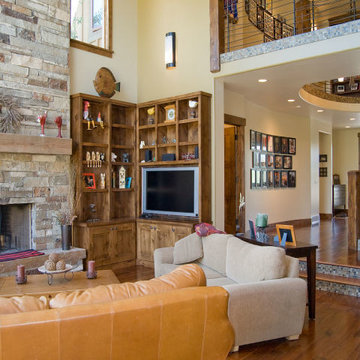
2-story Great Room with stone fireplace and media built-ins
ソルトレイクシティにあるラグジュアリーな広いラスティックスタイルのおしゃれなLDK (黄色い壁、濃色無垢フローリング、標準型暖炉、石材の暖炉まわり、埋込式メディアウォール) の写真
ソルトレイクシティにあるラグジュアリーな広いラスティックスタイルのおしゃれなLDK (黄色い壁、濃色無垢フローリング、標準型暖炉、石材の暖炉まわり、埋込式メディアウォール) の写真
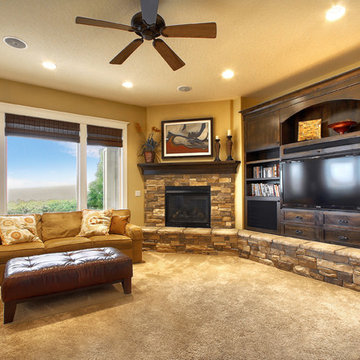
Gregg Scott Photography
ボイシにあるラグジュアリーな中くらいなトラディショナルスタイルのおしゃれなLDK (ライブラリー、黄色い壁、淡色無垢フローリング、標準型暖炉、石材の暖炉まわり、埋込式メディアウォール) の写真
ボイシにあるラグジュアリーな中くらいなトラディショナルスタイルのおしゃれなLDK (ライブラリー、黄色い壁、淡色無垢フローリング、標準型暖炉、石材の暖炉まわり、埋込式メディアウォール) の写真
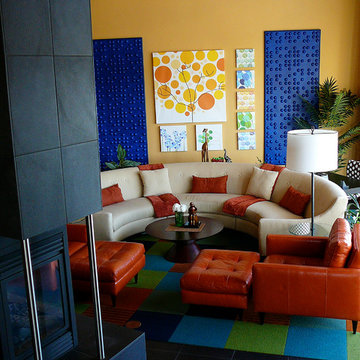
Red Carrot Design, Inc.
他の地域にあるラグジュアリーな広いコンテンポラリースタイルのおしゃれなLDK (磁器タイルの床、両方向型暖炉、タイルの暖炉まわり、埋込式メディアウォール、黄色い壁) の写真
他の地域にあるラグジュアリーな広いコンテンポラリースタイルのおしゃれなLDK (磁器タイルの床、両方向型暖炉、タイルの暖炉まわり、埋込式メディアウォール、黄色い壁) の写真
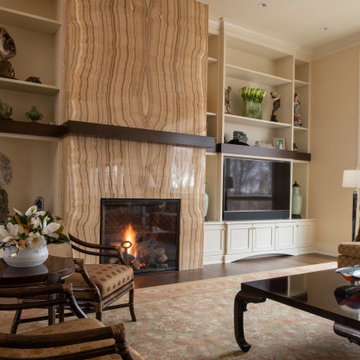
Remodeler: Michels Homes
Interior Design: Jami Ludens, Studio M Interiors
Cabinetry Design: Megan Dent, Studio M Kitchen and Bath
Photography: Scott Amundson Photography
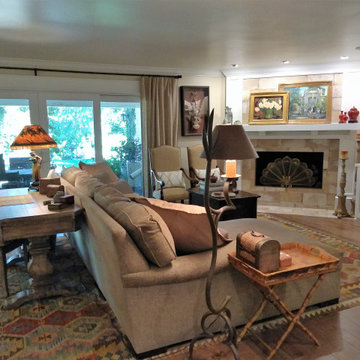
An open concept, 'Eclectic Farmhouse' style living room, which includes a selection of Southwestern rugs, a custom Arts & Crafts fireplace, built-in entertainment center, and a wide array of the client's meaningful art.
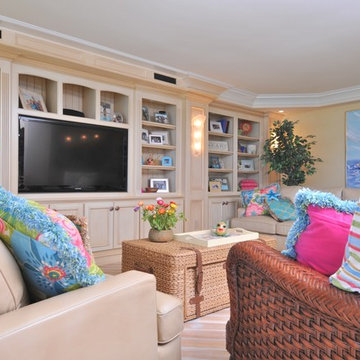
Matt McCourtney
タンパにあるラグジュアリーな巨大なトラディショナルスタイルのおしゃれなLDK (ライブラリー、黄色い壁、淡色無垢フローリング、暖炉なし、埋込式メディアウォール) の写真
タンパにあるラグジュアリーな巨大なトラディショナルスタイルのおしゃれなLDK (ライブラリー、黄色い壁、淡色無垢フローリング、暖炉なし、埋込式メディアウォール) の写真
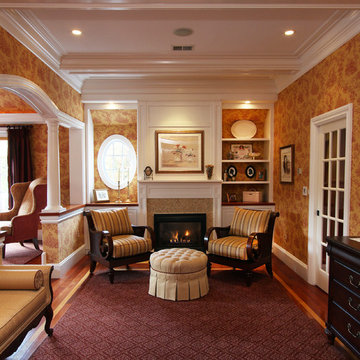
A sofa table designed by 60Nobscot, a Houzz Pro.
ボストンにあるラグジュアリーな広いトラディショナルスタイルのおしゃれなリビング (黄色い壁、無垢フローリング、標準型暖炉、タイルの暖炉まわり、埋込式メディアウォール、茶色い床) の写真
ボストンにあるラグジュアリーな広いトラディショナルスタイルのおしゃれなリビング (黄色い壁、無垢フローリング、標準型暖炉、タイルの暖炉まわり、埋込式メディアウォール、茶色い床) の写真
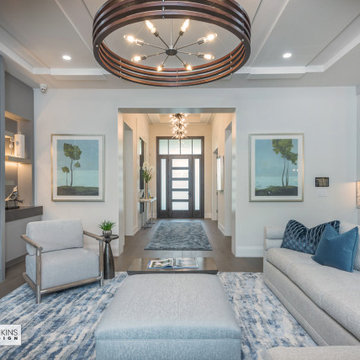
The great room offers perfect symmetry with the foyer.
他の地域にあるラグジュアリーな広いトラディショナルスタイルのおしゃれなLDK (黄色い壁、無垢フローリング、標準型暖炉、金属の暖炉まわり、埋込式メディアウォール、ベージュの床、折り上げ天井) の写真
他の地域にあるラグジュアリーな広いトラディショナルスタイルのおしゃれなLDK (黄色い壁、無垢フローリング、標準型暖炉、金属の暖炉まわり、埋込式メディアウォール、ベージュの床、折り上げ天井) の写真
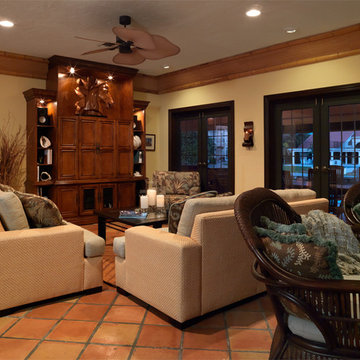
Relaxing Living Room on the water in shades of Aqua, brown and yellow. There are accents of bamboo, grass cloth and natural fibers.
マイアミにあるラグジュアリーな巨大なトロピカルスタイルのおしゃれなリビング (黄色い壁、テラコッタタイルの床、標準型暖炉、タイルの暖炉まわり、埋込式メディアウォール) の写真
マイアミにあるラグジュアリーな巨大なトロピカルスタイルのおしゃれなリビング (黄色い壁、テラコッタタイルの床、標準型暖炉、タイルの暖炉まわり、埋込式メディアウォール) の写真
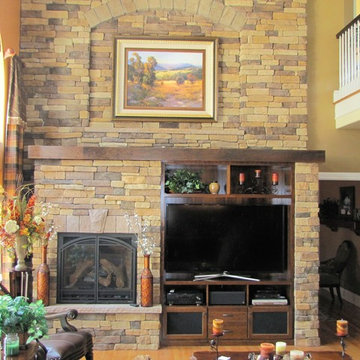
Colorado Style Custom Family Room Entertainment Center Monument, CO
デンバーにあるラグジュアリーな広いラスティックスタイルのおしゃれなリビング (黄色い壁、淡色無垢フローリング、標準型暖炉、石材の暖炉まわり、埋込式メディアウォール) の写真
デンバーにあるラグジュアリーな広いラスティックスタイルのおしゃれなリビング (黄色い壁、淡色無垢フローリング、標準型暖炉、石材の暖炉まわり、埋込式メディアウォール) の写真
ラグジュアリーなリビング (埋込式メディアウォール、黄色い壁) の写真
1
