ラグジュアリーなリビング (茶色い床、マルチカラーの壁、黄色い壁) の写真
絞り込み:
資材コスト
並び替え:今日の人気順
写真 1〜20 枚目(全 283 枚)
1/5

A fresh interpretation of the western farmhouse, The Sycamore, with its high pitch rooflines, custom interior trusses, and reclaimed hardwood floors offers irresistible modern warmth.
When merging the past indigenous citrus farms with today’s modern aesthetic, the result is a celebration of the Western Farmhouse. The goal was to craft a community canvas where homes exist as a supporting cast to an overall community composition. The extreme continuity in form, materials, and function allows the residents and their lives to be the focus rather than architecture. The unified architectural canvas catalyzes a sense of community rather than the singular aesthetic expression of 16 individual homes. This sense of community is the basis for the culture of The Sycamore.
The western farmhouse revival style embodied at The Sycamore features elegant, gabled structures, open living spaces, porches, and balconies. Utilizing the ideas, methods, and materials of today, we have created a modern twist on an American tradition. While the farmhouse essence is nostalgic, the cool, modern vibe brings a balance of beauty and efficiency. The modern aura of the architecture offers calm, restoration, and revitalization.
Located at 37th Street and Campbell in the western portion of the popular Arcadia residential neighborhood in Central Phoenix, the Sycamore is surrounded by some of Central Phoenix’s finest amenities, including walkable access to premier eateries such as La Grande Orange, Postino, North, and Chelsea’s Kitchen.
Project Details: The Sycamore, Phoenix, AZ
Architecture: Drewett Works
Builder: Sonora West Development
Developer: EW Investment Funding
Interior Designer: Homes by 1962
Photography: Alexander Vertikoff
Awards:
Gold Nugget Award of Merit – Best Single Family Detached Home 3,500-4,500 sq ft
Gold Nugget Award of Merit – Best Residential Detached Collection of the Year
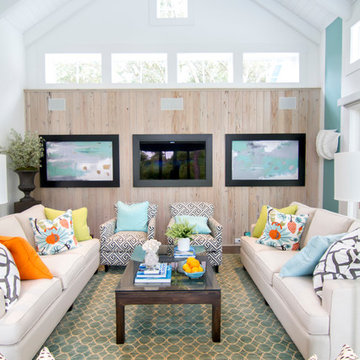
HGTV Smart Home 2013 by Glenn Layton Homes, Jacksonville Beach, Florida.
ジャクソンビルにあるラグジュアリーな広いトロピカルスタイルのおしゃれなLDK (壁掛け型テレビ、マルチカラーの壁、無垢フローリング、暖炉なし、茶色い床) の写真
ジャクソンビルにあるラグジュアリーな広いトロピカルスタイルのおしゃれなLDK (壁掛け型テレビ、マルチカラーの壁、無垢フローリング、暖炉なし、茶色い床) の写真

This tucked away timber frame home features intricate details and fine finishes.
This home has extensive stone work and recycled timbers and lumber throughout on both the interior and exterior. The combination of stone and recycled wood make it one of our favorites.The tall stone arched hallway, large glass expansion and hammered steel balusters are an impressive combination of interior themes. Take notice of the oversized one piece mantels and hearths on each of the fireplaces. The powder room is also attractive with its birch wall covering and stone vanities and countertop with an antler framed mirror. The details and design are delightful throughout the entire house.
Roger Wade
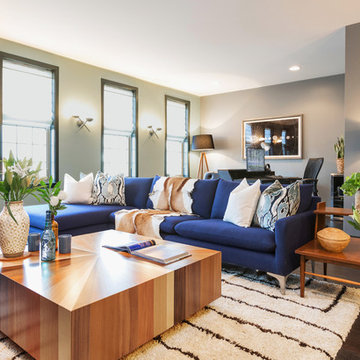
This Mid-Century style great room is both alluring to guests and comfortable for anyone to spend time and lounge in. Classic elements like Herman Miller’s Eames Lounge chair and mixed of woods like teak, rosewood, and American walnut add interest with lots of warm tones to offset cool green/gray walls and navy blue accents. The modern blue sectional sofa is the perfect element to anchor this casual living room and contrast original vintage Danish modern pieces. The white shag rug adds interest and a pop of white to keep things in this earthy den bright. We matched classic modern Mid-Century style sconces with the dramatic brushed silver chandelier in the adjacent dining room to add interest and character for an approachable and alluring quality.
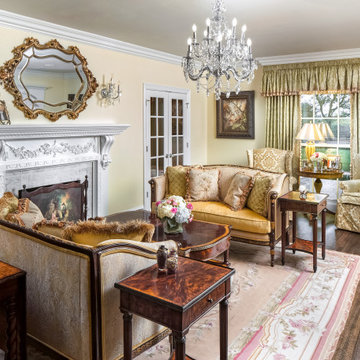
The formal living room is a true reflection on colonial living. Custom upholstery and hand sourced antiques elevate the formal living room.
ダラスにあるラグジュアリーな巨大なトラディショナルスタイルのおしゃれな応接間 (黄色い壁、濃色無垢フローリング、標準型暖炉、テレビなし、茶色い床、石材の暖炉まわり) の写真
ダラスにあるラグジュアリーな巨大なトラディショナルスタイルのおしゃれな応接間 (黄色い壁、濃色無垢フローリング、標準型暖炉、テレビなし、茶色い床、石材の暖炉まわり) の写真
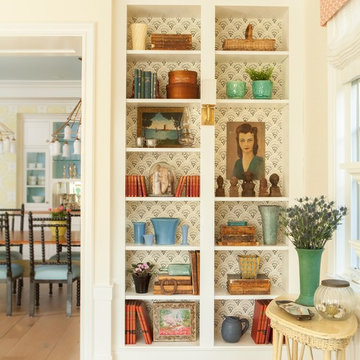
John Ellis for Country Living
ロサンゼルスにあるラグジュアリーな広いカントリー風のおしゃれなリビング (黄色い壁、淡色無垢フローリング、標準型暖炉、石材の暖炉まわり、茶色い床) の写真
ロサンゼルスにあるラグジュアリーな広いカントリー風のおしゃれなリビング (黄色い壁、淡色無垢フローリング、標準型暖炉、石材の暖炉まわり、茶色い床) の写真
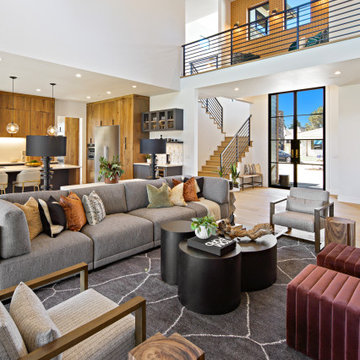
MODERN PRAIRIE HILL COUNTRY
2021 PARADE OF HOMES
BEST OF SHOW
Capturing the heart of working and playing from home, The Pradera is a functional design with flowing spaces. It embodies the new age of busy professionals working from home who also enjoy an indoor, outdoor living experience.
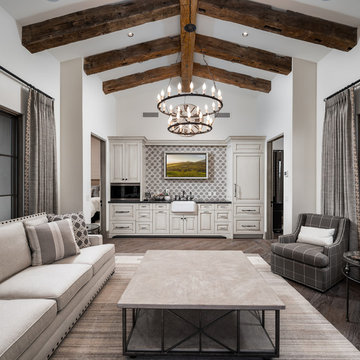
World Renowned Architecture Firm Fratantoni Design created this beautiful home! They design home plans for families all over the world in any size and style. They also have in-house Interior Designer Firm Fratantoni Interior Designers and world class Luxury Home Building Firm Fratantoni Luxury Estates! Hire one or all three companies to design and build and or remodel your home!
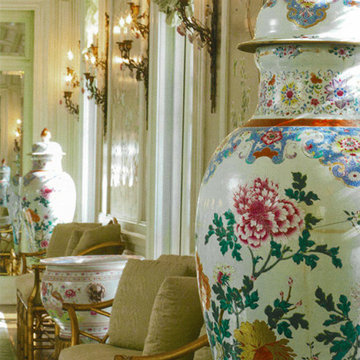
Ball room
プロビデンスにあるラグジュアリーな巨大なトラディショナルスタイルのおしゃれなリビング (黄色い壁、濃色無垢フローリング、暖炉なし、テレビなし、茶色い床) の写真
プロビデンスにあるラグジュアリーな巨大なトラディショナルスタイルのおしゃれなリビング (黄色い壁、濃色無垢フローリング、暖炉なし、テレビなし、茶色い床) の写真
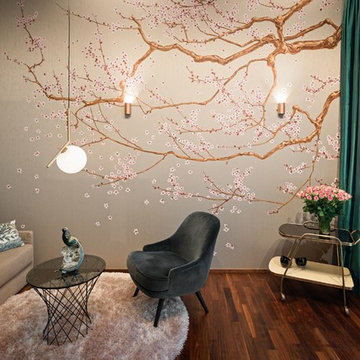
A touch of asia. Die Liebe der Kundin zu Asien spiegelt sich in der handbemalten Seidentapete mit Kirschbütenmotiv wieder.
Der Clou dieses Zimmers: Das Sofa verschwindet bei Bedarf unter einem großen Schrankbett und verwandelt so das Zimmer in ein komfortables Schlafzimmer für Gäste.
Penthouse-Fuenf_Morgen, Interior Design eines luxuriösen Penthouses in Berlin Dahlem A touch of asia. Gästezimmer mit geräumigem Schrankbett. Blickfänger: Seidentapete mit Kirschbütenmotiv, handbemalt. Schrankbett und Couch: Pozzi Divani. Sessel und Bestelltisch: Walter Knoll. Pedellampe: flos. Wandlampen: Wever & Ducre. Gardinen Indes Fuggerhaus, Saum & Viebahn. Vinatage Teewagen und Porzellanvogel: Kiez Kabinett.
Fotos: Adrian Schulz Architekturfotografiekiez kabintett

We helped conceptualize then build a waterfront home on a fabulous lot, with the goal to maximize the indoor/outdoor connection. Enormous code-compliant glass walls grant uninterrupted vistas, plus we supplement light and views with hurricane-strength transoms above the glass walls. Both functional and decorative pools are constructed on home’s three sides. The pool’s edges run under the home’s perimeter, and from most angles, the residence appears to be floating.
From the front yard, can see into the living room, through the house, to the water/inlet behind it!
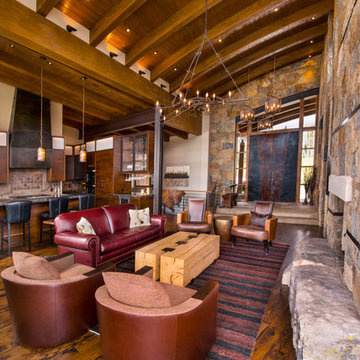
Ric Stovall
デンバーにあるラグジュアリーな広いトラディショナルスタイルのおしゃれなLDK (マルチカラーの壁、無垢フローリング、標準型暖炉、石材の暖炉まわり、壁掛け型テレビ、茶色い床) の写真
デンバーにあるラグジュアリーな広いトラディショナルスタイルのおしゃれなLDK (マルチカラーの壁、無垢フローリング、標準型暖炉、石材の暖炉まわり、壁掛け型テレビ、茶色い床) の写真
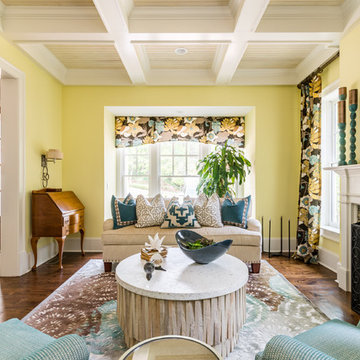
アトランタにあるラグジュアリーな中くらいなトランジショナルスタイルのおしゃれなリビング (黄色い壁、濃色無垢フローリング、標準型暖炉、タイルの暖炉まわり、茶色い床) の写真
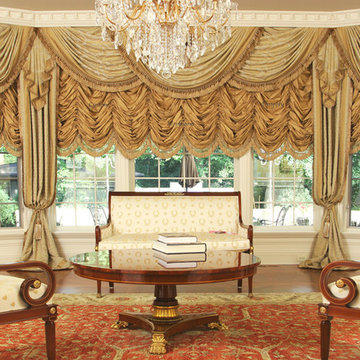
Beautiful home with draperies that complement the home decor. Custom Made, High End in Winnetka Illinois. Austrian Shades, valances, and drapery panels.
www.draperyavenue.com
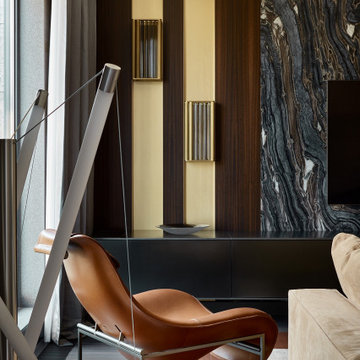
モスクワにあるラグジュアリーな広いコンテンポラリースタイルのおしゃれなリビング (マルチカラーの壁、濃色無垢フローリング、埋込式メディアウォール、茶色い床、羽目板の壁) の写真

Photo credit: Kevin Scott.
Custom windows, doors, and hardware designed and furnished by Thermally Broken Steel USA.
Other sources:
Custom bouclé sofa by Jouffre.
Custom coffee table by Newell Design Studios.
Lamps by Eny Lee Parker.
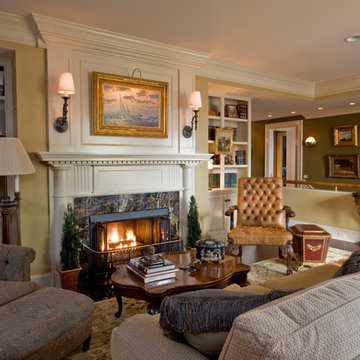
ボルチモアにあるラグジュアリーな中くらいなトラディショナルスタイルのおしゃれなリビング (黄色い壁、標準型暖炉、濃色無垢フローリング、テレビなし、茶色い床) の写真
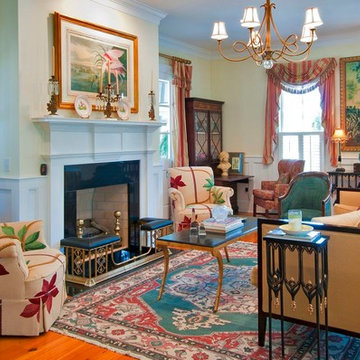
チャールストンにあるラグジュアリーな広いトラディショナルスタイルのおしゃれなリビング (黄色い壁、無垢フローリング、標準型暖炉、テレビなし、タイルの暖炉まわり、茶色い床) の写真
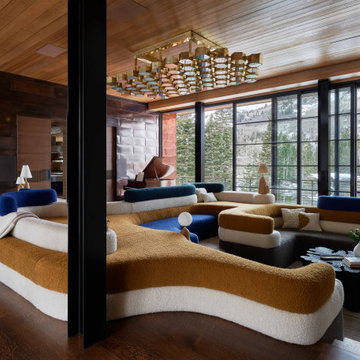
ソルトレイクシティにあるラグジュアリーな巨大なモダンスタイルのおしゃれなリビング (マルチカラーの壁、無垢フローリング、標準型暖炉、石材の暖炉まわり、茶色い床、板張り天井、塗装板張りの壁) の写真
ラグジュアリーなリビング (茶色い床、マルチカラーの壁、黄色い壁) の写真
1
