ラグジュアリーなリビング (テラコッタタイルの床、ベージュの壁) の写真
絞り込み:
資材コスト
並び替え:今日の人気順
写真 1〜20 枚目(全 45 枚)
1/4

We transformed this room from an outdated southwest style space to this elegant Spanish style living room. The fireplace was redesigned and an arched passage to the dining was added to better define the spaces. The balance of materials that help create this space are the old world terra cotta tiles, smooth plaster walls, hand carved stone fireplace and rough wood stained ceiling.
Furniture, decorative lighting and accessories by Irma Shaw Designs.
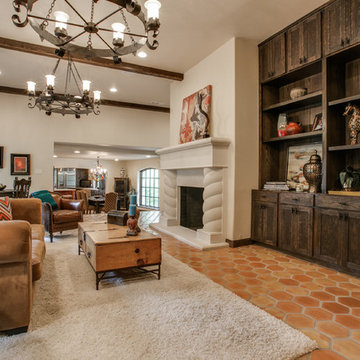
Shoot2Sell
Bella Vista Company
This home won the NARI Greater Dallas CotY Award for Entire House $750,001 to $1,000,000 in 2015.
ダラスにあるラグジュアリーな広い地中海スタイルのおしゃれなリビング (ベージュの壁、テラコッタタイルの床、標準型暖炉、石材の暖炉まわり、テレビなし) の写真
ダラスにあるラグジュアリーな広い地中海スタイルのおしゃれなリビング (ベージュの壁、テラコッタタイルの床、標準型暖炉、石材の暖炉まわり、テレビなし) の写真

Soggiorno / pranzo con pareti facciavista
フィレンツェにあるラグジュアリーな巨大なカントリー風のおしゃれなLDK (ベージュの壁、テラコッタタイルの床、標準型暖炉、石材の暖炉まわり、テレビなし、オレンジの床、三角天井、レンガ壁) の写真
フィレンツェにあるラグジュアリーな巨大なカントリー風のおしゃれなLDK (ベージュの壁、テラコッタタイルの床、標準型暖炉、石材の暖炉まわり、テレビなし、オレンジの床、三角天井、レンガ壁) の写真

Windows were added to this living space for maximum light. The clients' collection of art and sculpture are the focus of the room. A custom limestone fireplace was designed to add focus to the only wall in this space. The furniture is a mix of custom English and contemporary all atop antique Persian rugs. The blue velvet bench in front was designed by Mr. Dodge out of maple to offset the antiques in the room and compliment the contemporary art. All the windows overlook the cabana, art studio, pool and patio.

The magnificent Casey Flat Ranch Guinda CA consists of 5,284.43 acres in the Capay Valley and abuts the eastern border of Napa Valley, 90 minutes from San Francisco.
There are 24 acres of vineyard, a grass-fed Longhorn cattle herd (with 95 pairs), significant 6-mile private road and access infrastructure, a beautiful ~5,000 square foot main house, a pool, a guest house, a manager's house, a bunkhouse and a "honeymoon cottage" with total accommodation for up to 30 people.
Agriculture improvements include barn, corral, hay barn, 2 vineyard buildings, self-sustaining solar grid and 6 water wells, all managed by full time Ranch Manager and Vineyard Manager.The climate at the ranch is similar to northern St. Helena with diurnal temperature fluctuations up to 40 degrees of warm days, mild nights and plenty of sunshine - perfect weather for both Bordeaux and Rhone varieties. The vineyard produces grapes for wines under 2 brands: "Casey Flat Ranch" and "Open Range" varietals produced include Cabernet Sauvignon, Cabernet Franc, Syrah, Grenache, Mourvedre, Sauvignon Blanc and Viognier.
There is expansion opportunity of additional vineyards to more than 80 incremental acres and an additional 50-100 acres for potential agricultural business of walnuts, olives and other products.
Casey Flat Ranch brand longhorns offer a differentiated beef delight to families with ranch-to-table program of lean, superior-taste "Coddled Cattle". Other income opportunities include resort-retreat usage for Bay Area individuals and corporations as a hunting lodge, horse-riding ranch, or elite conference-retreat.
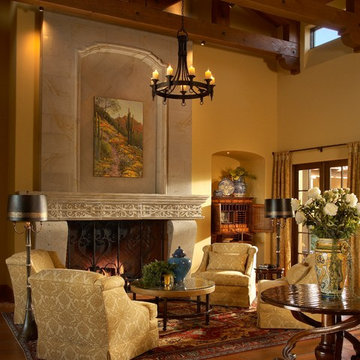
A monumental limestone fireplace sets the stage for this intimate living room. Sunlight streams in the windows from a beautiful courtyard surrounded on 3 sides by this Santa Barbara style home. Terra Cotta floors are a perfect compliment to the rich fabrics and finishes.
Photography: Mark Boisclair
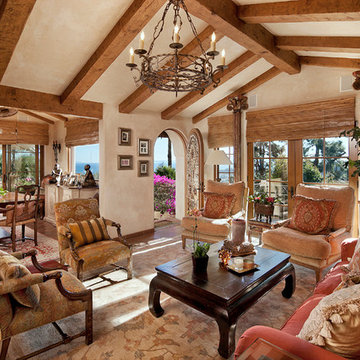
romantic retreat | warm inviting materials | stunning courtyard.
サンタバーバラにあるラグジュアリーな広い地中海スタイルのおしゃれなリビング (ベージュの壁、テラコッタタイルの床、暖炉なし、茶色い床) の写真
サンタバーバラにあるラグジュアリーな広い地中海スタイルのおしゃれなリビング (ベージュの壁、テラコッタタイルの床、暖炉なし、茶色い床) の写真

We took an ordinary living room and transformed it into an oasis! We added a round, adobe-style fireplace, beams to the vaulted ceiling, stucco on the walls, and a beautiful chandelier to create this cozy and stylish living room.
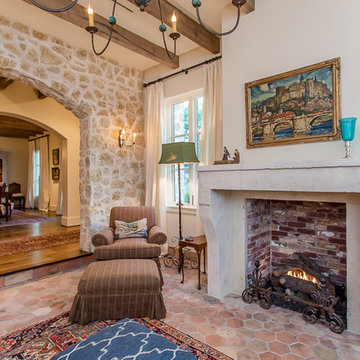
ヒューストンにあるラグジュアリーな中くらいな地中海スタイルのおしゃれなリビング (ベージュの壁、テラコッタタイルの床、標準型暖炉、石材の暖炉まわり、テレビなし) の写真
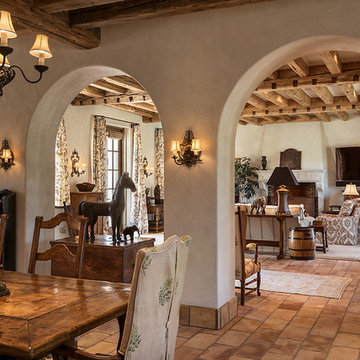
The dining room opens through wall arches to the home's great room. Exposed wood beams creates a rustic flair as classic furniture offers plush surroundings for life's everyday affairs.
Location: Paradise Valley, AZ
Photography: Mark Boisclair
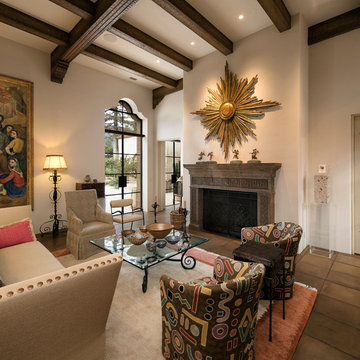
Jim Bartsch Photography
サンタバーバラにあるラグジュアリーな広い地中海スタイルのおしゃれなリビング (ベージュの壁、テラコッタタイルの床、標準型暖炉、石材の暖炉まわり、テレビなし) の写真
サンタバーバラにあるラグジュアリーな広い地中海スタイルのおしゃれなリビング (ベージュの壁、テラコッタタイルの床、標準型暖炉、石材の暖炉まわり、テレビなし) の写真
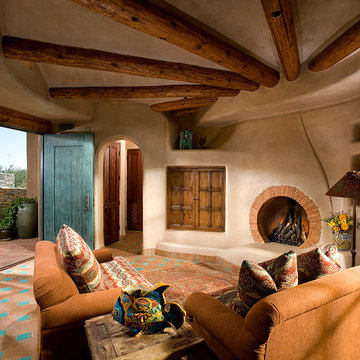
Organic Southwestern style living room with round fireplace and radial ceiling beams.
Architect: Urban Design Associates, Lee Hutchison
Interior Designer: Bess Jones Interiors
Builder: R-Net Custom Homes
Photography: Dino Tonn
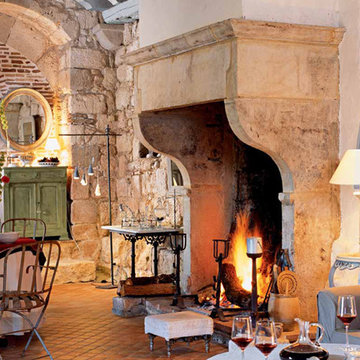
New Hand Carved Stone Fireplaces by Ancient Surfaces.
Phone: (212) 461-0245
Web: www.AncientSurfaces.com
email: sales@ancientsurfaces.com
‘Ancient Surfaces’ fireplaces are unique works of art, hand carved to suit the client's home style. This fireplace showcases traditional an installed Continental design.
All our new hand carved fireplaces are custom tailored one at a time; the design, dimensions and type of stone are designed to fit individual taste and budget.
We invite you to browse the many examples of hand carved limestone and marble fireplaces we are portraying.
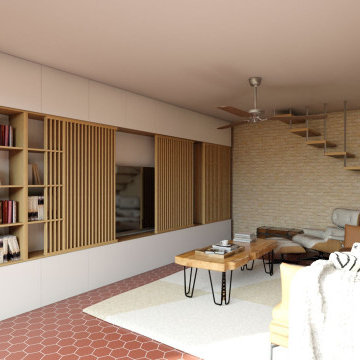
Le petit salon, est un endroit lumineux et chaleureux.
Le canapé "came" en cuir, apporte une sensation de réconfort.
ルアーブルにあるラグジュアリーな広いカントリー風のおしゃれな独立型リビング (ライブラリー、ベージュの壁、テラコッタタイルの床、内蔵型テレビ) の写真
ルアーブルにあるラグジュアリーな広いカントリー風のおしゃれな独立型リビング (ライブラリー、ベージュの壁、テラコッタタイルの床、内蔵型テレビ) の写真
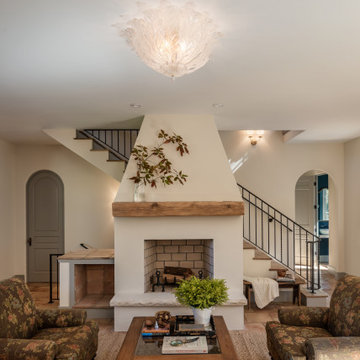
The living room and most first floor areas were tiled with reclaimed European terra cotta. We also used traditional method of oil and wax to seal and finished them. The interior walls were textured to give a plastered appearance. An interesting and dificult detail was to eliminate all casing, even on interior doors to give the appearance of full masonry traditional construction.
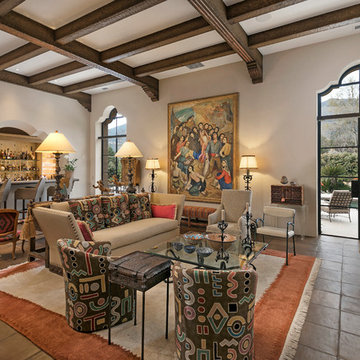
Jim Bartsch Photography
サンタバーバラにあるラグジュアリーな広い地中海スタイルのおしゃれなリビング (ベージュの壁、テラコッタタイルの床、標準型暖炉、石材の暖炉まわり、テレビなし) の写真
サンタバーバラにあるラグジュアリーな広い地中海スタイルのおしゃれなリビング (ベージュの壁、テラコッタタイルの床、標準型暖炉、石材の暖炉まわり、テレビなし) の写真
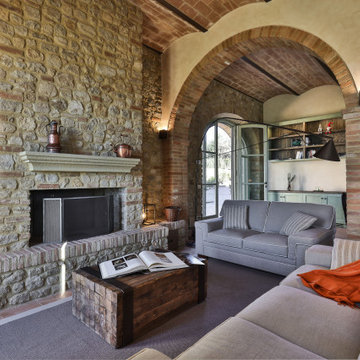
Soggiorno con camino facciavista
フィレンツェにあるラグジュアリーな巨大なカントリー風のおしゃれなLDK (ライブラリー、ベージュの壁、テラコッタタイルの床、標準型暖炉、石材の暖炉まわり、テレビなし、オレンジの床、三角天井、レンガ壁) の写真
フィレンツェにあるラグジュアリーな巨大なカントリー風のおしゃれなLDK (ライブラリー、ベージュの壁、テラコッタタイルの床、標準型暖炉、石材の暖炉まわり、テレビなし、オレンジの床、三角天井、レンガ壁) の写真
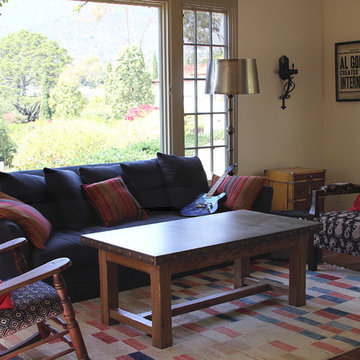
We designed this rug and zinc topped coffee table from reclaimed wood. Rocker is antique, sconces designed by Tower Design,
Photographed by Tower Design Studio
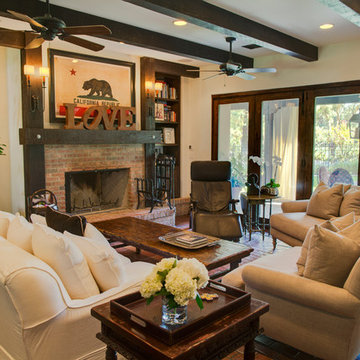
Curtis Nemetz
ロサンゼルスにあるラグジュアリーな広いトランジショナルスタイルのおしゃれな独立型リビング (ベージュの壁、テラコッタタイルの床、標準型暖炉、レンガの暖炉まわり、テレビなし) の写真
ロサンゼルスにあるラグジュアリーな広いトランジショナルスタイルのおしゃれな独立型リビング (ベージュの壁、テラコッタタイルの床、標準型暖炉、レンガの暖炉まわり、テレビなし) の写真
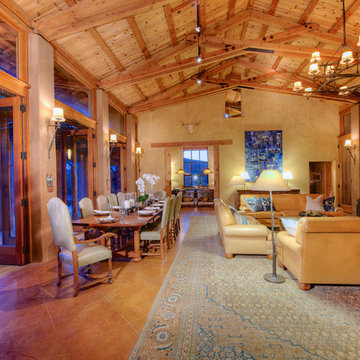
The magnificent Casey Flat Ranch Guinda CA consists of 5,284.43 acres in the Capay Valley and abuts the eastern border of Napa Valley, 90 minutes from San Francisco.
There are 24 acres of vineyard, a grass-fed Longhorn cattle herd (with 95 pairs), significant 6-mile private road and access infrastructure, a beautiful ~5,000 square foot main house, a pool, a guest house, a manager's house, a bunkhouse and a "honeymoon cottage" with total accommodation for up to 30 people.
Agriculture improvements include barn, corral, hay barn, 2 vineyard buildings, self-sustaining solar grid and 6 water wells, all managed by full time Ranch Manager and Vineyard Manager.The climate at the ranch is similar to northern St. Helena with diurnal temperature fluctuations up to 40 degrees of warm days, mild nights and plenty of sunshine - perfect weather for both Bordeaux and Rhone varieties. The vineyard produces grapes for wines under 2 brands: "Casey Flat Ranch" and "Open Range" varietals produced include Cabernet Sauvignon, Cabernet Franc, Syrah, Grenache, Mourvedre, Sauvignon Blanc and Viognier.
There is expansion opportunity of additional vineyards to more than 80 incremental acres and an additional 50-100 acres for potential agricultural business of walnuts, olives and other products.
Casey Flat Ranch brand longhorns offer a differentiated beef delight to families with ranch-to-table program of lean, superior-taste "Coddled Cattle". Other income opportunities include resort-retreat usage for Bay Area individuals and corporations as a hunting lodge, horse-riding ranch, or elite conference-retreat.
ラグジュアリーなリビング (テラコッタタイルの床、ベージュの壁) の写真
1