ラグジュアリーなリビング (無垢フローリング、茶色い壁、マルチカラーの壁) の写真
絞り込み:
資材コスト
並び替え:今日の人気順
写真 1〜20 枚目(全 437 枚)
1/5

Jonathon Edwards Media
他の地域にあるラグジュアリーな広いビーチスタイルのおしゃれなLDK (茶色い壁、無垢フローリング、埋込式メディアウォール、標準型暖炉、石材の暖炉まわり) の写真
他の地域にあるラグジュアリーな広いビーチスタイルのおしゃれなLDK (茶色い壁、無垢フローリング、埋込式メディアウォール、標準型暖炉、石材の暖炉まわり) の写真
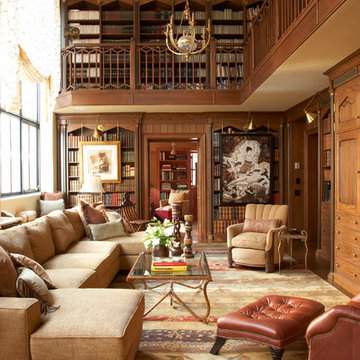
Private Residence near Central Park
ニューヨークにあるラグジュアリーな巨大なトラディショナルスタイルのおしゃれな独立型リビング (ライブラリー、茶色い壁、無垢フローリング、テレビなし) の写真
ニューヨークにあるラグジュアリーな巨大なトラディショナルスタイルのおしゃれな独立型リビング (ライブラリー、茶色い壁、無垢フローリング、テレビなし) の写真

バンクーバーにあるラグジュアリーな中くらいなコンテンポラリースタイルのおしゃれなリビング (茶色い壁、無垢フローリング、標準型暖炉、茶色い床、板張り壁) の写真
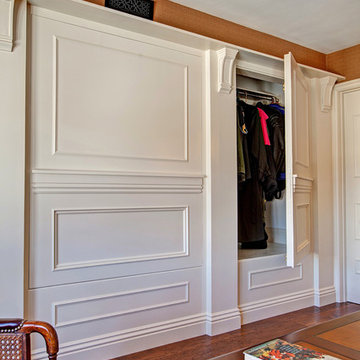
1st Place
Specialty Design
Tatiana Machado-Rosas, Allied Member ASID
Jackson Design and Remodeling
サンディエゴにあるラグジュアリーな中くらいなトラディショナルスタイルのおしゃれなリビング (茶色い壁、無垢フローリング) の写真
サンディエゴにあるラグジュアリーな中くらいなトラディショナルスタイルのおしゃれなリビング (茶色い壁、無垢フローリング) の写真

This award-winning and intimate cottage was rebuilt on the site of a deteriorating outbuilding. Doubling as a custom jewelry studio and guest retreat, the cottage’s timeless design was inspired by old National Parks rough-stone shelters that the owners had fallen in love with. A single living space boasts custom built-ins for jewelry work, a Murphy bed for overnight guests, and a stone fireplace for warmth and relaxation. A cozy loft nestles behind rustic timber trusses above. Expansive sliding glass doors open to an outdoor living terrace overlooking a serene wooded meadow.
Photos by: Emily Minton Redfield

Fabulous 17' tall fireplace with 4-way quad book matched onyx. Pattern matches on sides and hearth, as well as when TV doors are open.
venetian plaster walls, wood ceiling, hardwood floor with stone tile border, Petrified wood coffee table, custom hand made rug,
Slab stone fabrication by Stockett Tile and Granite
Architecture: Kilbane Architects, Scottsdale
Contractor: Joel Detar
Sculpture: Slater Sculpture, Phoenix
Interior Design: Susie Hersker and Elaine Ryckman
Project designed by Susie Hersker’s Scottsdale interior design firm Design Directives. Design Directives is active in Phoenix, Paradise Valley, Cave Creek, Carefree, Sedona, and beyond.
For more about Design Directives, click here: https://susanherskerasid.com/

デンバーにあるラグジュアリーな広いラスティックスタイルのおしゃれなLDK (茶色い壁、無垢フローリング、両方向型暖炉、石材の暖炉まわり、グレーの床、青いカーテン) の写真
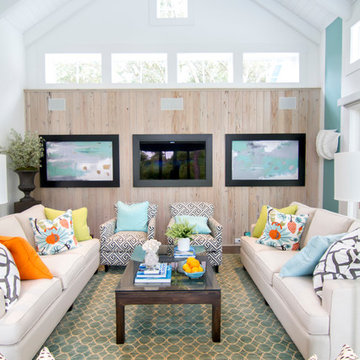
HGTV Smart Home 2013 by Glenn Layton Homes, Jacksonville Beach, Florida.
ジャクソンビルにあるラグジュアリーな広いトロピカルスタイルのおしゃれなLDK (壁掛け型テレビ、マルチカラーの壁、無垢フローリング、暖炉なし、茶色い床) の写真
ジャクソンビルにあるラグジュアリーな広いトロピカルスタイルのおしゃれなLDK (壁掛け型テレビ、マルチカラーの壁、無垢フローリング、暖炉なし、茶色い床) の写真
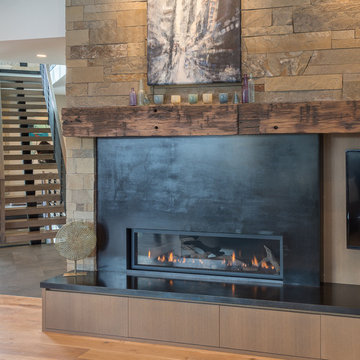
Detail of living room fireplace. Photography by Lucas Henning.
シアトルにあるラグジュアリーな広いコンテンポラリースタイルのおしゃれなLDK (茶色い壁、無垢フローリング、横長型暖炉、金属の暖炉まわり、壁掛け型テレビ、茶色い床) の写真
シアトルにあるラグジュアリーな広いコンテンポラリースタイルのおしゃれなLDK (茶色い壁、無垢フローリング、横長型暖炉、金属の暖炉まわり、壁掛け型テレビ、茶色い床) の写真
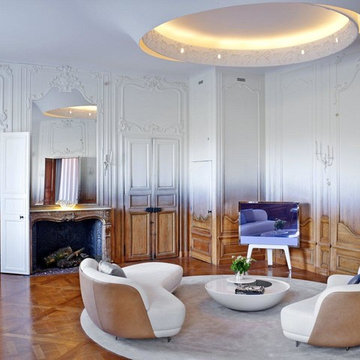
Designed by Ramy Fischler, featuring custom Tai Ping rugs
パリにあるラグジュアリーな広いエクレクティックスタイルのおしゃれな独立型リビング (マルチカラーの壁、無垢フローリング、標準型暖炉、石材の暖炉まわり、据え置き型テレビ) の写真
パリにあるラグジュアリーな広いエクレクティックスタイルのおしゃれな独立型リビング (マルチカラーの壁、無垢フローリング、標準型暖炉、石材の暖炉まわり、据え置き型テレビ) の写真

Ansicht des wandhängenden Wohnzimmermöbels in Räuchereiche. Barschrank in teiloffenem Zustand. Dieser ist im Innenbereich mit Natur-Eiche ausgestattet. Eine Spiegelrückwand und integrierte Lichtleisten geben dem Schrank Tiefe und Lebendigkeit. Die Koffertüren besitzen Einsätze für Gläser und Flaschen. Sideboard mit geschlossenen Schubkästen.
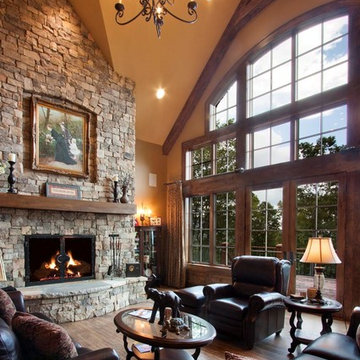
J. Weiland Photography-
Breathtaking Beauty and Luxurious Relaxation awaits in this Massive and Fabulous Mountain Retreat. The unparalleled Architectural Degree, Design & Style are credited to the Designer/Architect, Mr. Raymond W. Smith, https://www.facebook.com/Raymond-W-Smith-Residential-Designer-Inc-311235978898996/, the Interior Designs to Marina Semprevivo, and are an extent of the Home Owners Dreams and Lavish Good Tastes. Sitting atop a mountain side in the desirable gated-community of The Cliffs at Walnut Cove, https://cliffsliving.com/the-cliffs-at-walnut-cove, this Skytop Beauty reaches into the Sky and Invites the Stars to Shine upon it. Spanning over 6,000 SF, this Magnificent Estate is Graced with Soaring Ceilings, Stone Fireplace and Wall-to-Wall Windows in the Two-Story Great Room and provides a Haven for gazing at South Asheville’s view from multiple vantage points. Coffered ceilings, Intricate Stonework and Extensive Interior Stained Woodwork throughout adds Dimension to every Space. Multiple Outdoor Private Bedroom Balconies, Decks and Patios provide Residents and Guests with desired Spaciousness and Privacy similar to that of the Biltmore Estate, http://www.biltmore.com/visit. The Lovely Kitchen inspires Joy with High-End Custom Cabinetry and a Gorgeous Contrast of Colors. The Striking Beauty and Richness are created by the Stunning Dark-Colored Island Cabinetry, Light-Colored Perimeter Cabinetry, Refrigerator Door Panels, Exquisite Granite, Multiple Leveled Island and a Fun, Colorful Backsplash. The Vintage Bathroom creates Nostalgia with a Cast Iron Ball & Claw-Feet Slipper Tub, Old-Fashioned High Tank & Pull Toilet and Brick Herringbone Floor. Garden Tubs with Granite Surround and Custom Tile provide Peaceful Relaxation. Waterfall Trickles and Running Streams softly resound from the Outdoor Water Feature while the bench in the Landscape Garden calls you to sit down and relax a while.
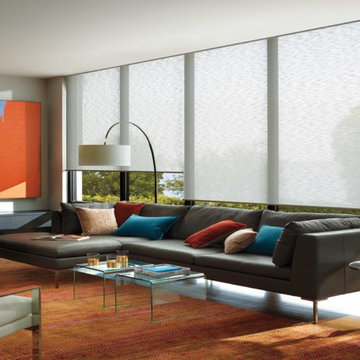
Design Studio Collection - Textured White Motorized Shades
サンディエゴにあるラグジュアリーな広いコンテンポラリースタイルのおしゃれなリビング (茶色い壁、無垢フローリング、暖炉なし、テレビなし、茶色い床) の写真
サンディエゴにあるラグジュアリーな広いコンテンポラリースタイルのおしゃれなリビング (茶色い壁、無垢フローリング、暖炉なし、テレビなし、茶色い床) の写真
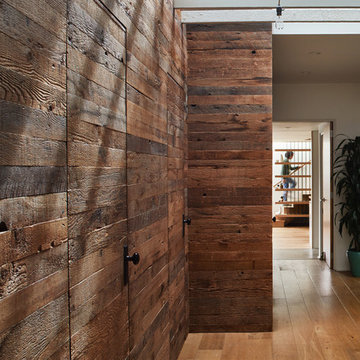
Living Room towards kitchen and stair beyond with skylights above.
Photo by Dan Arnold
ロサンゼルスにあるラグジュアリーな中くらいなラスティックスタイルのおしゃれなリビング (茶色い壁、無垢フローリング、暖炉なし、テレビなし、ベージュの床) の写真
ロサンゼルスにあるラグジュアリーな中くらいなラスティックスタイルのおしゃれなリビング (茶色い壁、無垢フローリング、暖炉なし、テレビなし、ベージュの床) の写真

他の地域にあるラグジュアリーな巨大なカントリー風のおしゃれなリビングロフト (茶色い壁、無垢フローリング、吊り下げ式暖炉、金属の暖炉まわり、茶色い床、板張り天井、レンガ壁) の写真
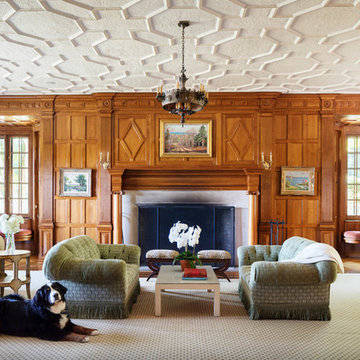
Set on the magnificent Long Island Sound, Field Point Circle has a celebrated history as Greenwich’s premier neighborhood—and is considered one of the 10 most prestigious addresses in the country. The Field Point Circle Association, with 27 estate homes, has a single access point and 24 hour security.
The Pryory was designed by the eminent architectural firm Cross & Cross in the spirit of an English countryside estate and is set on 2.4 waterfront acres with a private beach and mooring. Perched on a hilltop, the property’s rolling grounds unfold from the rear terrace down to the pool and rippling water’s edge.
Through the ivy-covered front door awaits the paneled grand entry with its soaring three-story carved wooden staircase. The adjacent double living room is bookended by stately fireplaces and flooded with light thanks to the span of windows and French doors out to the terrace and water beyond. Most rooms throughout the home boast water views, including the Great Room, which is cloaked in tiger oak and capped with hexagonal patterned high ceilings.
One of Greenwich’s famed Great Estates, The Pryory offers the finest workmanship, materials, architecture, and landscaping in an exclusive and unparalleled coastal setting.
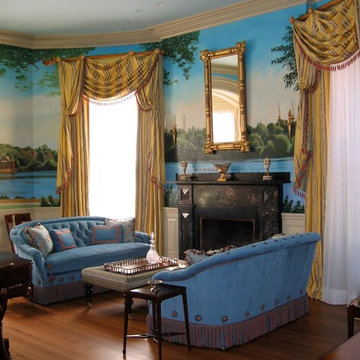
Heidi Pribell Interiors puts a fresh twist on classic design serving the major Boston metro area. By blending grandeur with bohemian flair, Heidi creates inviting interiors with an elegant and sophisticated appeal. Confident in mixing eras, style and color, she brings her expertise and love of antiques, art and objects to every project.
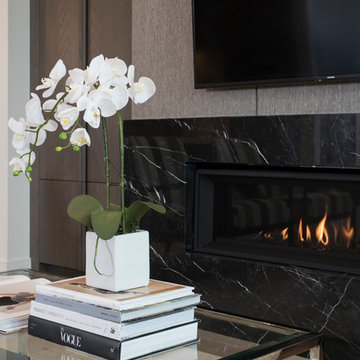
バンクーバーにあるラグジュアリーな広いコンテンポラリースタイルのおしゃれなリビング (茶色い壁、無垢フローリング、横長型暖炉、石材の暖炉まわり、壁掛け型テレビ、茶色い床) の写真
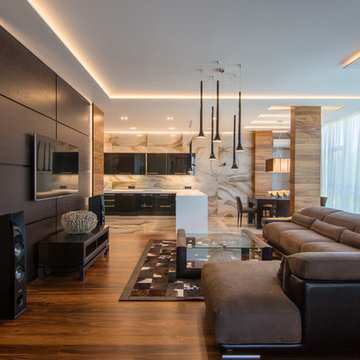
Вольдемар Деревенец
他の地域にあるラグジュアリーな広いコンテンポラリースタイルのおしゃれなリビング (無垢フローリング、壁掛け型テレビ、茶色い壁) の写真
他の地域にあるラグジュアリーな広いコンテンポラリースタイルのおしゃれなリビング (無垢フローリング、壁掛け型テレビ、茶色い壁) の写真
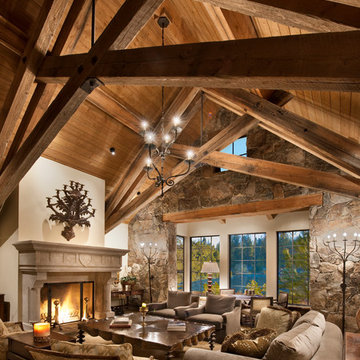
サクラメントにあるラグジュアリーな広いラスティックスタイルのおしゃれなリビング (マルチカラーの壁、無垢フローリング、標準型暖炉、漆喰の暖炉まわり、テレビなし、ベージュの床) の写真
ラグジュアリーなリビング (無垢フローリング、茶色い壁、マルチカラーの壁) の写真
1