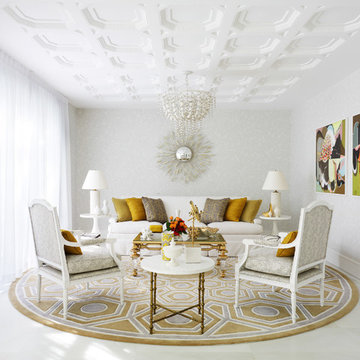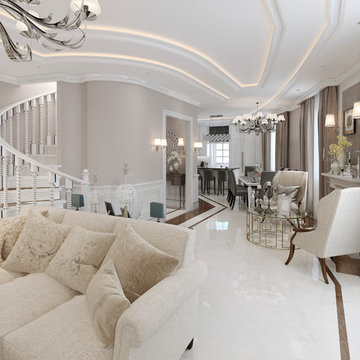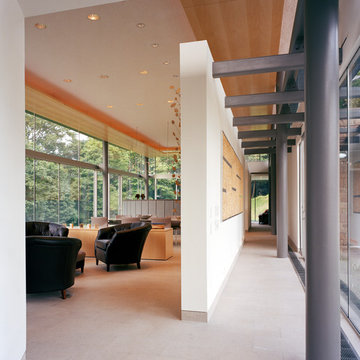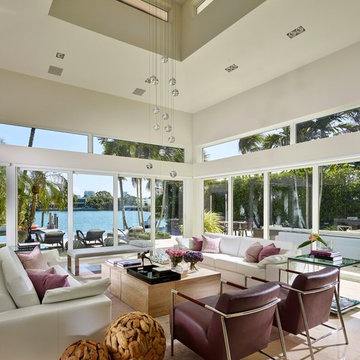ラグジュアリーな広いリビング (大理石の床) の写真
絞り込み:
資材コスト
並び替え:今日の人気順
写真 1〜20 枚目(全 603 枚)
1/4
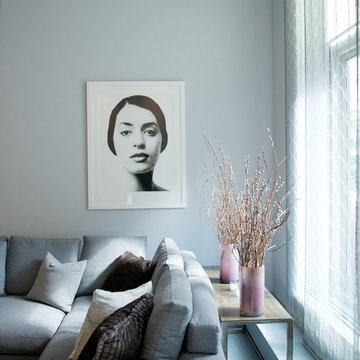
We gave this unique loft contemporary gallery-styled designy featuring flat-panel cabinets, white backsplash and mosaic tile backsplash, a soft color palette, and textures which all come to life in this gorgeous, sophisticated space!
For more about Betty Wasserman, click here: https://www.bettywasserman.com/
To learn more about this project, click here: https://www.bettywasserman.com/spaces/south-chelsea-loft/
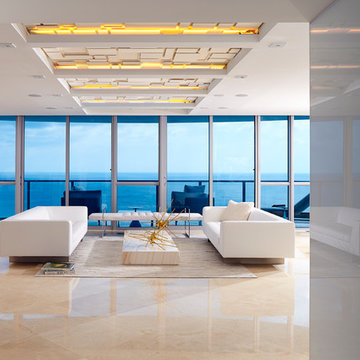
Photography by Moris Moreno
BBH Design Studio is an Design company directed by Debbie Flicki, Hani Flicki and Sete Bassan based in South Florida.
best interior design, design ideas, miami design ideas, Florida design, Florida Interior designers, BBH Design Studio - A elegant, bold and comfortable interior design project in Hollywood, Florida.
Interior Design, Interiors, Design, Miami Interior
Designers, Miami Designers, Decorators,
Miami Decorators, Miami's Best interior designers, Miami's best decorators, Modern design, Miami modern,
Contemporary Interior Designers,
Modern Interior Designers,
Coco Plum Interior Designers,
Sunny Isles Interior Designers,
BBH Design Studio,
South Florida designers,
Best Miami Designers,
Miami interiors,
Miami décor,
Miami Beach Designers,
Best Miami Interior Designers,
Miami Beach Interiors,
Luxurious Design in Miami,
Top designers,
Deco Miami,
Luxury interiors,
Miami Beach Luxury Interiors,
Miami Interior Design,
Miami Interior Design Firms,
Beach front,
Top Interior Designers,
top décor,
Top Miami Decorators,
Miami luxury condos,
modern interiors,
Modern,
Pent house design,
white interiors,
Top Miami Interior Decorators,
Top Miami Interior Designers,
Modern Designers in Miami.
Miami Modern Design, Contemporary, architecture, Modern architecture, modern miami
architecture, Florida, Miami Modern, Miami Modern Interior Designers, Contemporary designers,
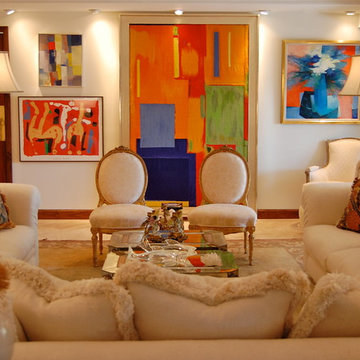
A clients vast collection of antiques and fine art are the focus with an all white backdrop.
マイアミにあるラグジュアリーな広いトラディショナルスタイルのおしゃれなリビング (テレビなし、白い壁、大理石の床、暖炉なし) の写真
マイアミにあるラグジュアリーな広いトラディショナルスタイルのおしゃれなリビング (テレビなし、白い壁、大理石の床、暖炉なし) の写真
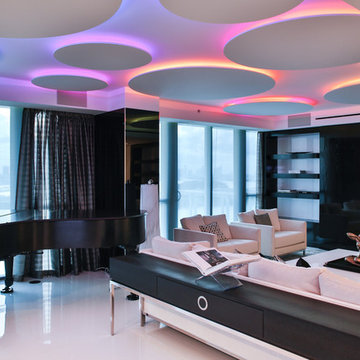
Chic, White and Black Living Room with a Steinway Grand Piano.
Premium Partners integrated within the showcase:
Lutron Crestron Steinway Apple James Loudspeaker Tru Audio Genelec

Complete redesign of this traditional golf course estate to create a tropical paradise with glitz and glam. The client's quirky personality is displayed throughout the residence through contemporary elements and modern art pieces that are blended with traditional architectural features. Gold and brass finishings were used to convey their sparkling charm. And, tactile fabrics were chosen to accent each space so that visitors will keep their hands busy. The outdoor space was transformed into a tropical resort complete with kitchen, dining area and orchid filled pool space with waterfalls.
Photography by Luxhunters Productions
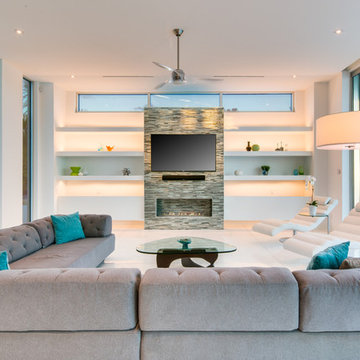
Terrazzo Flooring
他の地域にあるラグジュアリーな広いモダンスタイルのおしゃれなリビング (白い壁、大理石の床、標準型暖炉、タイルの暖炉まわり、テレビなし、白い床) の写真
他の地域にあるラグジュアリーな広いモダンスタイルのおしゃれなリビング (白い壁、大理石の床、標準型暖炉、タイルの暖炉まわり、テレビなし、白い床) の写真
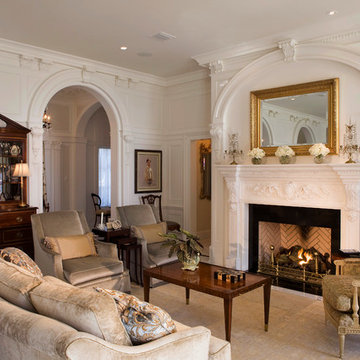
Morales Construction Company is one of Northeast Florida’s most respected general contractors, and has been listed by The Jacksonville Business Journal as being among Jacksonville’s 25 largest contractors, fastest growing companies and the No. 1 Custom Home Builder in the First Coast area.
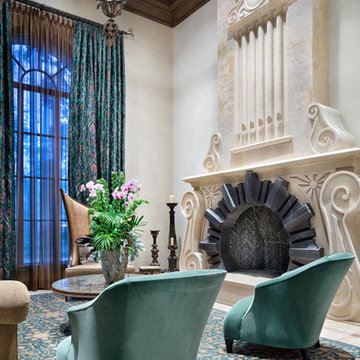
ヒューストンにあるラグジュアリーな広い地中海スタイルのおしゃれな独立型リビング (標準型暖炉、ベージュの床、ベージュの壁、大理石の床、石材の暖炉まわり、テレビなし) の写真
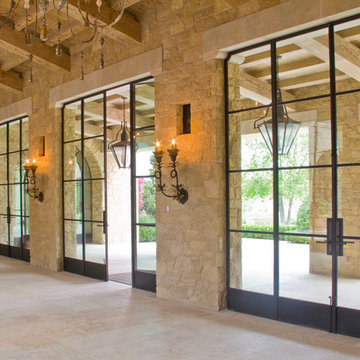
Custom steel french doors with fixed sidelites and custom radius top corners to contour to stone opening surrounds.
オレンジカウンティにあるラグジュアリーな広い地中海スタイルのおしゃれなリビング (グレーの壁、大理石の床、テレビなし) の写真
オレンジカウンティにあるラグジュアリーな広い地中海スタイルのおしゃれなリビング (グレーの壁、大理石の床、テレビなし) の写真
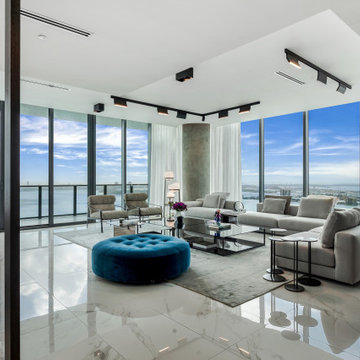
他の地域にあるラグジュアリーな広いモダンスタイルのおしゃれなリビング (ベージュの壁、大理石の床、暖炉なし、埋込式メディアウォール、白い床、壁紙) の写真
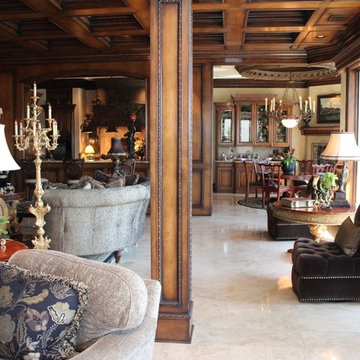
Michael Hunter Photography
ダラスにあるラグジュアリーな広いトラディショナルスタイルのおしゃれなリビング (大理石の床) の写真
ダラスにあるラグジュアリーな広いトラディショナルスタイルのおしゃれなリビング (大理石の床) の写真

The house is square with tons of angles, so I wanted to introduce some rounded elements to create contrast. The uniquely colored living room interior fits perfectly in this modern Beverly Hills home. The multi-colored Missoni fabrics set the energetic tone, while the selenite fireplace, solid colored walls, sofa, and chairs keep the looks fresh and balanced.
Home located in Beverly Hills, California. Designed by Florida-based interior design firm Crespo Design Group, who also serves Malibu, Tampa, New York City, the Caribbean, and other areas throughout the United States.

PICTURED
The East living room area: two more columns ha been added to the two concrete pillars, once hidden by internal walls: homage to Giorgio de Chirico's metaphysical paintings.
Tiber river and Ara Pacis are just under the windows.
/
NELLA FOTO
L'area Est del soggiorno: due colonne in muratura leggera con piccoli archi sono state aggiunte ai due preesistenti pilastri di cemento, un tempo nascosti da pareti interne: il richiamo è alla metafisica delle viste di de Chirico.
Il fiume Tevere e l'Ara Pacis sono proprio sotto le finestre.
/
THE PROJECT
Our client wanted a town home from where he could enjoy the beautiful Ara Pacis and Tevere view, “purified” from traffic noises and lights.
Interior design had to contrast the surrounding ancient landscape, in order to mark a pointbreak from surroundings.
We had to completely modify the general floorplan, making space for a large, open living (150 mq, 1.600 sqf). We added a large internal infinity-pool in the middle, completed by a high, thin waterfall from he ceiling: such a demanding work awarded us with a beautifully relaxing hall, where the whisper of water offers space to imagination...
The house has an open italian kitchen, 2 bedrooms and 3 bathrooms.
/
IL PROGETTO
Il nostro cliente desiderava una casa di città, da cui godere della splendida vista di Ara Pacis e Tevere, "purificata" dai rumori e dalle luci del traffico.
Il design degli interni doveva contrastare il paesaggio antico circostante, al fine di segnare un punto di rottura con l'esterno.
Abbiamo dovuto modificare completamente la planimetria generale, creando spazio per un ampio soggiorno aperto (150 mq, 1.600 mq). Abbiamo aggiunto una grande piscina a sfioro interna, nel mezzo del soggiorno, completata da un'alta e sottile cascata, con un velo d'acqua che scende dolcemente dal soffitto.
Un lavoro così impegnativo ci ha premiato con ambienti sorprendentemente rilassanti, dove il sussurro dell'acqua offre spazio all'immaginazione ...
Una cucina italiana contemporanea, separata dal soggiorno da una vetrata mobile curva, 2 camere da letto e 3 bagni completano il progetto.
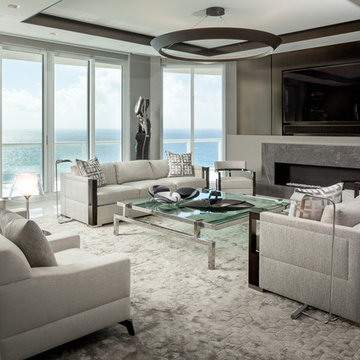
•Photo by Argonaut Architectural•
マイアミにあるラグジュアリーな広いコンテンポラリースタイルのおしゃれなリビング (グレーの壁、大理石の床、標準型暖炉、石材の暖炉まわり、内蔵型テレビ、白い床) の写真
マイアミにあるラグジュアリーな広いコンテンポラリースタイルのおしゃれなリビング (グレーの壁、大理石の床、標準型暖炉、石材の暖炉まわり、内蔵型テレビ、白い床) の写真
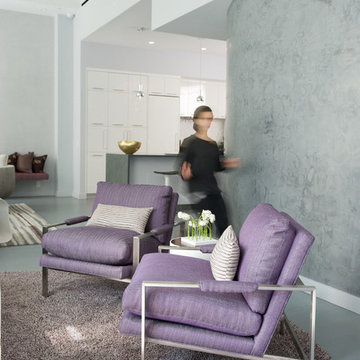
Inspiration for a contemporary gallery house featuring flat-panel cabinets, white backsplash and mosaic tile backsplash, a soft color palette, and textures which all come to life in this gorgeous, sophisticated space!
Project designed by Tribeca based interior designer Betty Wasserman. She designs luxury homes in New York City (Manhattan), The Hamptons (Southampton), and the entire tri-state area.
For more about Betty Wasserman, click here: https://www.bettywasserman.com/
To learn more about this project, click here: https://www.bettywasserman.com/spaces/south-chelsea-loft/
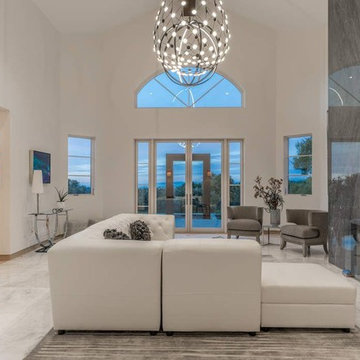
Offering 5200 sq. ft., this beautiful residence was thoughtfully laid out for privacy and comfort. The spacious and functional single level floorplan includes four bedroom suites and a fifth full bath that are strategically located in separate wings of the home.
ラグジュアリーな広いリビング (大理石の床) の写真
1
