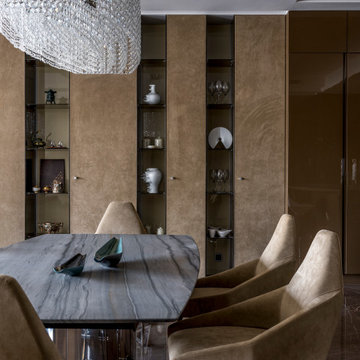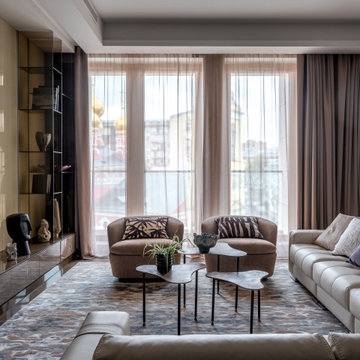ラグジュアリーな広いブラウンのリビング (大理石の床) の写真
絞り込み:
資材コスト
並び替え:今日の人気順
写真 1〜20 枚目(全 115 枚)
1/5
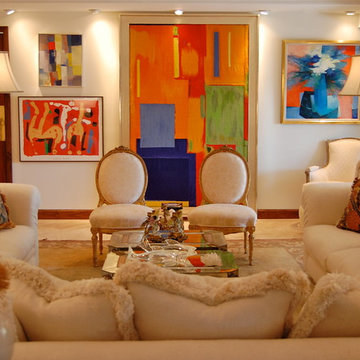
A clients vast collection of antiques and fine art are the focus with an all white backdrop.
マイアミにあるラグジュアリーな広いトラディショナルスタイルのおしゃれなリビング (テレビなし、白い壁、大理石の床、暖炉なし) の写真
マイアミにあるラグジュアリーな広いトラディショナルスタイルのおしゃれなリビング (テレビなし、白い壁、大理石の床、暖炉なし) の写真
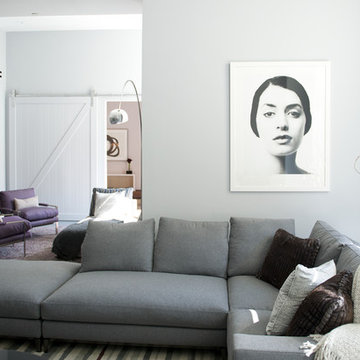
We gave this unique loft contemporary gallery-styled designy featuring flat-panel cabinets, white backsplash and mosaic tile backsplash, a soft color palette, and textures which all come to life in this gorgeous, sophisticated space!
For more about Betty Wasserman, click here: https://www.bettywasserman.com/
To learn more about this project, click here: https://www.bettywasserman.com/spaces/south-chelsea-loft/
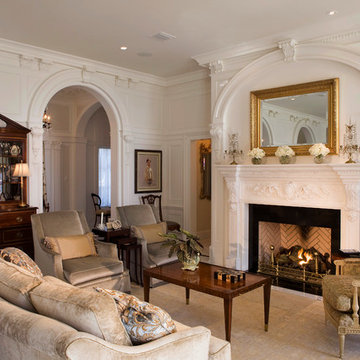
Morales Construction Company is one of Northeast Florida’s most respected general contractors, and has been listed by The Jacksonville Business Journal as being among Jacksonville’s 25 largest contractors, fastest growing companies and the No. 1 Custom Home Builder in the First Coast area.
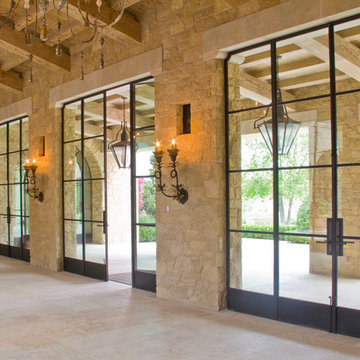
Custom steel french doors with fixed sidelites and custom radius top corners to contour to stone opening surrounds.
オレンジカウンティにあるラグジュアリーな広い地中海スタイルのおしゃれなリビング (グレーの壁、大理石の床、テレビなし) の写真
オレンジカウンティにあるラグジュアリーな広い地中海スタイルのおしゃれなリビング (グレーの壁、大理石の床、テレビなし) の写真

PICTURED
The East living room area: two more columns ha been added to the two concrete pillars, once hidden by internal walls: homage to Giorgio de Chirico's metaphysical paintings.
Tiber river and Ara Pacis are just under the windows.
/
NELLA FOTO
L'area Est del soggiorno: due colonne in muratura leggera con piccoli archi sono state aggiunte ai due preesistenti pilastri di cemento, un tempo nascosti da pareti interne: il richiamo è alla metafisica delle viste di de Chirico.
Il fiume Tevere e l'Ara Pacis sono proprio sotto le finestre.
/
THE PROJECT
Our client wanted a town home from where he could enjoy the beautiful Ara Pacis and Tevere view, “purified” from traffic noises and lights.
Interior design had to contrast the surrounding ancient landscape, in order to mark a pointbreak from surroundings.
We had to completely modify the general floorplan, making space for a large, open living (150 mq, 1.600 sqf). We added a large internal infinity-pool in the middle, completed by a high, thin waterfall from he ceiling: such a demanding work awarded us with a beautifully relaxing hall, where the whisper of water offers space to imagination...
The house has an open italian kitchen, 2 bedrooms and 3 bathrooms.
/
IL PROGETTO
Il nostro cliente desiderava una casa di città, da cui godere della splendida vista di Ara Pacis e Tevere, "purificata" dai rumori e dalle luci del traffico.
Il design degli interni doveva contrastare il paesaggio antico circostante, al fine di segnare un punto di rottura con l'esterno.
Abbiamo dovuto modificare completamente la planimetria generale, creando spazio per un ampio soggiorno aperto (150 mq, 1.600 mq). Abbiamo aggiunto una grande piscina a sfioro interna, nel mezzo del soggiorno, completata da un'alta e sottile cascata, con un velo d'acqua che scende dolcemente dal soffitto.
Un lavoro così impegnativo ci ha premiato con ambienti sorprendentemente rilassanti, dove il sussurro dell'acqua offre spazio all'immaginazione ...
Una cucina italiana contemporanea, separata dal soggiorno da una vetrata mobile curva, 2 camere da letto e 3 bagni completano il progetto.
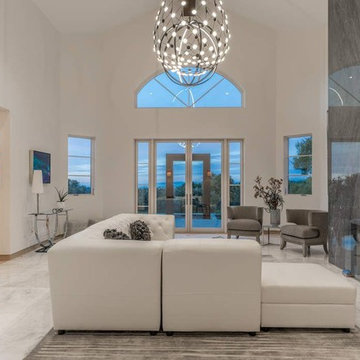
Offering 5200 sq. ft., this beautiful residence was thoughtfully laid out for privacy and comfort. The spacious and functional single level floorplan includes four bedroom suites and a fifth full bath that are strategically located in separate wings of the home.
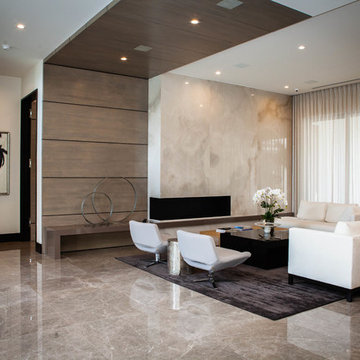
Whole house audio in-ceiling speakers
マイアミにあるラグジュアリーな広いコンテンポラリースタイルのおしゃれなリビング (ベージュの壁、大理石の床、横長型暖炉、石材の暖炉まわり、テレビなし、茶色い床) の写真
マイアミにあるラグジュアリーな広いコンテンポラリースタイルのおしゃれなリビング (ベージュの壁、大理石の床、横長型暖炉、石材の暖炉まわり、テレビなし、茶色い床) の写真

Edward C. Butera
マイアミにあるラグジュアリーな広いモダンスタイルのおしゃれなLDK (ベージュの壁、大理石の床、横長型暖炉、石材の暖炉まわり、テレビなし) の写真
マイアミにあるラグジュアリーな広いモダンスタイルのおしゃれなLDK (ベージュの壁、大理石の床、横長型暖炉、石材の暖炉まわり、テレビなし) の写真

This oceanside contemporary condominium is a sophisticated space that evokes relaxation. Using the bright blue and easy feel of the ocean as both an inspiration and a backdrop, soft rich fabrics in beach tones were used to maintain the peacefulness of the coastal surroundings. With soft hues of blue and simple lush design elements, this living space is a wonderful blend of coastal calmness and contemporary style. Textured wall papers were used to enrich bathrooms with no ocean view to create continuity of the stunning natural setting of the Palm Beach oceanfront.
Robert Brantley Photography
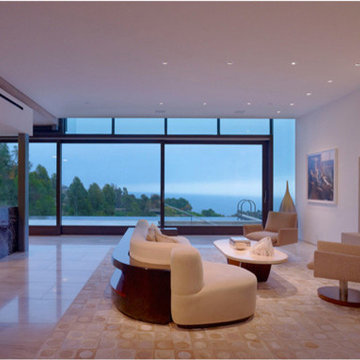
Located above the coast of Malibu, this two-story concrete and glass home is organized into a series of bands that hug the hillside and a central circulation spine. Living spaces are compressed between the retaining walls that hold back the earth and a series of glass facades facing the ocean and Santa Monica Bay. The name of the project stems from the physical and psychological protection provided by wearing reflective sunglasses. On the house the “glasses” allow for panoramic views of the ocean while also reflecting the landscape back onto the exterior face of the building.
PROJECT TEAM: Peter Tolkin, Jeremy Schacht, Maria Iwanicki, Brian Proffitt, Tinka Rogic, Leilani Trujillo
ENGINEERS: Gilsanz Murray Steficek (Structural), Innovative Engineering Group (MEP), RJR Engineering (Geotechnical), Project Engineering Group (Civil)
LANDSCAPE: Mark Tessier Landscape Architecture
INTERIOR DESIGN: Deborah Goldstein Design Inc.
CONSULTANTS: Lighting DesignAlliance (Lighting), Audio Visual Systems Los Angeles (Audio/ Visual), Rothermel & Associates (Rothermel & Associates (Acoustic), GoldbrechtUSA (Curtain Wall)
CONTRACTOR: Winters-Schram Associates
PHOTOGRAPHER: Benny Chan
AWARDS: 2007 American Institute of Architects Merit Award, 2010 Excellence Award, Residential Concrete Building Category Southern California Concrete Producers
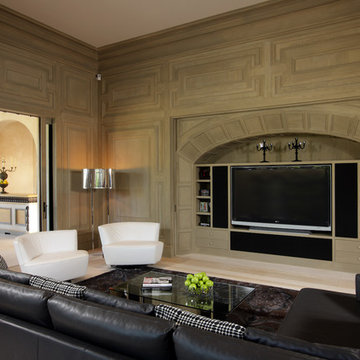
ロサンゼルスにあるラグジュアリーな広いコンテンポラリースタイルのおしゃれな独立型リビング (埋込式メディアウォール、ベージュの壁、大理石の床) の写真
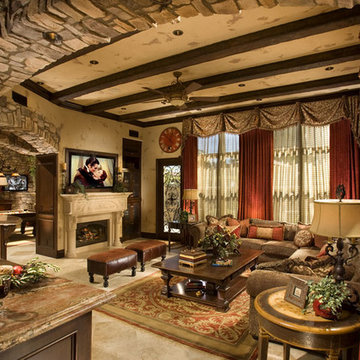
サンディエゴにあるラグジュアリーな広い地中海スタイルのおしゃれなリビング (ベージュの壁、大理石の床、標準型暖炉、石材の暖炉まわり、壁掛け型テレビ、ベージュの床) の写真
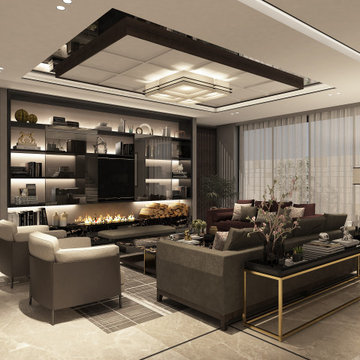
Family living room
他の地域にあるラグジュアリーな広いモダンスタイルのおしゃれなリビング (大理石の床、埋込式メディアウォール、ベージュの床、グレーの壁、標準型暖炉、石材の暖炉まわり、格子天井、パネル壁) の写真
他の地域にあるラグジュアリーな広いモダンスタイルのおしゃれなリビング (大理石の床、埋込式メディアウォール、ベージュの床、グレーの壁、標準型暖炉、石材の暖炉まわり、格子天井、パネル壁) の写真
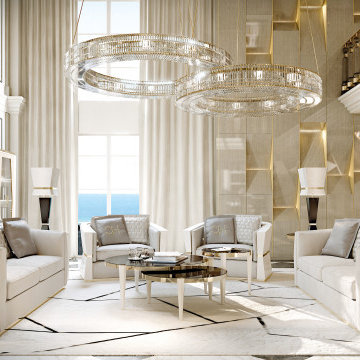
A luxurious seaside estate, designed for summer vacation and to stand out from the rest. Luxury is the style, quality is the key.
マイアミにあるラグジュアリーな広いコンテンポラリースタイルのおしゃれなリビング (ベージュの壁、大理石の床、茶色い床、羽目板の壁) の写真
マイアミにあるラグジュアリーな広いコンテンポラリースタイルのおしゃれなリビング (ベージュの壁、大理石の床、茶色い床、羽目板の壁) の写真
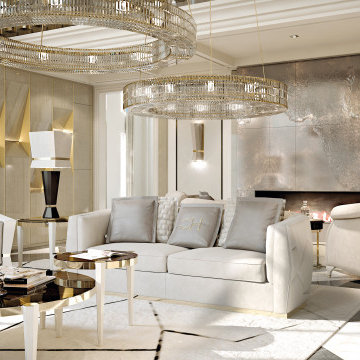
A luxurious seaside estate, designed for summer vacation and to stand out from the rest. Luxury is the style, quality is the key.
マイアミにあるラグジュアリーな広いコンテンポラリースタイルのおしゃれなリビング (ベージュの壁、大理石の床、茶色い床、羽目板の壁) の写真
マイアミにあるラグジュアリーな広いコンテンポラリースタイルのおしゃれなリビング (ベージュの壁、大理石の床、茶色い床、羽目板の壁) の写真
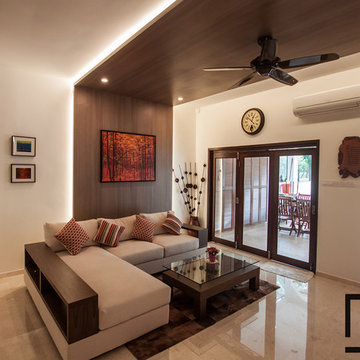
Space Atelier Pte Ltd
シンガポールにあるラグジュアリーな広いモダンスタイルのおしゃれなリビング (茶色い壁、大理石の床、壁掛け型テレビ) の写真
シンガポールにあるラグジュアリーな広いモダンスタイルのおしゃれなリビング (茶色い壁、大理石の床、壁掛け型テレビ) の写真
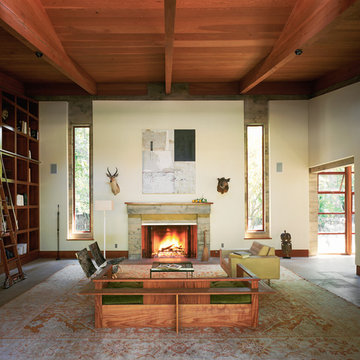
Located on an extraordinary hillside site above the San Fernando Valley, the Sherman Residence was designed to unite indoors and outdoors. The house is made up of as a series of board-formed concrete, wood and glass pavilions connected via intersticial gallery spaces that together define a central courtyard. From each room one can see the rich and varied landscape, which includes indigenous large oaks, sycamores, “working” plants such as orange and avocado trees, palms and succulents. A singular low-slung wood roof with deep overhangs shades and unifies the overall composition.
CLIENT: Jerry & Zina Sherman
PROJECT TEAM: Peter Tolkin, John R. Byram, Christopher Girt, Craig Rizzo, Angela Uriu, Eric Townsend, Anthony Denzer
ENGINEERS: Joseph Perazzelli (Structural), John Ott & Associates (Civil), Brian A. Robinson & Associates (Geotechnical)
LANDSCAPE: Wade Graham Landscape Studio
CONSULTANTS: Tree Life Concern Inc. (Arborist), E&J Engineering & Energy Designs (Title-24 Energy)
GENERAL CONTRACTOR: A-1 Construction
PHOTOGRAPHER: Peter Tolkin, Grant Mudford
AWARDS: 2001 Excellence Award Southern California Ready Mixed Concrete Association
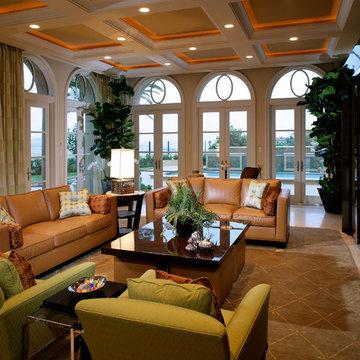
A clean, modern style mixed with traditional elements blend to create a warm transitional media room in Newport Beach.
オレンジカウンティにあるラグジュアリーな広いトランジショナルスタイルのおしゃれなリビング (ベージュの壁、大理石の床、ベージュの床) の写真
オレンジカウンティにあるラグジュアリーな広いトランジショナルスタイルのおしゃれなリビング (ベージュの壁、大理石の床、ベージュの床) の写真
ラグジュアリーな広いブラウンのリビング (大理石の床) の写真
1
